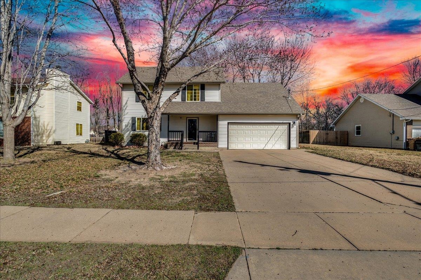
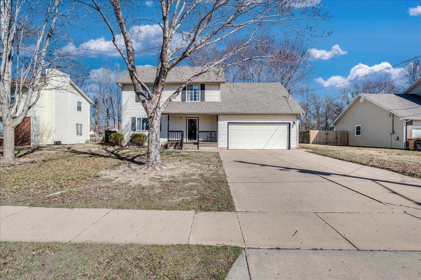
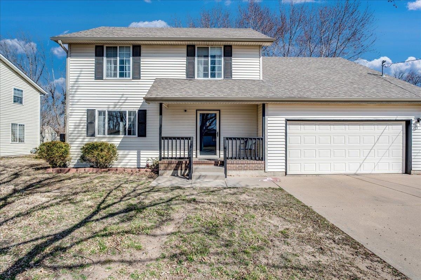
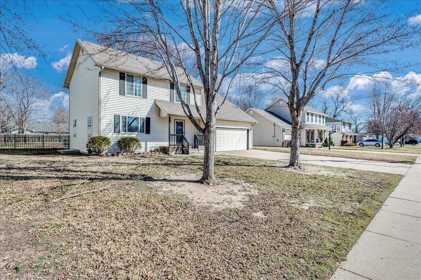

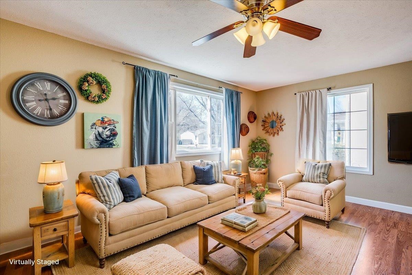
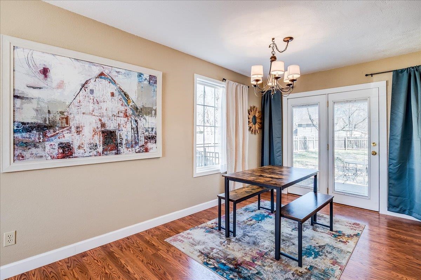
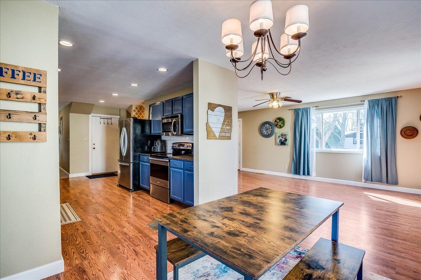

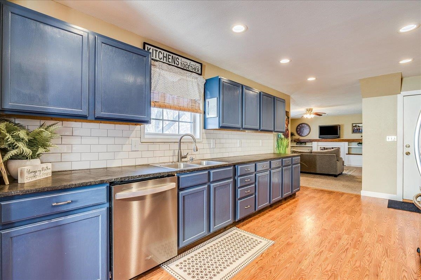

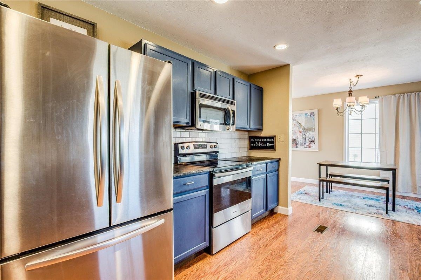
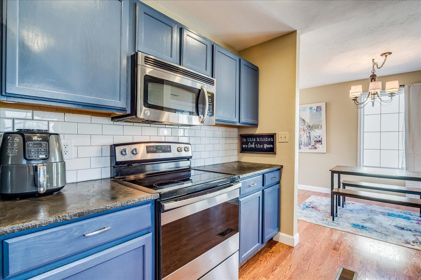


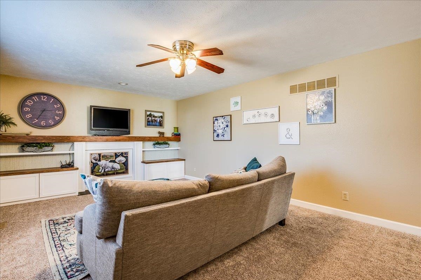
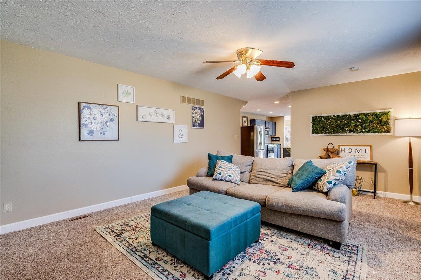
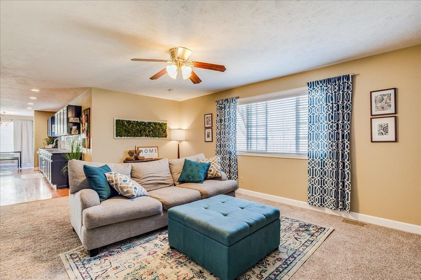
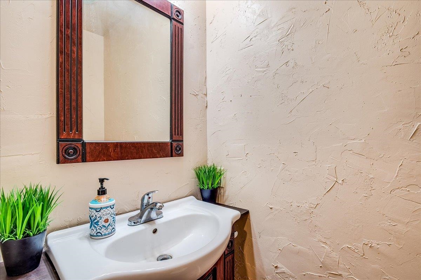
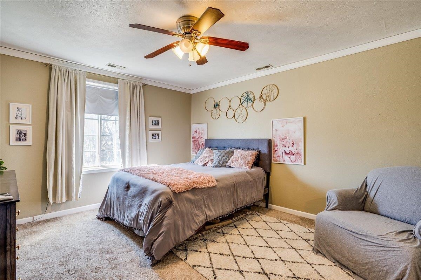

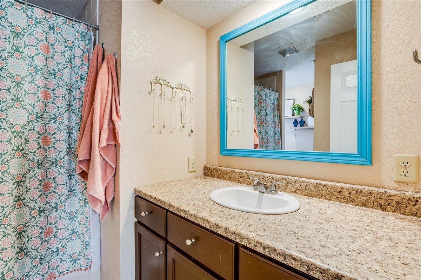
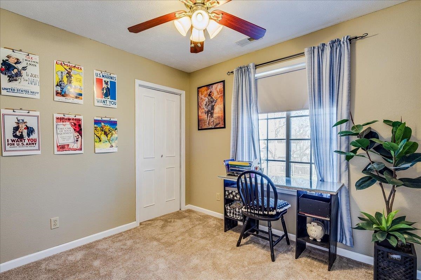
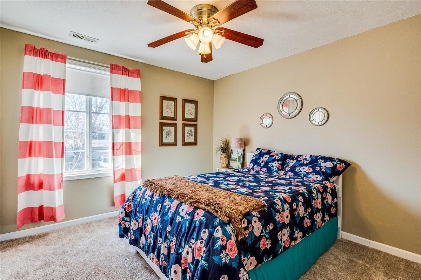
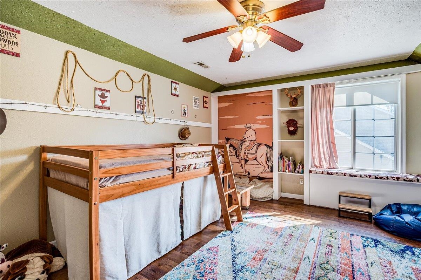
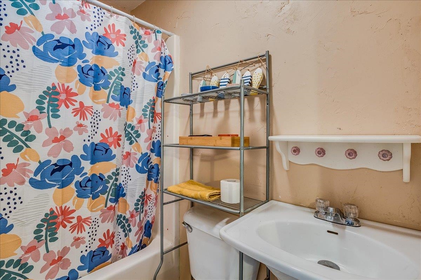
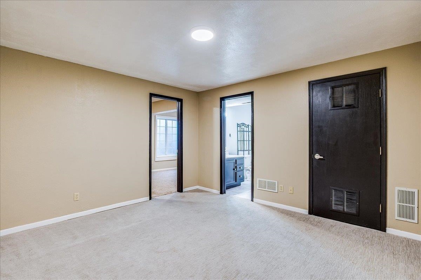
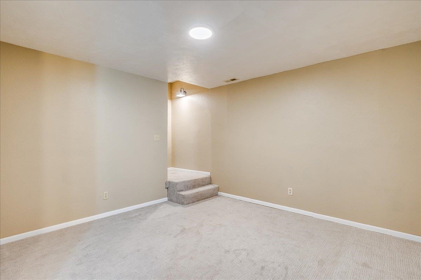
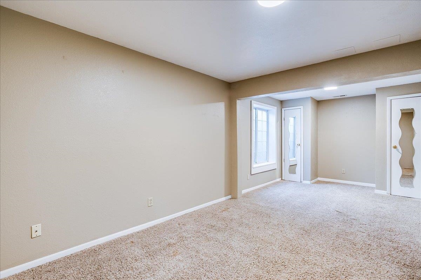

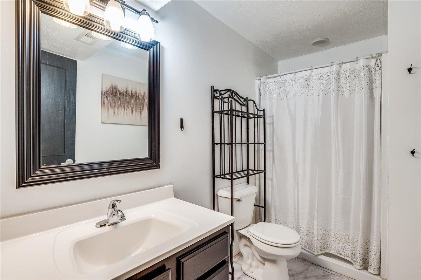
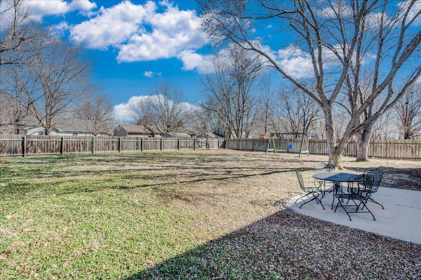
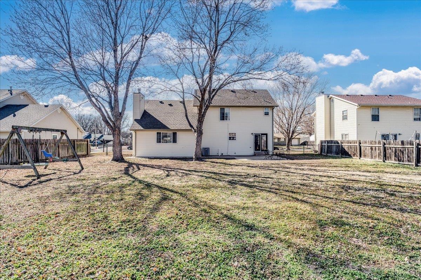
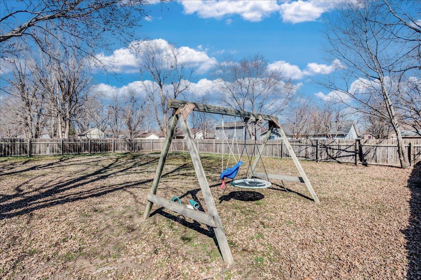

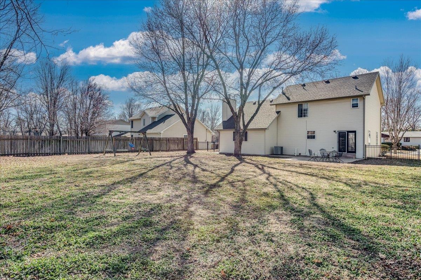
At a Glance
- Year built: 1996
- Bedrooms: 5
- Bathrooms: 3
- Half Baths: 1
- Garage Size: Attached, 2
- Area, sq ft: 2,254 sq ft
- Floors: Laminate
- Date added: Added 3 months ago
- Levels: One and One Half
Description
- Description: Welcome to your dream home! This adorable and well maintained property boasts over 2, 200 sq feet of comfortable living space, perfect for all. Enjoy the generous space with 5 bedrooms providing ample room for relaxation and privacy. With 3.5 bathrooms, morning routines will be a breeze for everyone in the household. Step outside to a large fenced backyard, perfect for kids, pets, and entertaining. Create your own outdoor paradise. A two car garage ensures that your vehicles are protected from the elements and provides extra storage space. Located in the highly sought after Buhler school district, this home is not just cute but also practical, making it the ideal choice. Don't miss your chance to own this gem. Schedule your showing today. Show all description
Community
- School District: Buhler School District (USD 313)
- Elementary School: Buhler
- Middle School: Prairie Hills
- High School: Buhler
- Community: NONE LISTED ON TAX RECORD
Rooms in Detail
- Rooms: Room type Dimensions Level Master Bedroom 11'10x14'3 Upper Living Room 16x12'9 Main Kitchen 17'9x10'5 Main Bedroom 10'10x10'9 Upper Bedroom 9'7x8'7 Upper Bedroom 19'11x11'11 Upper Bedroom 9'11x23'2 Lower Recreation Room 19'9x12'6 Lower Family Room 20'5x13'2 Main Dining Room 8'11x10'5 Main
- Living Room: 2254
- Master Bedroom: Master Bdrm on Sep. Floor, Master Bedroom Bath, Shower/Master Bedroom, Tub/Master Bedroom
- Appliances: Dishwasher, Disposal, Refrigerator, Range
- Laundry: In Basement, Separate Room, 220 equipment
Listing Record
- MLS ID: SCK652040
- Status: Sold-Co-Op w/mbr
Financial
- Tax Year: 2024
Additional Details
- Basement: Finished
- Roof: Composition
- Heating: Forced Air
- Cooling: Central Air
- Exterior Amenities: Guttering - ALL, Frame w/Less than 50% Mas, Vinyl/Aluminum
- Interior Amenities: Ceiling Fan(s)
- Approximate Age: 21 - 35 Years
Agent Contact
- List Office Name: Berkshire Hathaway PenFed Realty
- Listing Agent: Jessica, Seiler
Location
- CountyOrParish: Reno
- Directions: 96 West to Yoder Rd Yoder Rd to Apple Ln turn Right Apple Ln to 30th Ave turn Left to Malloy