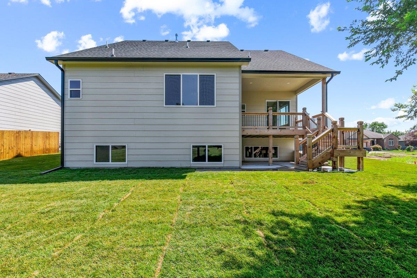
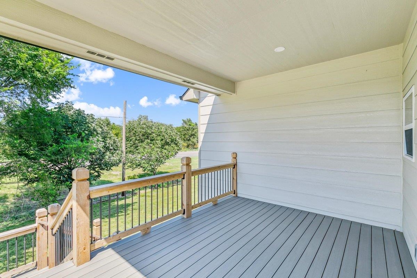
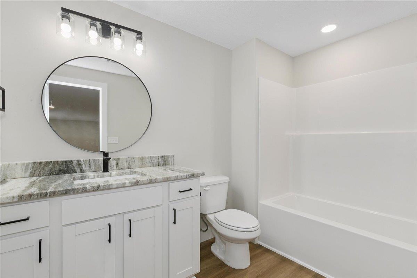

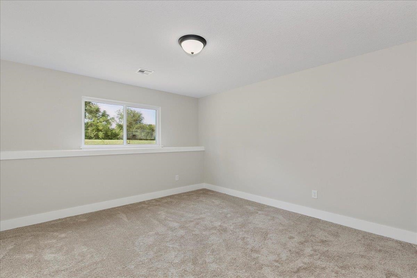
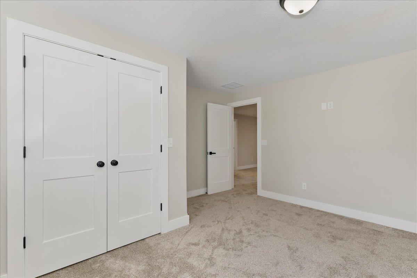
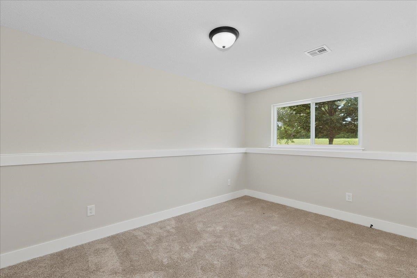
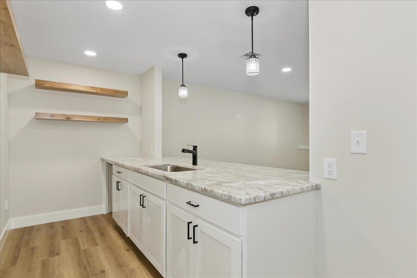
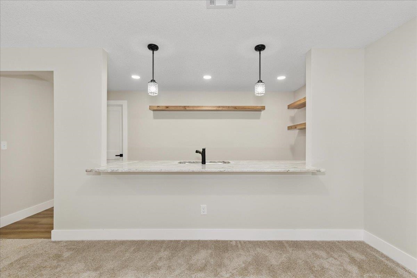
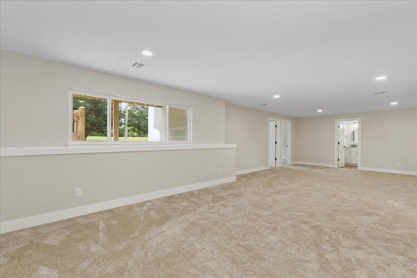
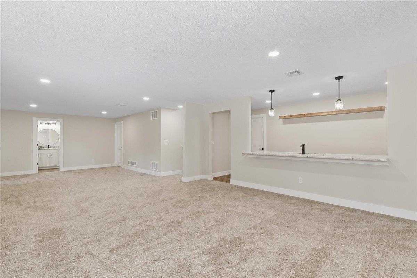
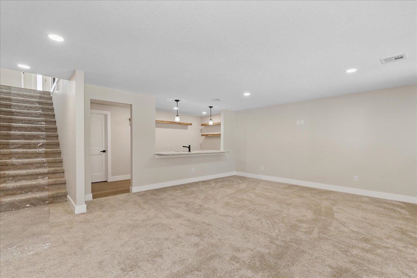

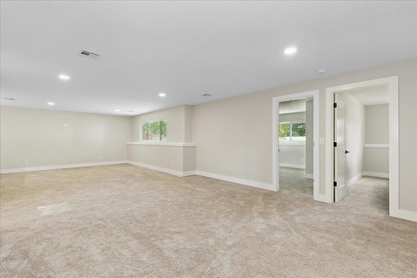
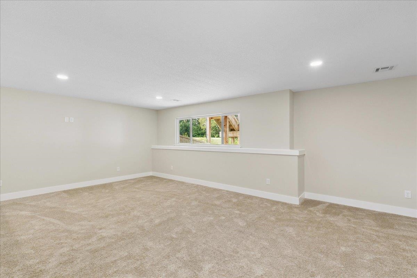
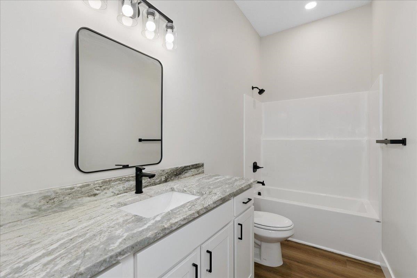
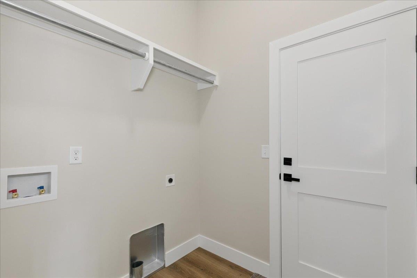
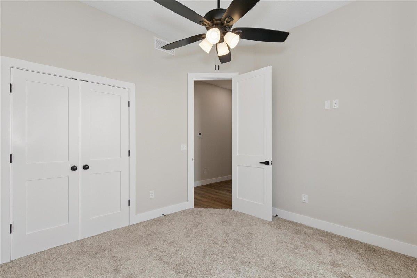
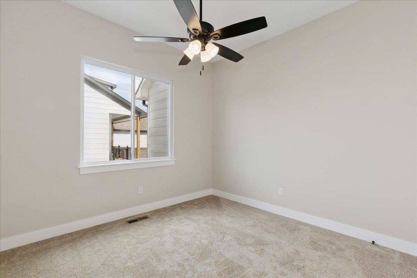
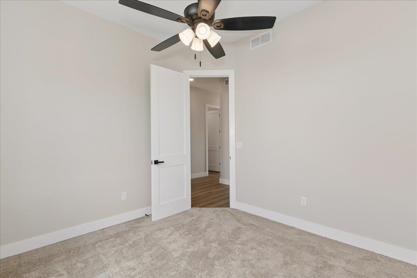

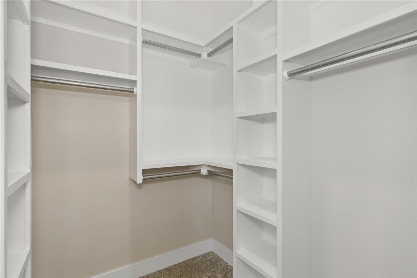
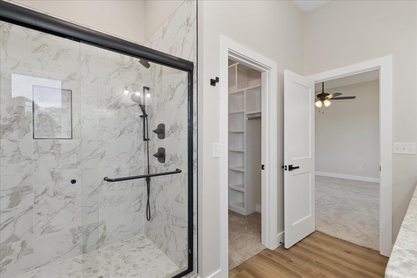
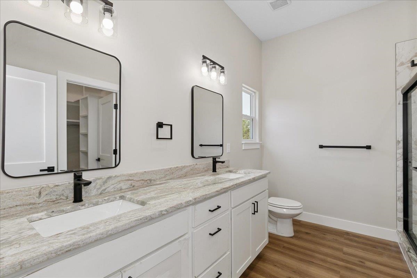
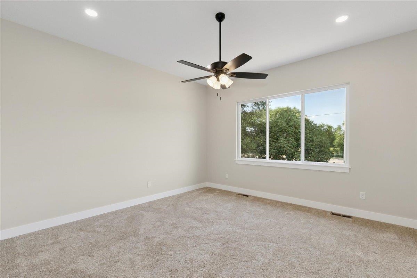
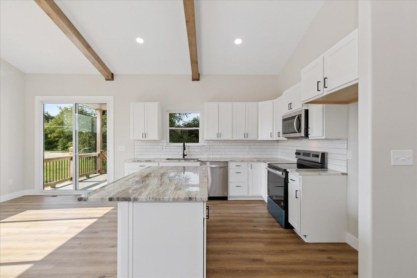
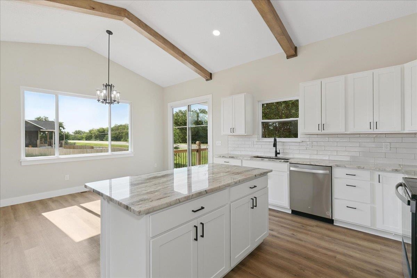
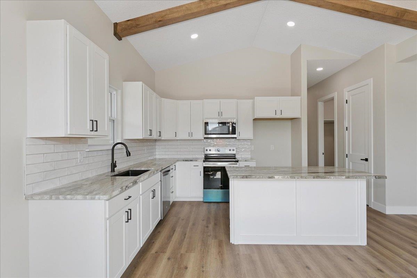

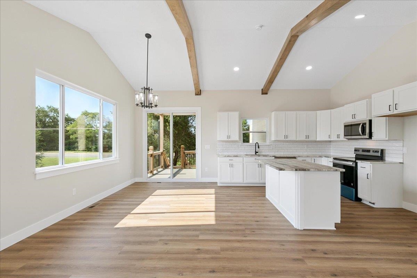
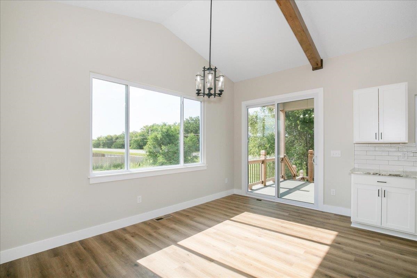

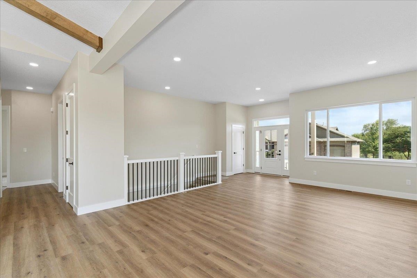
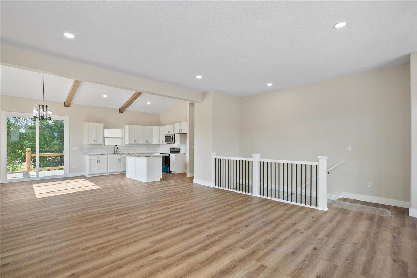
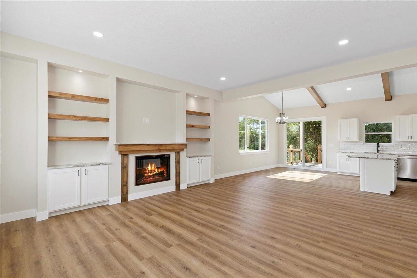
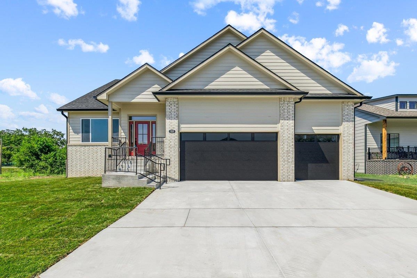
At a Glance
- Year built: 2025
- Builder:
- Bedrooms: 5
- Bathrooms: 3
- Half Baths: 0
- Garage Size: Attached, 3
- Area, sq ft: 2,666 sq ft
- Date added: Added 3 months ago
- Levels: One
Description
- Description: **No Special Taxes & Price Includes Sprinkler & Sod** Brand New Home in the desirable Clifton Cove Addition in Derby featuring 5 bedrooms, 3 bathrooms, 3 car attached garage with a fill finished view-out basement. As you enter fall in love with the warm luxury vinyl flooring, gas fireplace, beautiful built-ins and a large picture window in the living room. The kitchen comes with stainless steel appliances, granite counter tops, a large island with an eating bar, stunning white cabinets, beamed vaulted ceiling and a dining area. The master bedroom is spacious with a master bathroom that has dual vanities, a large walk-in tiled shower and walk-in closet. Also, on the main floor there are 2 more bedrooms and another full bathroom. Venture down to the full finished view-out basement and take in the huge family room, detailed wet bar ready to entertain your guests, 2 more bedrooms, a full bathroom and a nice storage room. This home also has a big, covered deck with an over-sized covered patio for some extra storage space. Extra bonus with sprinkler and sod included in the price. Come check out this gorgeous home today! Call now! Show all description
Community
- School District: Derby School District (USD 260)
- Elementary School: Pleasantview
- Middle School: Derby
- High School: Derby
- Community: CLIFTON COVE
Rooms in Detail
- Rooms: Room type Dimensions Level Master Bedroom 15x15 Main Living Room 15x18 Main Kitchen 10x10 Main Dining Room 11x11 Main Bedroom 11x11 Main Bedroom 12x11 Main Family Room 34x16 Basement Bedroom 13x14 Basement Bedroom 13x14 Basement
- Living Room: 2666
- Master Bedroom: Master Bdrm on Main Level, Master Bedroom Bath, Shower/Master Bedroom, Two Sinks, Granite Counters
- Appliances: Dishwasher, Disposal, Microwave, Range
- Laundry: Main Floor, Separate Room, 220 equipment
Listing Record
- MLS ID: SCK659236
- Status: Sold-Co-Op w/mbr
Financial
- Tax Year: 2024
Additional Details
- Basement: Finished
- Roof: Composition
- Heating: Forced Air, Natural Gas
- Cooling: Central Air, Electric
- Exterior Amenities: Guttering - ALL, Sprinkler System, Frame w/Less than 50% Mas
- Interior Amenities: Ceiling Fan(s), Walk-In Closet(s), Vaulted Ceiling(s), Wet Bar
- Approximate Age: New
Agent Contact
- List Office Name: Superior Realty
- Listing Agent: Basem, Krichati
- Agent Phone: (316) 516-0139
Location
- CountyOrParish: Sedgwick
- Directions: From 63rd and S Hydraulic, head east on 63rd, south on Jade, west on Sunflower to the home on the right.