Residential310 W Pepper Tree Rd
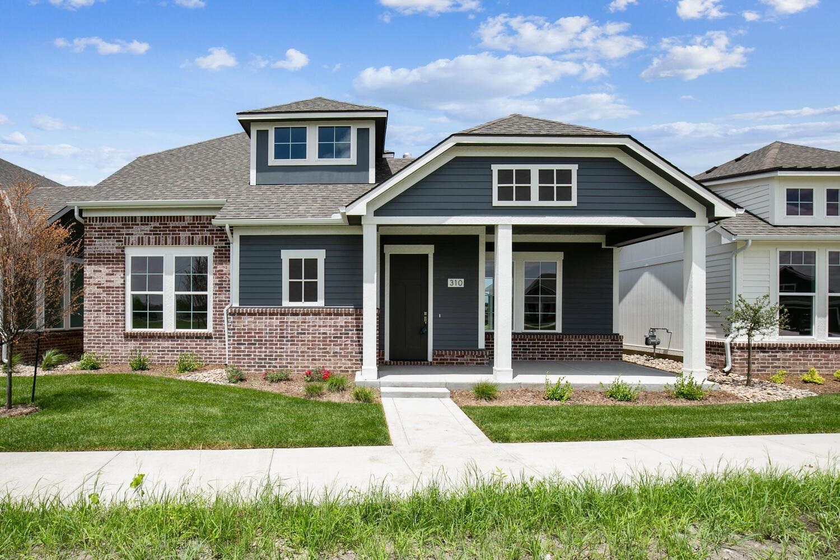
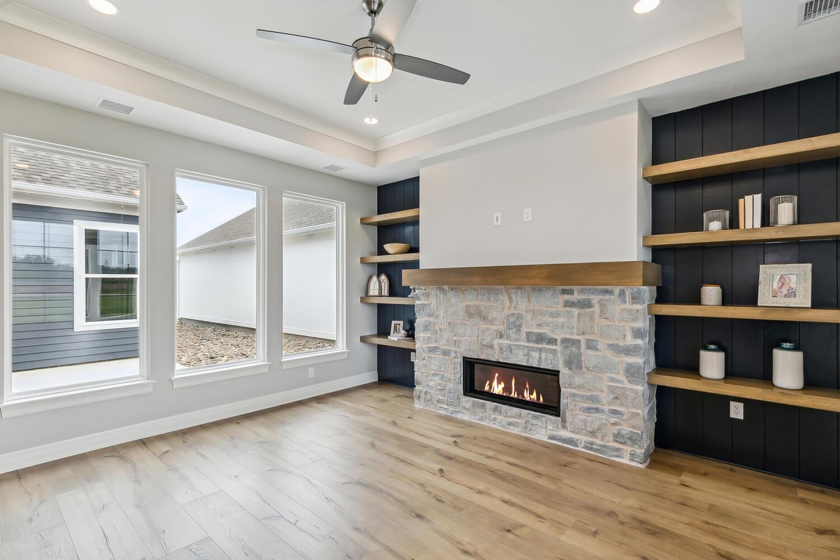


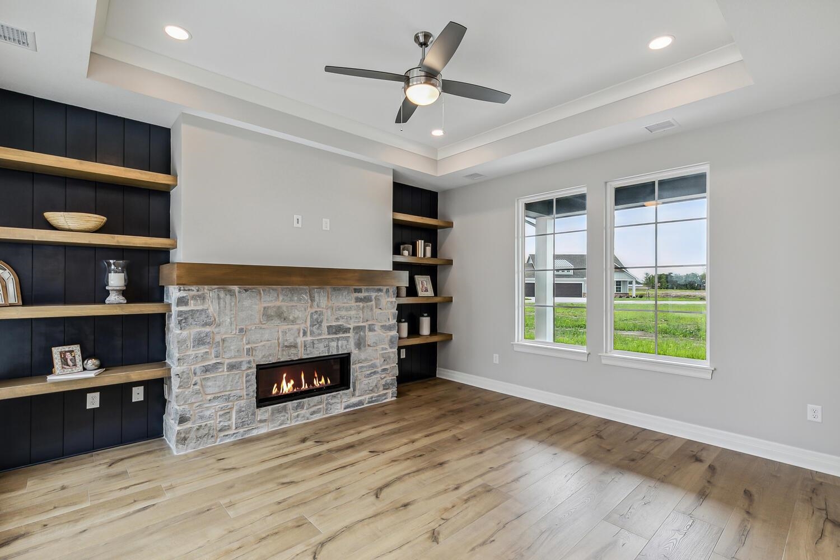

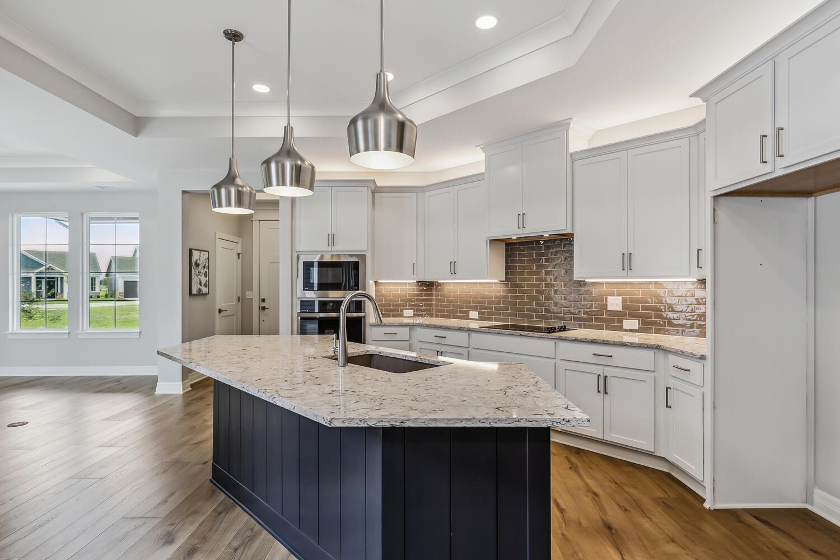





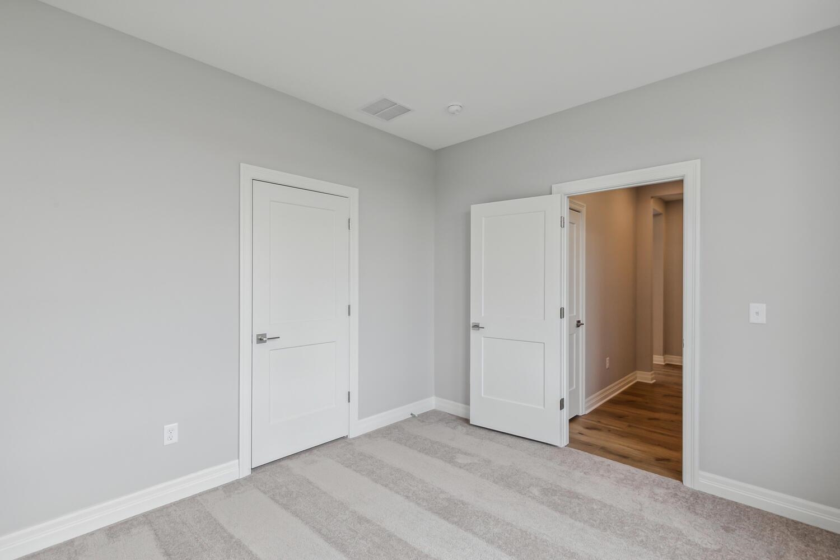
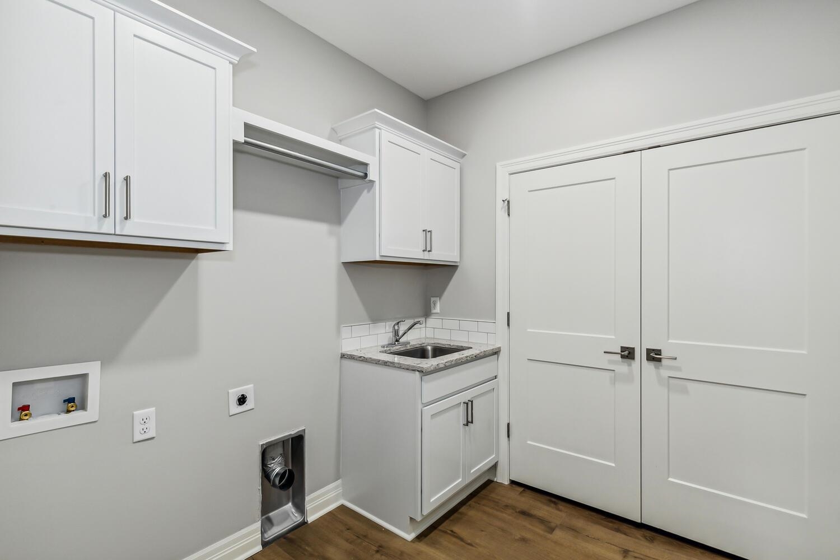
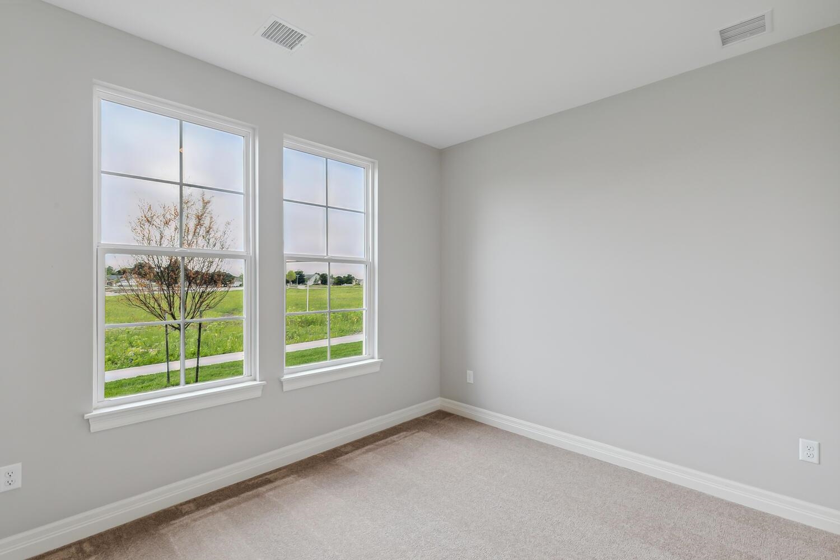

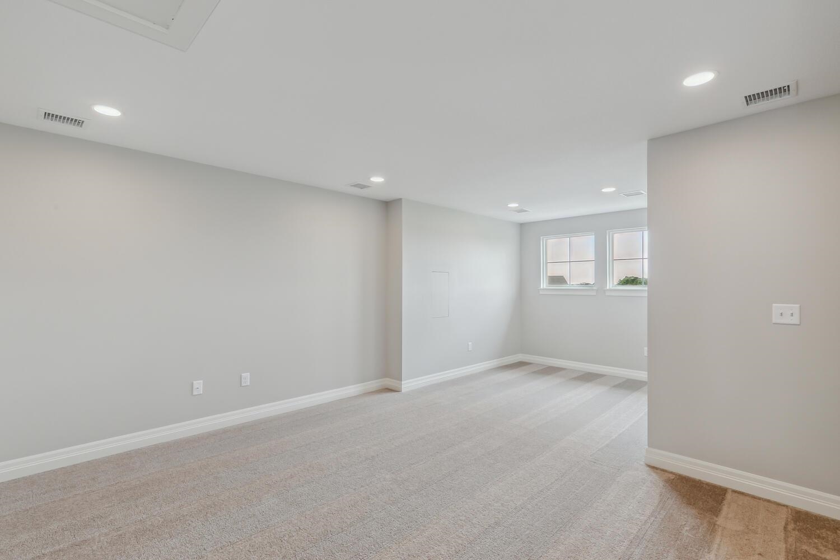


At a Glance
- Builder: Perfection Builders
- Year built: 2024
- Bedrooms: 3
- Bathrooms: 3
- Half Baths: 0
- Garage Size: Attached, 2
- Area, sq ft: 2,435 sq ft
- Floors: Laminate
- Date added: Added 6 months ago
- Levels: Two
Description
- Description: Two story plan features 2 bedrooms and den on main floor, and loft style living on 2nd floor, complete with bedroom, living room, extra storage, and fully finished bathroom. This home features upgraded ample lighting, 10' ceilings throughout, GE Stainless steel appliances including dishwasher, cooktop, oven, and microwave. Granite and quartz finishes throughout. Oversized walk in pantry, and gorgeous custom cabinetry in kitchen. Built in bookcases surround the fireplace. Large walk in custom tiled shower, and generous primary bedroom walk in closet. Plenty of space for storage and frequent company will love the upstairs living quarters. HOA community provides lawn maintenance, exterior irrigation, and snow removal. Community amenities will feature heated saltwater pool, bocce ball and pickleball courts, clubhouse with golf simulator room and fitness room, and more! HOA dues apply. All specials and taxes are estimated at this time. Finishes and square footage are subject to change. This is a closed builder community. Community model office open daily 1-5 Show all description
Community
- School District: Andover School District (USD 385)
- Elementary School: Martin
- Middle School: Andover
- High School: Andover
- Community: CORNERSTONE
Rooms in Detail
- Rooms: Room type Dimensions Level Master Bedroom 16x14 Main Living Room 14'x15' Main Kitchen 18x13 Main Bedroom 12x11 Main Office 11x11 Main Bedroom 12x12 Upper Living Room 14x12 Upper
- Living Room: 2435
- Master Bedroom: Master Bdrm on Main Level, Master Bedroom Bath, Shower/Master Bedroom, Two Sinks, Quartz Counters
- Appliances: Dishwasher, Disposal, Microwave, Range, Humidifier
- Laundry: Main Floor
Listing Record
- MLS ID: SCK635662
- Status: Active
Financial
- Tax Year: 2023
Additional Details
- Basement: None
- Roof: Composition
- Heating: Forced Air, Natural Gas
- Cooling: Central Air, Electric
- Exterior Amenities: Guttering - ALL, Irrigation Well, Sprinkler System, Frame w/Less than 50% Mas, Brick
- Interior Amenities: Ceiling Fan(s), Walk-In Closet(s)
- Approximate Age: New
Agent Contact
- List Office Name: PB Realty
- Listing Agent: Matthew, Pommier
Location
- CountyOrParish: Butler
- Directions: From 21st and Andover Rd, proceed west on 21st and take first right onto Marc Ave, entrance into the Courtyards at Cornerstone. Take a right onto Pepper Tree R, and home will be on the left