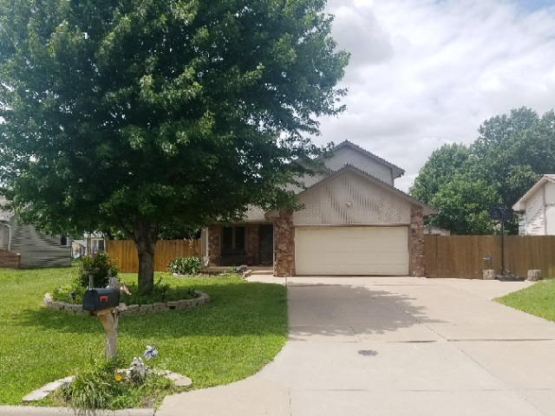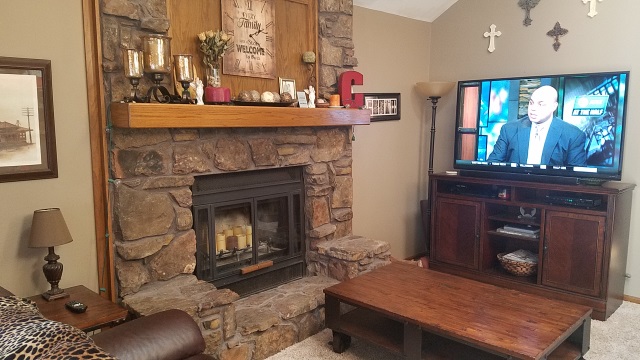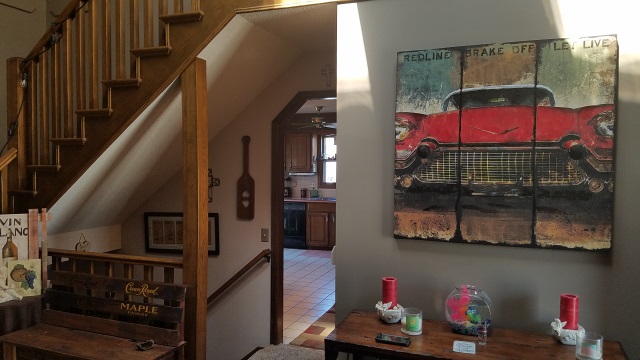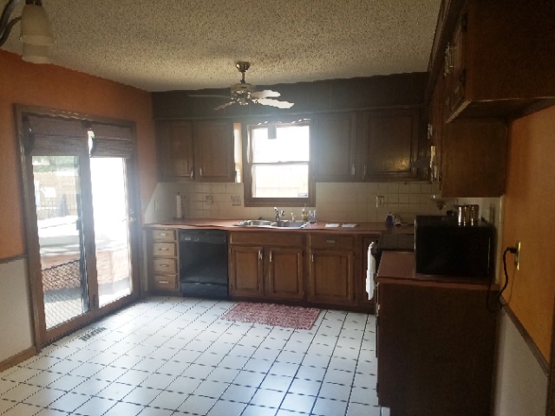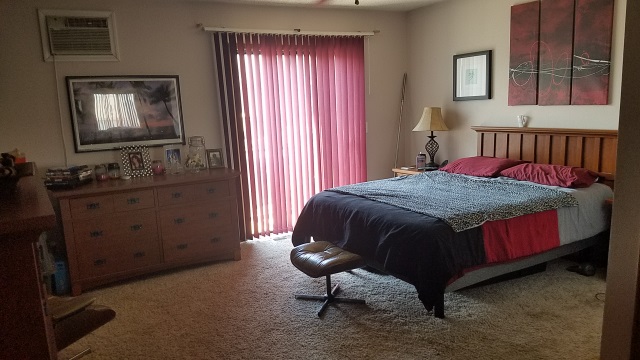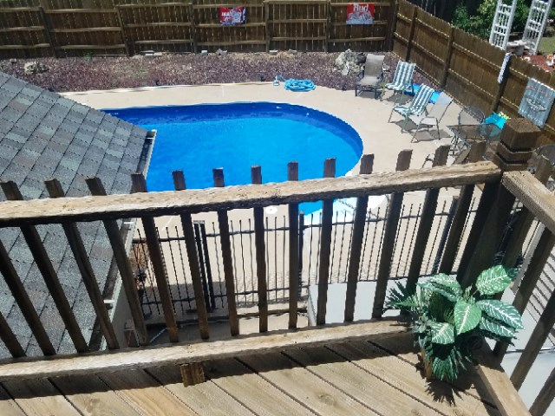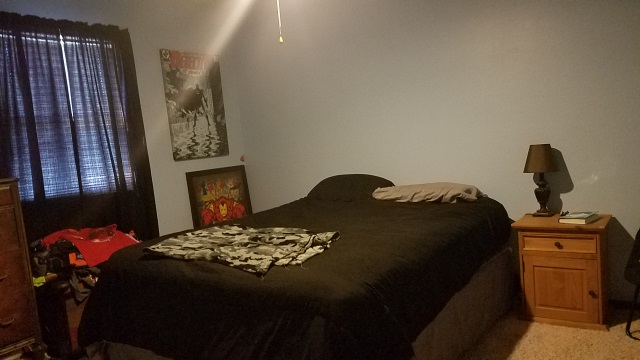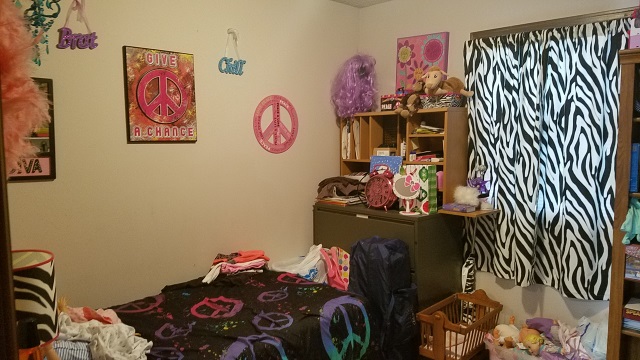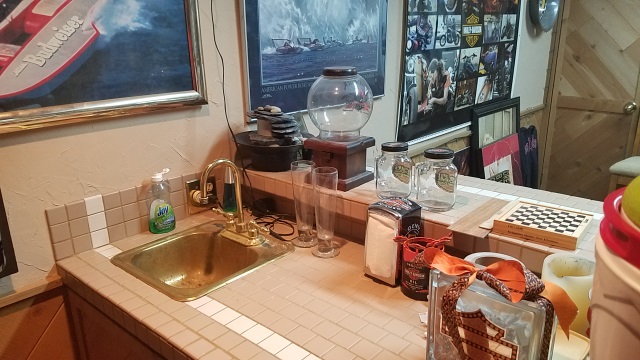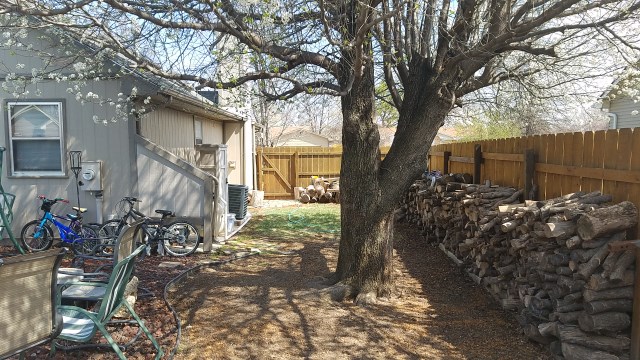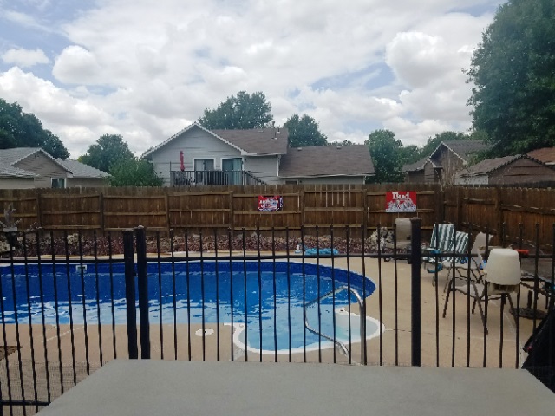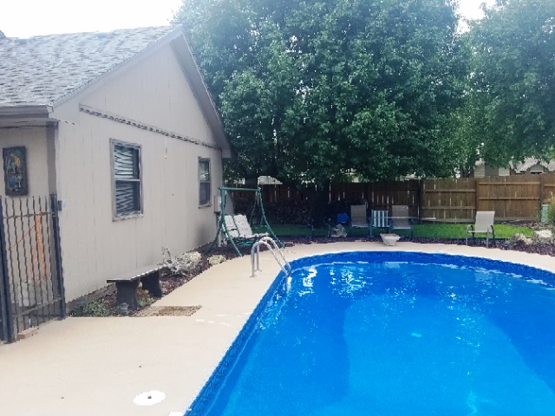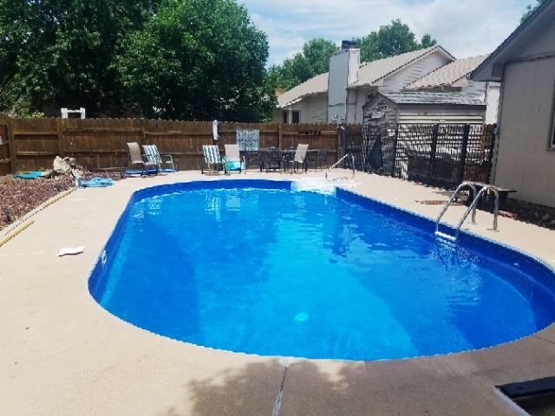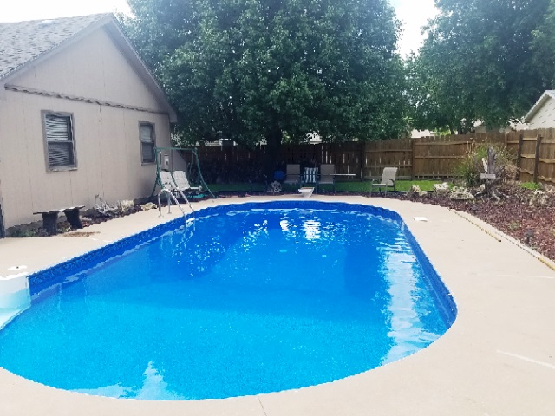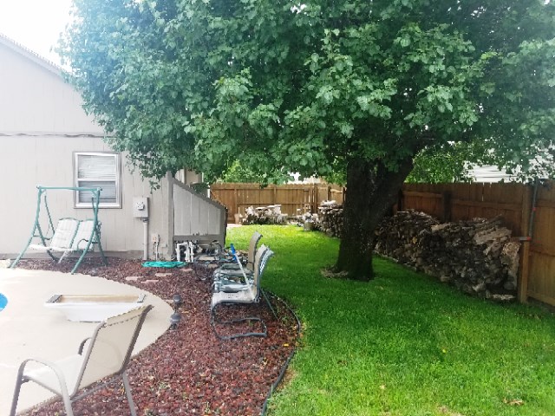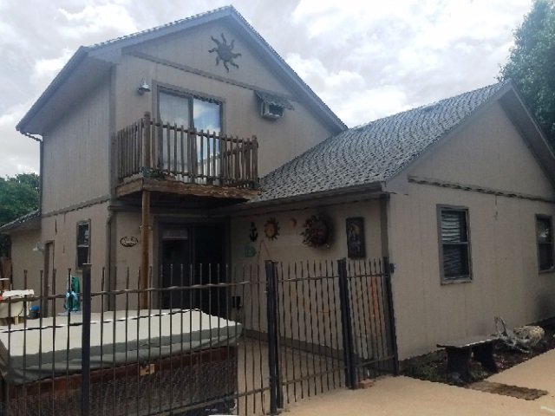Residential309 N Cardington St
At a Glance
- Year built: 1981
- Bedrooms: 3
- Bathrooms: 2
- Half Baths: 0
- Garage Size: Attached, Opener, 2
- Area, sq ft: 1,714 sq ft
- Date added: Added 1 year ago
- Levels: One and One Half
Description
- Description: Beautiful lofty looking home. Vaulted ceilings and stone wood burning fireplace in living room. Lots of extras you won't find in the neighborhood. New carpet, fresh paint, updated HVAC system, sump pump with water powered back up, new storm windows, new pool liner in 2017, security system, wet bar in basement, and fenced in rv parking. Have to see to appreciate the hot tub and backyard pool area. Show all description
Community
- School District: Wichita School District (USD 259)
- Elementary School: Peterson
- Middle School: Wilbur
- High School: Northwest
- Community: WESTLINK
Rooms in Detail
- Rooms: Room type Dimensions Level Master Bedroom 16x17 Upper Living Room 12x16 Main Kitchen 13x15 Main Bedroom 10x12 Main Bedroom 9x11 Main Office 9x10 Lower Recreation Room 12x32 Lower
- Living Room: 1714
- Master Bedroom: Master Bdrm on Sep. Floor, Shower/Master Bedroom
- Appliances: Dishwasher, Disposal, Microwave, Range/Oven
- Laundry: In Basement
Listing Record
- MLS ID: SCK548845
- Status: Sold-Inner Office
Financial
- Tax Year: 2017
Additional Details
- Basement: Partially Finished
- Roof: Composition
- Heating: Forced Air, Gas
- Cooling: Central Air, Electric
- Exterior Amenities: In Ground Pool, Balcony, Fence-Wood, Guttering - ALL, Hot Tub, RV Parking, Sprinkler System, Storage Building, Frame w/Less than 50% Mas
- Interior Amenities: Ceiling Fan(s), Walk-In Closet(s), Fireplace Doors/Screens, Security System, Skylight(s), Vaulted Ceiling, Wet Bar, All Window Coverings
- Approximate Age: 36 - 50 Years
Agent Contact
- List Office Name: Golden Inc, REALTORS
Location
- CountyOrParish: Sedgwick
- Directions: Central & Maize, W to Parkdale, S to Hartdner, W to Cardington, S to home
