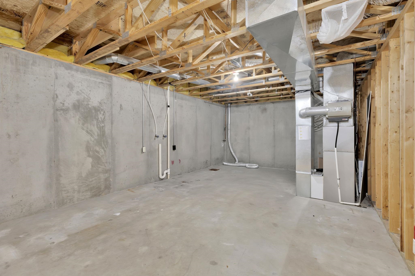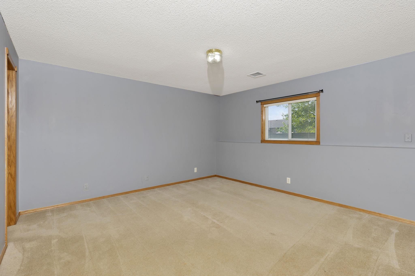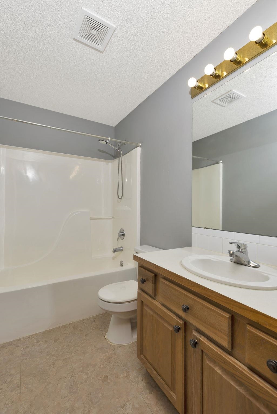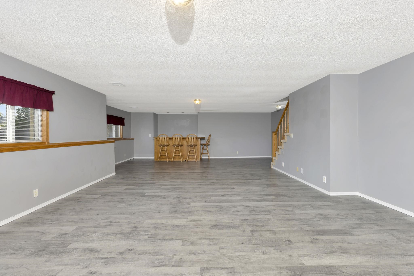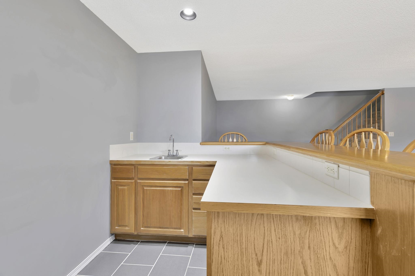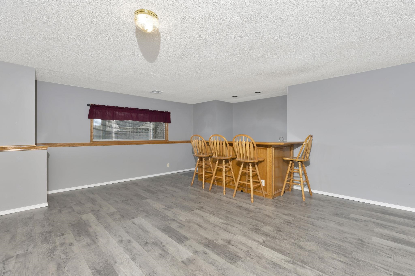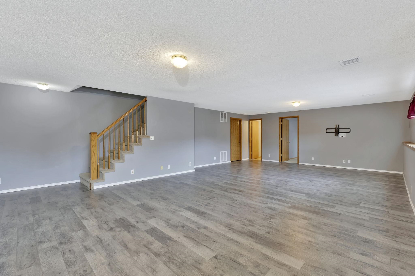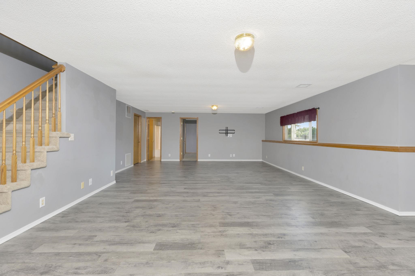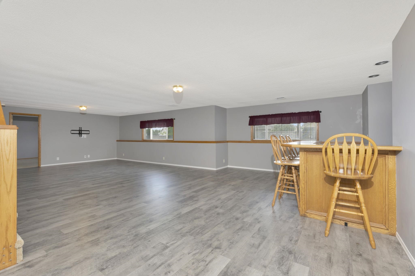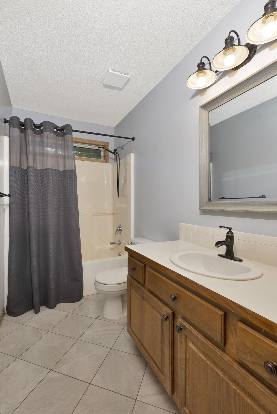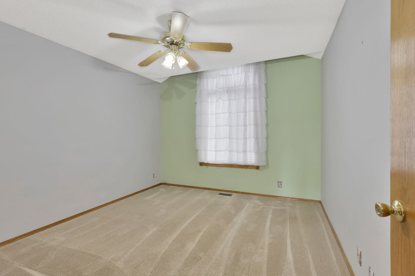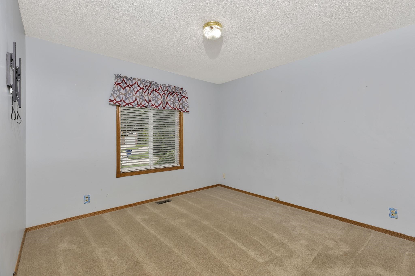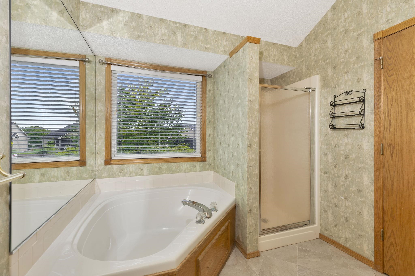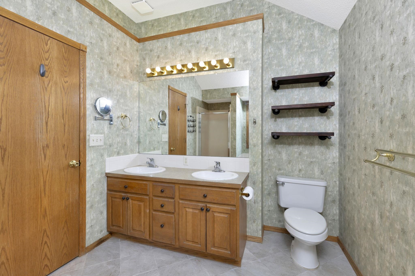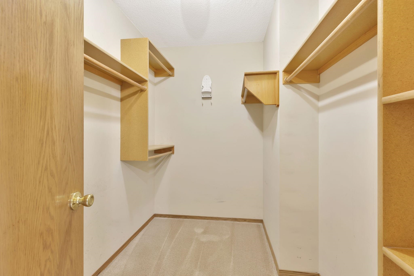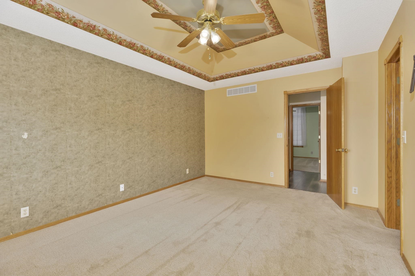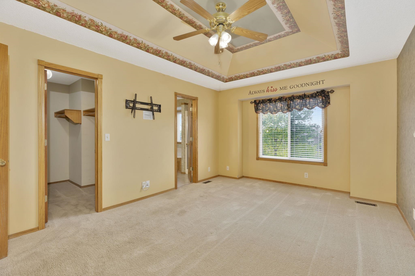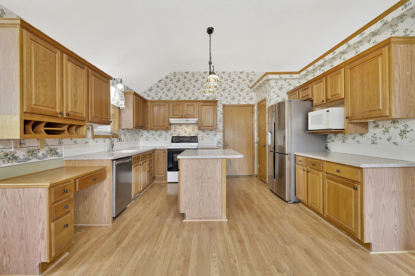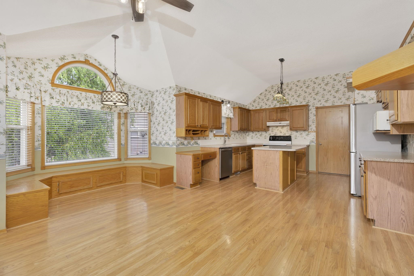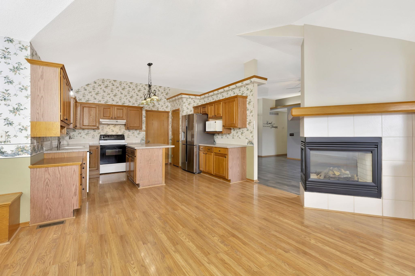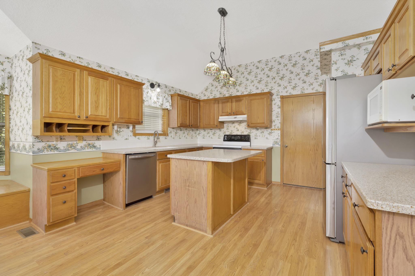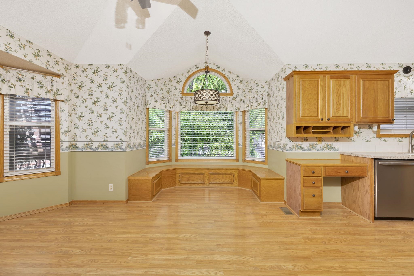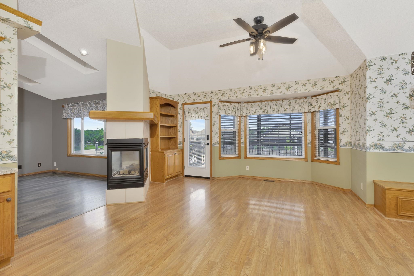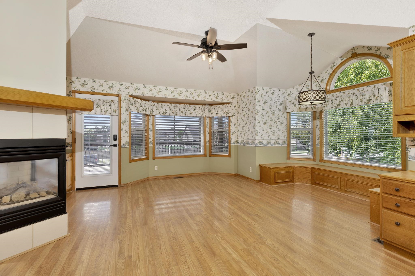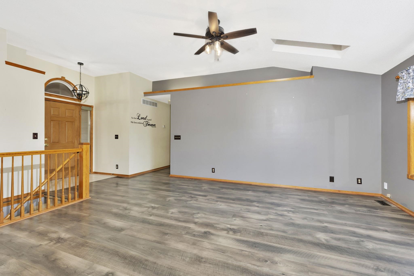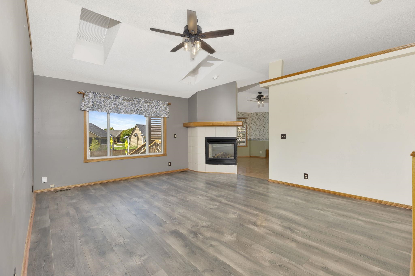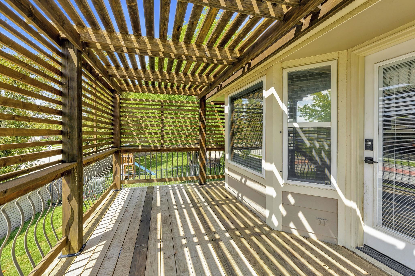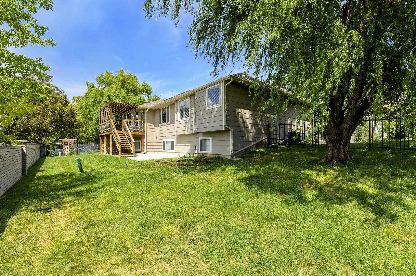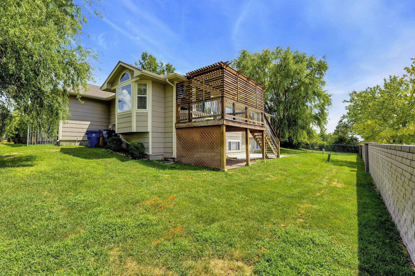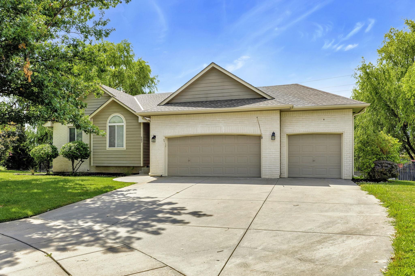Residential307 Cypress Ct
At a Glance
- Year built: 1997
- Bedrooms: 4
- Bathrooms: 3
- Half Baths: 0
- Garage Size: Attached, Opener, 3
- Area, sq ft: 2,550 sq ft
- Floors: Laminate
- Date added: Added 4 months ago
- Levels: One
Description
- Description: Check out this amazing 4 bedroom, 3 bathroom home located in the desired Andover USD on a well-maintained cul-de-sac lot. This beautiful home shows pride of homeownership with a well-maintained lawn with it’s own irrigation well & sprinkler system. This spacious home has wood laminate flooring, throughout the main floor and basement. The windows and 2 skylights have custom blinds and offer an abundance of light in the home. Warm up in front of the 3-way gas fireplace that can be viewed from living room, hearth room & kitchen. Enjoy cooking in the large country kitchen that features an island, pantry, desk & updated counter tops. All the kitchen stainless steel appliances will remain with the home. The kitchen is adjacent to the hearth room & dining area with a banquette. The outdoors is perfect for entertaining family and friends with a15 x 10 deck with a Pergola and adjoining patio. The primary bedroom provides a walk-in closet and roomy bathroom with 2 sinks, garden tub and separate shower. The main floor offers 2 more bedrooms and a 2nd bathroom. The view-out basement has a large family/rec room with a wet bar and bar stools. Basement also features a bedroom, full bath and large storage room. The neighborhood provides common areas that include 3 pools, playground, social activities & trash service. Call for your showing today. Show all description
Community
- School District: Andover School District (USD 385)
- Elementary School: Meadowlark
- Middle School: Andover Central
- High School: Andover Central
- Community: GREEN VALLEY
Rooms in Detail
- Rooms: Room type Dimensions Level Master Bedroom 16 x 14 Main Living Room 18 x 15 Main Kitchen 14 x 13 Main Bedroom 11 x 10 Main Bedroom 11 x 10 Main Dining Room 13 x 13 Main Bedroom 13 x 12 Basement Family Room 30 x 16 Basement
- Living Room: 2550
- Master Bedroom: Master Bdrm on Main Level, Sep. Tub/Shower/Mstr Bdrm, Two Sinks
- Appliances: Dishwasher, Disposal, Microwave, Refrigerator, Range
- Laundry: In Basement
Listing Record
- MLS ID: SCK659953
- Status: Sold-Co-Op w/mbr
Financial
- Tax Year: 2024
Additional Details
- Basement: Finished
- Roof: Composition
- Heating: Forced Air
- Cooling: Central Air, Electric
- Exterior Amenities: Frame w/Less than 50% Mas
- Interior Amenities: Vaulted Ceiling(s), Wet Bar, Window Coverings-All
- Approximate Age: 21 - 35 Years
Agent Contact
- List Office Name: RE/MAX Premier
- Listing Agent: Dawn, Wade
- Agent Phone: (316) 806-1060
Location
- CountyOrParish: Butler
- Directions: From Hwy 54 and 159th(N County Rd) go north to Lakeside, east to Cypress first cul-de-sac on right and go south to home.
