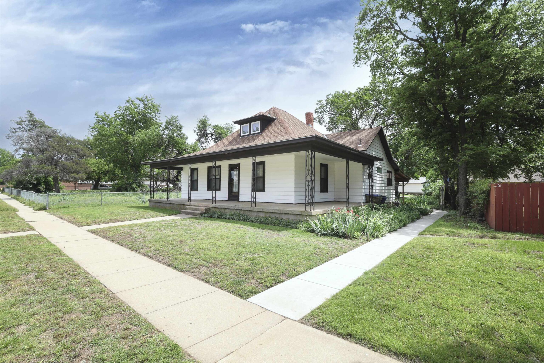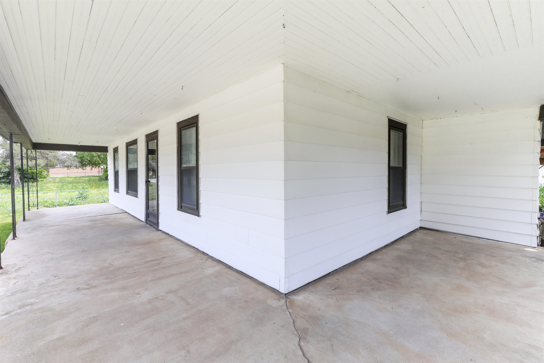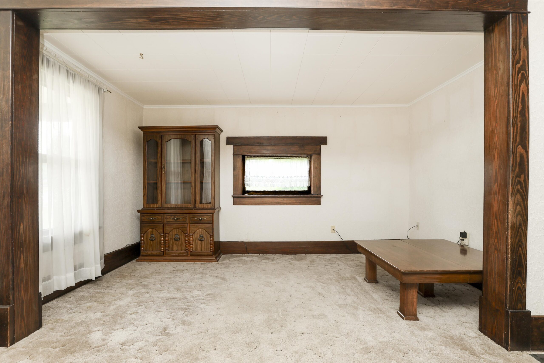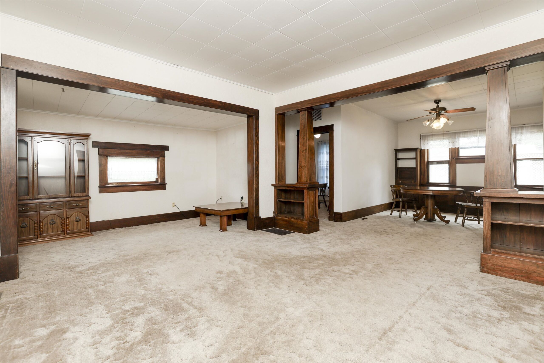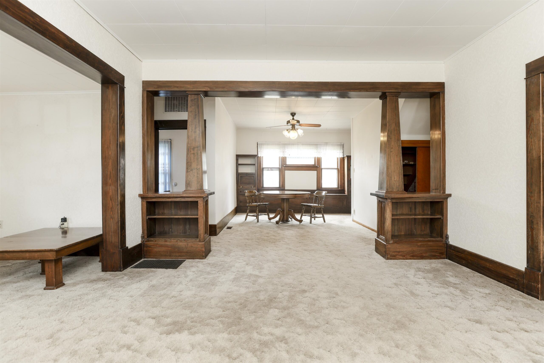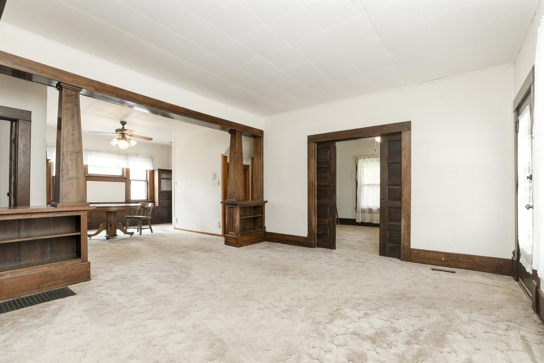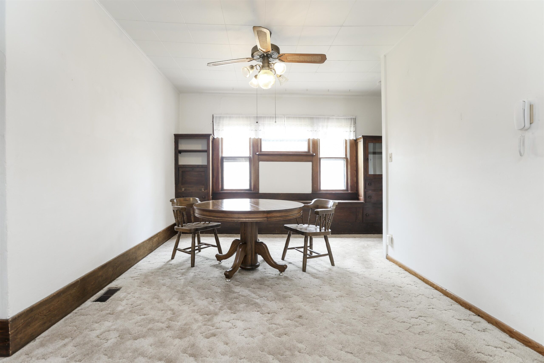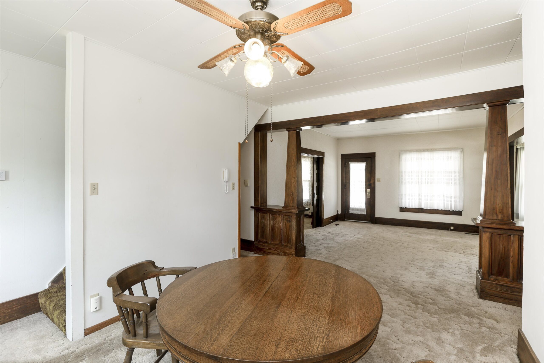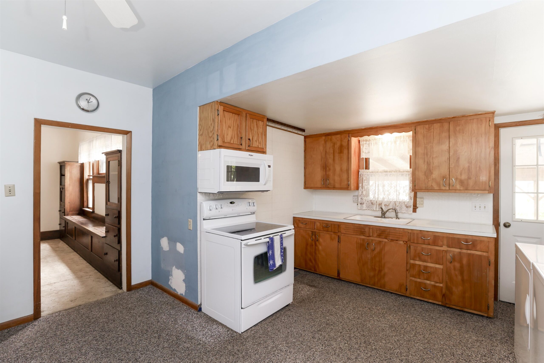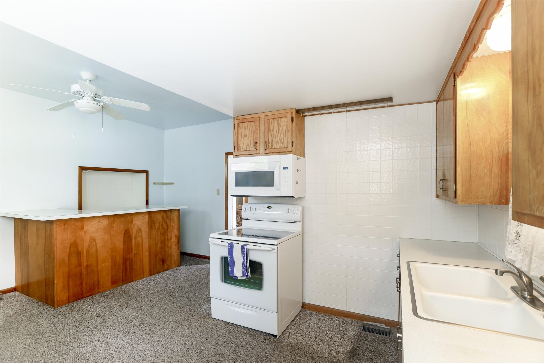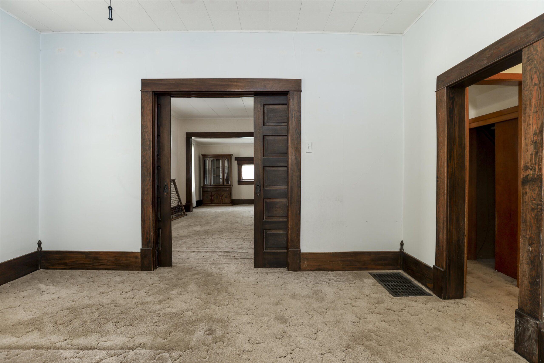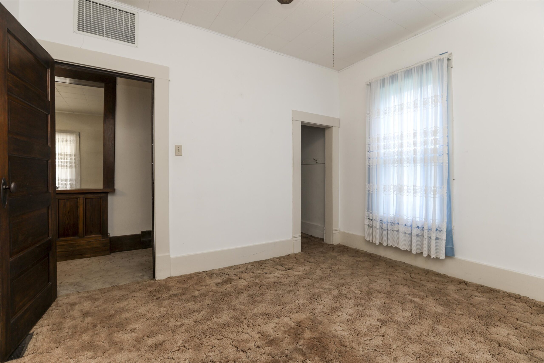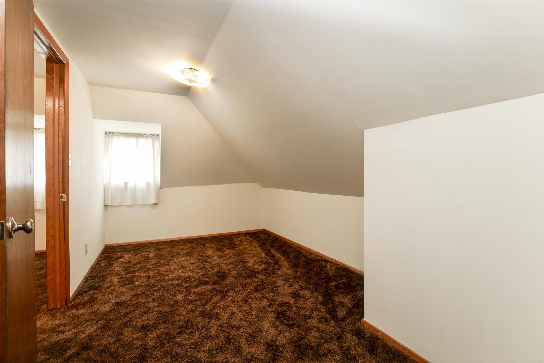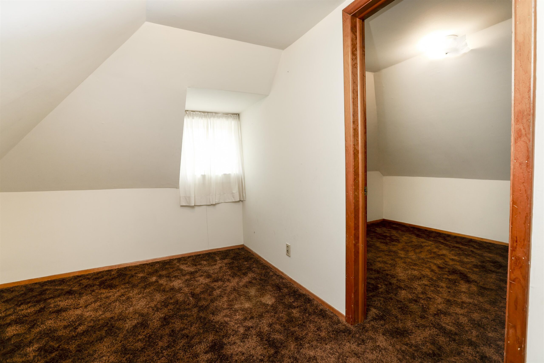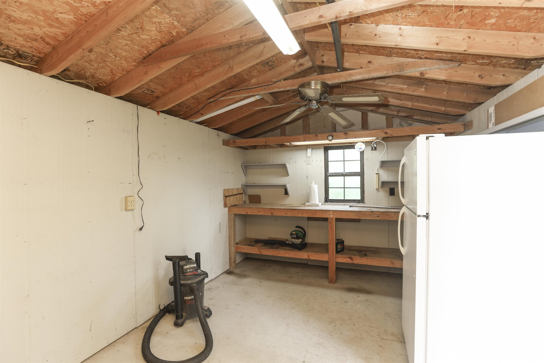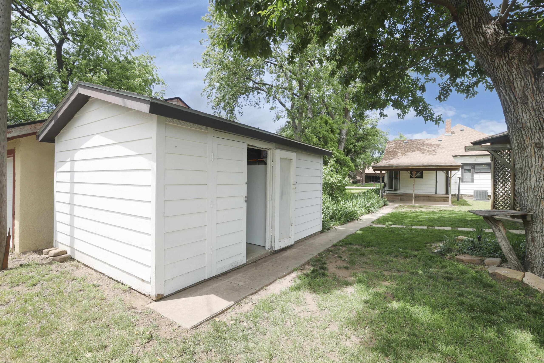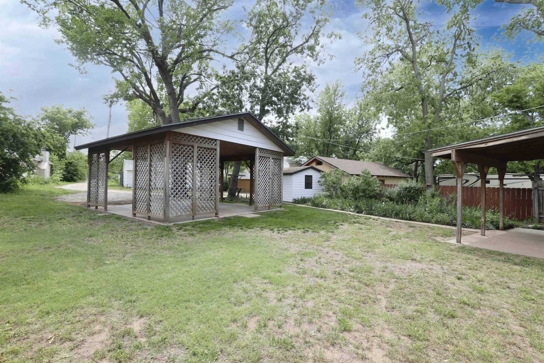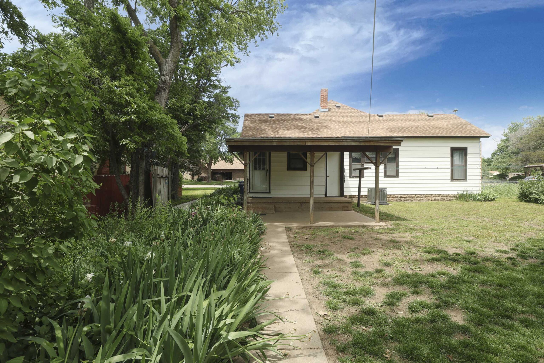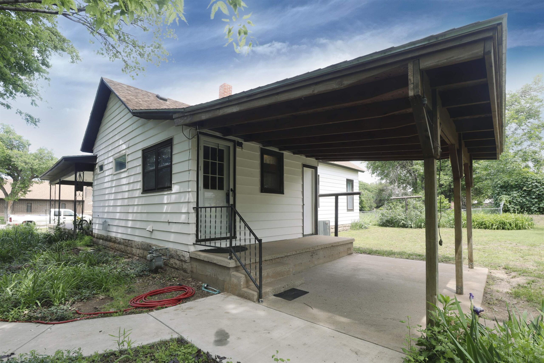Residential305 E Ross
At a Glance
- Year built: 1911
- Bedrooms: 4
- Bathrooms: 1
- Half Baths: 0
- Garage Size: Carport
- Area, sq ft: 1,350 sq ft
- Floors: Hardwood
- Date added: Added 5 months ago
- Levels: One and One Half
Description
- Description: Property will be sold in "As Is" condition. Seller will make no repairs. Please include this verbiage in all offers! Check out this charming house in the heart of Clearwater! Once inside, you will appreciate the original woodwork and beautiful built-in cabinets! The large living room will easily accommodate all of your furnishings, and the formal dining room is an extension of this area. The kitchen is also very spacious! The main floor has two bedrooms and one full bathroom. Upstairs you will find two more additional bedrooms. The exterior has plenty to offer as well. You will be able to enjoy spending time under the covered patio. There is also an oversized carport that will cover at least two vehicles. Plus, the shop is the cherry on top! It is 10x15 feet with a concrete floor and electricity already in place. You will be within walking distance to downtown, schools, the park and the pool! Set up your private showing today! Show all description
Community
- School District: Clearwater School District (USD 264)
- Elementary School: Clearwater West
- Middle School: Clearwater
- High School: Clearwater
- Community: TRACEY & BYERS
Rooms in Detail
- Rooms: Room type Dimensions Level Master Bedroom 11.3x13.8 Main Living Room 13.10x21.3 Main Kitchen 11.4x17.1 Main Dining Room 11.8x13.8 Main Bedroom 11.1x11.9 Main Bedroom 7.5x14.10 Upper Bedroom 8.7x10.6 Upper
- Living Room: 1350
- Master Bedroom: Master Bdrm on Main Level
- Appliances: Microwave, Range, Washer, Dryer
- Laundry: Main Floor, 220 equipment
Listing Record
- MLS ID: SCK655531
- Status: Sold-Co-Op w/mbr
Financial
- Tax Year: 2024
Additional Details
- Basement: Unfinished
- Exterior Material: Frame
- Roof: Composition
- Heating: Forced Air, Natural Gas
- Cooling: Central Air, Electric
- Interior Amenities: Window Coverings-All
- Approximate Age: 81+ Years
Agent Contact
- List Office Name: Berkshire Hathaway PenFed Realty
- Listing Agent: Stephanie, Carlson
- Agent Phone: (316) 650-3797
Location
- CountyOrParish: Sedgwick
- Directions: W on K-42 to 135th St, S on 135th into Clearwater, W on Ross to home.
