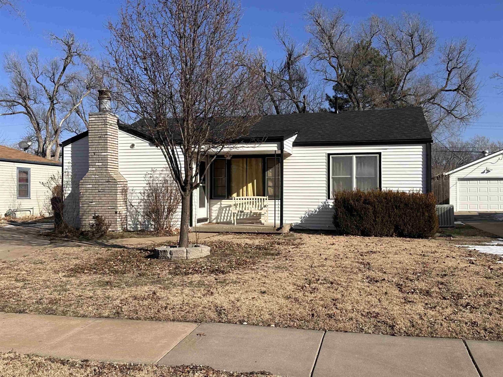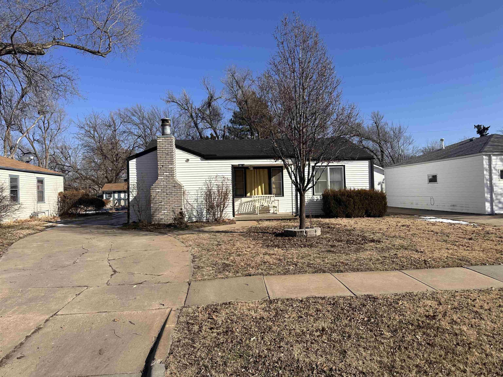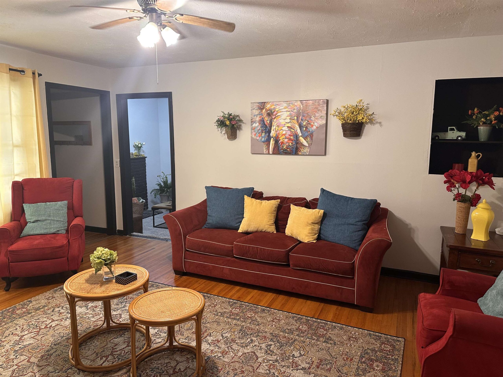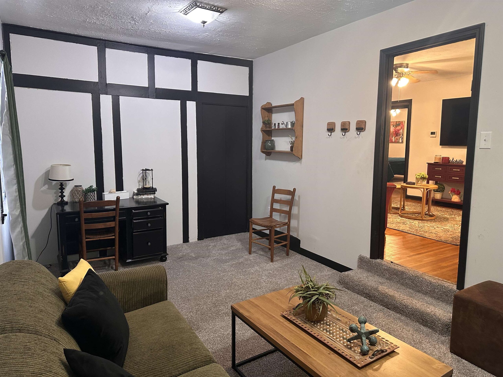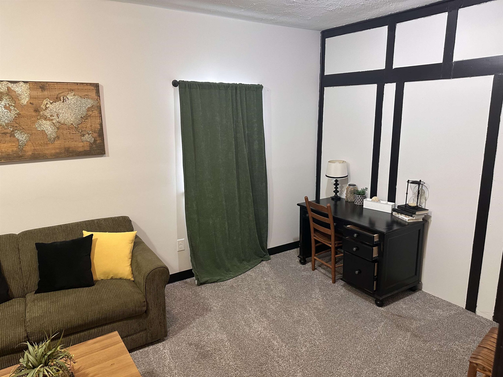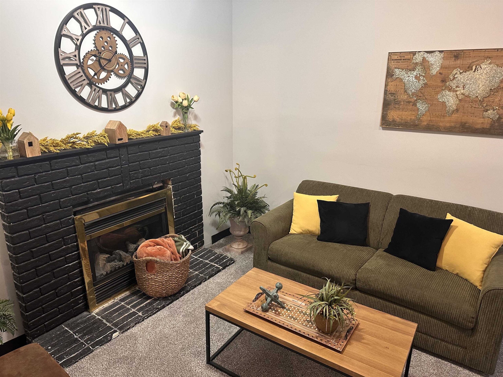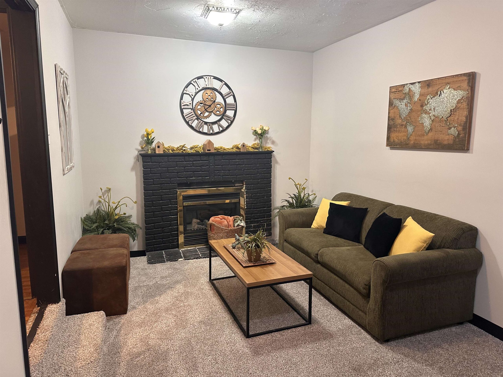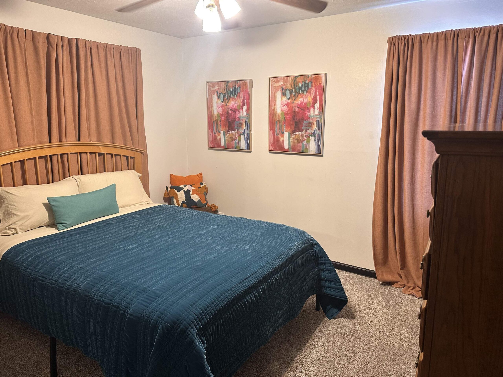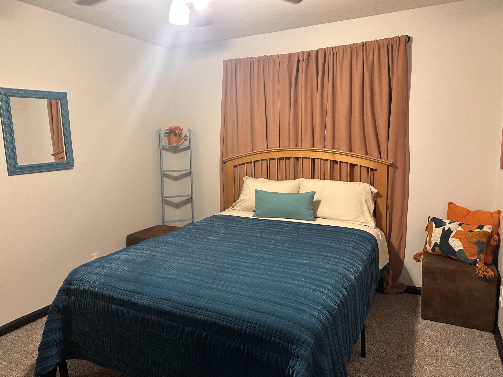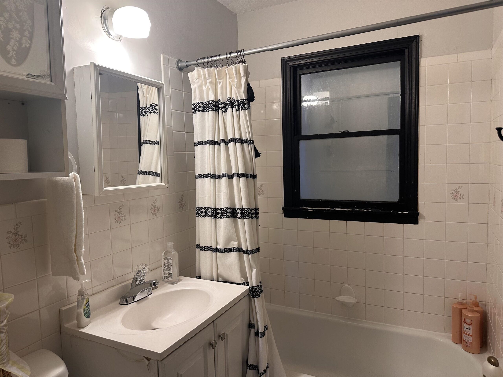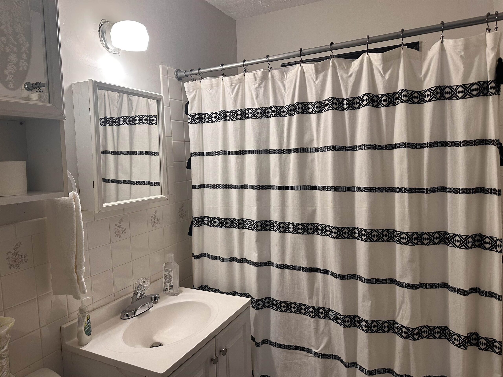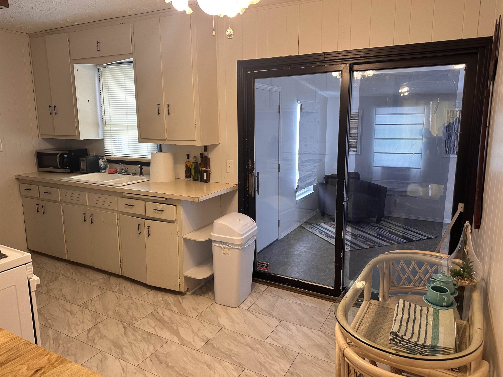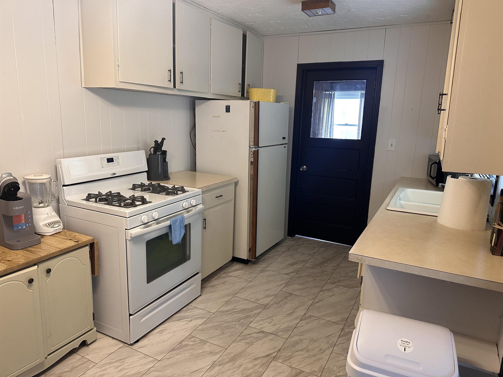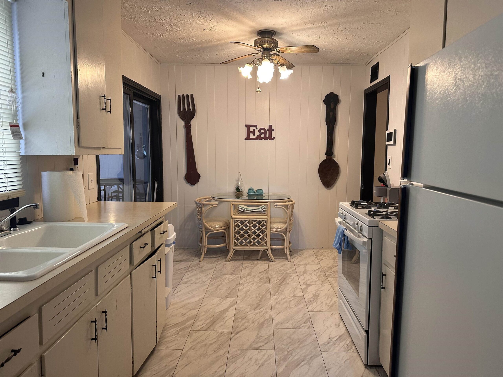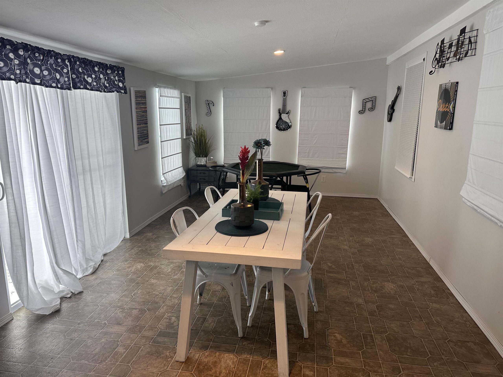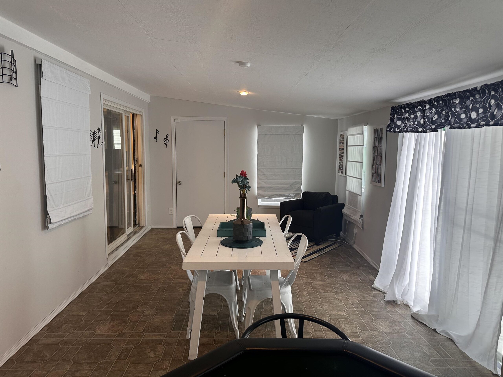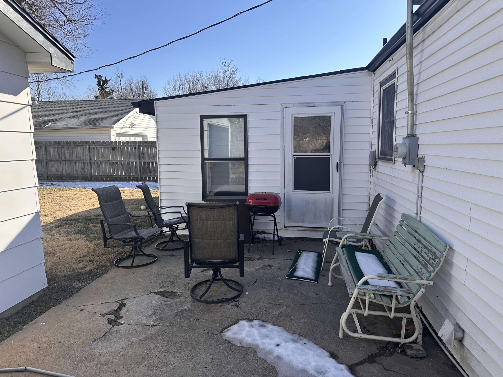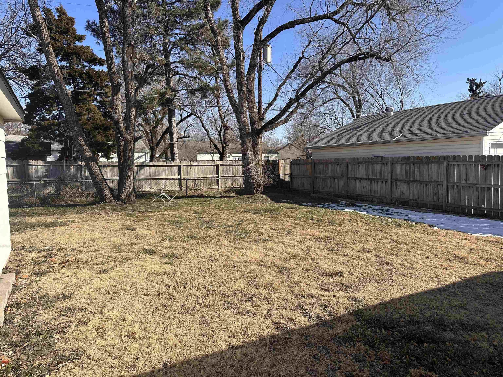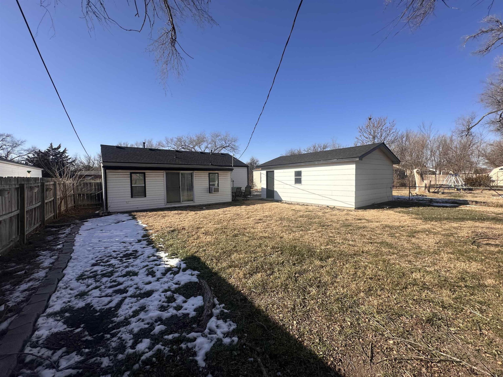Residential3046 S Millwood Ave
At a Glance
- Year built: 1954
- Bedrooms: 3
- Bathrooms: 1
- Half Baths: 0
- Garage Size: Detached, Opener, Oversized, 1
- Area, sq ft: 1,078 sq ft
- Date added: Added 5 months ago
- Levels: One
Description
- Description: Charming Three Bedroom Home with Bonus Room and Expansive Sunroom! Welcome to your dream home! This delightful two-bedroom, one-bath residence offers the perfect blend of cozy living and modern amenities. Nestled in a prime location just minutes from shopping and the convenient 235 Highway, you’ll enjoy easy access to everything the city has to offer. Step inside and be greeted by a warm and inviting interior featuring a spacious living area, ideal for relaxing or entertaining. The versatile bonus room provides endless possibilities—use it as a home office, playroom, or guest space to suit your lifestyle. The real showstopper of this home is the massive sunroom addition, flooded with natural light and perfect for enjoying your morning coffee or hosting family gatherings. This serene space seamlessly connects you to the outdoors, making it a year-round retreat. The oversized detached one-car garage offers additional storage and workspace, ensuring you have room for all your hobbies and tools. Don’t miss out on this incredible opportunity to own a charming home in a fantastic location! Schedule your private showing today and discover all the potential this property has to offer. Your ideal lifestyle awaits! Listing agent is related to the seller. Show all description
Community
- School District: Wichita School District (USD 259)
- Elementary School: Kelly
- Middle School: Truesdell
- High School: South
- Community: PANKRATZ
Rooms in Detail
- Rooms: Room type Dimensions Level Master Bedroom 11x13 Main Living Room 12x15 Main Kitchen 9x11 Main Bedroom 10x11 Main Family Room 10x17 Main Sun Room 12x24 Main
- Living Room: 1078
- Master Bedroom: Master Bdrm on Main Level
- Appliances: Disposal, Refrigerator, Range
- Laundry: Main Floor, Separate Room, 220 equipment
Listing Record
- MLS ID: SCK652954
- Status: Sold-Co-Op w/mbr
Financial
- Tax Year: 2024
Additional Details
- Basement: None
- Exterior Material: Frame
- Roof: Composition
- Heating: Forced Air, Natural Gas
- Cooling: Central Air, Electric
- Exterior Amenities: Guttering - ALL, Vinyl/Aluminum
- Interior Amenities: Ceiling Fan(s), Window Coverings-All
- Approximate Age: 51 - 80 Years
Agent Contact
- List Office Name: Keller Williams Signature Partners, LLC
- Listing Agent: Lucas, Johnson
- Agent Phone: (316) 214-1422
Location
- CountyOrParish: Sedgwick
- Directions: From Seneca St & 31st St S, go west to Millwood Ave, North to home.
