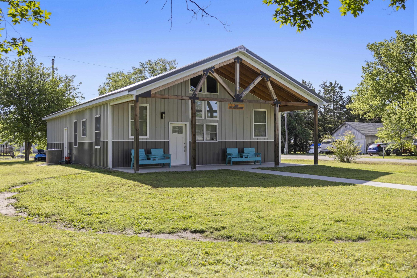
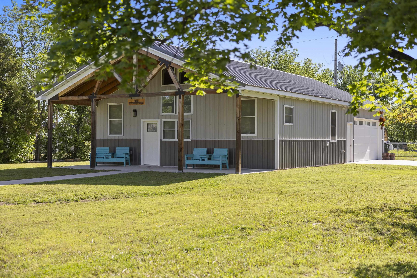
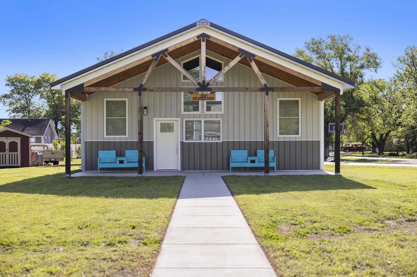
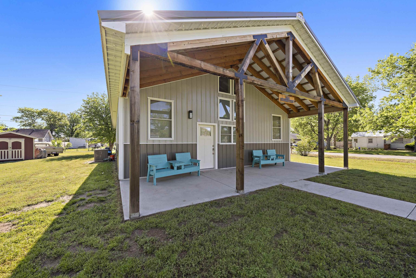
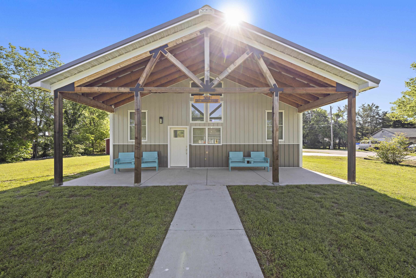
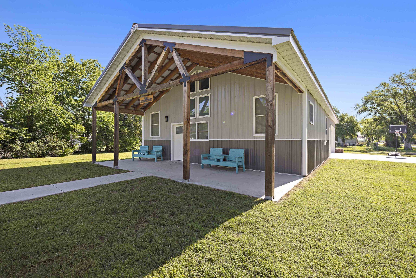
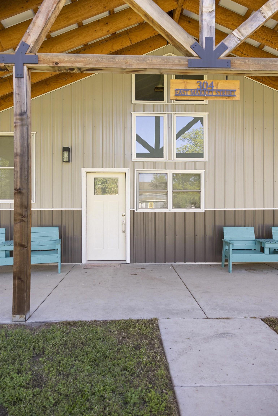
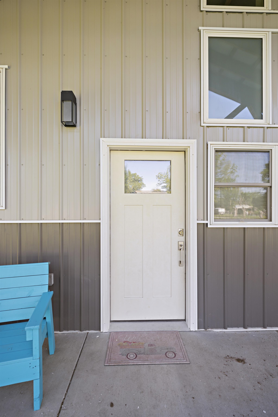
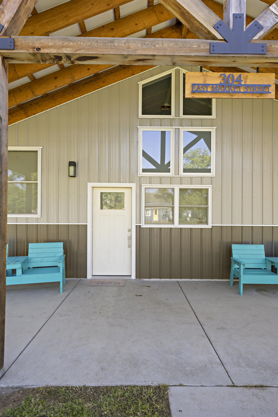
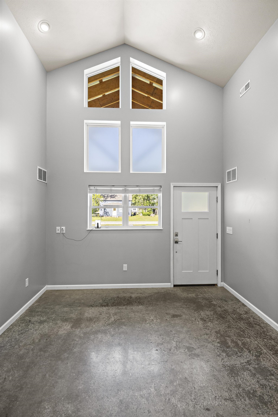
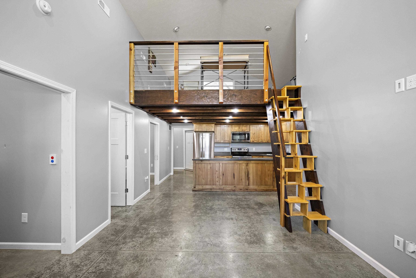
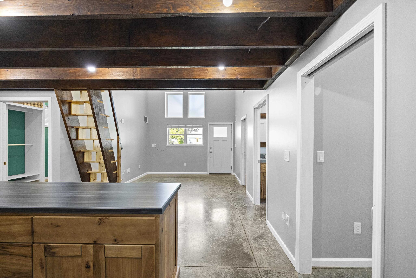
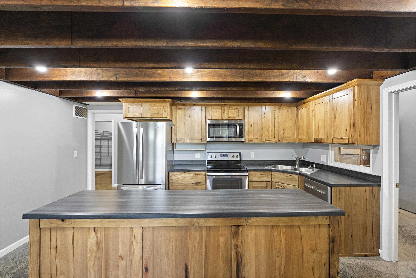


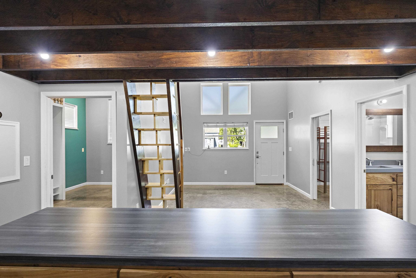
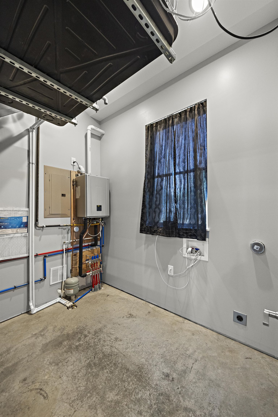
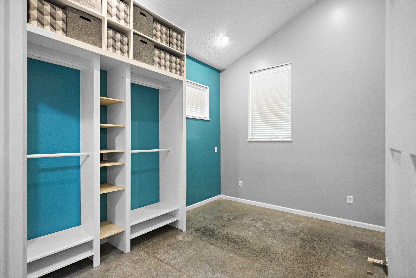

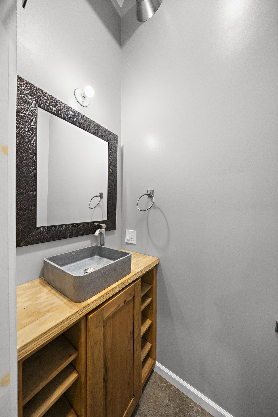
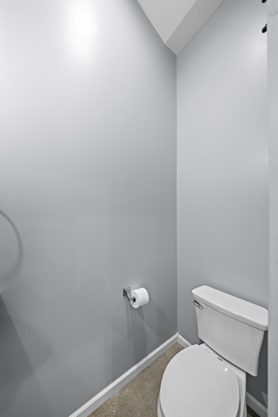
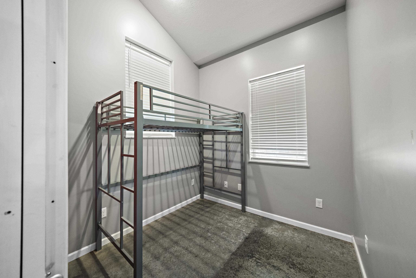
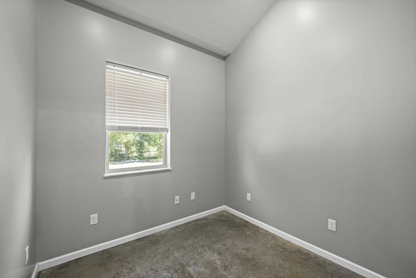
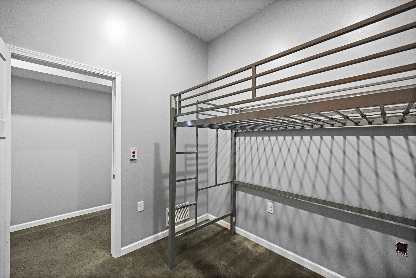
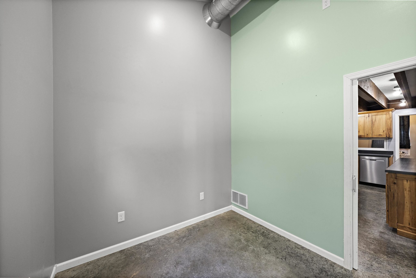
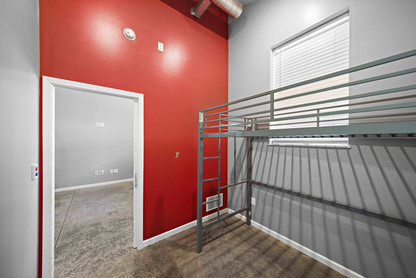
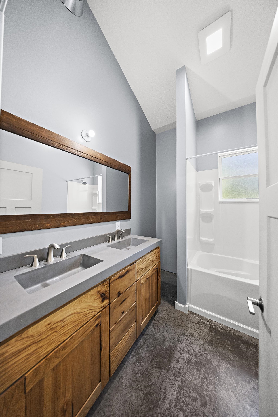
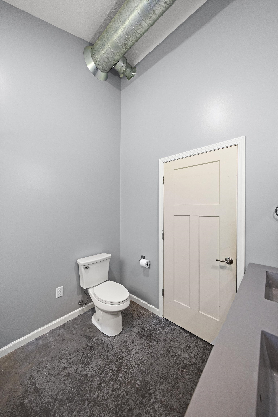
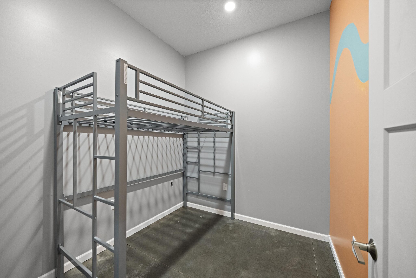
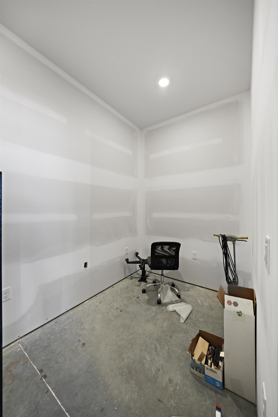
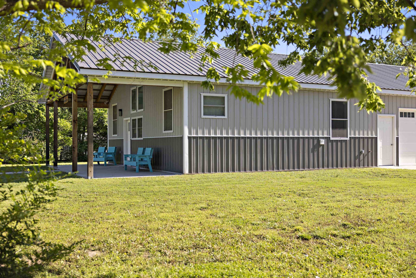

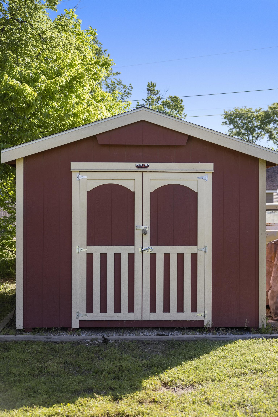
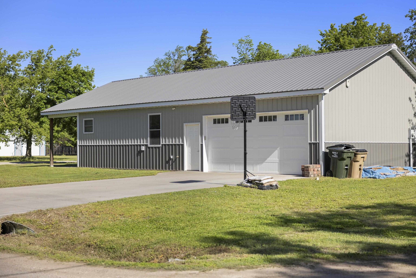
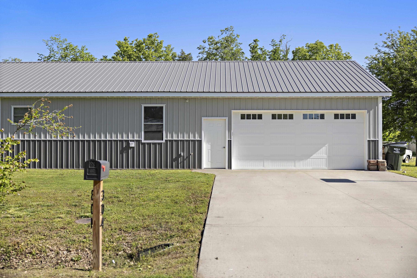

At a Glance
- Year built: 2020
- Bedrooms: 4
- Bathrooms: 1
- Half Baths: 1
- Garage Size: Attached, 2
- Area, sq ft: 1,040 sq ft
- Date added: Added 3 months ago
- Levels: One and One Half
Description
- Description: ONLY 5 YEARS OLD!!! Own this new barndominium style home set on a quiet street in Burrton!!! FOUR bedrooms, one and a half bathrooms, a loft, a hobby room/ workshop off the garage and an attached oversized two car garage, this home really has it all!!! With a tankless water heater, extra insulation and floor heating this home is sure to keep utility bills low through all the seasons. The covered tall front porch welcomes you to spend some time outside during beautiful Kansas days or watch the gorgeous prairie sunsets! Walk into the living room with tons of natural light pouring in through the 12ft vaulted ceiling with windows all the way up! With the open concept you see right into the kitchen with custom Yoder Cabinets, stunning counter tops and a functional movable island space! Between the living and kitchen you will find the space saving staircase to the loft over looking the living room and looking into the garage. One side of the house has three of the bedrooms and the full bathroom with a double sink and large tub! Opposite side of the house has the primary bedroom with an en-suite half bathroom for ultimate privacy. Also off the kitchen is the separate laundry and utility room with extra insulation! At the back of the kitchen is an entry way into the LARGE garage. Inside the garage is a finished hobby room/workshop! All this plus small details to make this home comfortable year round like cord hiders, ethernet hookups and so much more! See this unique home today! Show all description
Community
- School District: Burrton School District (USD 369)
- Elementary School: Burrton
- Middle School: Burrton
- High School: Burrton
- Community: BURRTON LAND & TOWN CO
Rooms in Detail
- Rooms: Room type Dimensions Level Master Bedroom 9' 10" X 12' 11" Main Living Room 13X11.5 Main Kitchen 12X15.5 Main
- Living Room: 1040
- Master Bedroom: Master Bdrm on Main Level, 1/2 Bath/Master Bedroom
- Appliances: Dishwasher, Refrigerator, Range
- Laundry: Main Floor
Listing Record
- MLS ID: SCK655105
- Status: Sold-Non-Member
Financial
- Tax Year: 2024
Additional Details
- Basement: None
- Exterior Material: Frame
- Roof: Metal
- Heating: Radiant Floor
- Cooling: Central Air
- Interior Amenities: Vaulted Ceiling(s)
- Approximate Age: 5 or Less
Agent Contact
- List Office Name: Berkshire Hathaway PenFed Realty
- Listing Agent: Courtney, Thompson
Location
- CountyOrParish: Harvey
- Directions: In Sentrilock