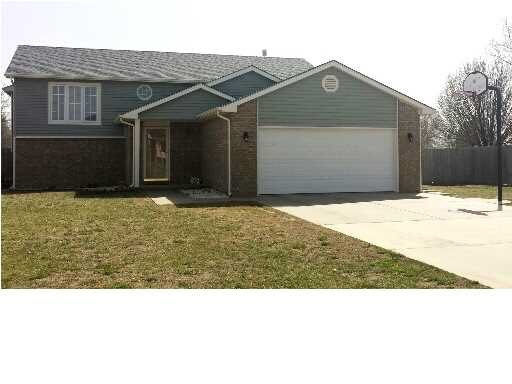
At a Glance
- Year built: 1996
- Bedrooms: 4
- Garage Size: Attached, 2
- Area, sq ft: 2,138 sq ft
- Date added: Added 1 year ago
- Levels: Split Entry (Bi-Level)
Description
- Description: Great family home in the Garden Plain School District. Priced below tax appraisal. Nice wood laminate floors in the dining room and kitchen. Huge family room with wood burning fireplace that's never been used. You won't find this much home for the money in Garden Plain! Show all description
Community
- Elementary School: Garden Plain
- Middle School: None
- High School: Garden Plain
- Community: BENTWOOD
Rooms in Detail
- Rooms: Room type Dimensions Level Master Bedroom 11.5x14.5 Upper Living Room 16x22 Upper Kitchen 12.5x10.5 Upper Dining Room 12x12.5 Upper Bedroom 9x9.5 Upper Bedroom 9.5x11 Upper Bedroom 12x12.5 Lower Family Room 21x27.5 Lower
- Living Room: 2138
- Master Bedroom: Master Bedroom Bath, Shower/Master Bedroom
- Appliances: Dishwasher, Range/Oven
- Laundry: Lower Level
Listing Record
- MLS ID: SCK365264
- Status: Expired
Financial
- Tax Year: 2013
Additional Details
- Basement: Lower Level
- Roof: Composition
- Heating: Forced Air
- Cooling: Central Air
- Exterior Amenities: Patio, Deck, Fence-Wood, Guttering - ALL, Storm Doors, Storm Windows, Frame w/Less than 50% Mas
- Interior Amenities: Ceiling Fan(s), Vaulted Ceiling, Wood Laminate Floors
- Approximate Age: 11 - 20 Years
Agent Contact
- List Office Name: Golden Inc, REALTORS
Location
- CountyOrParish: Sedgwick
- Directions: 54 West to Garden Plain exit, South to the first street on the west (Garnett), go W to Sedgwick, N to Irene, W to home