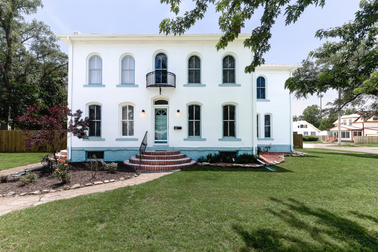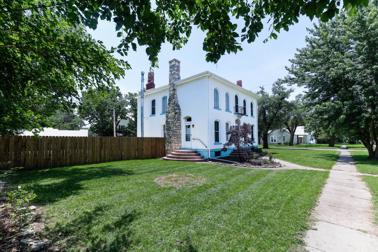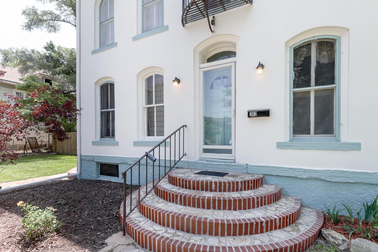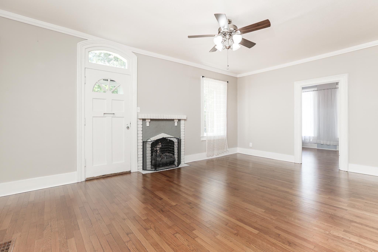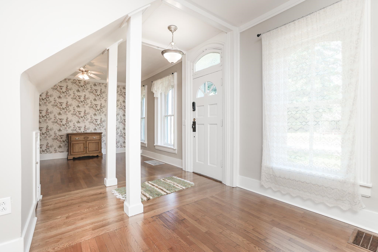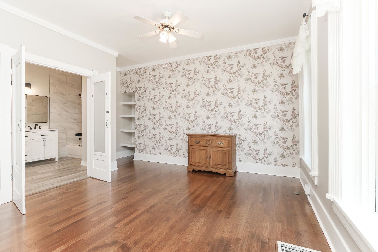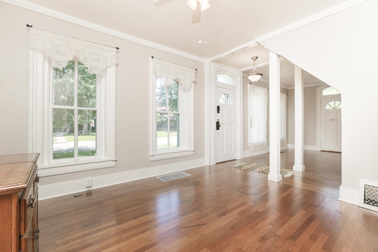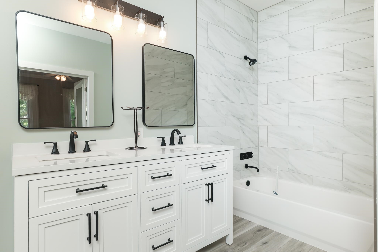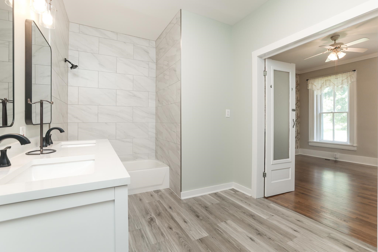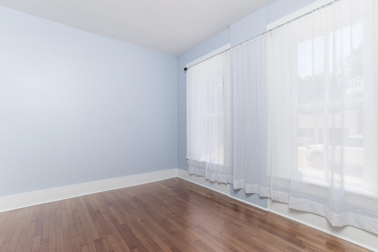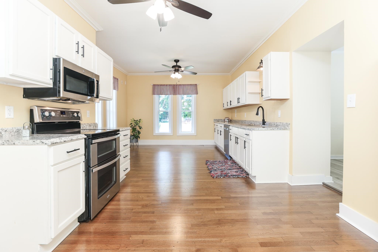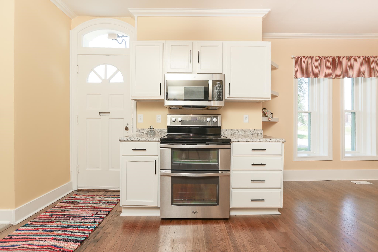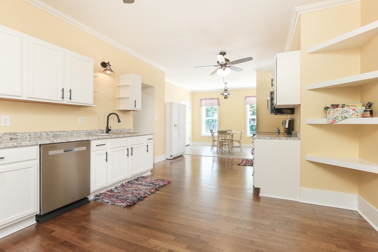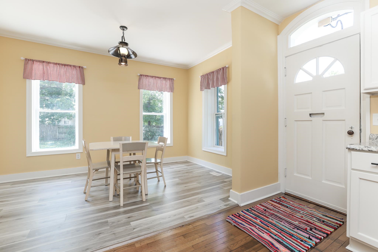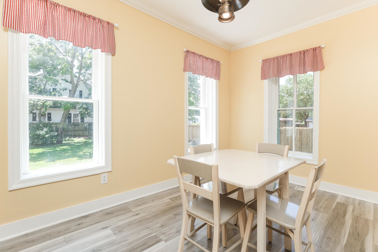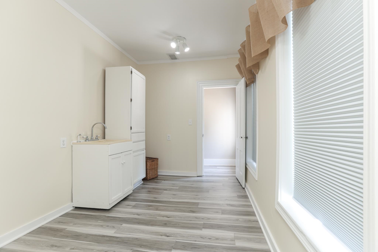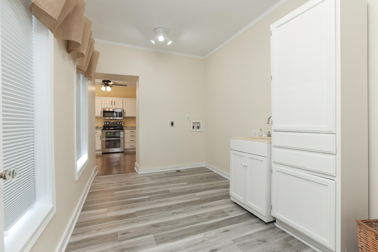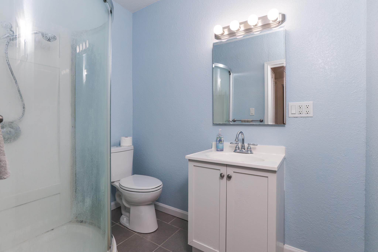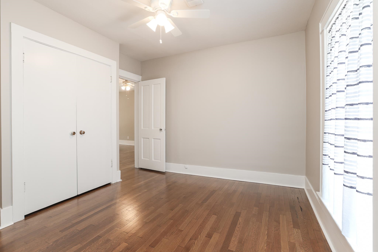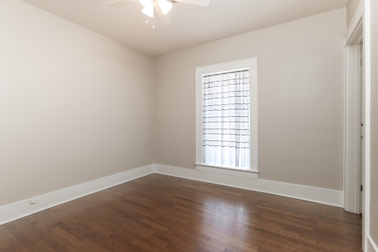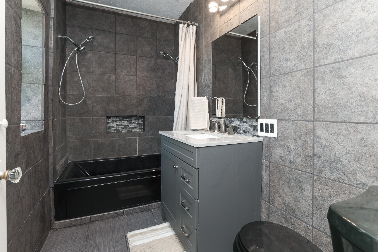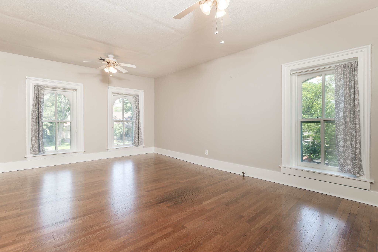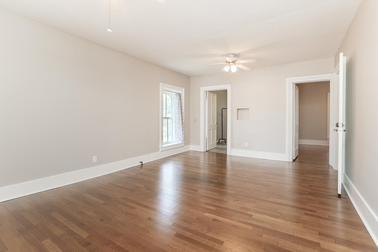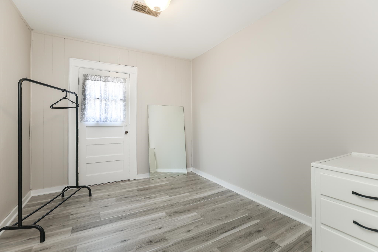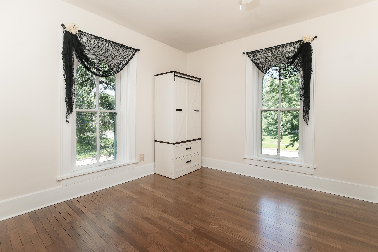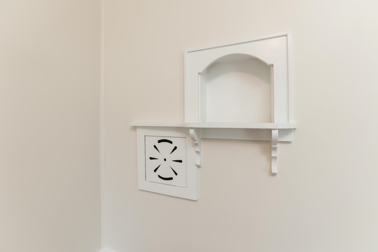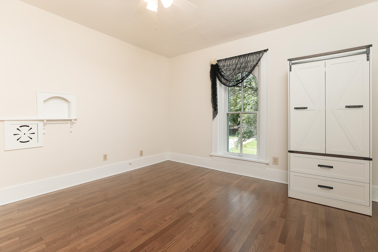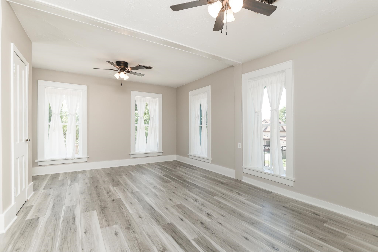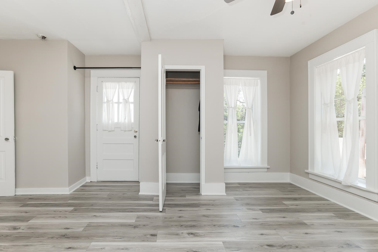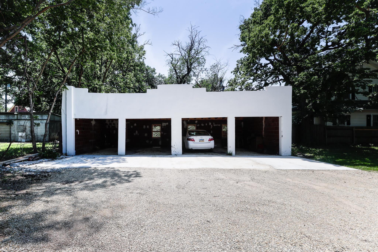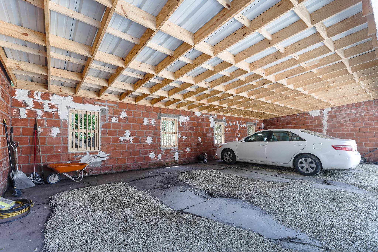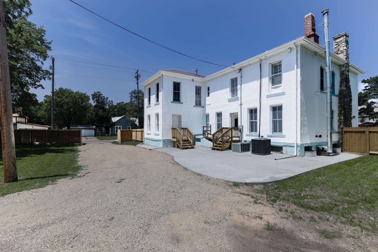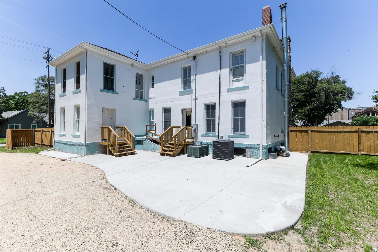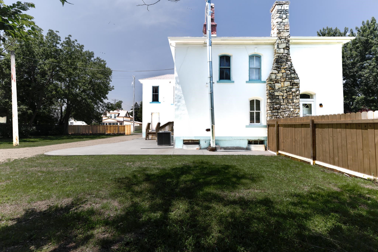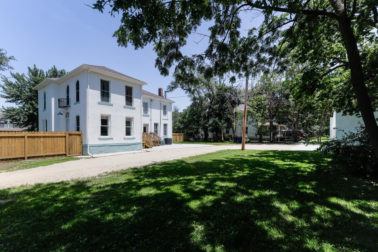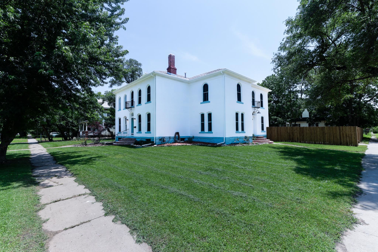Residential303 E 5th St
At a Glance
- Year built: 1920
- Bedrooms: 5
- Bathrooms: 3
- Half Baths: 0
- Garage Size: Detached, Carport, 4
- Area, sq ft: 3,140 sq ft
- Floors: Hardwood, Laminate
- Date added: Added 5 months ago
- Levels: Two
Description
- Description: Villa de Italianate-now is your possibility to own an Italian Villa in the heart of Newton, KS. This home boasts of over 3100 sq ft and a corner location on 1/3 of an acre lot! They don't build them like this Historic home anymore. Home has 14" concrete walls which provide for excellent insulation and makes for a super quiet interior. The exterior is classic Italian Colonial style with modern interior conveniences. The former Muse home is now completely renovated and ready for new owners. This location provides a short walk to downtown shopping, restaurants, parades, schools, etc. Features include: brand new HVAC system, hardwood floors, freshly painted interior and exterior, updated bathrooms, newer roof (2019), newer light fixtures, totally new kitchen, gas fireplace in living room, main floor laundry, updated wiring and plumbing and new LVP flooring in main floor hallway. And the charm of yesteryear remains with tall baseboards, elongated windows, extra wide wooden staircase, wood doors, "wedding cake" circular entrance steps, new privacy fence and new, large eastside concrete patio. The 4-slot carriage house has also been rehabbed. Everyone will enjoy the 5 bedrooms (and/or an office), 3 updated bathrooms (one with jetted tub) oversized family room, spacious kitchen, ample dining room and an additional eating nook in the kitchen. This home is bright and cheery and provides a welcoming feeling. If you're looking for a home with tons of space and loads of character and a large yard with space for kids and pets, this is the home for you! Don't wait! You have to see this house in person to appreciate all it has to offer! Show all description
Community
- School District: Newton School District (USD 373)
- Elementary School: Slate Creek
- Middle School: Other
- High School: Newton
- Community: NEWTON ORIGINAL TOWNSHIP-SUPP MAP
Rooms in Detail
- Rooms: Room type Dimensions Level Master Bedroom 22x14 Upper Living Room 22x14 Main Kitchen 24x15 Main Bedroom 12x14 Upper Bedroom 22x17 Upper Bedroom 12x12 Upper Bonus Room 12x14 Main
- Living Room: 3140
- Master Bedroom: Master Bdrm on Sep. Floor, Quartz Counters, Jetted Tub
- Appliances: Dishwasher, Disposal, Microwave, Refrigerator, Range
- Laundry: Main Floor, Separate Room, 220 equipment, Sink
Listing Record
- MLS ID: SCK656954
- Status: Cancelled
Financial
- Tax Year: 2024
Additional Details
- Basement: Unfinished
- Roof: Composition
- Heating: Forced Air, Natural Gas
- Cooling: Central Air, Electric
- Exterior Amenities: Guttering - ALL, Stucco
- Interior Amenities: Ceiling Fan(s), Walk-In Closet(s), Window Coverings-All
- Approximate Age: 81+ Years
Agent Contact
- List Office Name: Berkshire Hathaway PenFed Realty
- Listing Agent: Kathy, Stucky
- Agent Phone: (316) 772-2479
Location
- CountyOrParish: Harvey
- Directions: From 1st Street and Pine in Newton, north on Pine to 5th Street, house is on the corner of 5th and Pine.
