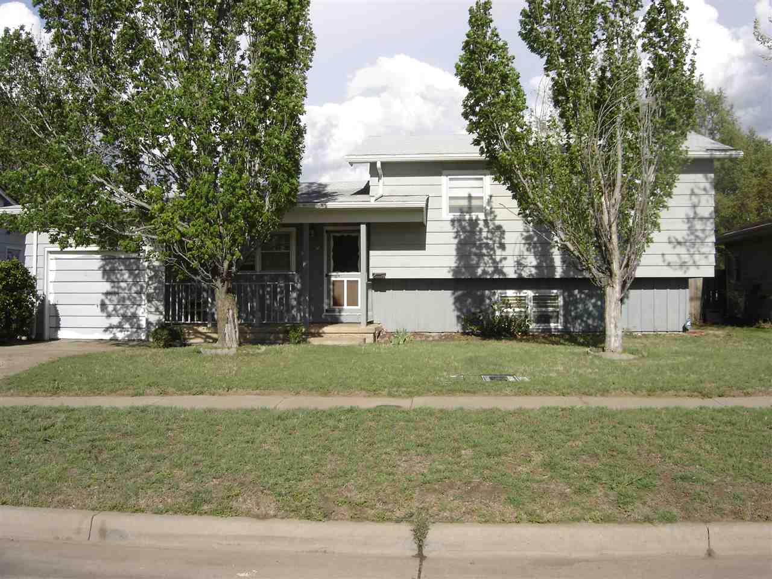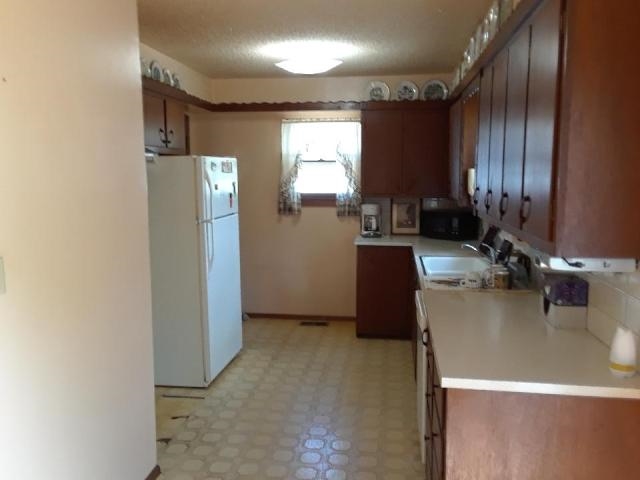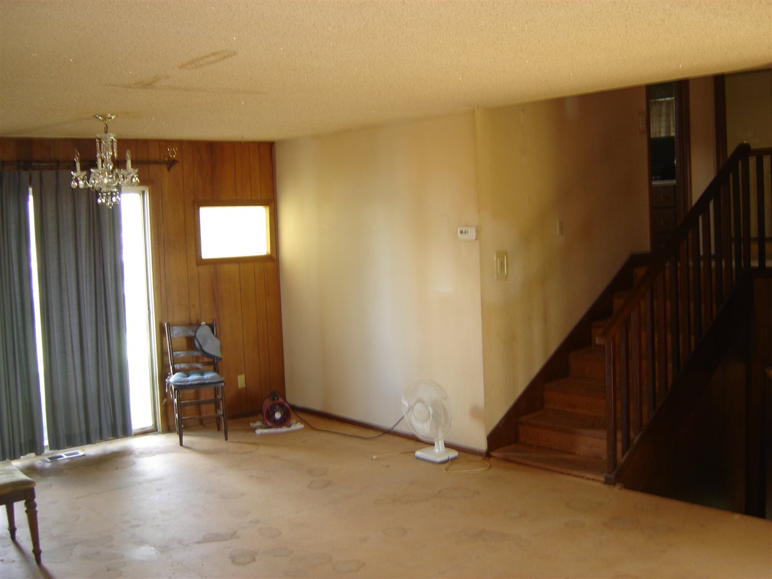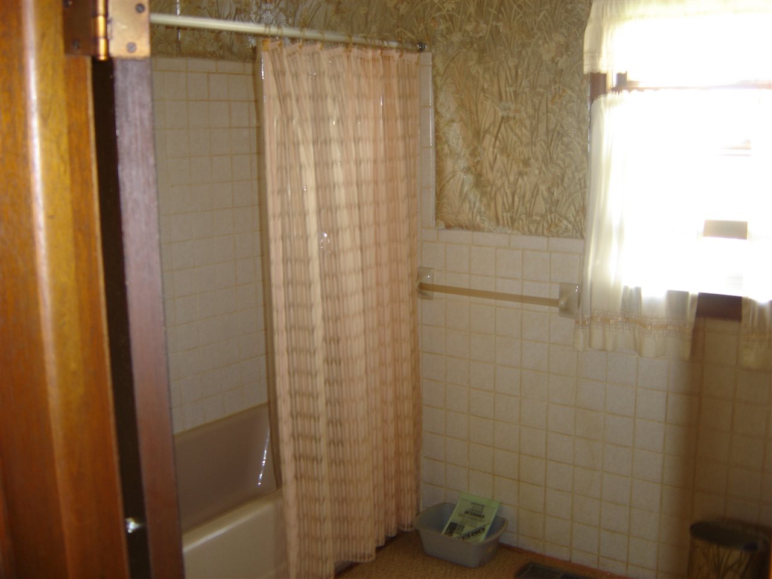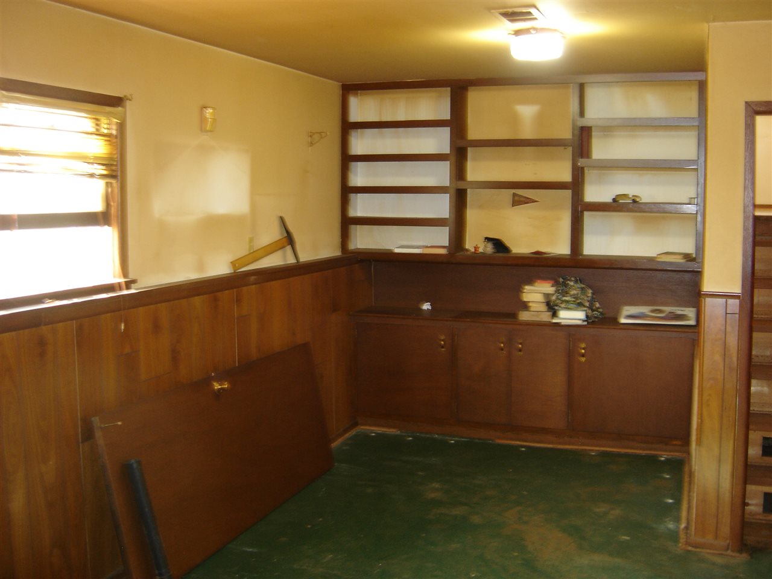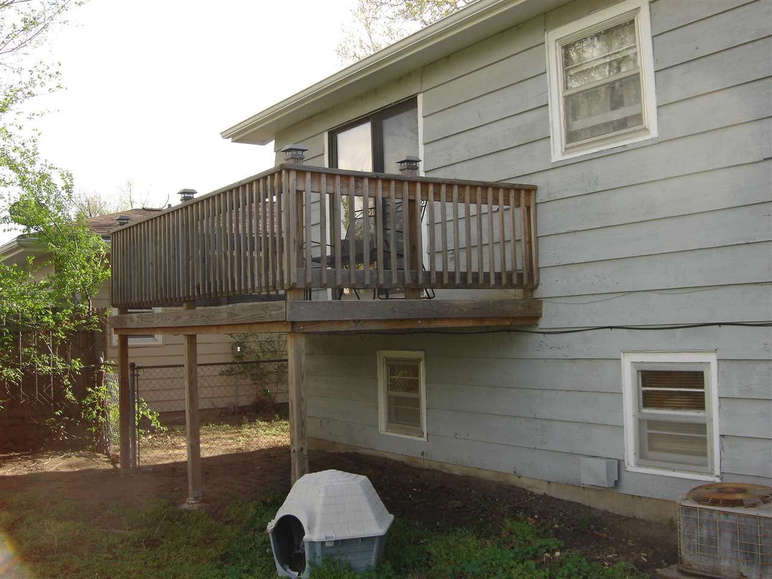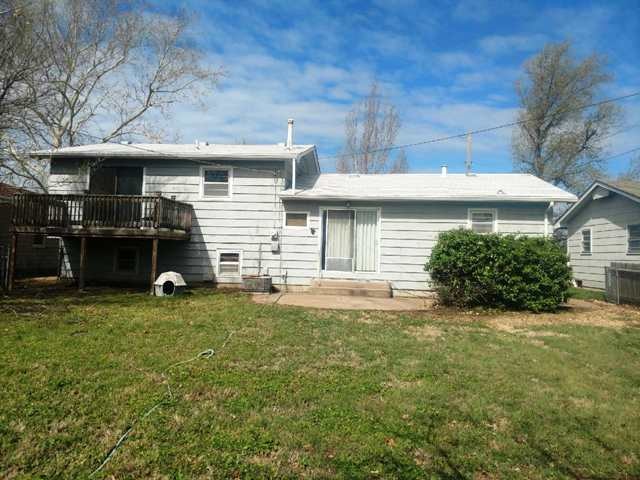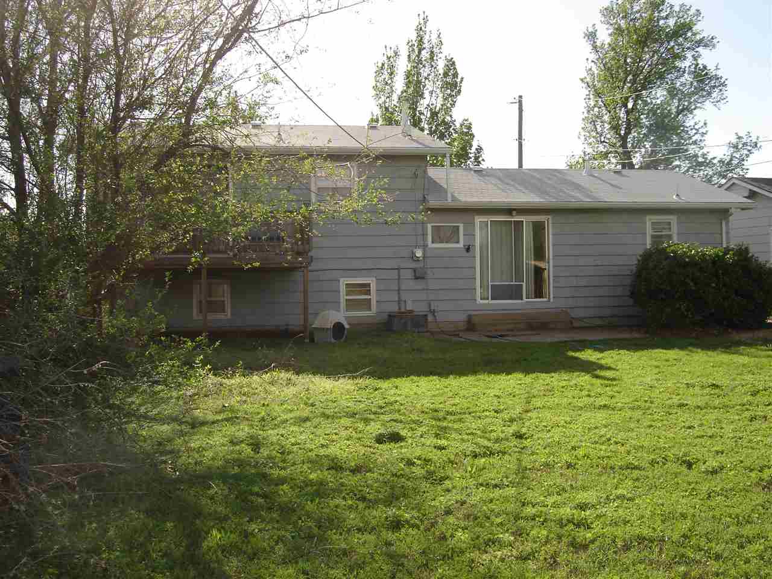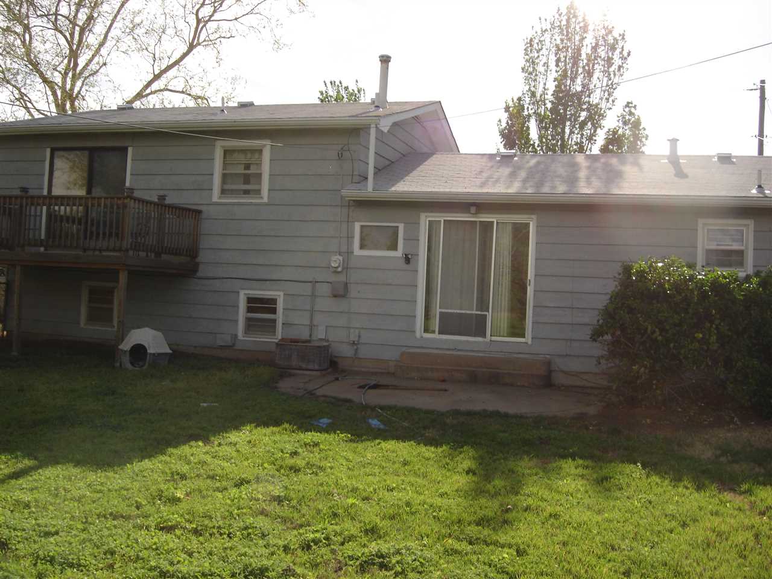Residential3020 S EXCHANGE PL
At a Glance
- Builder: Glenn D Mcintire
- Year built: 1968
- Bedrooms: 3
- Bathrooms: 1
- Half Baths: 1
- Garage Size: Attached, 1
- Area, sq ft: 1,591 sq ft
- Date added: Added 1 year ago
- Levels: Tri-Level
Description
- Description: Roomy family home with view out lower level. view of lake, covered front porch and elementary school close by. Features include large family room, patio, deck off master bedroom, no home behind, looks out to Watson Park lake across Mc Lean Blvd. Upper level bath is larger than most. Older flooring has been removed. Home has been owned by this family since built in 1968. Owner is a licensed real estate broker in the state of Kansas. Appliances and chandelier negotiable. Show all description
Community
- School District: Wichita School District (USD 259)
- Elementary School: Enders Open Magnet (NH)
- Middle School: Truesdell
- High School: South
- Community: GIBBS 1ST
Rooms in Detail
- Rooms: Room type Dimensions Level Master Bedroom 14X11 Upper Living Room 15X13 Main Kitchen 14X9 Main Bedroom 11X11.9 Upper Bedroom 10X10 Upper Family Room 23X11.6 Lower Office 12X11.6 Lower Laundry 10X8 Lower Dining Room 12X9 Main
- Living Room: 1591
- Appliances: Refrigerator
- Laundry: In Basement
Listing Record
- MLS ID: SCK550656
- Status: Sold-Co-Op w/mbr
Financial
- Tax Year: 2017
Additional Details
- Basement: Finished
- Roof: Composition
- Heating: Forced Air, Gas
- Cooling: Central Air
- Exterior Amenities: Balcony, Patio, Deck, Fence-Chain Link, Guttering - ALL, Sidewalk, Frame
- Interior Amenities: Ceiling Fan(s)
- Approximate Age: 36 - 50 Years
Agent Contact
- List Office Name: Golden Inc, REALTORS
Location
- CountyOrParish: Sedgwick
- Directions: From 31st South and S Seneca, go east on 31st st 2 blocks to Exchange Place then left to home on right.
