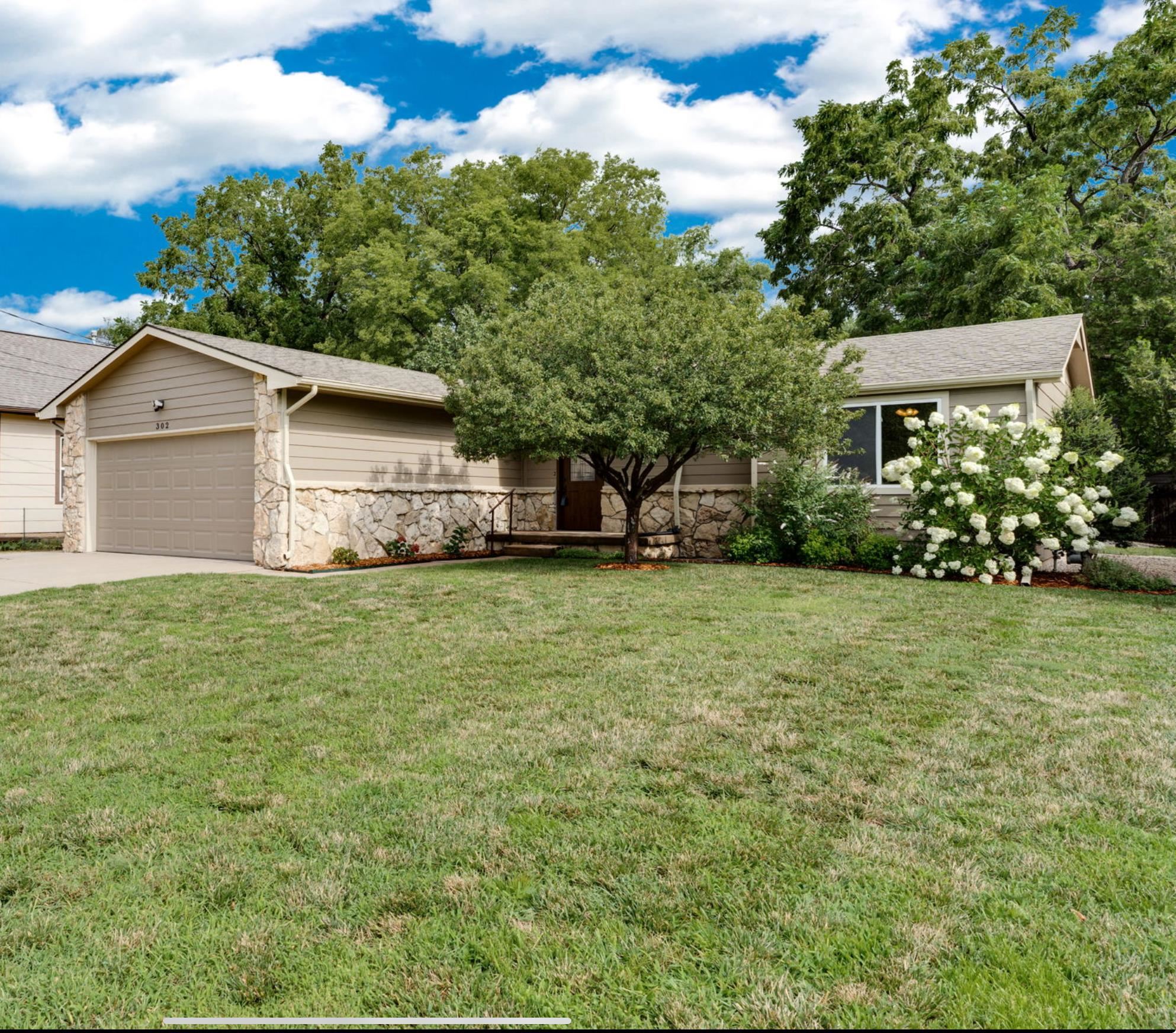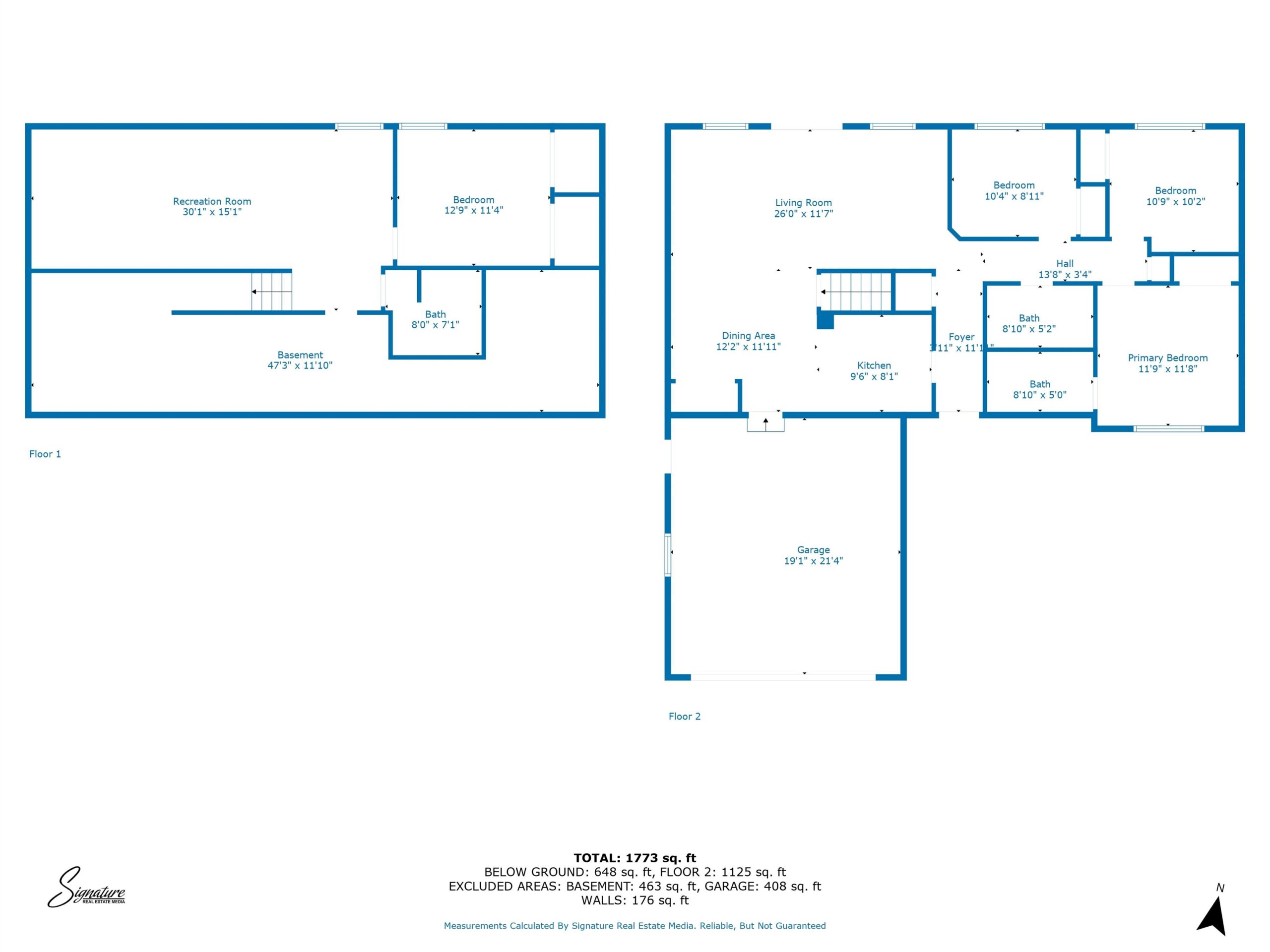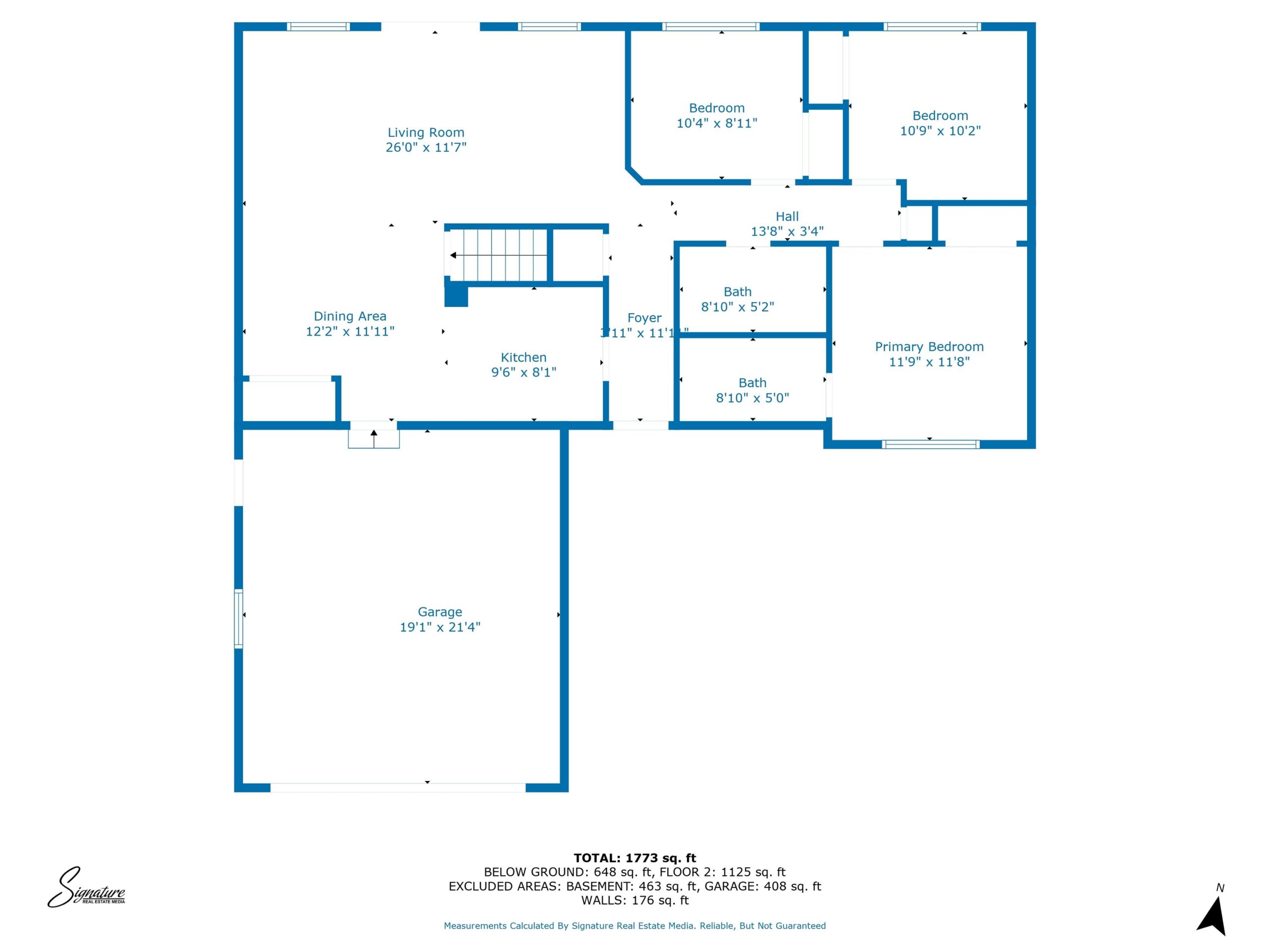Residential302 E Kay St
At a Glance
- Year built: 1989
- Bedrooms: 4
- Bathrooms: 3
- Half Baths: 0
- Garage Size: Attached, Opener, 2
- Area, sq ft: 2,137 sq ft
- Floors: Smoke Detector(s)
- Date added: Added 5 months ago
- Levels: One
Description
- Description: Take a look at this better than new home that shows pride of ownership. 4 bedrooms, 3 full bathrooms ranch in Derby. The details are all up to spec on this one. Come take a look and see for yourself. The kitchen features tiled flooring, custom cabinets with built ins and slide out drawers, and all the stainless steel appliances stay with the home. All new paint through out the entire interior of the home. The primary bedroom has its own full bathroom and the second full bathroom is located off the hall for guests and the 2 other bedrooms. Updated light fixtures, faucets, outlets, switches, and faceplates give this home the brand new feeling. Downstairs is the 4th bedroom, 3rd full bathroom, living area, laundry room, and mechanical room. There is the option of having the laundry on the main floor that is all ready to go as well. The HVAC system is high efficiency and is in great shape. Outside all the siding and windows were replaced in 2014 and in great condition, all with a fresh coat of exterior paint. Nicely landscaped with perennials, mature trees, fresh mulch, and a drip system to keep it all watered. New 12’x16’ shed with French doors and has electricity. The attached 2 car garage is clean and well lit and has its own heat/air unit. The garage door was replaced in 2014 and was upgraded as well. The roof is in great shape and is a Class 4 Impact Resistant shingle for peace of mind and insurance discount. The electric panel has been recently updated too. Did I mention no HOA and $300/mo avg utilities for gas, water, & electric. Come take a look and don’t miss out on this opportunity to own an extremely well cared for home to make your own! Call me for your private showing today! Show all description
Community
- School District: Derby School District (USD 260)
- Elementary School: Swaney
- Middle School: Derby
- High School: Derby
- Community: WATERS
Rooms in Detail
- Rooms: Room type Dimensions Level Master Bedroom 12’x11’ Main Living Room 15’x12’ Main Kitchen 8’x22’ Main
- Living Room: 2137
- Master Bedroom: Master Bdrm on Main Level
- Appliances: Dishwasher, Disposal, Refrigerator, Range, Humidifier, Smoke Detector
- Laundry: In Basement, Separate Room, 220 equipment
Listing Record
- MLS ID: SCK659171
- Status: Sold-Inner Office
Financial
- Tax Year: 2024
Additional Details
- Basement: Finished
- Exterior Material: Frame, Stone Veneer
- Roof: Composition
- Heating: Forced Air, Natural Gas
- Cooling: Central Air, Electric
- Exterior Amenities: Guttering - ALL, Sprinkler System
- Interior Amenities: Ceiling Fan(s), Smoke Detector(s)
- Approximate Age: 36 - 50 Years
Agent Contact
- List Office Name: Berkshire Hathaway PenFed Realty
- Listing Agent: Luke, Fanello
Location
- CountyOrParish: Sedgwick
- Directions: From K15 and Kay st. Turn East on Kay st. House will be on the south side of Kay St.



































