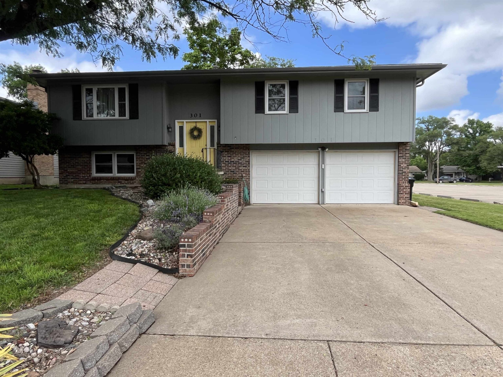






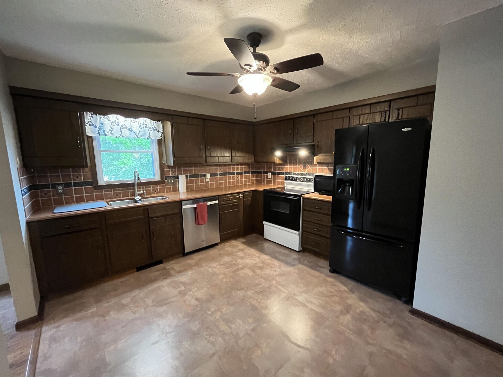
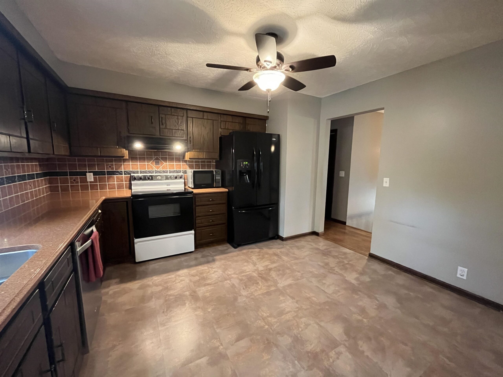

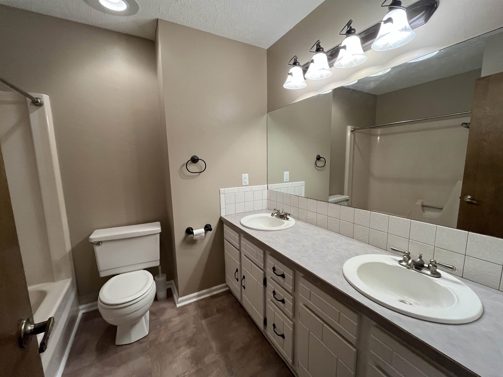
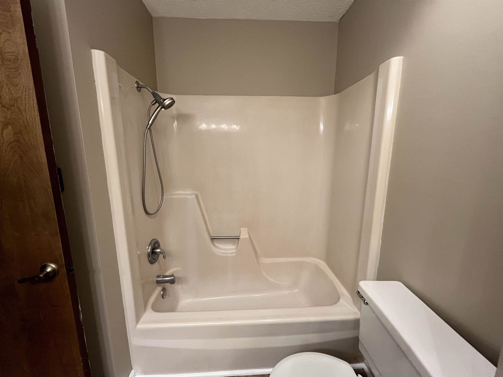
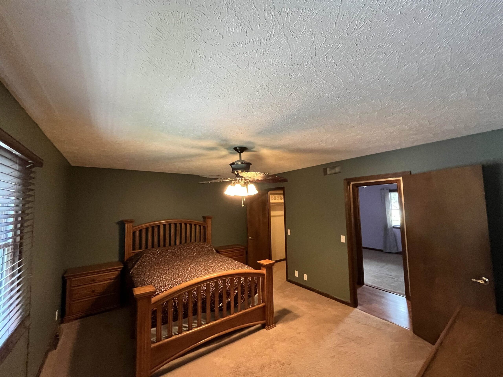
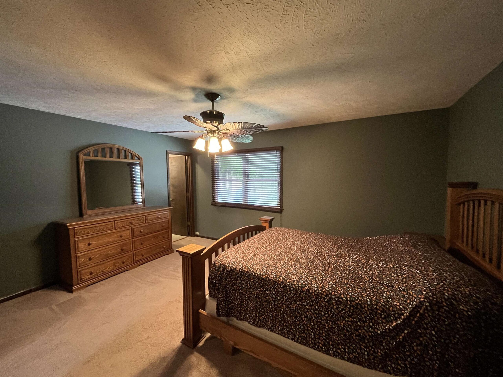




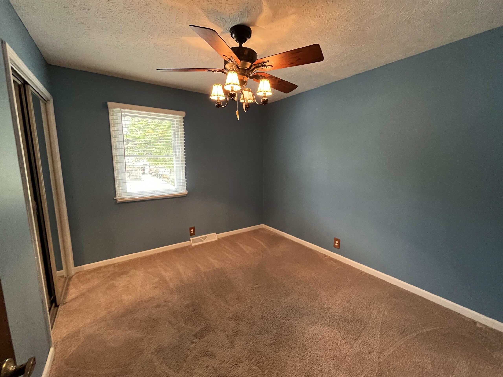

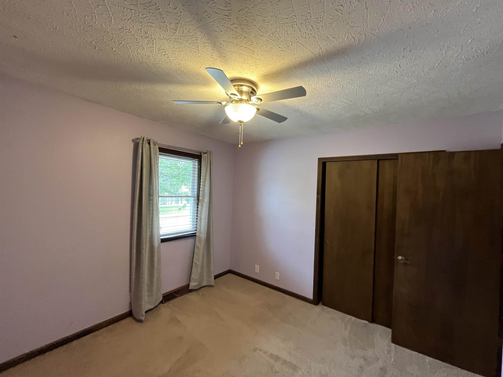
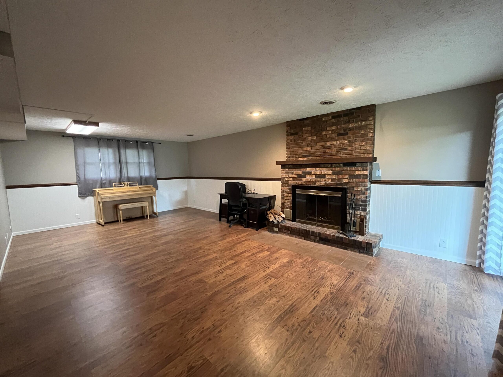
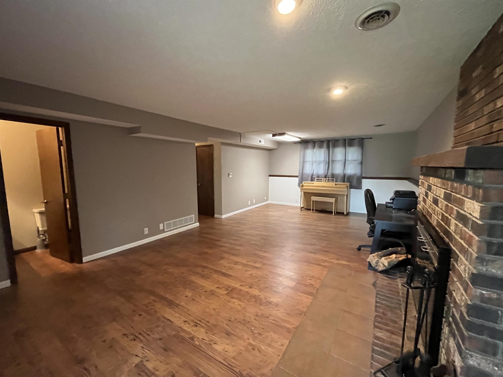
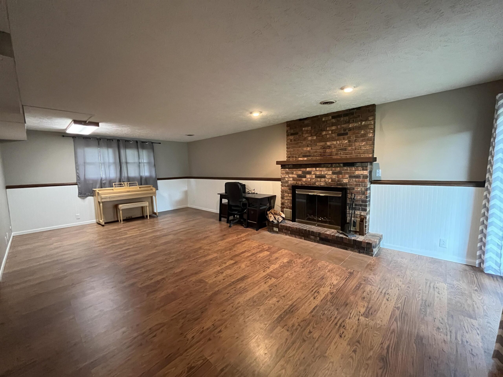
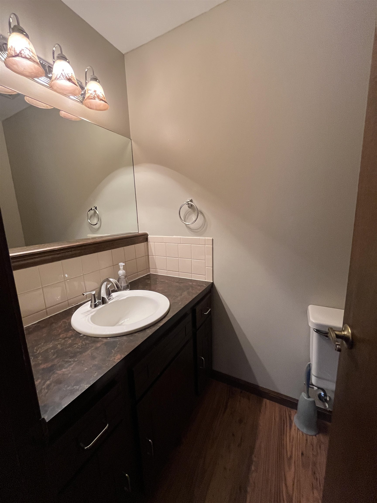

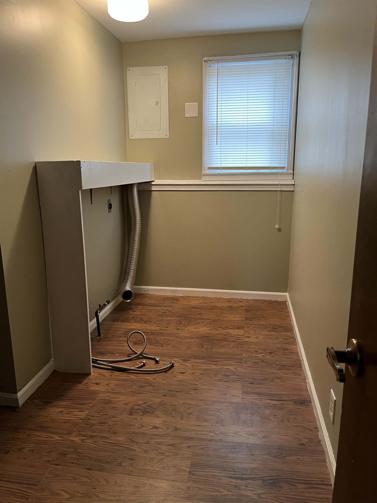
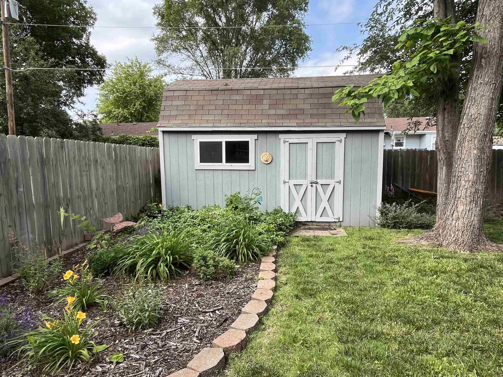
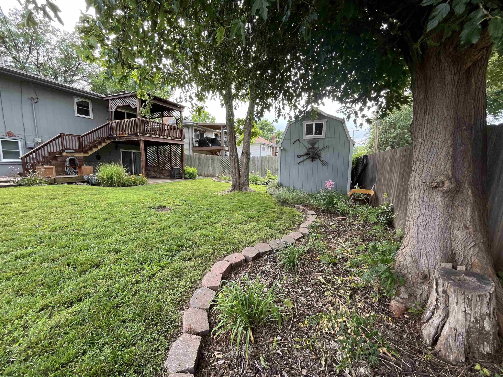

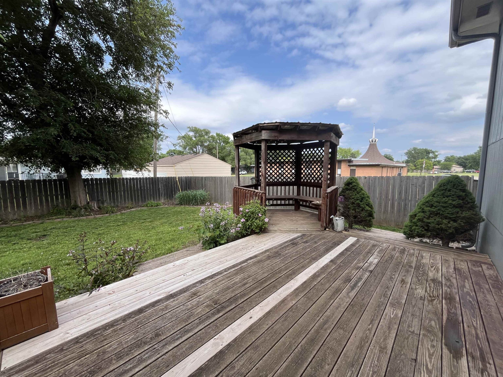
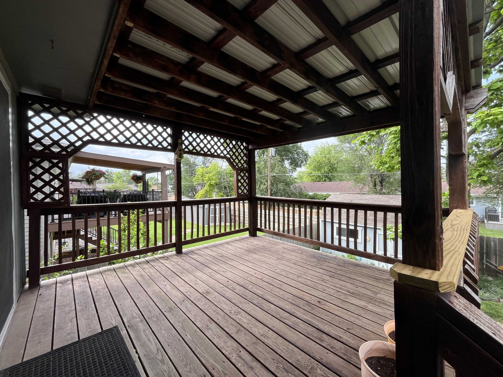
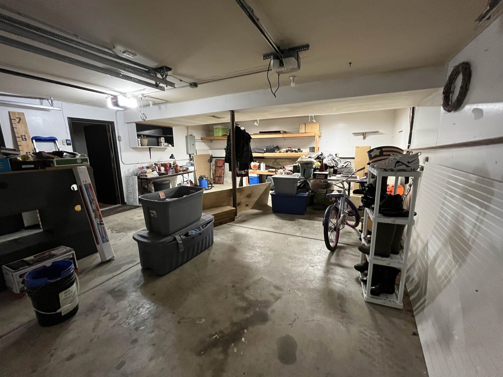


At a Glance
- Year built: 1976
- Bedrooms: 3
- Bathrooms: 2
- Half Baths: 1
- Garage Size: Attached, Opener, Oversized, 2
- Area, sq ft: 2,522 sq ft
- Date added: Added 2 months ago
- Levels: Bi-Level
Description
- Description: Welcome home to this spacious 3-bedroom, 2.5-bath bi-level residence nestled in one of Salina’s most sought-after neighborhoods! Conveniently located just minutes from schools and shopping, this home offers a functional layout with plenty of room for everyone. Upstairs, you'll find a private master suite featuring a generously sized bedroom, an en-suite bath with a large single vanity, and a walk-in closet. Two additional bedrooms on this level provide flexible options for guests, kids, or a home office. The main level is ideal for everyday living and entertaining. The kitchen boasts quartz countertops, ample cabinet space, a pantry located in the hallway, and all appliances are included (though not warranted by the seller). The adjoining dining area offers easy access to both a covered deck and a covered patio, perfect for indoor-outdoor living. A bright and spacious living room completes the upper level, filled with natural light. Downstairs, the fully finished walk-out basement offers a cozy family room with a wood-burning fireplace, a convenient half bath, and a laundry area. Step outside to a beautifully landscaped backyard with a patio and storage shed—plenty of space to relax or entertain. With its versatile floor plan, desirable location, and welcoming atmosphere, this home is ready for its next chapter. Schedule your showing today and make it yours! Show all description
Community
- School District: Salina School District (USD 305)
- Elementary School: Coronado
- Middle School: Salina South
- High School: Salina South
- Community: UNKNOWN
Rooms in Detail
- Rooms: Room type Dimensions Level Master Bedroom 15 x 12 Main Living Room 19 x 14 Main Kitchen 12 x 11 Main Dining Room 13 x 9 Main Bedroom 10 x 10 Main Bedroom 10 x 9 Main Family Room 25 x 14 Basement
- Living Room: 2522
- Master Bedroom: Master Bdrm on Main Level, Master Bedroom Bath, Shower/Master Bedroom, Laminate Counters
- Appliances: Dishwasher, Disposal, Microwave, Refrigerator, Range
- Laundry: Lower Level
Listing Record
- MLS ID: SCK656643
- Status: Sold-Co-Op w/mbr
Financial
- Tax Year: 2024
Additional Details
- Basement: Finished
- Exterior Material: Frame
- Roof: Composition
- Heating: Forced Air, Natural Gas
- Cooling: Central Air, Electric
- Exterior Amenities: Balcony, Guttering - ALL
- Interior Amenities: Ceiling Fan(s), Walk-In Closet(s), Window Coverings-All
- Approximate Age: 36 - 50 Years
Agent Contact
- List Office Name: Keller Williams Hometown Partners
- Listing Agent: Brenda, Haase
Location
- CountyOrParish: Saline
- Directions: South on Belmont to Parkway turn west the home is on the right side by the Church