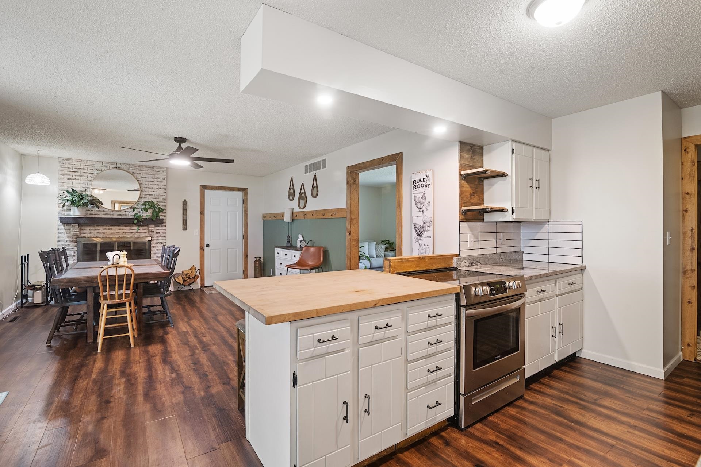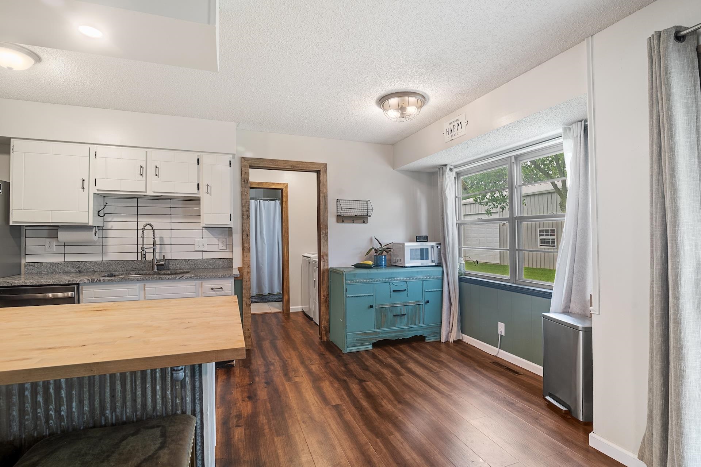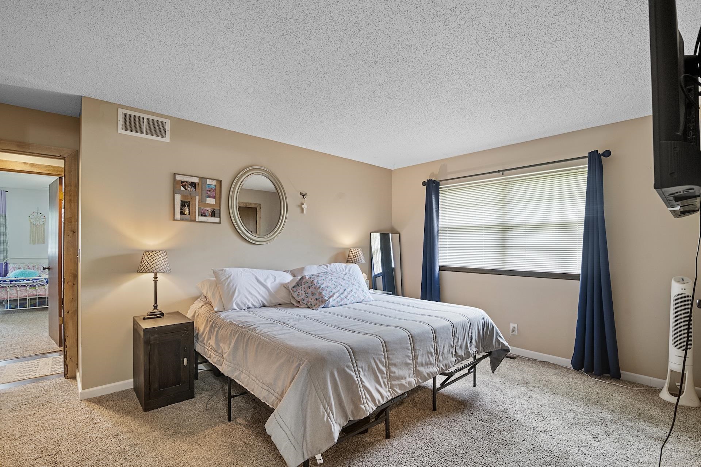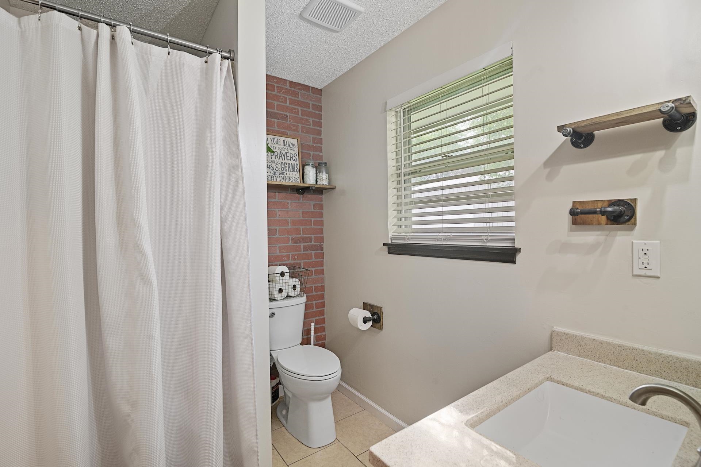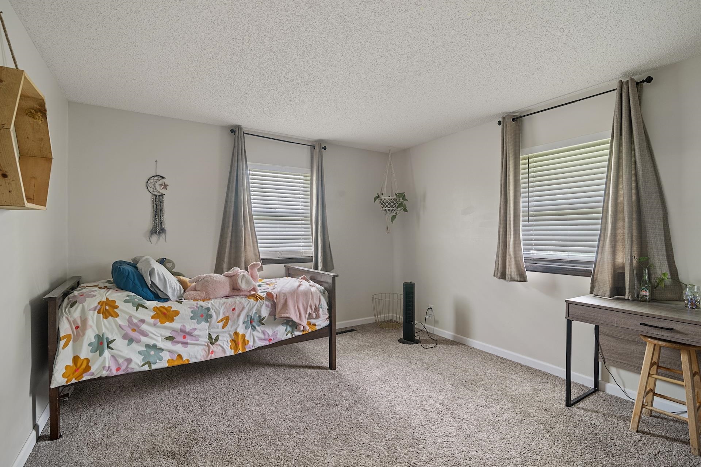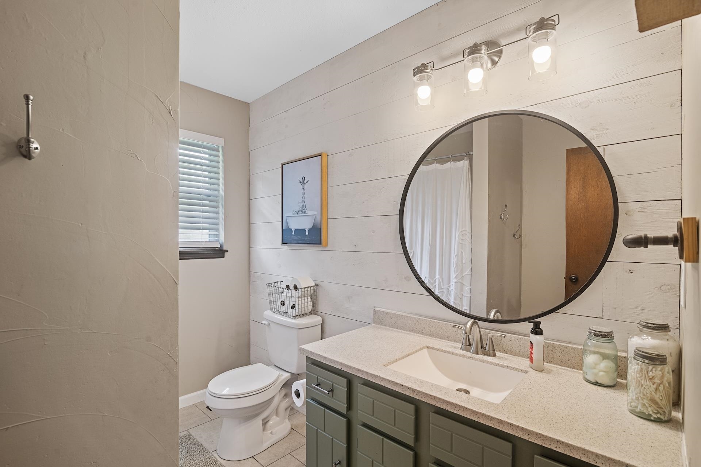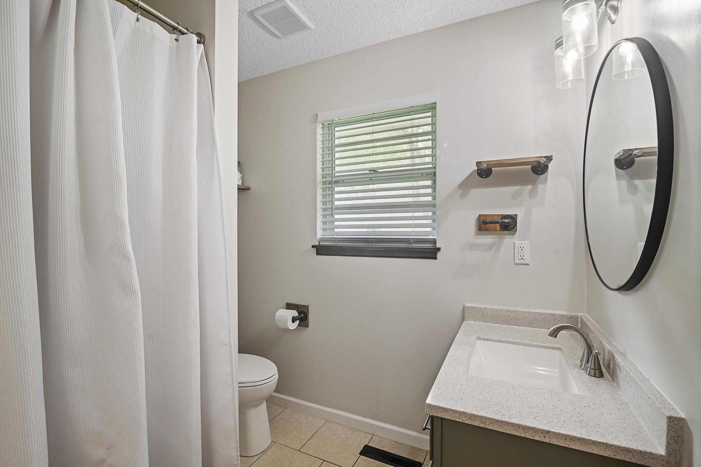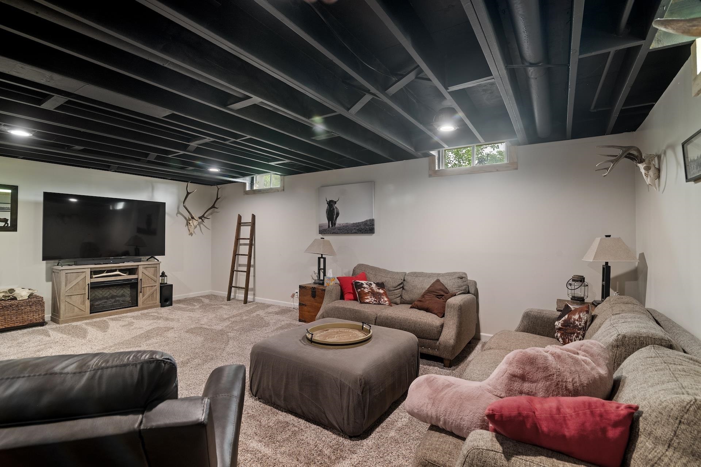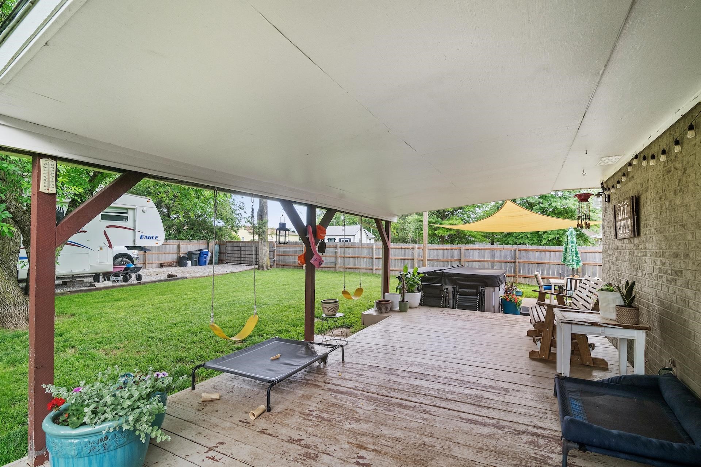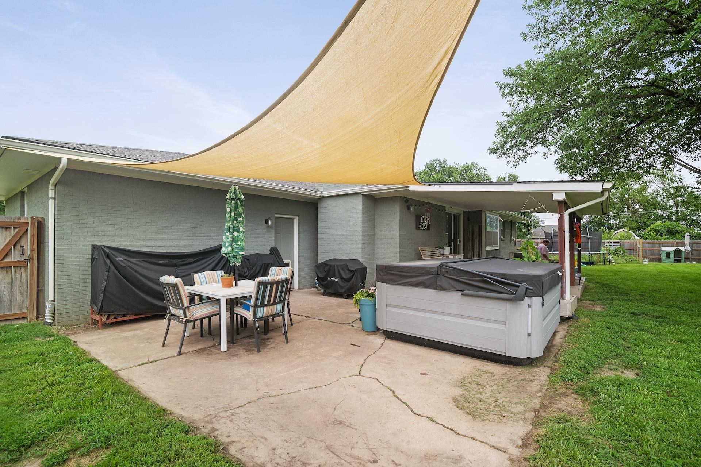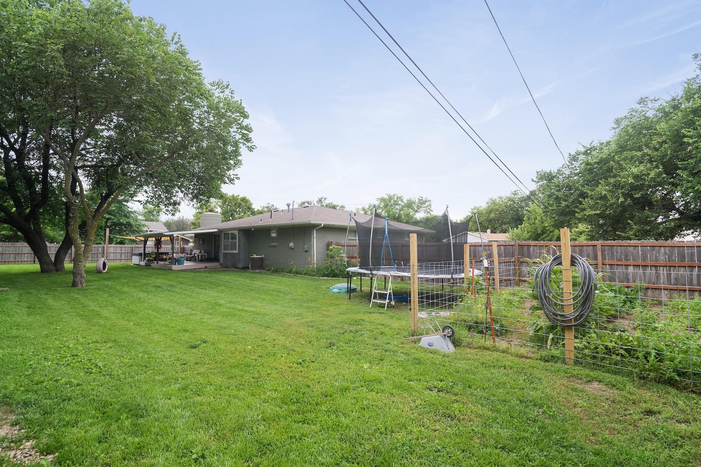Residential301 E 1st Ave
At a Glance
- Year built: 1975
- Bedrooms: 3
- Bathrooms: 2
- Half Baths: 0
- Garage Size: Attached, Detached, Opener, 4
- Area, sq ft: 2,271 sq ft
- Date added: Added 5 months ago
- Levels: One
Description
- Description: Welcome to your beautifully updated all-brick ranch on nearly half an acre—where modern style meets small-town charm. Nestled in the highly sought-after Goddard School District, this move-in ready 3-bedroom, 2-bath home offers an impressive 6-car garage capacity, including a newer 40x30 shop with concrete floors, dual overhead doors, and endless potential for car lovers, hobbyists, or anyone craving extra space. From the cozy front porch shaded by mature trees to the thoughtfully updated interior, every detail invites comfort and convenience. Step inside to find luxury vinyl plank flooring throughout the living, family, and kitchen areas. The spacious family room, featuring a classic wood-burning fireplace, flows seamlessly into a completely remodeled kitchen with granite and butcher block countertops, stylish tile backsplash, eating bar, and a full appliance suite. The primary suite is a relaxing retreat with a walk-in closet and a private en suite bath showcasing a sleek Onyx countertop and stand-alone shower. Two additional bedrooms, an updated hall bath, and main floor laundry round out the functional layout. Need more space? The finished basement offers a large rec/game room and a bonus area perfect for a home office, playroom, or creative studio. Outside, entertain with ease in the fully fenced backyard—complete with a covered deck, patio, garden beds, and even a chicken coop! Bonus features include a heated 2-car attached garage with insulated doors, no HOA, and quick access to schools, restaurants, churches, and US 400/Kellogg. Homes like this—with updates, space, and an incredible shop—are a rare find. Don’t miss your chance to make it yours! Show all description
Community
- School District: Goddard School District (USD 265)
- Elementary School: Oak Street
- Middle School: Goddard
- High School: Robert Goddard
- Community: NONE LISTED ON TAX RECORD
Rooms in Detail
- Rooms: Room type Dimensions Level Master Bedroom 16x11 Main Living Room 117x11 Main Kitchen 13x8 Main Dining Room 9x8 Main Family Room 17x13.5 Main Bedroom 12x12 Main Bedroom 14x10 Main Recreation Room 25x22.5 Basement Office 15x9 Basement Foyer 5.5x4 Main
- Living Room: 2271
- Master Bedroom: Master Bdrm on Main Level, Master Bedroom Bath, Shower/Master Bedroom
- Appliances: Dishwasher, Disposal, Refrigerator, Range
- Laundry: Main Floor, 220 equipment
Listing Record
- MLS ID: SCK656988
- Status: Sold-Co-Op w/mbr
Financial
- Tax Year: 2024
Additional Details
- Basement: Partially Finished
- Roof: Composition
- Heating: Forced Air, Natural Gas
- Cooling: Central Air, Electric
- Exterior Amenities: Guttering - ALL, Brick
- Interior Amenities: Ceiling Fan(s), Walk-In Closet(s), Water Softener-Own, Window Coverings-All
- Approximate Age: 36 - 50 Years
Agent Contact
- List Office Name: Berkshire Hathaway PenFed Realty
- Listing Agent: Bryce, Jones
- Agent Phone: (316) 641-0878
Location
- CountyOrParish: Sedgwick
- Directions: Kellogg/US 400 to 199th St W, South to 1st St, West to Home





