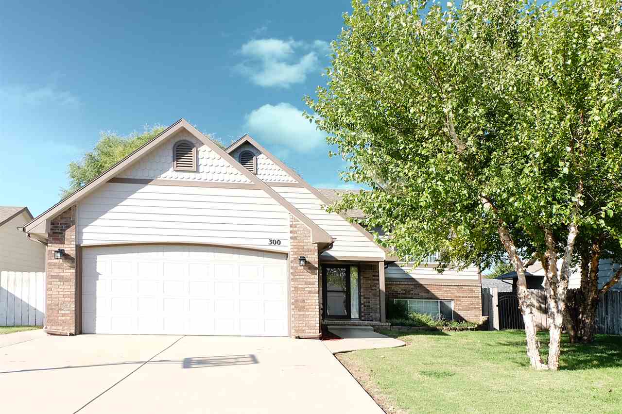
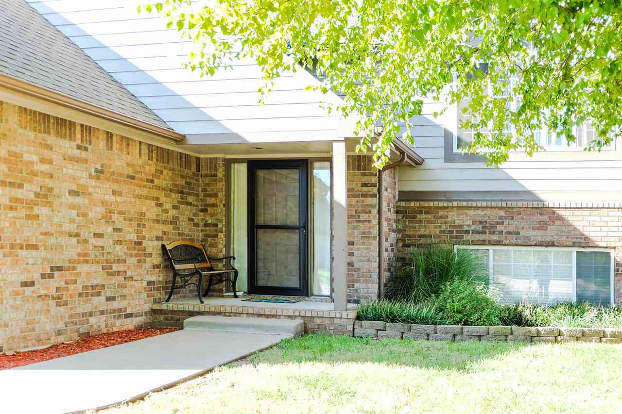





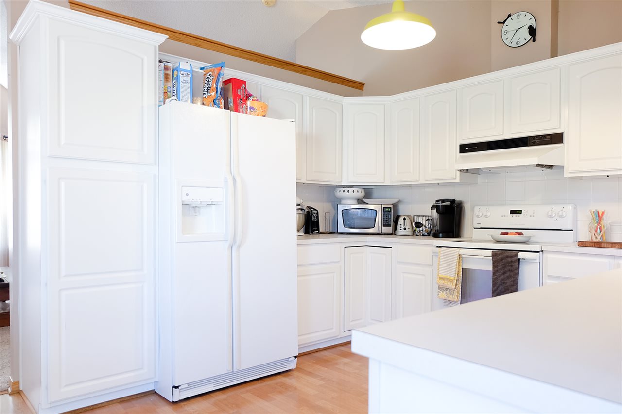
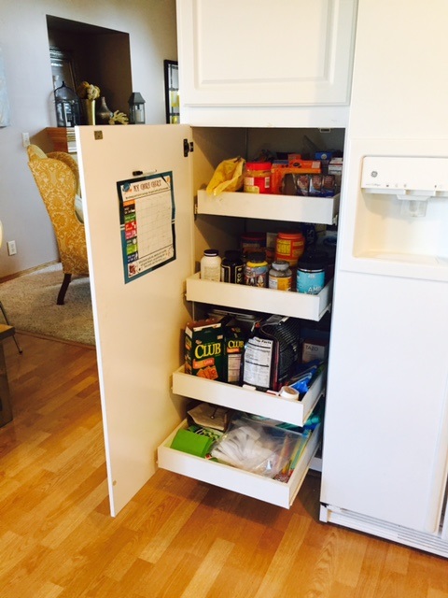

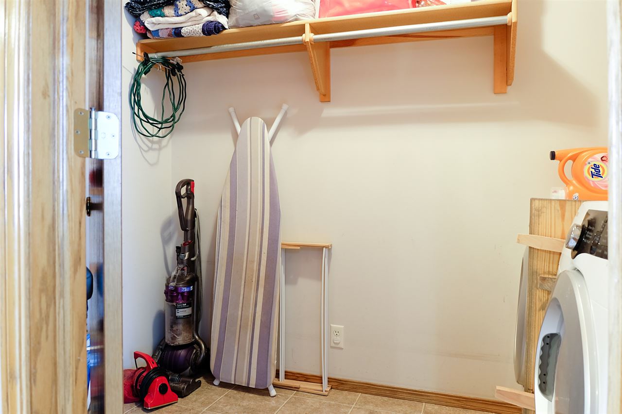
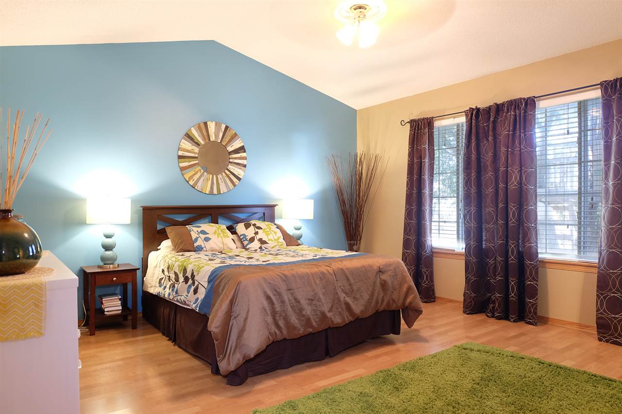
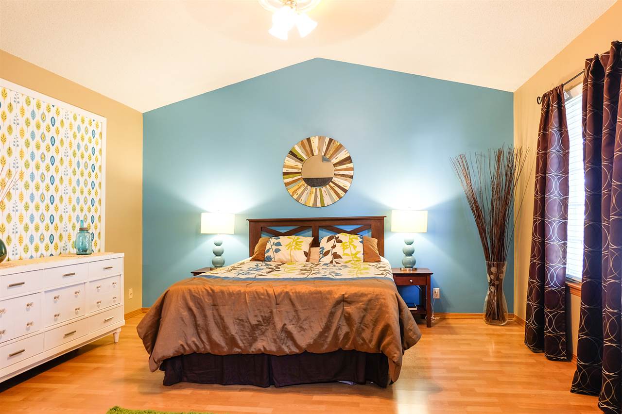
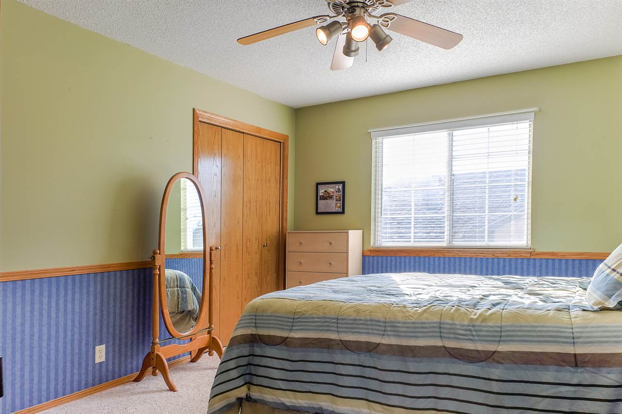


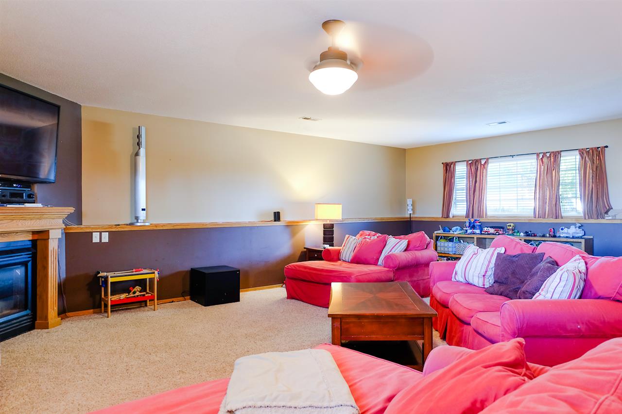
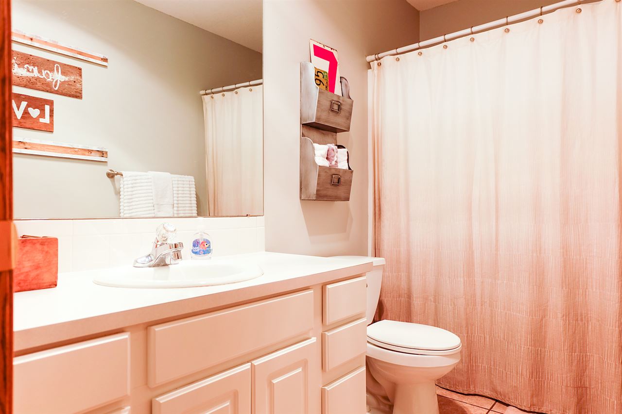

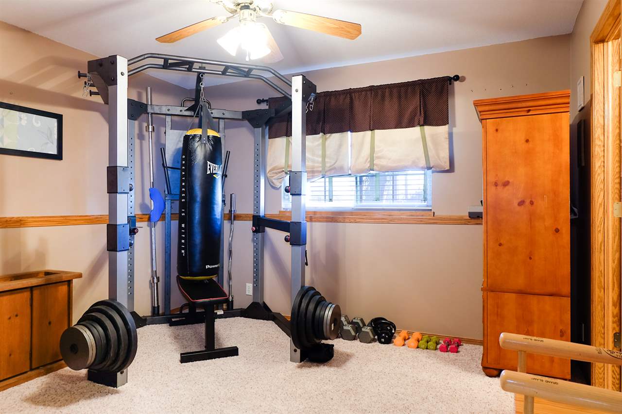
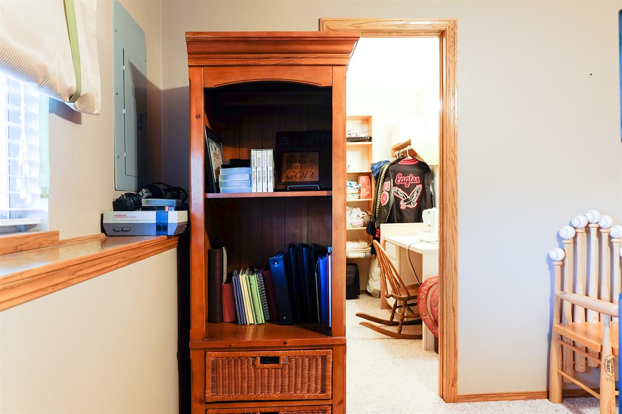

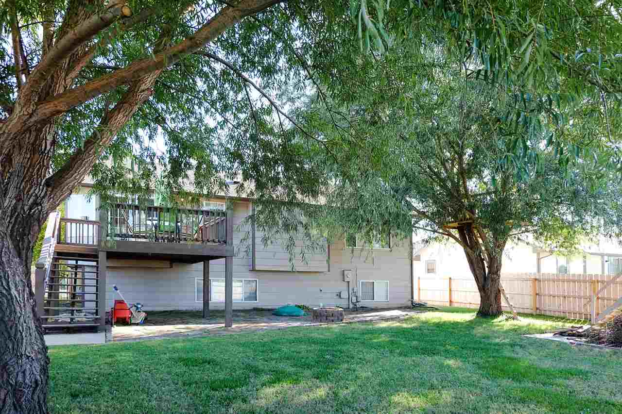
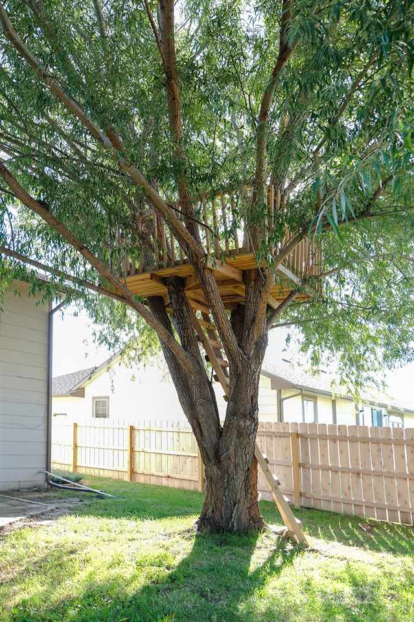
At a Glance
- Year built: 1997
- Bedrooms: 4
- Bathrooms: 3
- Half Baths: 0
- Garage Size: Attached, Opener, 2
- Area, sq ft: 2,350 sq ft
- Date added: Added 1 year ago
- Levels: Split Entry (Bi-Level)
Description
- Description: Nestled amongst mature trees in a friendly neighborhood is this well-cared-for home in the Valley Center school district. Spacious living room features vaulted ceilings and a gas fireplace. Dining area easily accommodates a 10-ft dining table. Kitchen has LOTS of cabinet space and also offers a pantry with pull-out shelves. There's even room to add an island! Master suite with full bath and walk-in closet is especially roomy and overlooks the willow trees in the backyard. Lower level family room boasts of a corner gas fireplace and loads of space. Next to the stairs is a closet which leads to a concrete storm shelter. Down the hall you'll find bedrooms three and four AND a third full bath. It even has a heat lamp! The closet in the fourth bedroom is like its own little oasis. Currently used as a craft and sewing room - in addition to all the shelves, it even has a built-in desk. Great backyard... large deck, even larger patio - with firepit, a WAY cool treehouse, and a storage shed with a room above it - could be a clubhouse, could be a yoga and meditation space, could be YOURS! Garage is sheetrocked, roof is just a few years old. Show all description
Community
- School District: Valley Center Pub School (USD 262)
- Elementary School: Valley Center
- Middle School: Valley Center
- High School: Valley Center
- Community: RIVERDELL VALLEY
Rooms in Detail
- Rooms: Room type Dimensions Level Master Bedroom 14'3x13'10 Main Living Room 17'9x14 Main Kitchen 8x12 Main Dining Room 9'6x12'5 Main Bedroom 10'6x13'4 Main Bedroom 11'11x12'5 Lower Bedroom 11'6x11'4 Lower Family Room 24'5x20'5 Lower
- Living Room: 2350
- Master Bedroom: Master Bdrm on Main Level, Master Bedroom Bath, Tub/Shower/Master Bdrm
- Appliances: Dishwasher, Disposal, Range/Oven
- Laundry: Main Floor
Listing Record
- MLS ID: SCK526278
- Status: Sold-Co-Op w/mbr
Financial
- Tax Year: 2015
Additional Details
- Basement: Lower Level
- Roof: Composition
- Heating: Forced Air, Gas
- Cooling: Central Air, Electric
- Exterior Amenities: Patio, Deck, Fence-Wood, Guttering - ALL, Storage Building, Storm Windows, Frame w/Less than 50% Mas
- Interior Amenities: Ceiling Fan(s), Walk-In Closet(s), Partial Window Coverings, Wood Laminate Floors
- Approximate Age: 11 - 20 Years
Agent Contact
- List Office Name: Golden Inc, REALTORS
Location
- CountyOrParish: Sedgwick
- Directions: Once in Valley Center... from Meridian, head east on Ford to Dexter, north to Valley Park to the home.