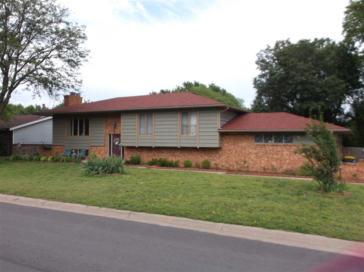
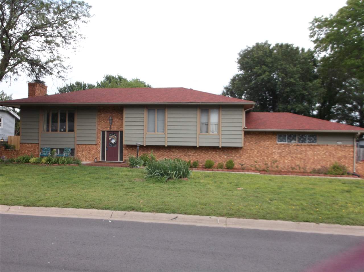
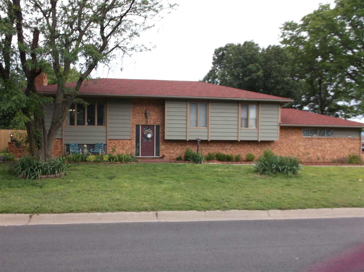
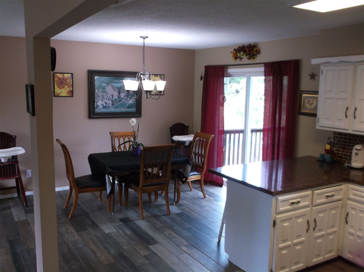
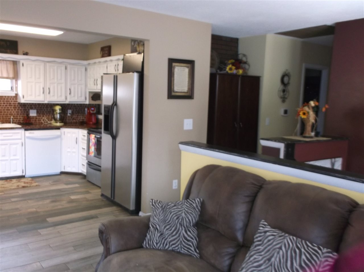
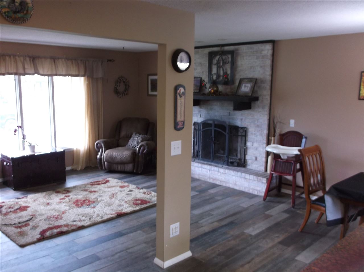
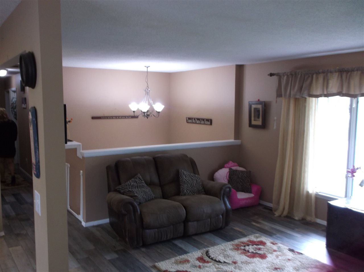
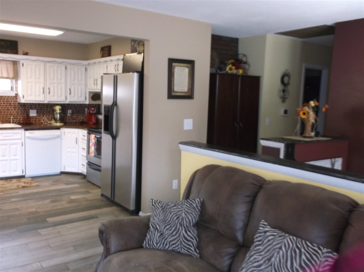
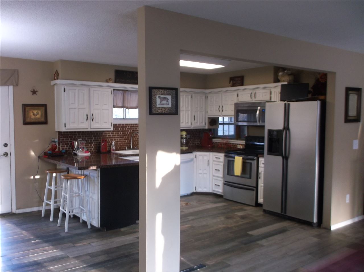
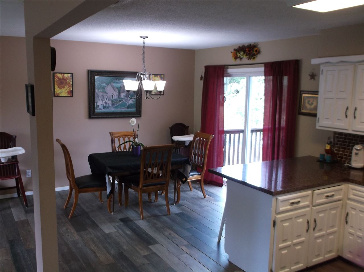
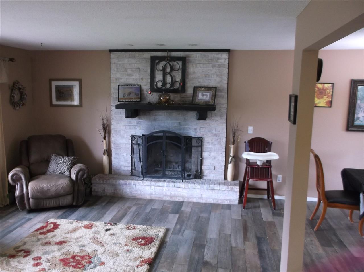
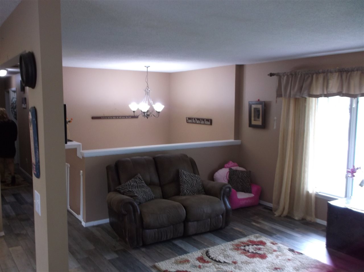
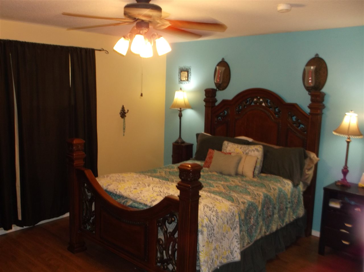
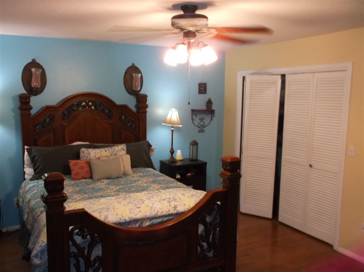
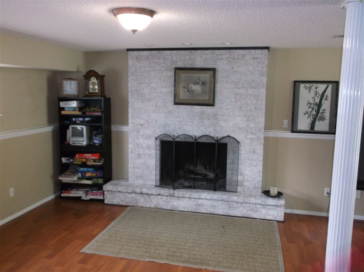
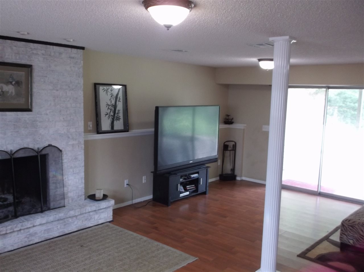
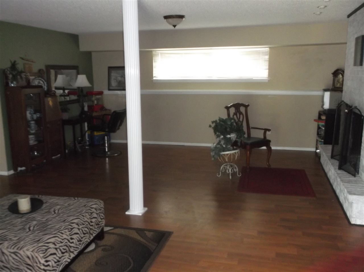
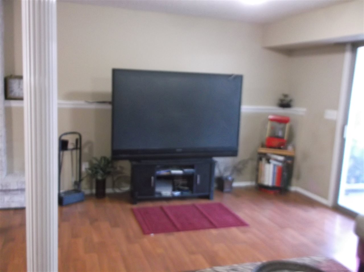
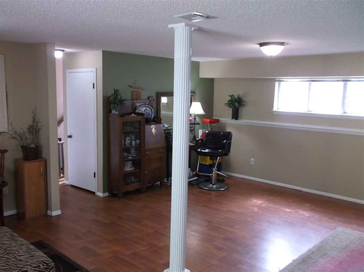
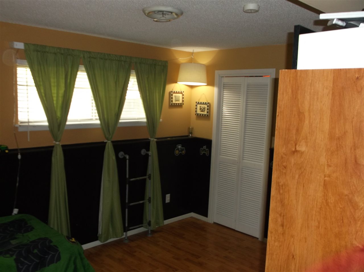
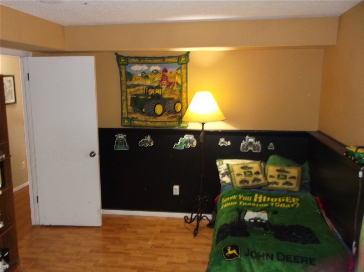
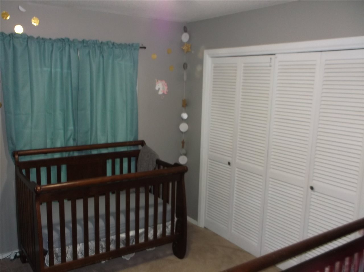
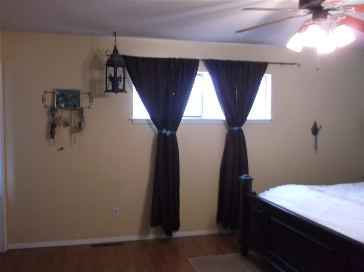
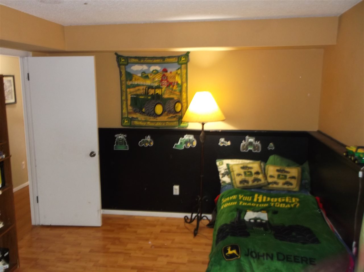
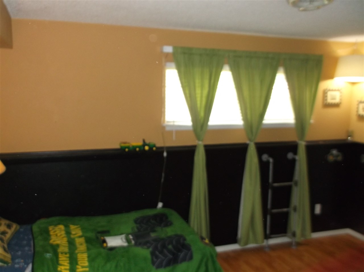
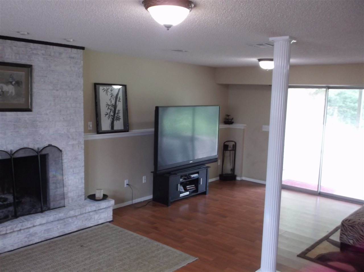
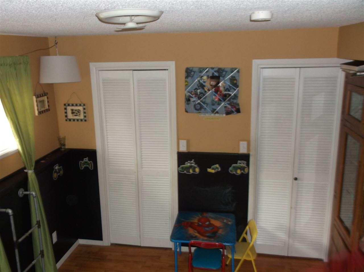
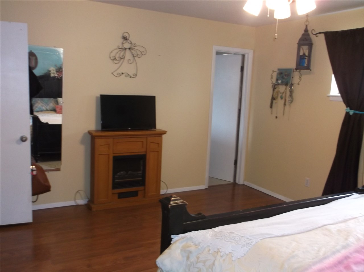
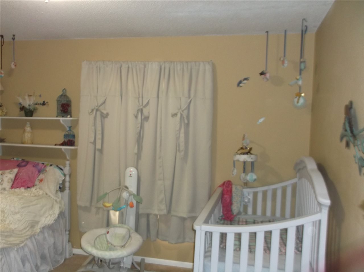
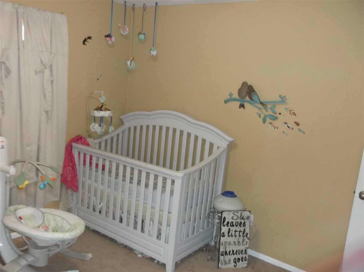
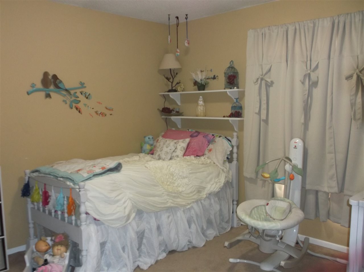
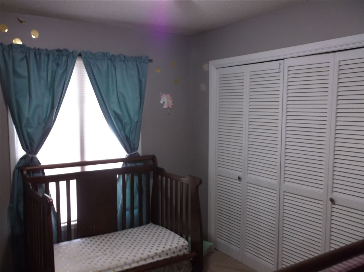
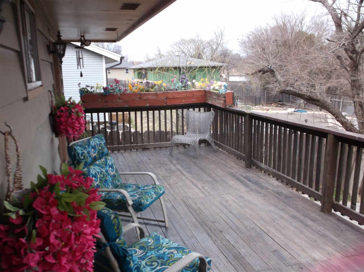
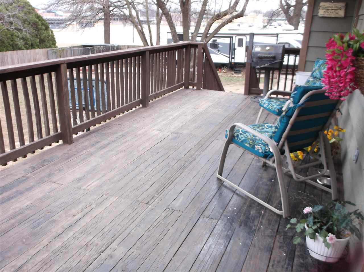
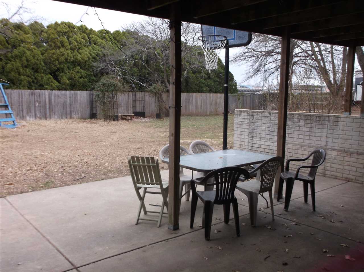
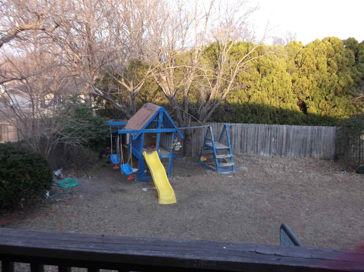
At a Glance
- Year built: 1970
- Bedrooms: 4
- Bathrooms: 3
- Half Baths: 0
- Garage Size: Attached, 2
- Area, sq ft: 2,552 sq ft
- Date added: Added 1 year ago
- Levels: Split Entry (Bi-Level)
Description
- Description: Beautiful home on a big corner lot with mature trees and landscaping. Large family home with a side load garage, two wood burning fireplaces, a full view out, walkout basement and a privacy fenced back yard. Open floorplan and a huge family room. A fully appliance kitchen. New tile flooring in the living room, kitchen and dining room that looks like hardwood flooring. Walk out on your large deck (25'x11') through the French doors or out of the walk out basement to a large patio below the deck and enjoy your back yard. The gazebo, swing set and dog run will remain with the home. Master suite with private bath. This home has two bonus rooms downstairs large enough to be guest rooms or bedrooms. This home has a new roof (2017), and a new hot water heater. It is located just blocks from schools, pool and parks. Come and see it before it's sold! Show all description
Community
- School District: Haysville School District (USD 261)
- Elementary School: Rex
- Middle School: Haysville
- High School: Campus
- Community: TIMBERLANE VILLAGE
Rooms in Detail
- Rooms: Room type Dimensions Level Master Bedroom 16'x13'3" Main Living Room 17'x13' Main Kitchen 12'x11' Main Dining Room 11'x10' Main Bedroom 12'x11' Main Bedroom 11'x10' Main Bedroom 14'4"x11' Lower Family Room 24'x17' Lower Bonus Room 13'2"x9' Lower Bonus Room 11'x9' Lower
- Living Room: 2552
- Master Bedroom: Master Bdrm on Main Level, Master Bedroom Bath
- Appliances: Dishwasher, Disposal, Microwave, Refrigerator, Range/Oven
- Laundry: Lower Level, 220 equipment
Listing Record
- MLS ID: SCK563798
- Status: Sold-Co-Op w/mbr
Financial
- Tax Year: 2018
Additional Details
- Basement: Finished
- Roof: Composition
- Heating: Forced Air, Electric
- Cooling: Central Air, Electric
- Exterior Amenities: Patio-Covered, Deck, Fence-Wood, Guttering - ALL, Irrigation Well, Sidewalk, Frame w/Less than 50% Mas
- Interior Amenities: Ceiling Fan(s), Fireplace Doors/Screens, All Window Coverings, Wood Laminate Floors
- Approximate Age: 36 - 50 Years
Agent Contact
- List Office Name: Golden Inc, REALTORS
Location
- CountyOrParish: Sedgwick
- Directions: FROM MERIDIAN AND GRAND (71st) EAST 1 BLOCK TO TIMBERLANE, THEN NORTH ON TIMBERLANE ABOUT 3 BLOCKS ( follow curve around) TO MIMOSA. HOME IS ON THE CORNER OF TIMBERLANE AND MIMOSA.