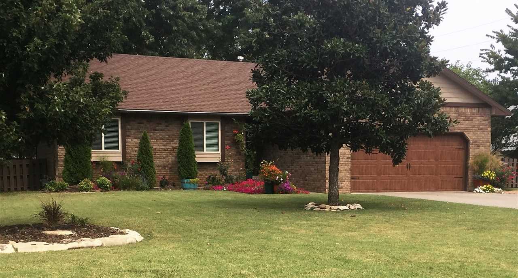
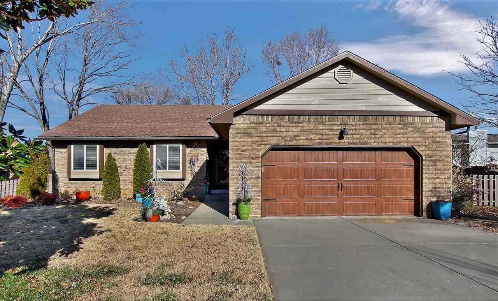

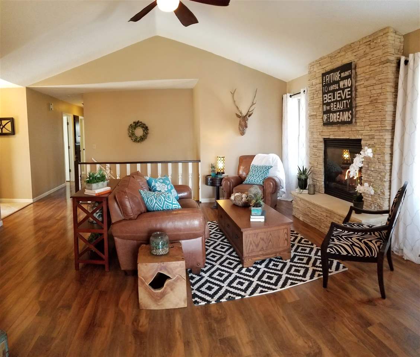
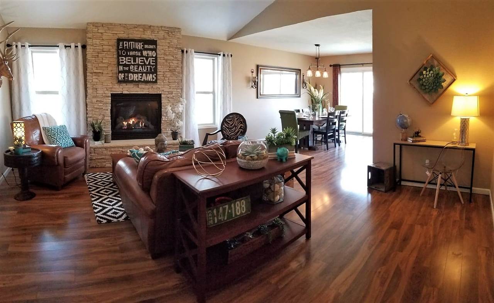

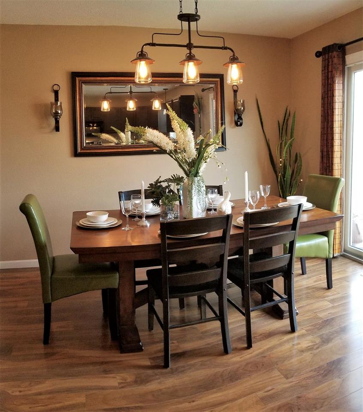
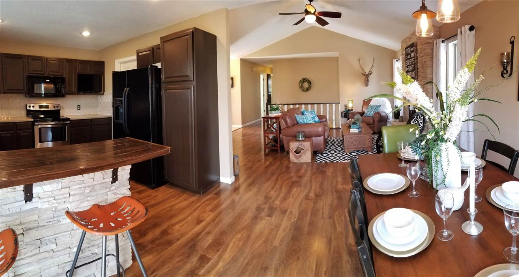
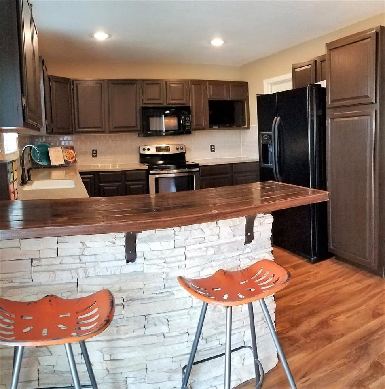
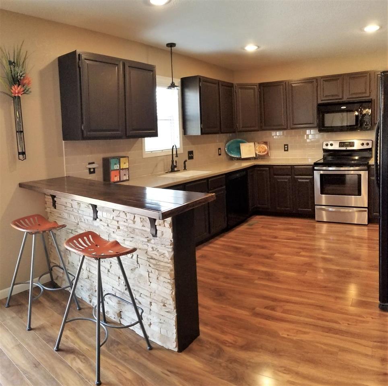
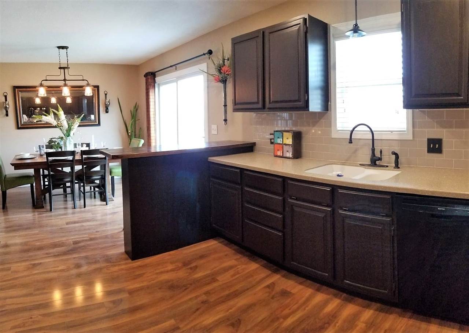
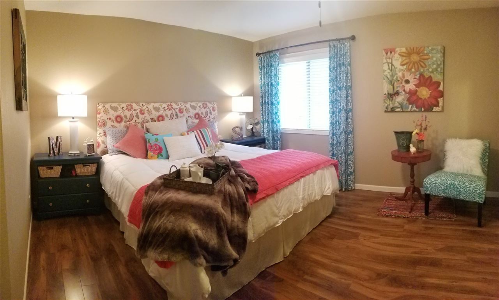

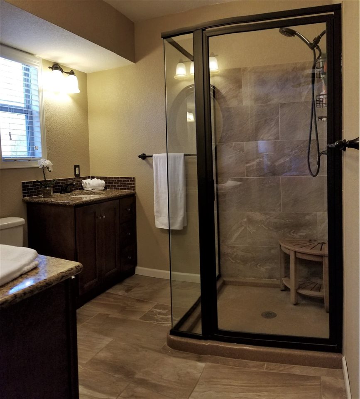
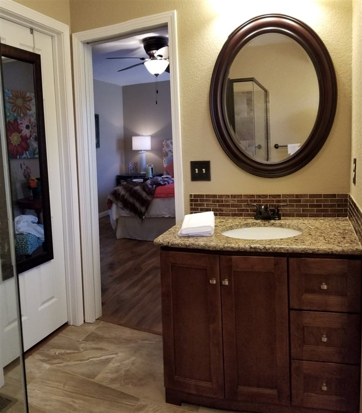
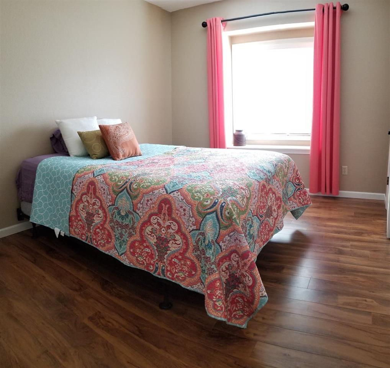
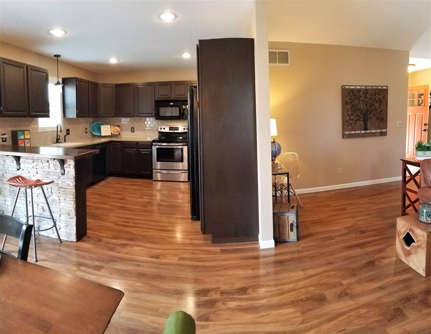
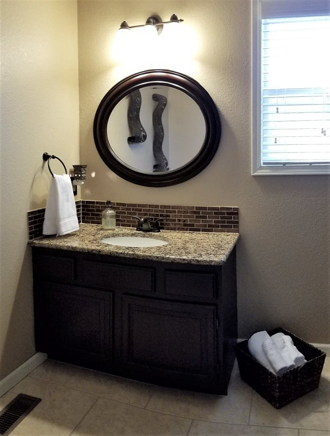

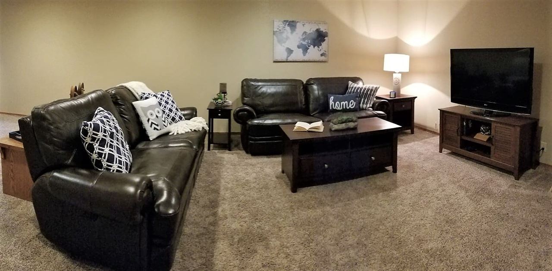

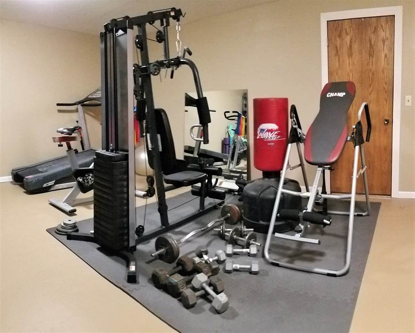
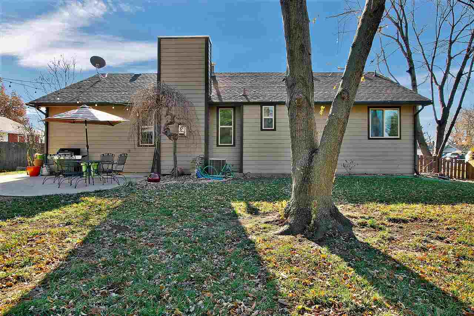
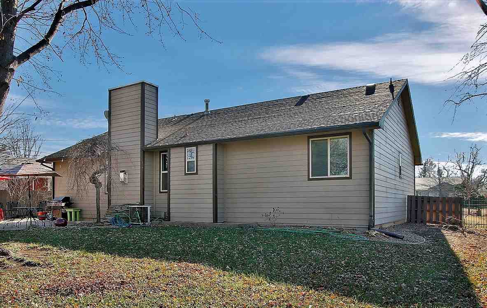
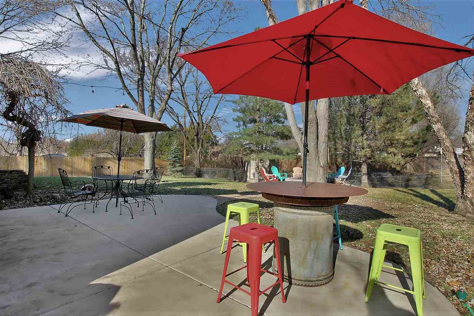

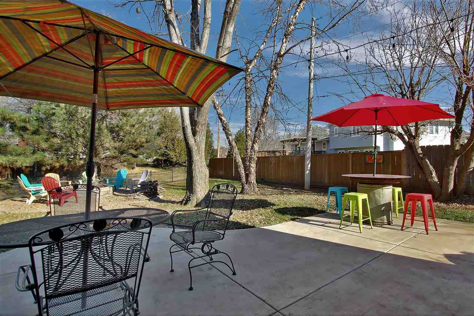

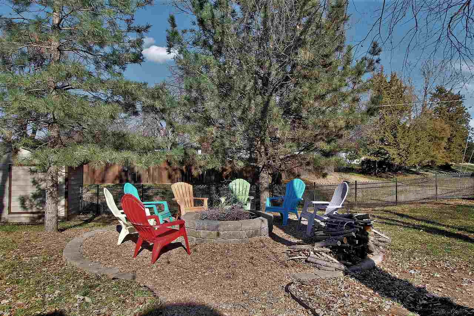
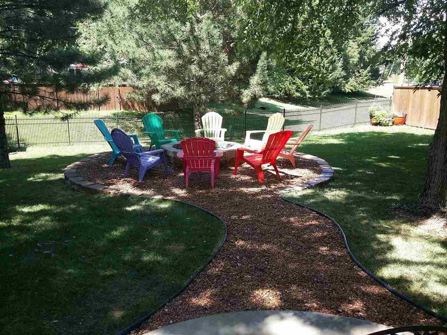
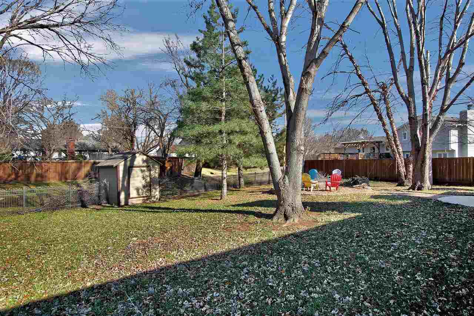
At a Glance
- Year built: 1989
- Bedrooms: 4
- Bathrooms: 3
- Half Baths: 0
- Garage Size: Attached, Opener, 2
- Area, sq ft: 2,422 sq ft
- Date added: Added 1 year ago
- Levels: One
Description
- Description: Priced to Sell! This fully renovated 4 bedroom, 3 bath home is in the desirable Lakeside addition on the north end of Augusta. Windows, doors and concrete siding have all been replaced within the last five years. The interior of this home has been completely and cosmetically updated as well. The open concept floor plan invites entertaining with a floor to ceiling stone gas fireplace centrally located in the living room. The same stone is repeated on the handcrafted bar in the kitchen. Kitchen utilizes solid surface countertops, updated cabinets and subway tile backsplash. There are engineered wood floors throughout the main floor, with a travertine tile entry and tiled baths and laundry. Master suite includes a dual vanity bath, all glass custom shower, quartz vanities and a walk-in closet. Two additional bedrooms complete the upstairs. The basement includes a spacious bedroom, oversized living room and a finished bonus room. A large full bath in the basement completes the man cave. This beautiful home sits on an oversized, almost half acre, fully fenced lot. Fully landscaped, this beautiful yard comes alive in the summertime, creating excellent curb appeal. In the backyard there is a large concrete patio and a built-in, custom firepit, creating a perfect space for outdoor entertaining. This fully remodeled home is in a great neighborhood, in the Augusta school district and has no specials. Schedule your private showing today before someone else snaps it up! Show all description
Community
- School District: Augusta School District (USD 402)
- Elementary School: Augusta Schools
- Middle School: Augusta
- High School: Augusta
- Community: LAKESIDE
Rooms in Detail
- Rooms: Room type Dimensions Level Master Bedroom 16'3"x12'4" Main Living Room 17'6"x14'9" Main Kitchen 13'8"x11'6" Main Dining Room 11'6"x10'10" Main Bedroom 12'2"x9'10" Main Bedroom 9'11"x9'4" Main Family Room 26'6"x14'2" Basement Bedroom 15'10"x14'3" Basement Bonus Room 22'2"x15'3" Basement
- Living Room: 2422
- Master Bedroom: Master Bdrm on Main Level, Master Bedroom Bath, Shower/Master Bedroom, Two Sinks
- Appliances: Dishwasher, Disposal, Range/Oven
- Laundry: Main Floor, Separate Room, 220 equipment
Listing Record
- MLS ID: SCK560467
- Status: Sold-Co-Op w/mbr
Financial
- Tax Year: 2018
Additional Details
- Basement: Finished
- Roof: Composition
- Heating: Forced Air, Gas
- Cooling: Central Air, Electric
- Exterior Amenities: Deck, Fence-Wood, Fence-Wrought Iron/Alum, Guttering - ALL, Storage Building, Storm Doors, Storm Windows, Frame w/Less than 50% Mas
- Interior Amenities: Ceiling Fan(s), Walk-In Closet(s), Fireplace Doors/Screens, Vaulted Ceiling, Partial Window Coverings
- Approximate Age: 21 - 35 Years
Agent Contact
- List Office Name: Golden Inc, REALTORS
Location
- CountyOrParish: Butler
- Directions: From SW 70th and Ohio, go south on Ohio to Huntington. Go east on Huntington to home.