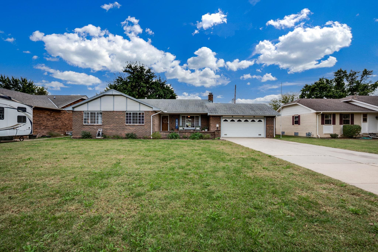
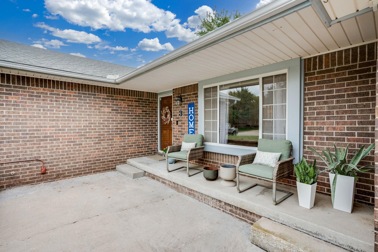
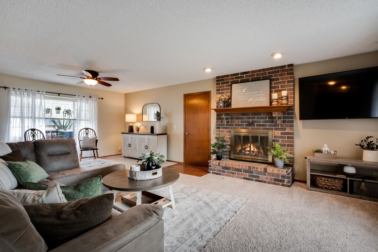
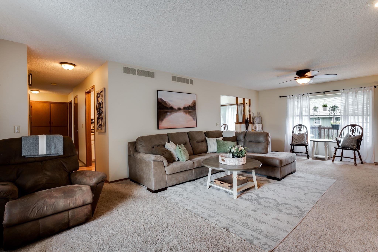
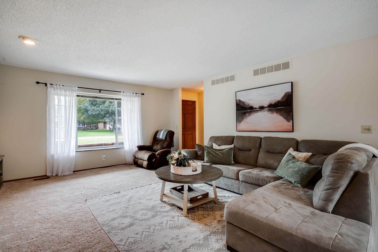
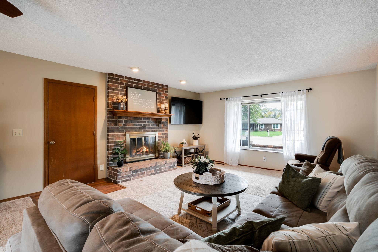
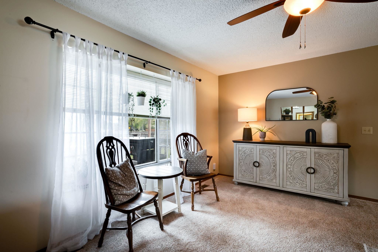
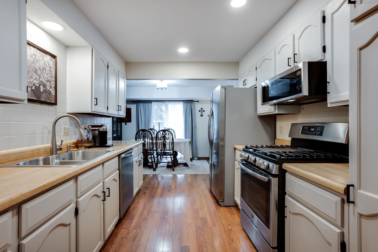
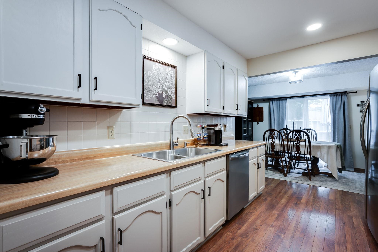
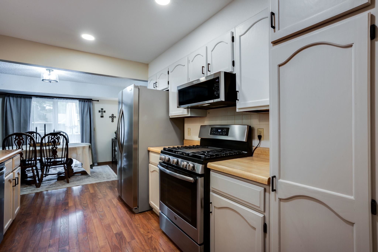
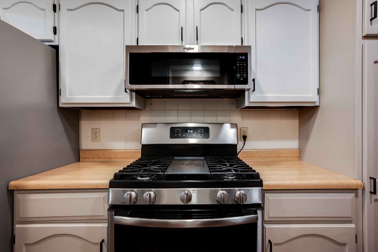
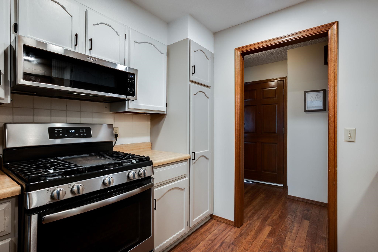
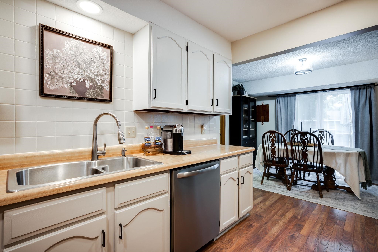
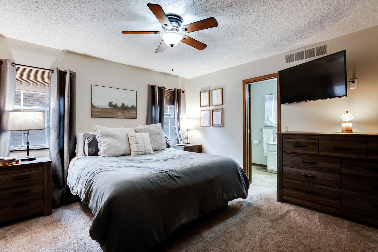
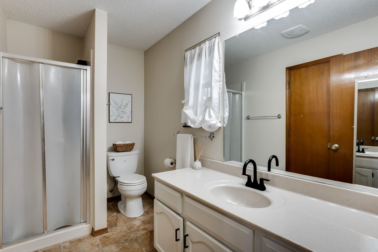
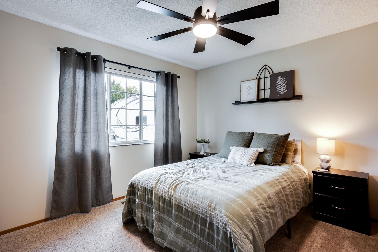
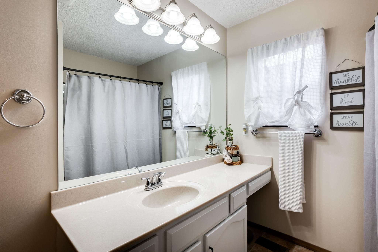
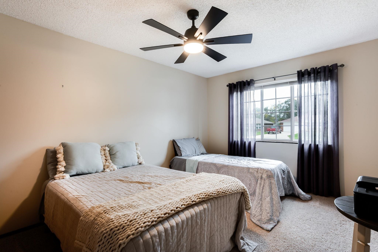
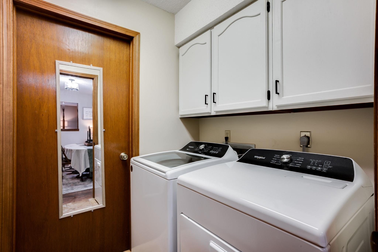
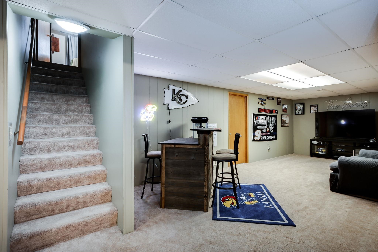
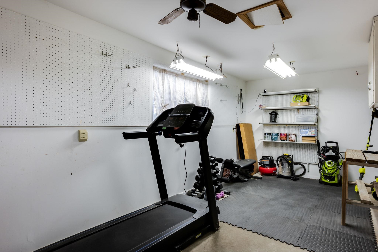
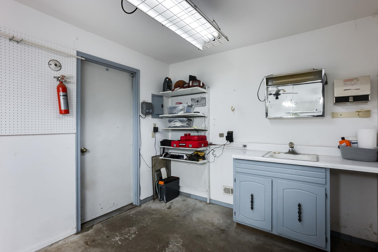
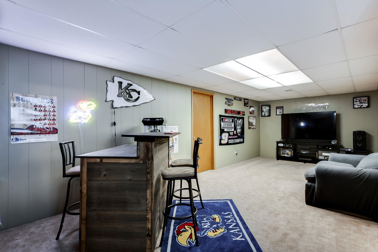
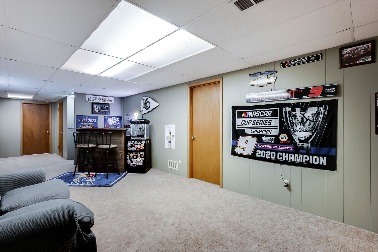
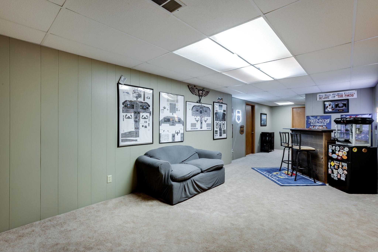
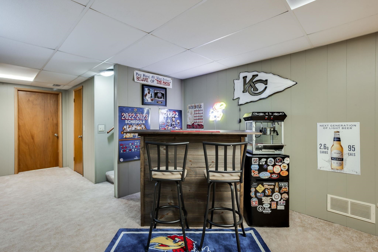
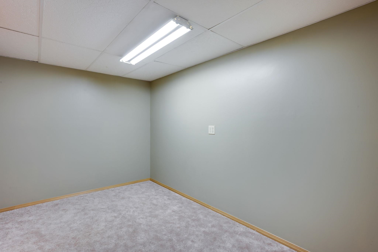
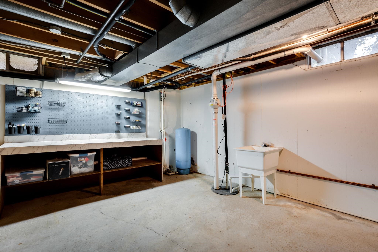
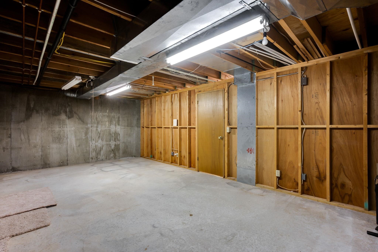
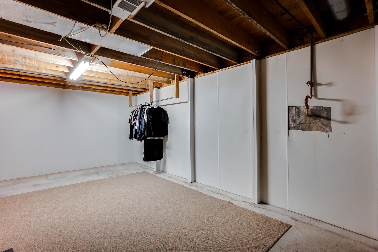
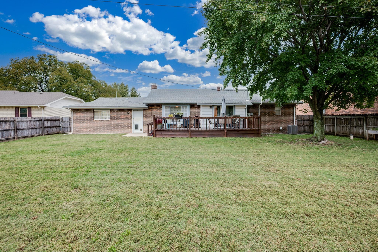
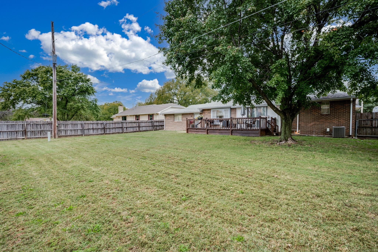
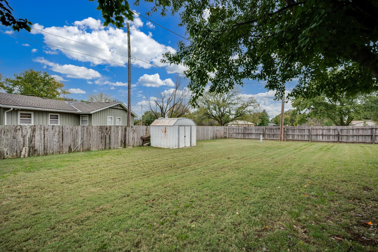
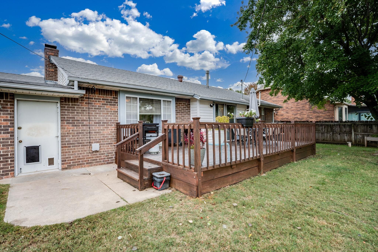
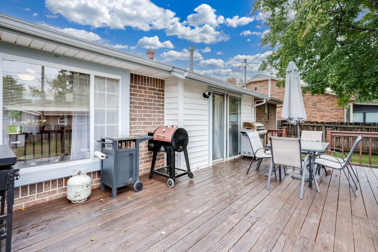
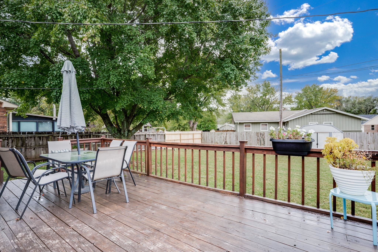
At a Glance
- Year built: 1981
- Bedrooms: 3
- Bathrooms: 2
- Half Baths: 0
- Garage Size: Attached, Opener, Oversized, 2
- Area, sq ft: 2,049 sq ft
- Date added: Added 15 hours ago
- Levels: One
Description
- Description: Charming Brick / metal siding Ranch with Room to Grow and Great Amenities! This well-maintained brick ranch offers spacious living with thoughtful details throughout. The inviting living room features a large picture window and cozy wood-burning fireplace, perfect for relaxing evenings. The kitchen includes a gas range, and all appliances remain, while the adjoining dining room opens through sliding glass doors to a nice deck overlooking the fenced backyard — ideal for entertaining or quiet mornings. Convenience meets comfort with a main-floor laundry connected to the master suite, which includes its own private bath. Two additional generous bedrooms and a full bath complete the main level. The full basement offers abundant potential with a finished family room, office, and a mechanical room equipped with a workshop area and sink for your hobbies. Two large unfinished rooms—totaling approximately 650 sq. ft.—provide endless possibilities for expansion or creative projects. An oversized attached 2-car garage includes extra storage plus a separate heated and cooled finished room with a sink—perfect for a man cave, pet room, hobby area, or garden workspace. Enjoy the large yard complete with a sprinkler system, private well, and additional outdoor hydrant for convenience. Located close to city amenities and major highways, this home combines comfort, function, and potential in one fantastic package Show all description
Community
- School District: Augusta School District (USD 402)
- Elementary School: Augusta Schools
- Middle School: Augusta
- High School: Augusta
- Community: LAKESIDE
Rooms in Detail
- Rooms: Room type Dimensions Level Master Bedroom 13.4 x 12.9 Main Living Room 25.1 x 14.9 Main Kitchen 11 x 9 Main Dining Room 12.4 x 9 Main Bedroom 15.7 x 10.11 Main Bedroom 13.4 x 10.3 Main Family Room 34.3 x 11 Basement Office 11.05 x 7.7 Basement Storage 24.1 x 13.7 Basement Storage 13.4 x 23.7 Basement Bonus Room 13.7 x 16 Basement Workshop 22.07 x 9.1 Main
- Living Room: 2049
- Master Bedroom: Master Bdrm on Main Level, Master Bedroom Bath, Shower/Master Bedroom
- Appliances: Dishwasher, Disposal, Microwave, Refrigerator, Range
- Laundry: Main Floor, Separate Room, 220 equipment
Listing Record
- MLS ID: SCK664045
- Status: Active
Financial
- Tax Year: 2025
Additional Details
- Basement: Finished
- Roof: Composition
- Heating: Forced Air, Natural Gas
- Cooling: Central Air, Electric
- Exterior Amenities: Guttering - ALL, Irrigation Pump, Irrigation Well, Sprinkler System, Brick, Vinyl/Aluminum
- Interior Amenities: Ceiling Fan(s), Window Coverings-Part
- Approximate Age: 36 - 50 Years
Agent Contact
- List Office Name: Berkshire Hathaway PenFed Realty
- Listing Agent: Michelle, Leeper
- Agent Phone: (316) 209-6232
Location
- CountyOrParish: Butler
- Directions: From Kelly and Ohio street, Go North to Huntington, then turn East to Home