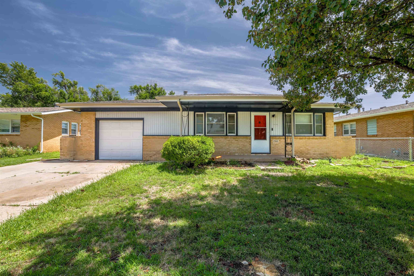
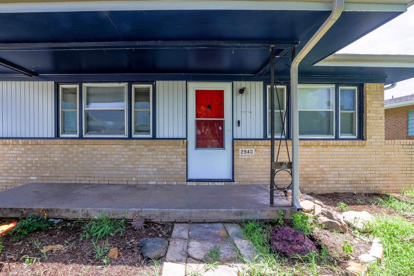
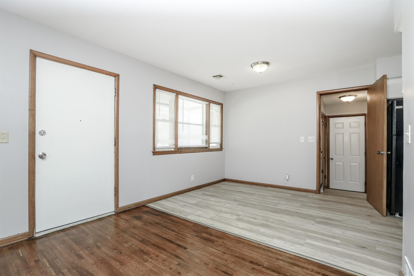
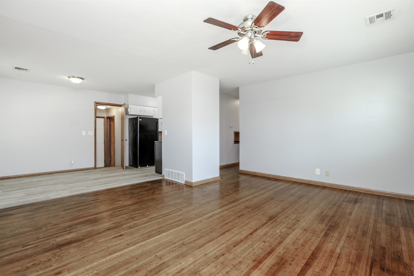
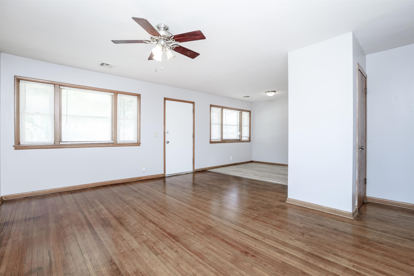
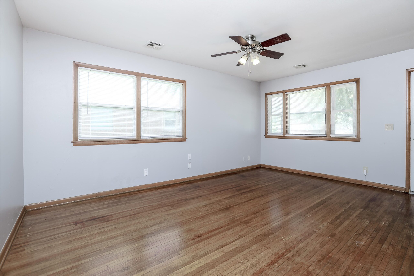
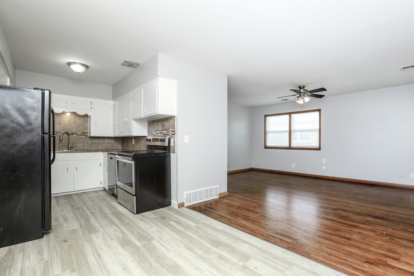
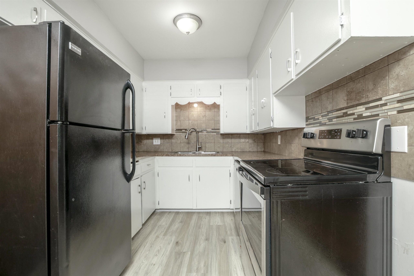
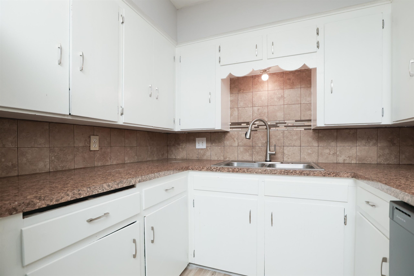
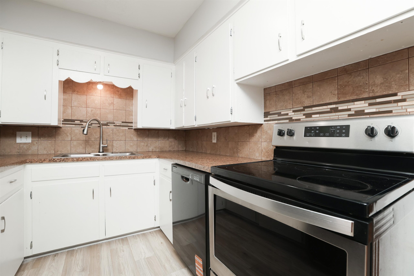
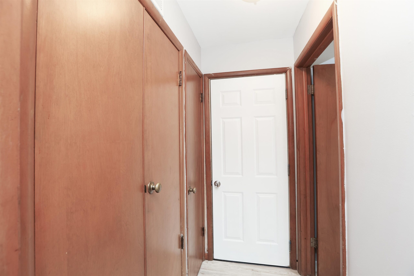
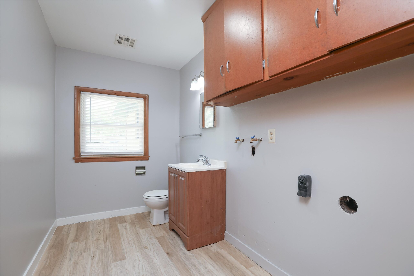
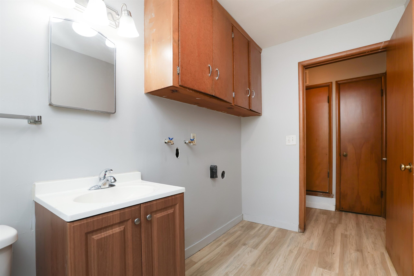
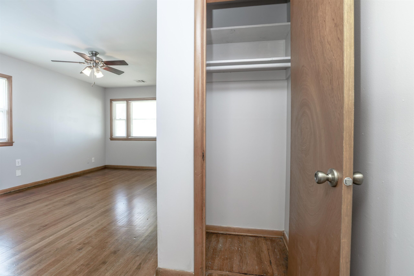
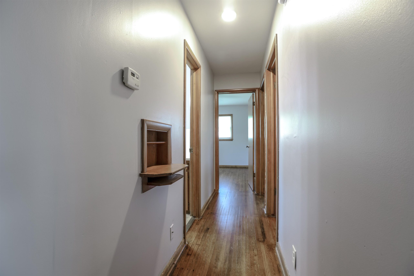
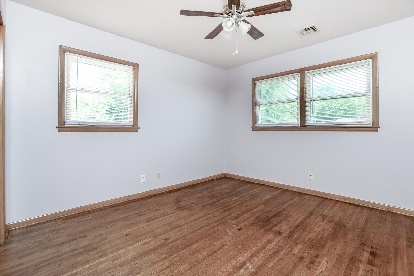
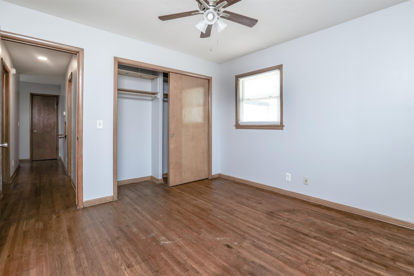
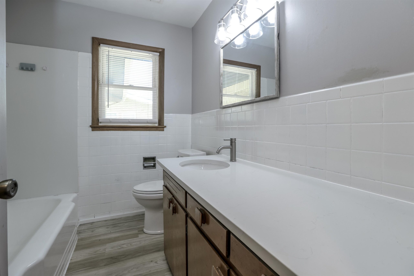
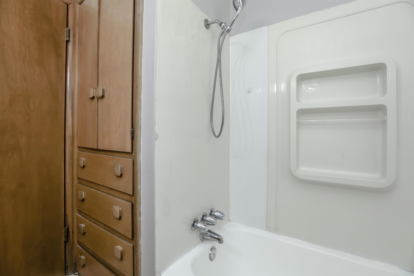
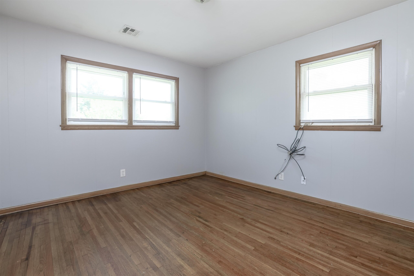
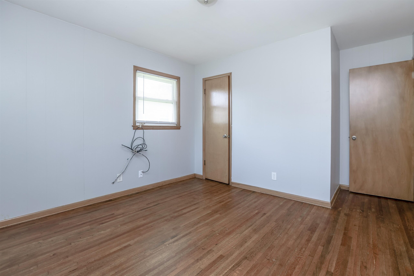
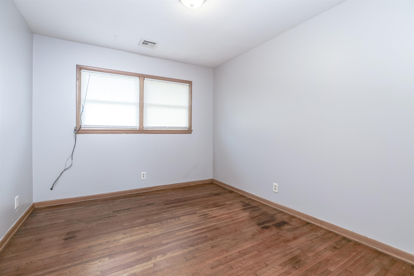
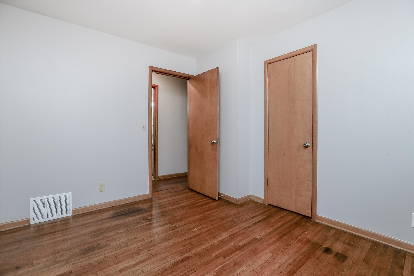
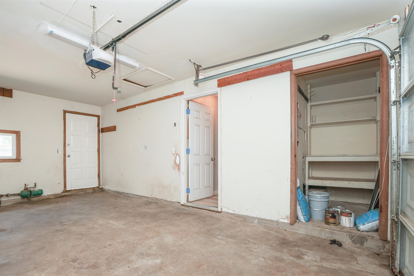
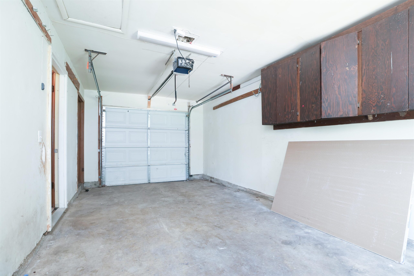
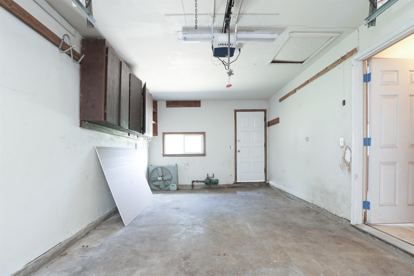
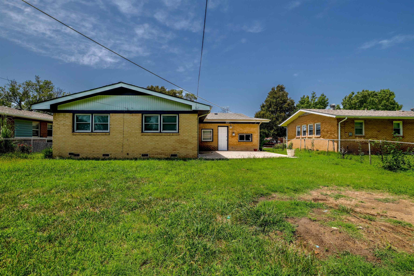
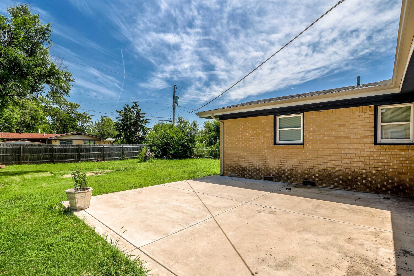
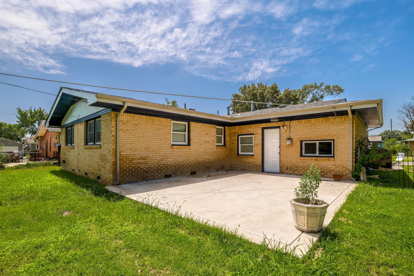
At a Glance
- Year built: 1958
- Bedrooms: 3
- Bathrooms: 1
- Half Baths: 1
- Garage Size: Attached, Opener, 1
- Area, sq ft: 1,213 sq ft
- Floors: Hardwood
- Date added: Added 3 months ago
- Levels: One
Description
- Description: Welcome home to this charming 3-bedroom, 1.5-bath ranch nestled in a quiet south Wichita neighborhood! This well-maintained home offers a comfortable layout with beautiful hardwood floors, ceiling fans, and an inviting kitchen/dining combo. The kitchen features an electric range, dishwasher, and refrigerator, making it move-in ready from day one. Step outside to enjoy the oversized patio, perfect for entertaining or relaxing in your fully fenced backyard. The attached garage includes an opener for added convenience. With a separate laundry room on the main floor and all bedrooms located on the main level, this home offers functional, single-level living. Additional features include central electric cooling, forced-air heating, public utilities, and a crawl space foundation. Don’t miss your chance to own this adorable home with great curb appeal and easy access to schools, shopping, and dining! Show all description
Community
- School District: Wichita School District (USD 259)
- Elementary School: Woodman
- Middle School: Truesdell
- High School: South
- Community: SOUTHWEST VILLAGE
Rooms in Detail
- Rooms: Room type Dimensions Level Master Bedroom 11.11x11.6 Main Living Room 16.6x16.1 Main Kitchen 8x10 Main Dining Room 8x9.7 Main Bedroom 11.3x11.9 Main Bedroom 11.8x9.9 Main
- Living Room: 1213
- Master Bedroom: Master Bdrm on Main Level
- Appliances: Dishwasher, Refrigerator, Range
- Laundry: Main Floor, Separate Room, 220 equipment
Listing Record
- MLS ID: SCK659016
- Status: Active
Financial
- Tax Year: 2024
Additional Details
- Basement: None
- Roof: Composition
- Heating: Forced Air, Natural Gas
- Cooling: Central Air, Electric
- Exterior Amenities: Frame w/Less than 50% Mas
- Interior Amenities: Ceiling Fan(s)
- Approximate Age: 51 - 80 Years
Agent Contact
- List Office Name: Berkshire Hathaway PenFed Realty
- Listing Agent: Debbie, Holmes
Location
- CountyOrParish: Sedgwick
- Directions: From W Pawnee Ave and S Meridian Ave, head South on Meridian, left on 27th St, right on Bennett St and house is on the left.