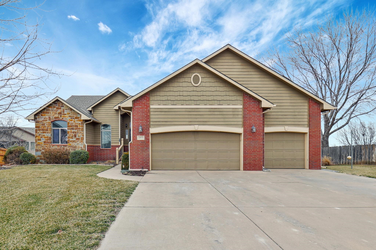
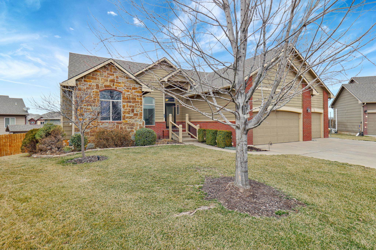
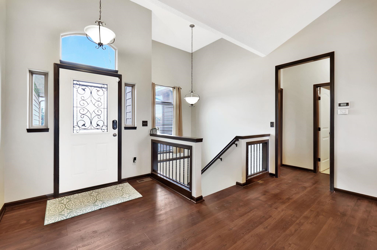
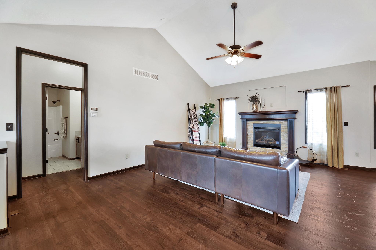
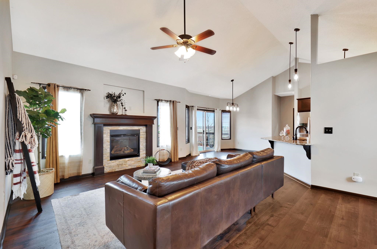
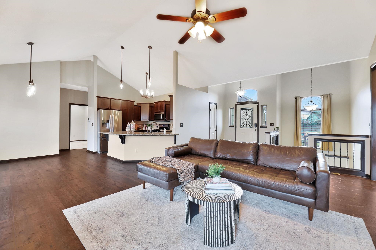
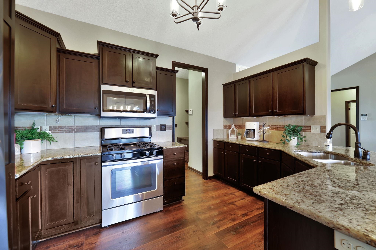
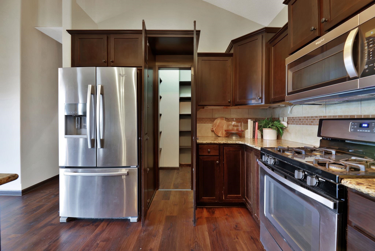
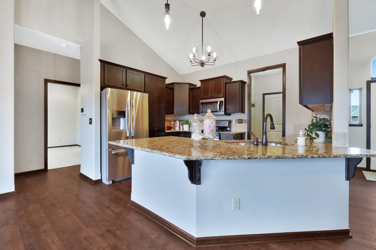
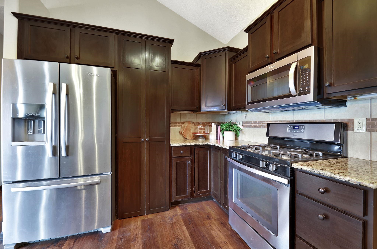
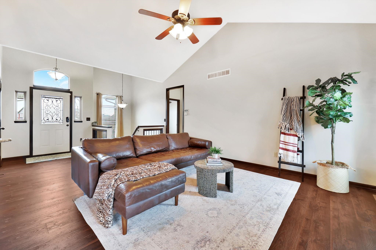
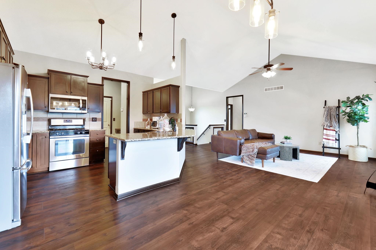
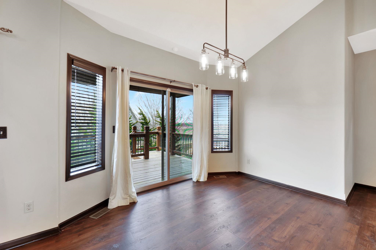
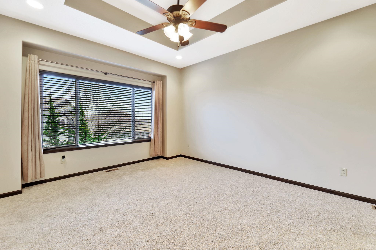
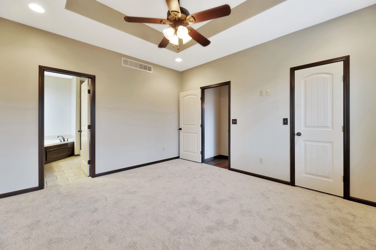
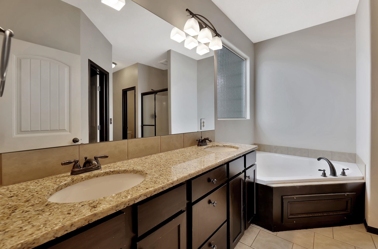
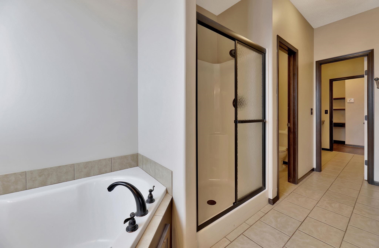
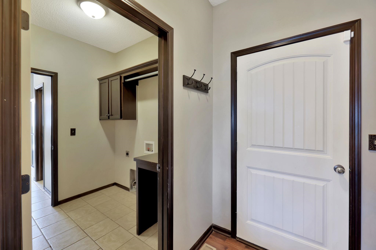
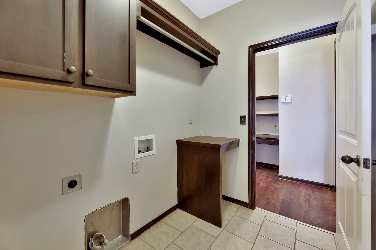
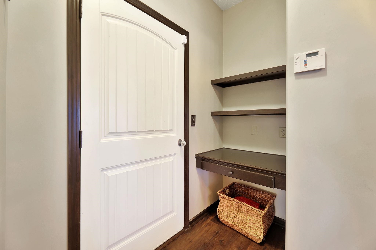
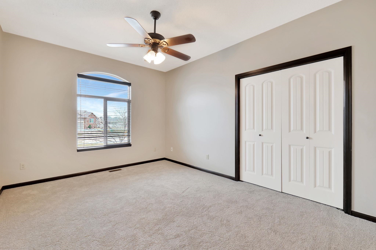
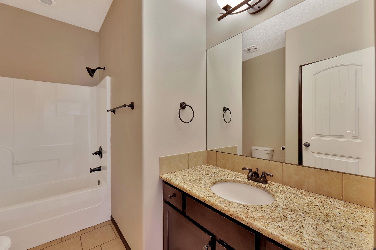
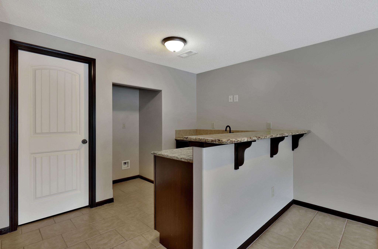
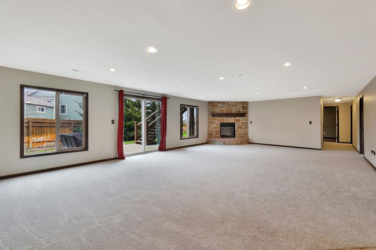
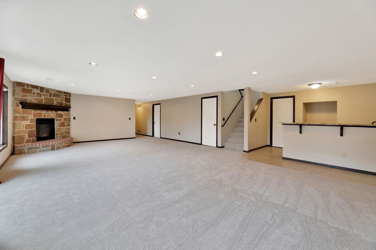
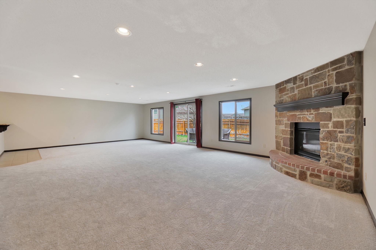
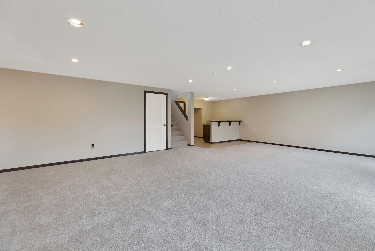
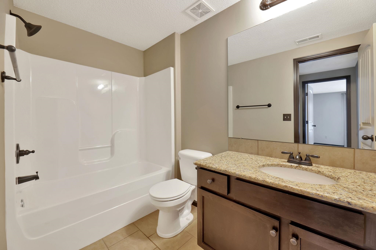
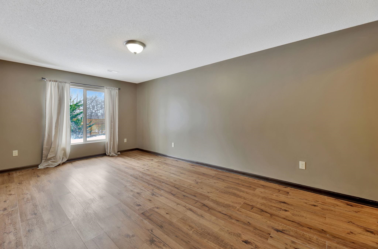
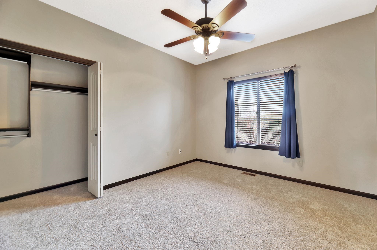
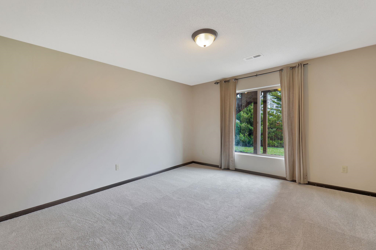
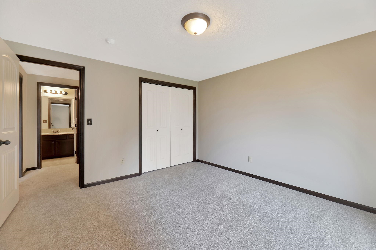
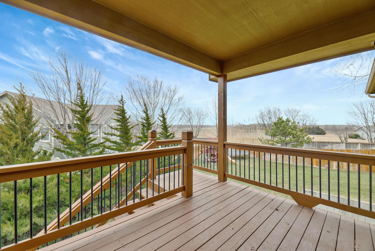
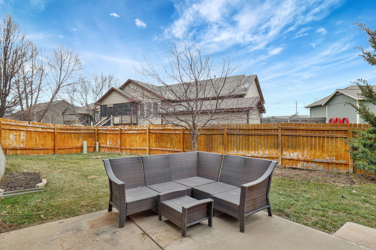
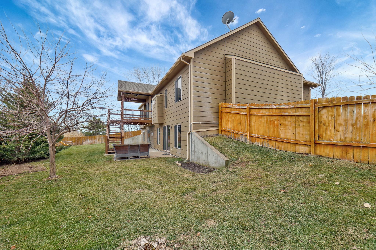
At a Glance
- Year built: 2012
- Builder: Craig Stuart
- Bedrooms: 5
- Bathrooms: 3
- Half Baths: 0
- Garage Size: Attached, Opener, 3
- Area, sq ft: 2,941 sq ft
- Floors: Laminate
- Date added: Added 3 months ago
- Levels: One
Description
- Description: Beautifully Maintained Ranch Home in Maize School District This stunning 5-bedroom, 3-bath, 3-car garage ranch-style home offers a spacious and functional layout with no special taxes! The main floor features a desirable split-bedroom design, an open-concept kitchen with granite countertops, a walk-in pantry, and a convenient main-floor laundry room that connects to the master bath. The master suite includes a luxurious soaker tub, a separate shower, and a private water closet. The walkout basement is fully finished and perfect for entertaining, boasting a huge family room with a cozy fireplace, a wet bar, two additional bedrooms, and another full bath. Fresh new carpet has been added, making this home truly move-in ready. Don't miss this incredible opportunity in the highly sought-after Maize School District! Show all description
Community
- School District: Maize School District (USD 266)
- Elementary School: Maize USD266
- Middle School: Maize
- High School: Maize
- Community: EVERGREEN
Rooms in Detail
- Rooms: Room type Dimensions Level Master Bedroom 14x13 Main Living Room 14x14 Main Kitchen 10x10 Main Dining Room 10x10 Main Bedroom 15x11 Main Bedroom 11x12 Main Family Room 31x20 Basement Bedroom 13x12 Basement Bedroom Basement
- Living Room: 2941
- Master Bedroom: Master Bdrm on Main Level, Split Bedroom Plan, Tub/Shower/Master Bdrm, Two Sinks, Water Closet
- Appliances: Dishwasher, Disposal, Microwave, Refrigerator, Range
- Laundry: Main Floor
Listing Record
- MLS ID: SCK649789
- Status: Cancelled
Financial
- Tax Year: 2024
Additional Details
- Basement: Finished
- Exterior Material: Stone
- Roof: Composition
- Heating: Forced Air, Natural Gas
- Cooling: Central Air, Electric
- Exterior Amenities: Guttering - ALL, Irrigation Pump, Irrigation Well, Sprinkler System, Frame w/Less than 50% Mas
- Interior Amenities: Ceiling Fan(s), Walk-In Closet(s), Wet Bar, Window Coverings-All
- Approximate Age: 11 - 20 Years
Agent Contact
- List Office Name: Berkshire Hathaway PenFed Realty
- Listing Agent: Linda, Seiwert
- Agent Phone: (316) 648-9306
Location
- CountyOrParish: Sedgwick
- Directions: 29th & Maize Rd. West on 29th to Parkdale, second court on the east side.