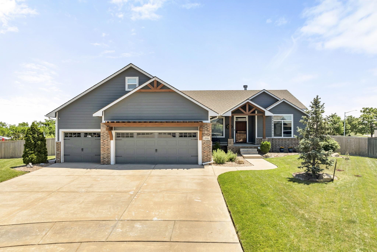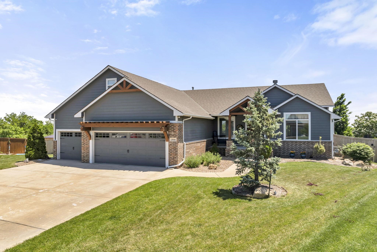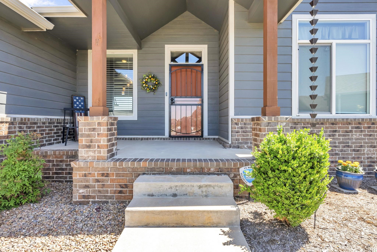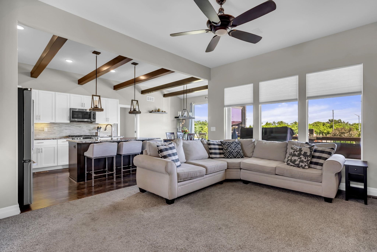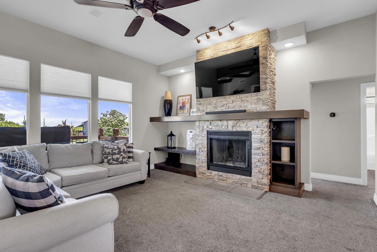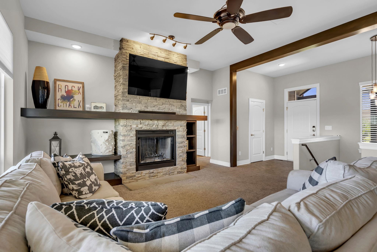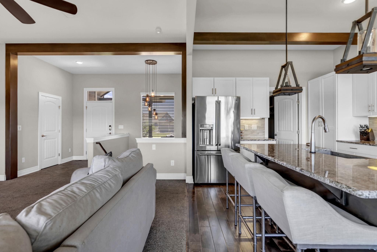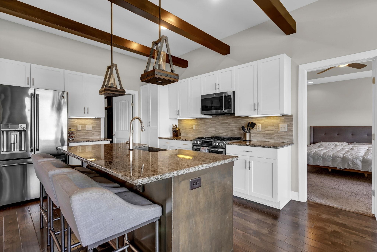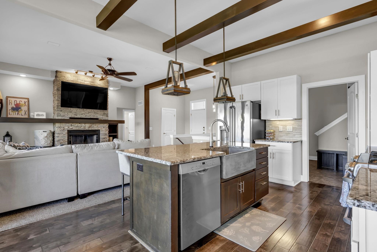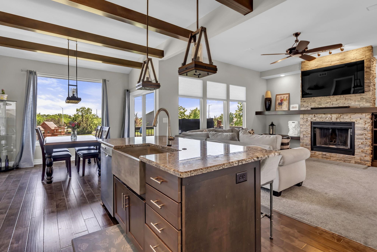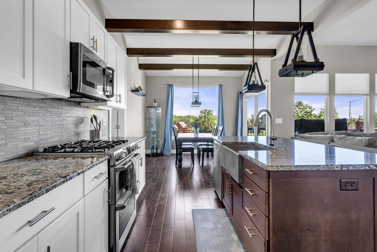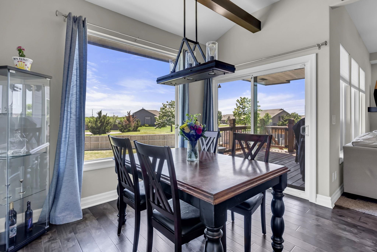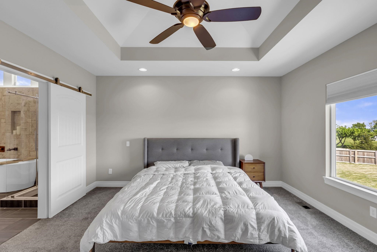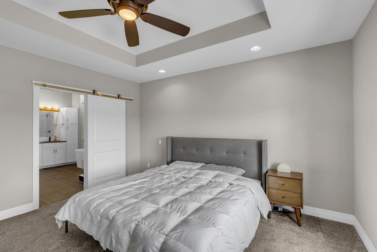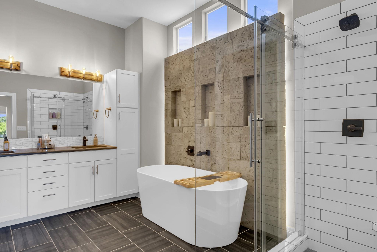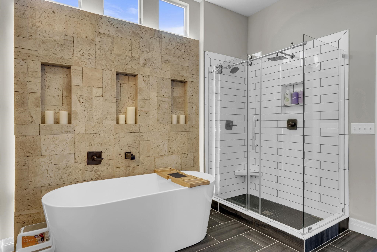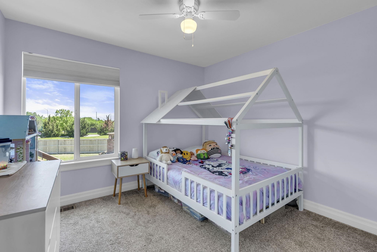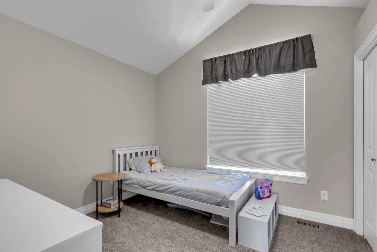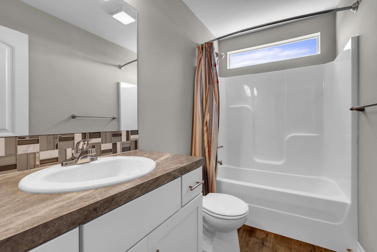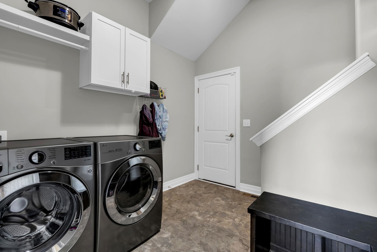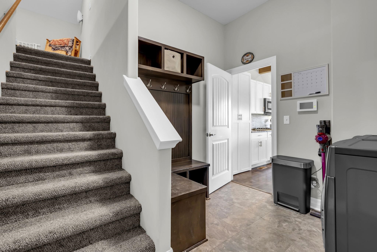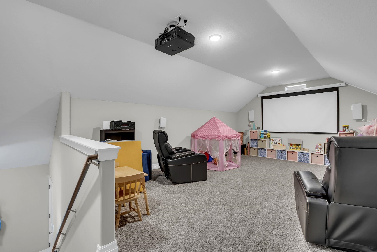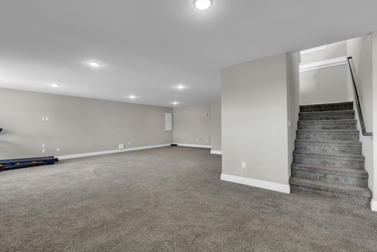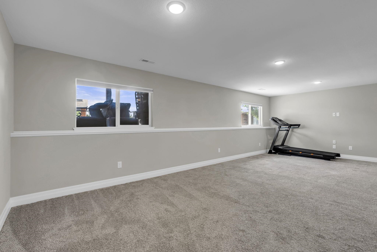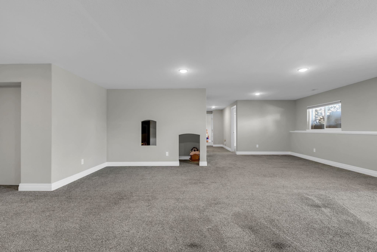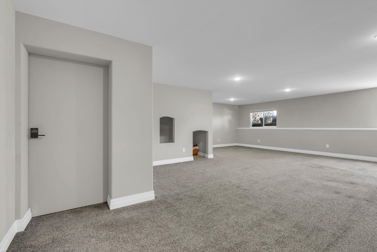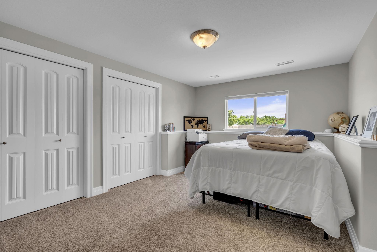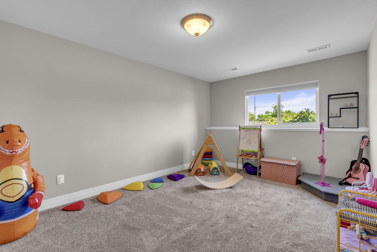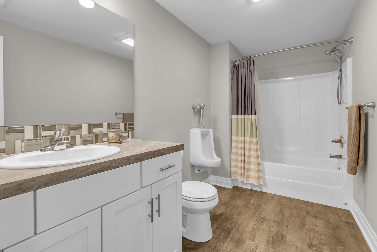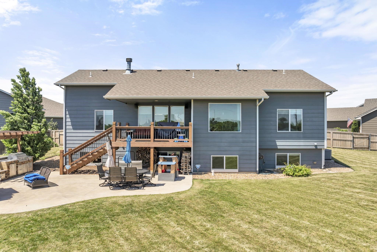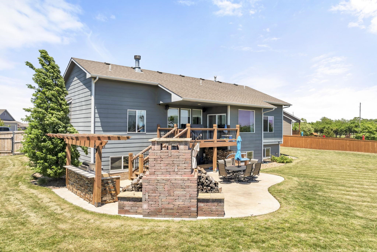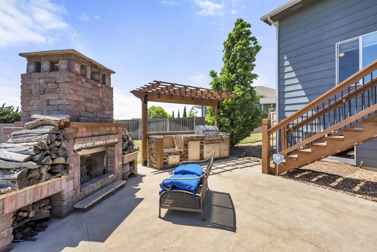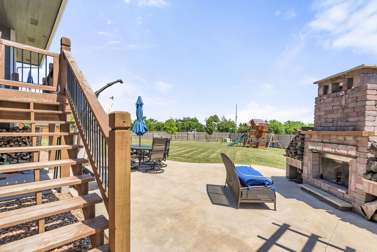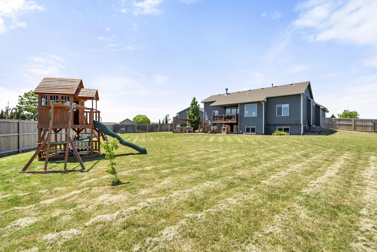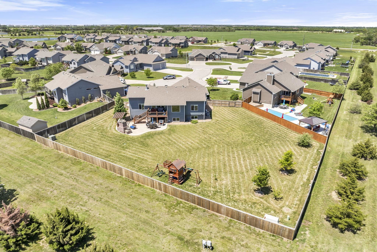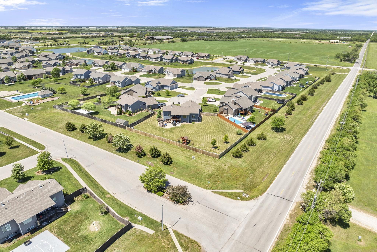Residential2916 N Woodridge Ct
At a Glance
- Year built: 2016
- Bedrooms: 5
- Bathrooms: 3
- Half Baths: 0
- Garage Size: Attached, 3
- Area, sq ft: 3,102 sq ft
- Date added: Added 5 months ago
- Levels: One and One Half
Description
- Description: Immaculate 5-Bedroom Ranch Home on a Cul-de-Sac with Luxe Outdoor Living & Bonus Loft! Welcome to your dream home! This beautifully maintained, like-new 5-bedroom, 3-bathroom ranch-style residence offers the perfect blend of comfort, luxury, and modern living in a quiet cul-de-sac setting. With a spacious open-concept layout, this home is ideal for both everyday living and entertaining. Step inside to discover a bright and airy main living area that flows seamlessly into a gourmet kitchen featuring a walk-in pantry and expansive island—perfect for gatherings. The spa-like master bathroom offers a serene retreat with elegant finishes and a relaxing atmosphere. Upstairs, a bonus loft entertainment room awaits, complete with a built-in projector, making movie nights unforgettable. Step outside to enjoy your private oasis. Relax under the covered deck, host unforgettable BBQs at the built-in outdoor kitchen, and unwind by the outdoor fireplace. The large backyard offers plenty of space for play, gardening, or future pool plans. Additional highlights include: Split-bedroom layout for added privacy, Dedicated laundry and mud room, safe room in basement, Tasteful, modern finishes throughout, Move-in ready with meticulous maintenance. This stunning home truly has it all—space, style, and a prime lot location. Don’t miss your opportunity to own this exceptional property! Show all description
Community
- School District: Circle School District (USD 375)
- Elementary School: Circle Greenwich
- Middle School: Circle
- High School: Circle
- Community: FIRETHORNE
Rooms in Detail
- Rooms: Room type Dimensions Level Master Bedroom 13.5x14.25 Main Living Room 15.5x15.5 Main Kitchen 11.5x21.5 Main Bedroom 10.5x10.5 Main Bedroom 10x10.5 Main Laundry 9x10 Main Bonus Room 19.5x13 Upper Family Room 18.75x28 Basement Bedroom 14.5x11.5 Basement Bedroom 10.5x15.5 Basement
- Living Room: 3102
- Master Bedroom: Master Bdrm on Main Level, Sep. Tub/Shower/Mstr Bdrm, Two Sinks, Quartz Counters
- Appliances: Microwave, Refrigerator, Range
- Laundry: Main Floor, Separate Room
Listing Record
- MLS ID: SCK655433
- Status: Sold-Co-Op w/mbr
Financial
- Tax Year: 2024
Additional Details
- Basement: Finished
- Roof: Composition
- Heating: Forced Air, Natural Gas
- Cooling: Central Air
- Exterior Amenities: Gas Grill, Irrigation Well, Sprinkler System, Frame w/Less than 50% Mas
- Interior Amenities: Ceiling Fan(s), Walk-In Closet(s)
- Approximate Age: 6 - 10 Years
Agent Contact
- List Office Name: Keller Williams Signature Partners, LLC
- Listing Agent: Sean, Smith
Location
- CountyOrParish: Sedgwick
- Directions: From 21st and 127th, go north on 127th to 27th St. Turn left on 27th to Woodridge St. Turn right to Woodridge Ct. Turn right, house is at theend of the cul-de-sac.
