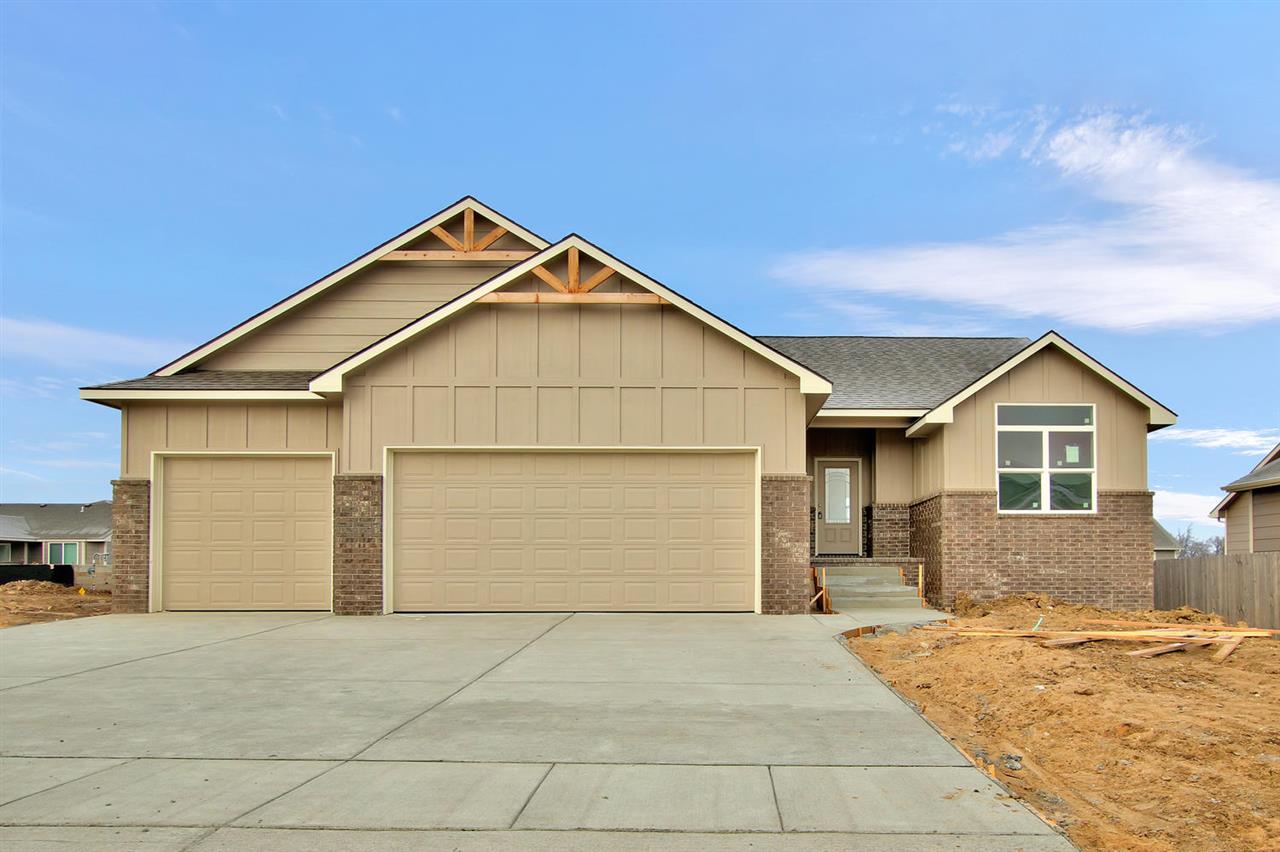
At a Glance
- Year built: 2019
- Builder: Weast Custom Homes
- Bedrooms: 4
- Bathrooms: 3
- Half Baths: 0
- Garage Size: Attached, Oversized, 3
- Area, sq ft: 2,649 sq ft
- Floors: Laminate
- Date added: Added 3 months ago
- Levels: One
Description
- Description: Brand new home for sale, so thoughtfully designed you'll think it's custom built for you! As you walk in the decorative front door you will immediatley notice all the modern finishes, harmonious color tones, and big windows allowing natural light! The kitchen provides two eating spaces, one at the island and one in the kitchen/dining room. Over and under counter lighting create a cozy ambiance so subtle you may not notice but if it wasn't there, you sure would miss it. Main floor laundry is in it own room between the garage entry space and the master bath and maser closet, making it super convenient for you. Speaking of the garage entry, the drop zone is conveniently placed right as you come in from the garage and the perfect spot to keep the busy families purses, bags, coats and come-and-go belongings. Two bedrooms and bathrooms upstairs and 2 bedrooms and one bath downstairs are spacious. The huge basement is the perfect spot for the family to hangout, watch tv or play games. The walk-up wet bar is an added touch and convenient for snacks and drinks during movie night. The builder has included many quality extras during construction which you may not see so let me tell you about them...extra floor trusses and extra framing to eliminate floor squeaks and sagging over time, tall ceilings in garage for raised storage (if you so choose), Cat5 internet cable wiring, Energy Efficient windows and an Energy Efficient Heating and Cooling unit for lower utility bills and premium, durable, weather-resistant Smart Board siding. The best way to see all this home has to offer is to see it for yourself. From Feb 7th to Feb 16th, call Shalyn Kvassay for details. Show all description
Community
- School District: Valley Center Pub School (USD 262)
- Elementary School: Wheatland
- Middle School: Valley Center
- High School: Valley Center
- Community: Cambridge Valley
Rooms in Detail
- Rooms: Room type Dimensions Level Master Bedroom 14x18 Main Living Room 13'8"x16' Main Kitchen 14'10" x 16'6" Main Dining Room 9'10"x14'7" Main Laundry 7'5"x7'8" Main Bedroom 11'8"x 11'5" Main Garage Space 1 24x34 Main Family Room 17'5"x30'9" Basement Bedroom 10'9"x12 Basement Bedroom 13'4"x11 Basement
- Living Room: 2649
- Master Bedroom: Master Bdrm on Main Level, Split Bedroom Plan, Master Bedroom Bath, Shower/Master Bedroom, Two Sinks, Granite Counters
- Appliances: Dishwasher, Disposal, Microwave, Range
- Laundry: Main Floor, Separate Room, 220 equipment
Listing Record
- MLS ID: SCK574522
- Status: Expired
Financial
- Tax Year: 2019
Additional Details
- Basement: Finished
- Roof: Composition
- Heating: Forced Air, Natural Gas
- Cooling: Central Air
- Exterior Amenities: Guttering - ALL, Landscaping Not Included, Sprinkler System, Frame w/Less than 50% Mas
- Interior Amenities: Ceiling Fan(s), Walk-In Closet(s), Wet Bar
- Approximate Age: New
Agent Contact
- List Office Name: New Door Real Estate
- Listing Agent: Christine, Ketzner
Location
- CountyOrParish: Sedgwick
- Directions: From the closest intersection of 61st & Hillside, go N. on Hillside to Fairchild, then W. on Fairchild to Fairchild Court. 2909 E. Fairchild Ct is the second home on the right.