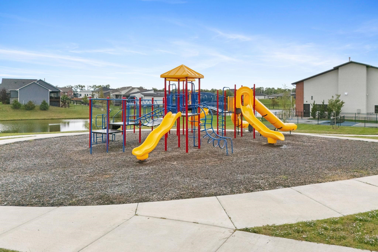
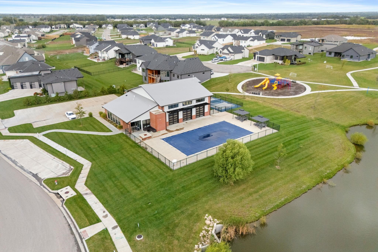
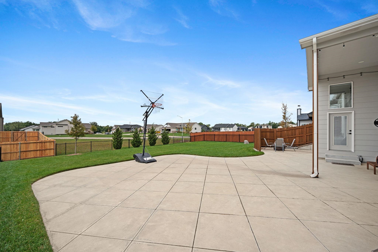
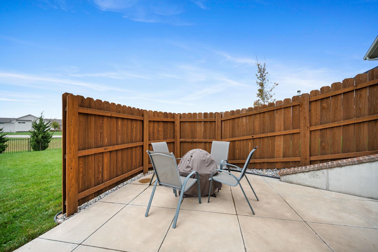
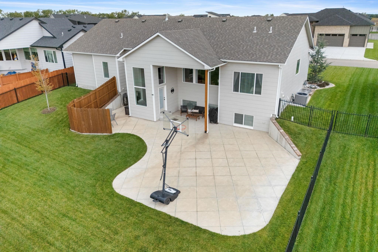
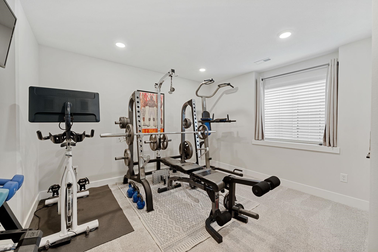
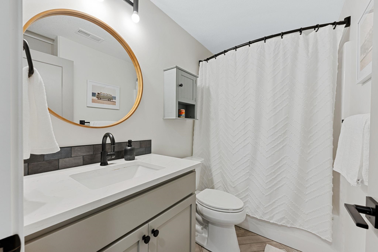
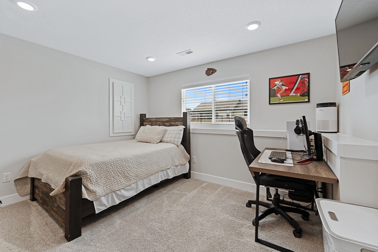
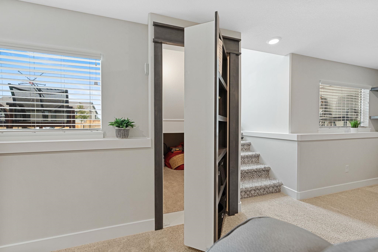
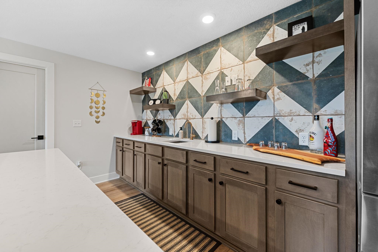
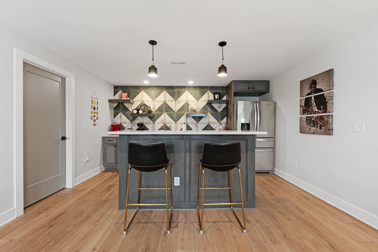
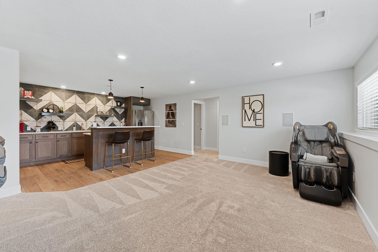
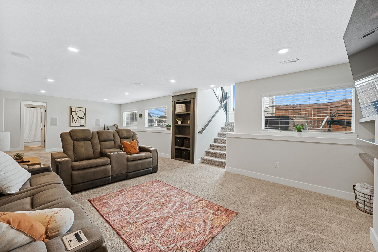
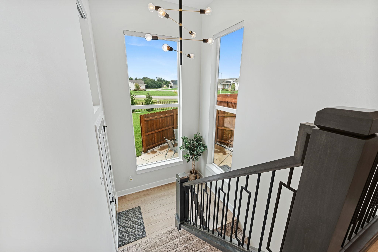
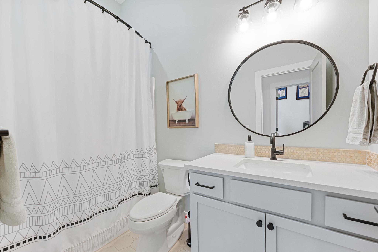
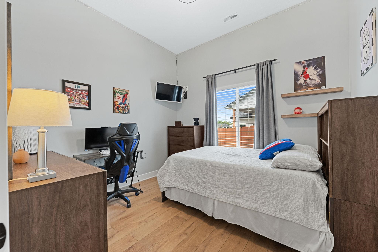
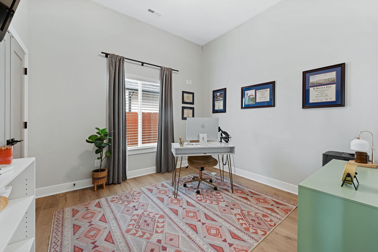
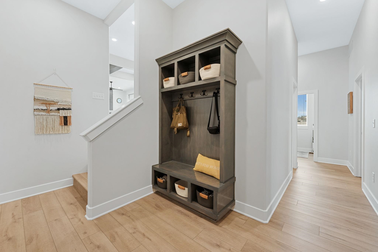
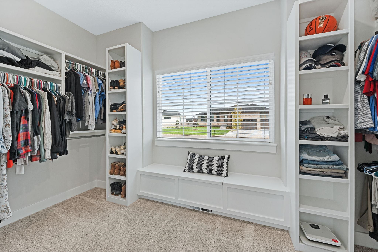
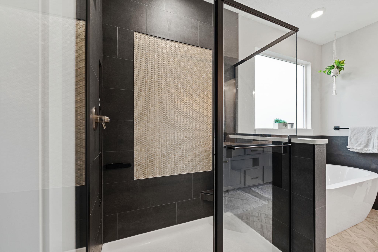
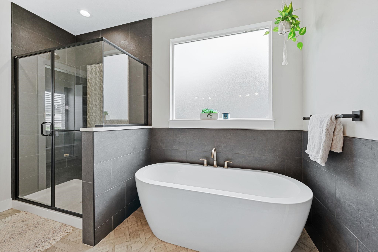
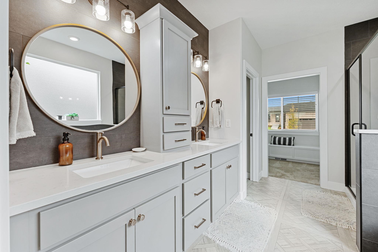
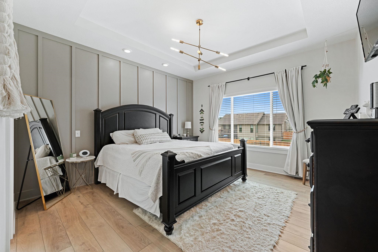
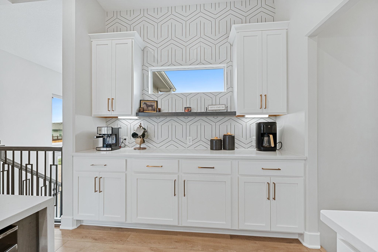
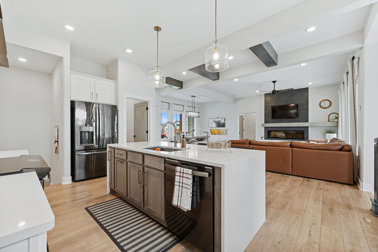
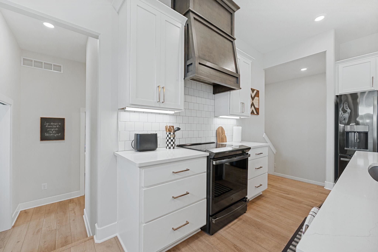
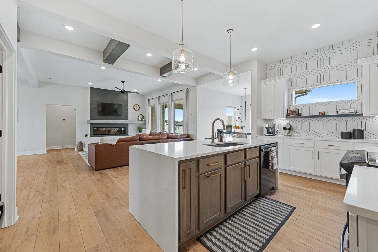
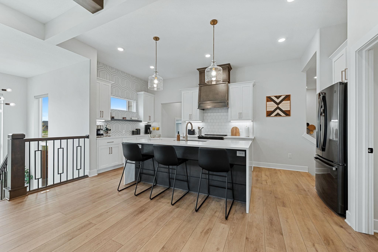
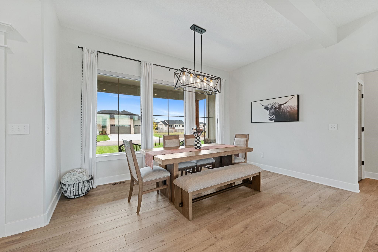
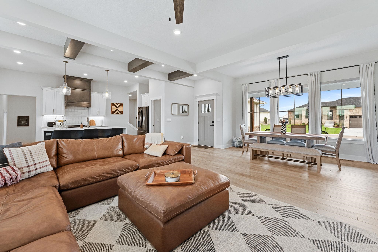
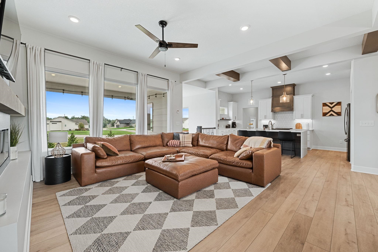
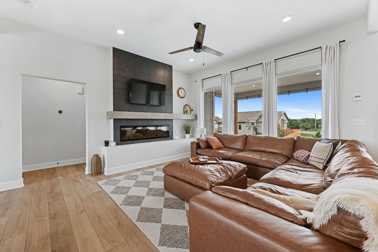
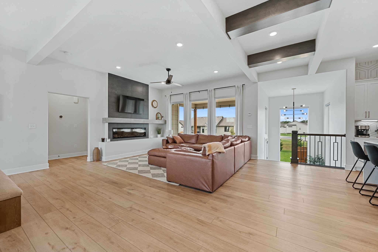
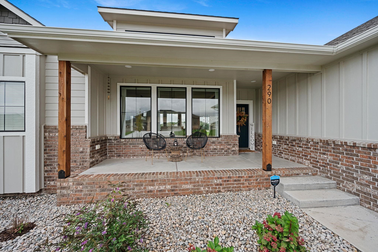
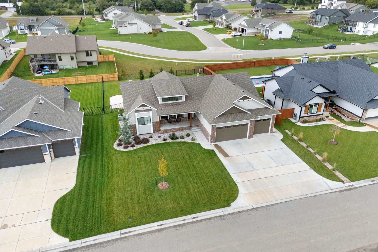
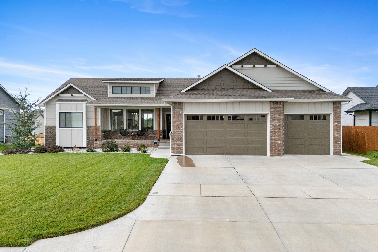
At a Glance
- Year built: 2020
- Bedrooms: 5
- Bathrooms: 3
- Half Baths: 0
- Garage Size: Attached, Opener, Oversized, Zero Entry, 3
- Area, sq ft: 3,133 sq ft
- Date added: Added 4 weeks ago
- Levels: One
Description
- Description: Welcome home! All that's missing from this better than new home is YOU! Luxury, custom, and convenience define this stunning 5-bedroom, 3-bathroom home in Goddard, Kansas, offering a lifestyle that far surpasses new construction. From the moment you arrive, the curb appeal is undeniable, with a meticulously manicured yard, trees, and a welcoming covered porch. Step inside to an expansive, open floor plan highlighted by soaring 10-foot ceilings, oversized windows, and an abundance of natural light. This is a home where every detail has been thoughtfully upgraded and expertly executed, a stark contrast to the costly and time-consuming upgrades of a new build. The chef's kitchen is the heart of the home, featuring a stunning waterfall island, high-end induction range/air fryer oven, and custom lighting. The open floor plan flows seamlessly to the dining and living areas, where an upgraded Dimplex fireplace creates an inviting focal point. The split-bedroom plan provides a private sanctuary in the primary suite, which includes a lavish custom tile shower and a large walk-in closet. The fully finished basement is an entertainer's dream, with a custom 6-foot island bar, space for a full-sized fridge, a second upgraded Dimplex fireplace, and a cleverly hidden Murphy door leading to a bonus space. Beyond the home's impressive features, you're not just buying a house—you're gaining a true sense of community. The neighborhood's incredible amenities are the perfect extension of your home, with a clubhouse that houses indoor pickleball courts, a gathering space, and a workout facility. Spend your summers at the community pool, complete with a firepit and relaxing lanais, or enjoy the greenspaces, ponds, basketball goals, and a playground. No expense was spared on the outdoor oasis, which is already perfected for you—no waiting for a new yard to grow. The property is fully fenced with elegant wrought iron, and features a covered porch, a large concrete patio, and a private, cedar-fenced firepit area. Extra storage and extra length was added to the garage to accommodate larger vehicles, and the property is enhanced with a whole-home water filter and softener, custom blinds (including electric for those hard to reach windows), and is even pre-wired for a hot tub. This one-owner custom build is not just a house; it's a move-in-ready, superior living experience that new construction simply cannot match. Show all description
Community
- School District: Goddard School District (USD 265)
- Elementary School: Apollo
- Middle School: Eisenhower
- High School: Dwight D. Eisenhower
- Community: Pike
Rooms in Detail
- Rooms: Room type Dimensions Level Master Bedroom 14 x 13 Main Living Room 18 x 13'5 Main Kitchen 17 x 12 Main Dining Room 15 x 10 Main Bedroom 10'6 x 11 Main Bedroom 10'6 x 11 Main Family Room 30 x 15 Basement Recreation Room 11 x 14'6 Basement Bedroom 11 x 12'6 Basement Bedroom 12'6 x 10'6 Basement
- Living Room: 3133
- Master Bedroom: Master Bdrm on Main Level, Split Bedroom Plan, Sep. Tub/Shower/Mstr Bdrm, Two Sinks, Quartz Counters
- Appliances: Dishwasher, Disposal, Range, Humidifier
- Laundry: Main Floor, Separate Room, 220 equipment
Listing Record
- MLS ID: SCK662206
- Status: Cancelled
Financial
- Tax Year: 2024
Additional Details
- Basement: Finished
- Roof: Composition
- Heating: Forced Air, Natural Gas
- Cooling: Central Air, Electric
- Exterior Amenities: Guttering - ALL, Irrigation Well, Sprinkler System, Frame w/Less than 50% Mas, Brick
- Interior Amenities: Ceiling Fan(s), Walk-In Closet(s), Water Softener-Own, Wet Bar, Window Coverings-Part
- Approximate Age: 5 or Less
Agent Contact
- List Office Name: Keller Williams Hometown Partners
- Listing Agent: Jessica, Holle
Location
- CountyOrParish: Sedgwick
- Directions: From 135th and Maple. West on Maple St. North on Quiet Knoll. West on W Sheriac St. Continue onto S Wellcrest St. East on S Wellcrest Ct. Home on the right.