
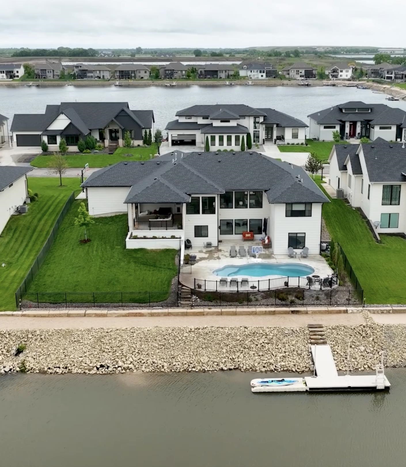



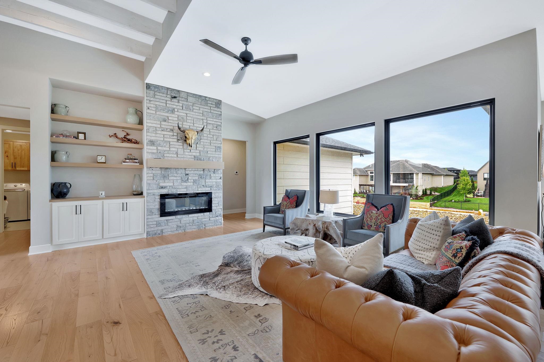
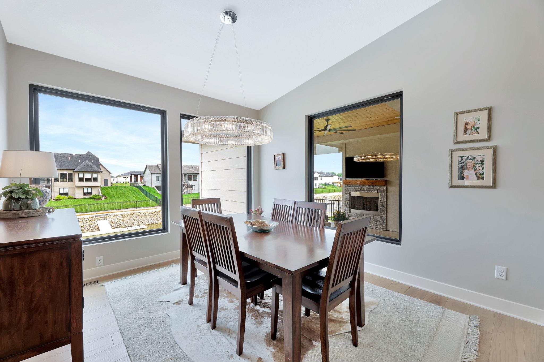

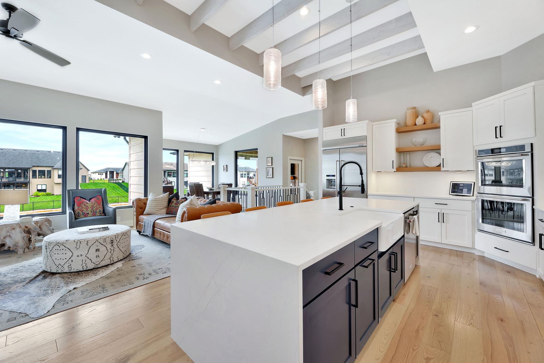
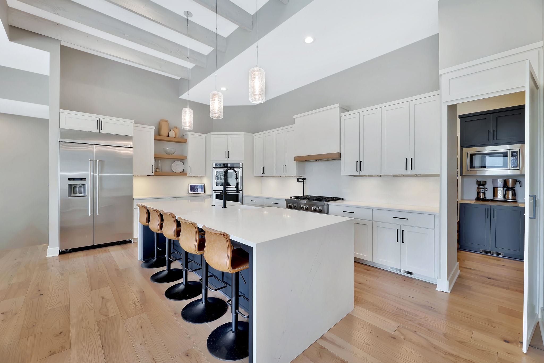


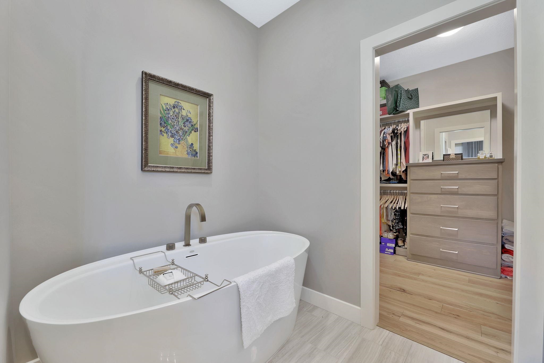

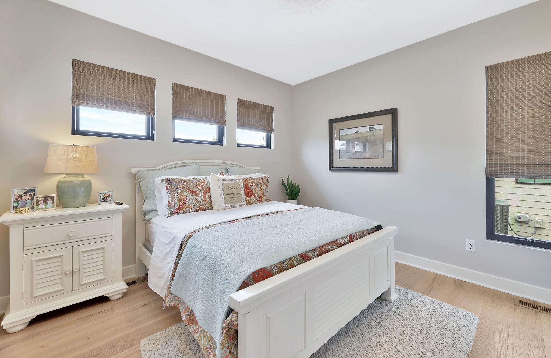

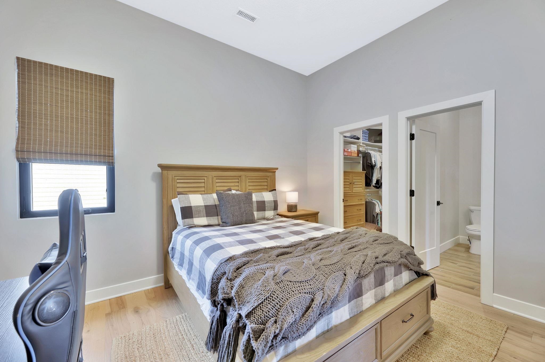
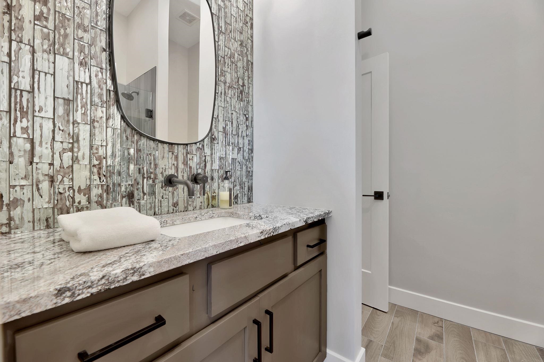
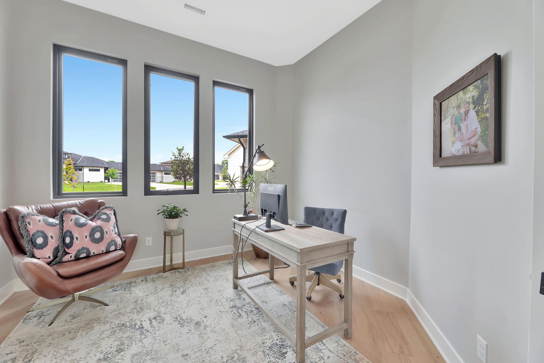


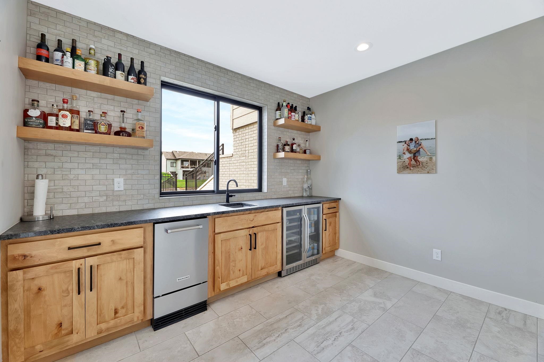
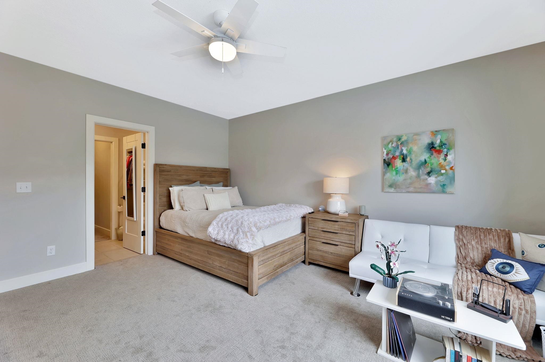

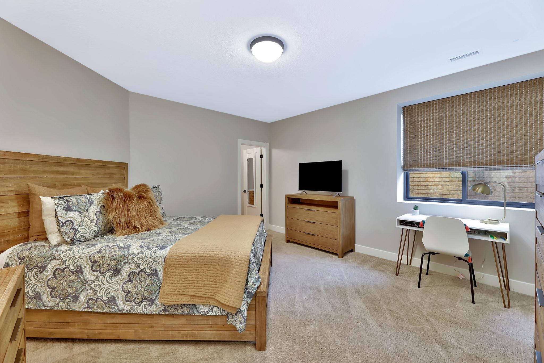
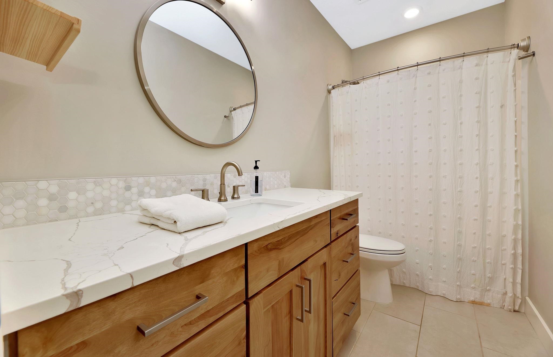
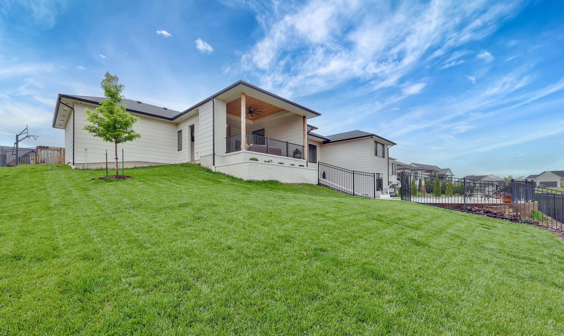
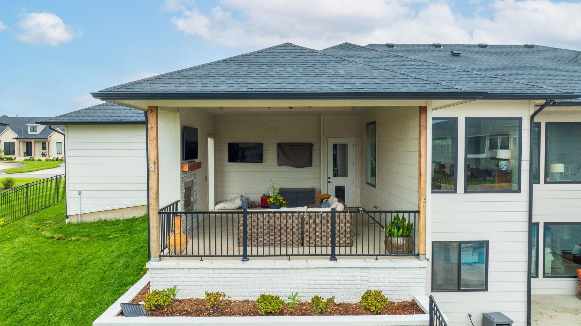


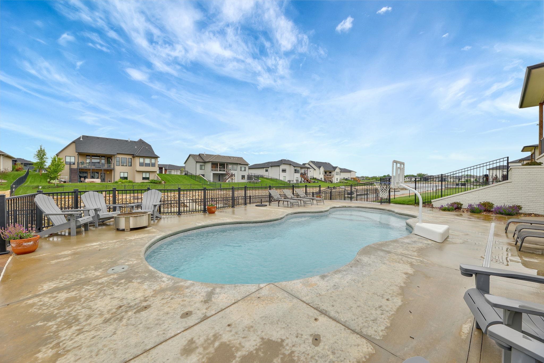
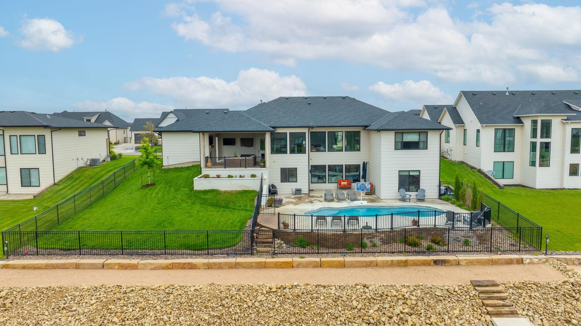



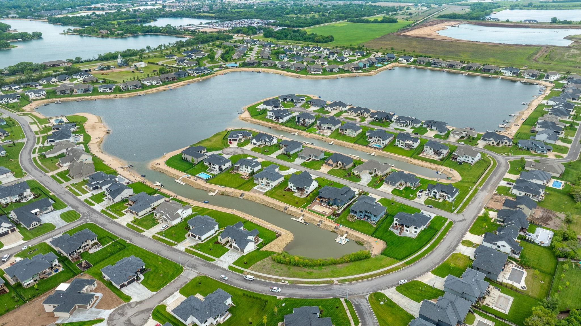
At a Glance
- Year built: 2021
- Bedrooms: 5
- Bathrooms: 5
- Half Baths: 1
- Garage Size: Attached, Opener, Oversized, Side Load, 4
- Area, sq ft: 3,964 sq ft
- Floors: Hardwood
- Date added: Added 3 months ago
- Levels: One
Description
- Description: Everything you've been waiting for! Wichita Lake Living at it's best in this 5 bedroom, plus office, 5 1/2 bath home with a four car garage, fenced yard & an in ground pool all on Sandcrest Neighborhoods boating / skiing lake! Upgrades throughout the home including real white oak wood floors, custom lighting, the extended floor plan offers x-large closets, a spacious main floor laundry room, a fabulous walk-in pantry with convenient counter-space and storage galore. The open floor plan boasts a beautiful kitchen with a huge bar, a built-in fridge and an upgraded gas range. This home is an entertainers dream with a fantastic kidney shaped pool, fire pit, jet ski dock and a large covered lanai that is a perfect entertaining space all year round! Sandcrest is located in Maize schools and offers a neighborhood clubhouse, pool and pickle ball courts and is located near New Market square with dining and shopping options galore & 2 miles from HWY96 for quick access all over town. Show all description
Community
- School District: Maize School District (USD 266)
- Elementary School: Maize USD266
- Middle School: Maize South
- High School: Maize South
- Community: Sandcrest
Rooms in Detail
- Rooms: Room type Dimensions Level Master Bedroom 14x15 Main Living Room 16x23 Main Kitchen 13.5x17 Main Dining Room 11x13 Main Bedroom 12.5x14 Main Bedroom 12x13.5 Main Office 11.5x12 Main Family Room 20.5x23 Basement Bedroom 14.5x15.5 Basement Bedroom 14.5x15.5 Basement
- Living Room: 3964
- Master Bedroom: Master Bdrm on Main Level, Split Bedroom Plan, Master Bedroom Bath, Sep. Tub/Shower/Mstr Bdrm, Two Sinks, Quartz Counters, Water Closet
- Appliances: Dishwasher, Disposal, Microwave, Range, Humidifier
- Laundry: Main Floor, Separate Room, 220 equipment, Sink
Listing Record
- MLS ID: SCK655104
- Status: Sold-Co-Op w/mbr
Financial
- Tax Year: 2024
Additional Details
- Basement: Finished
- Roof: Composition
- Heating: Forced Air, Natural Gas
- Cooling: Central Air, Electric
- Exterior Amenities: Guttering - ALL, Irrigation Pump, Irrigation Well, Sprinkler System, Frame w/Less than 50% Mas
- Interior Amenities: Ceiling Fan(s), Walk-In Closet(s), Wet Bar
- Approximate Age: 5 or Less
Agent Contact
- List Office Name: Berkshire Hathaway PenFed Realty
- Listing Agent: Kelly, Watkins
- Agent Phone: (316) 518-2224
Location
- CountyOrParish: Sedgwick
- Directions: South of 29th on Hoover to Sandcrest, left on Curtis, right on Wavecrest to Anna, right on 1st Anna Ct, the home is on the left.