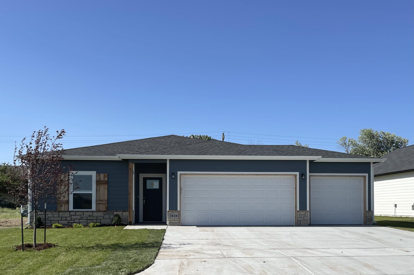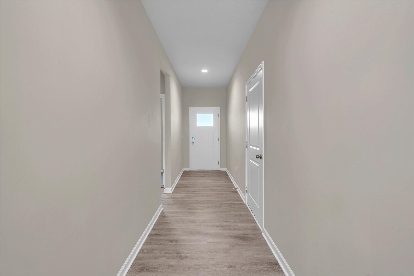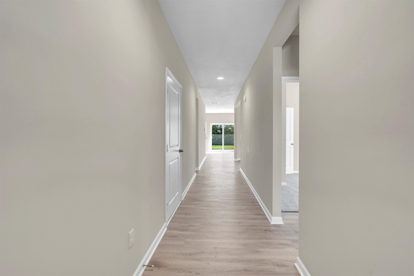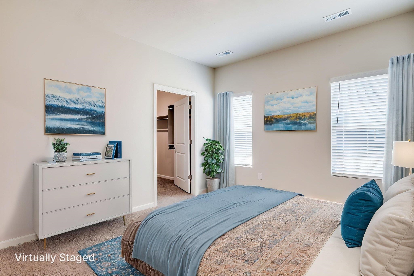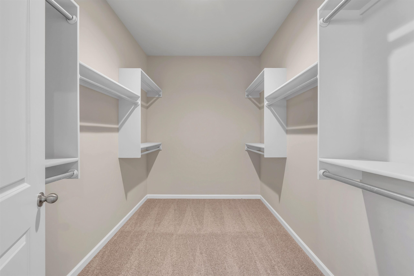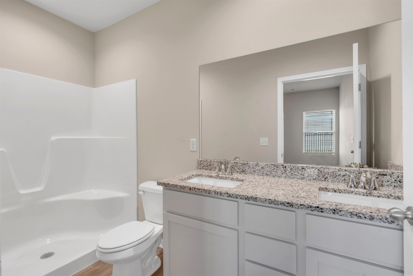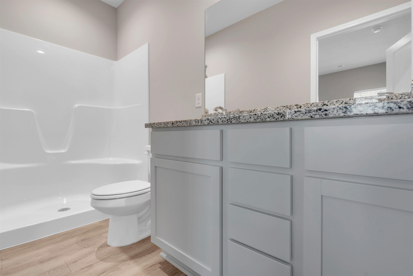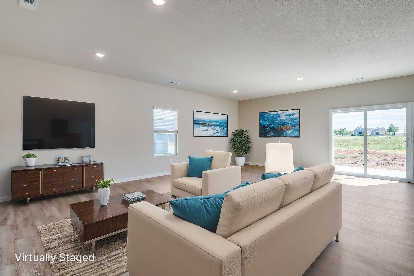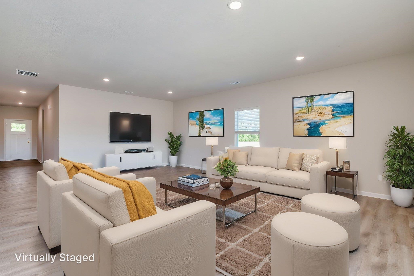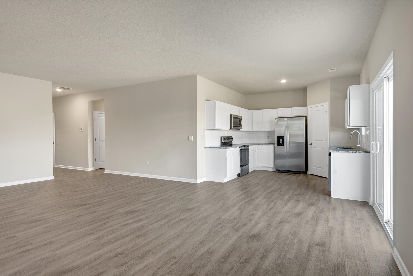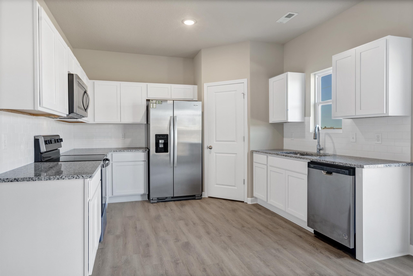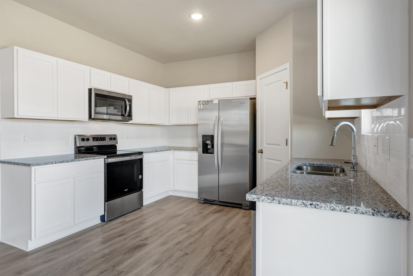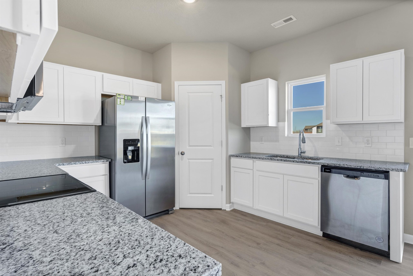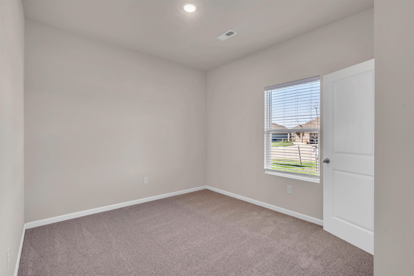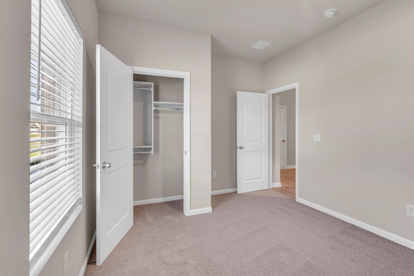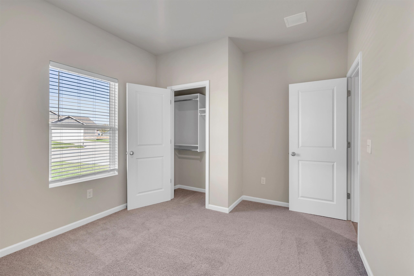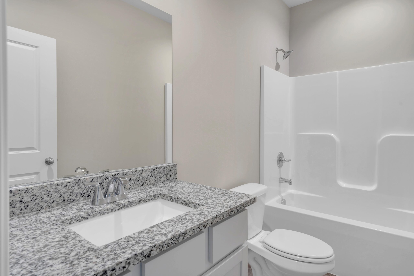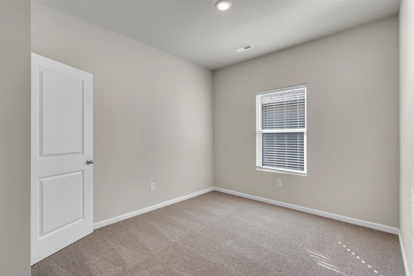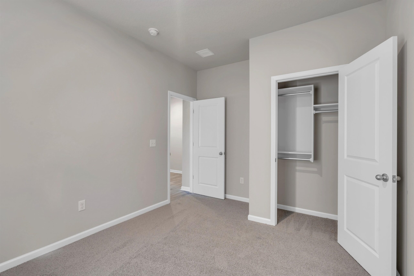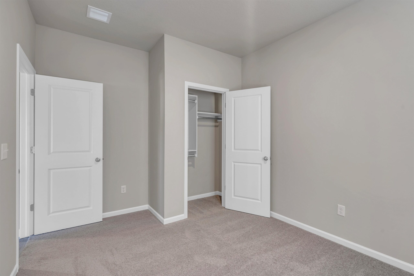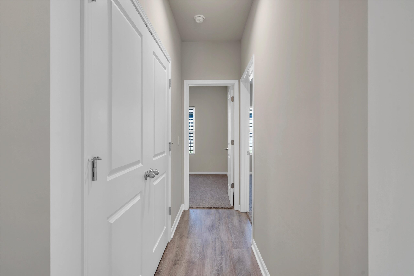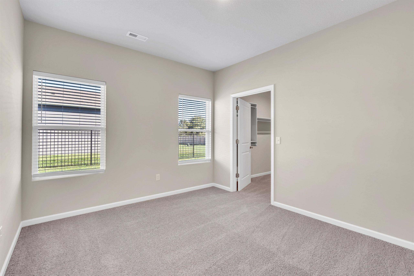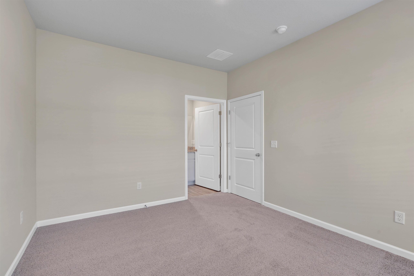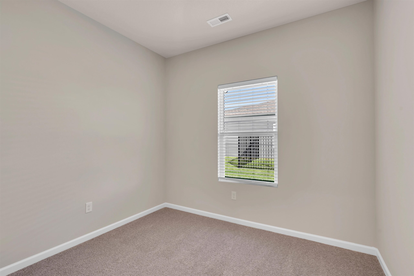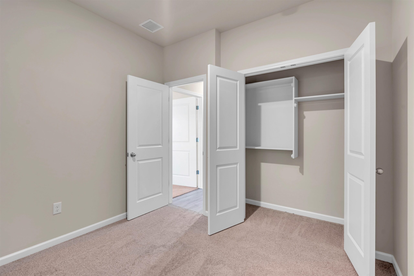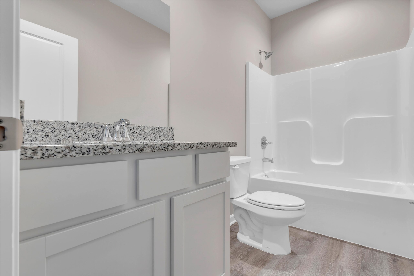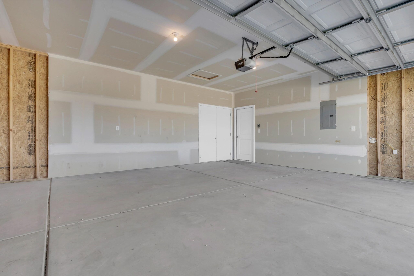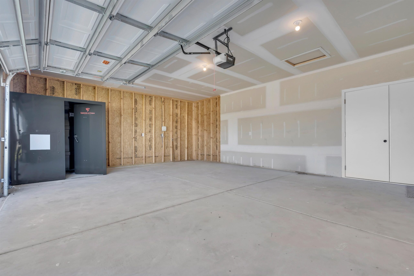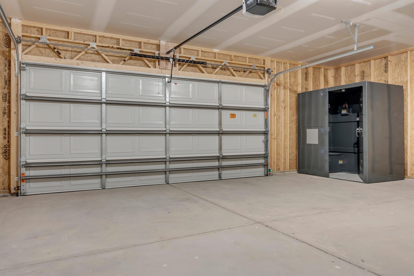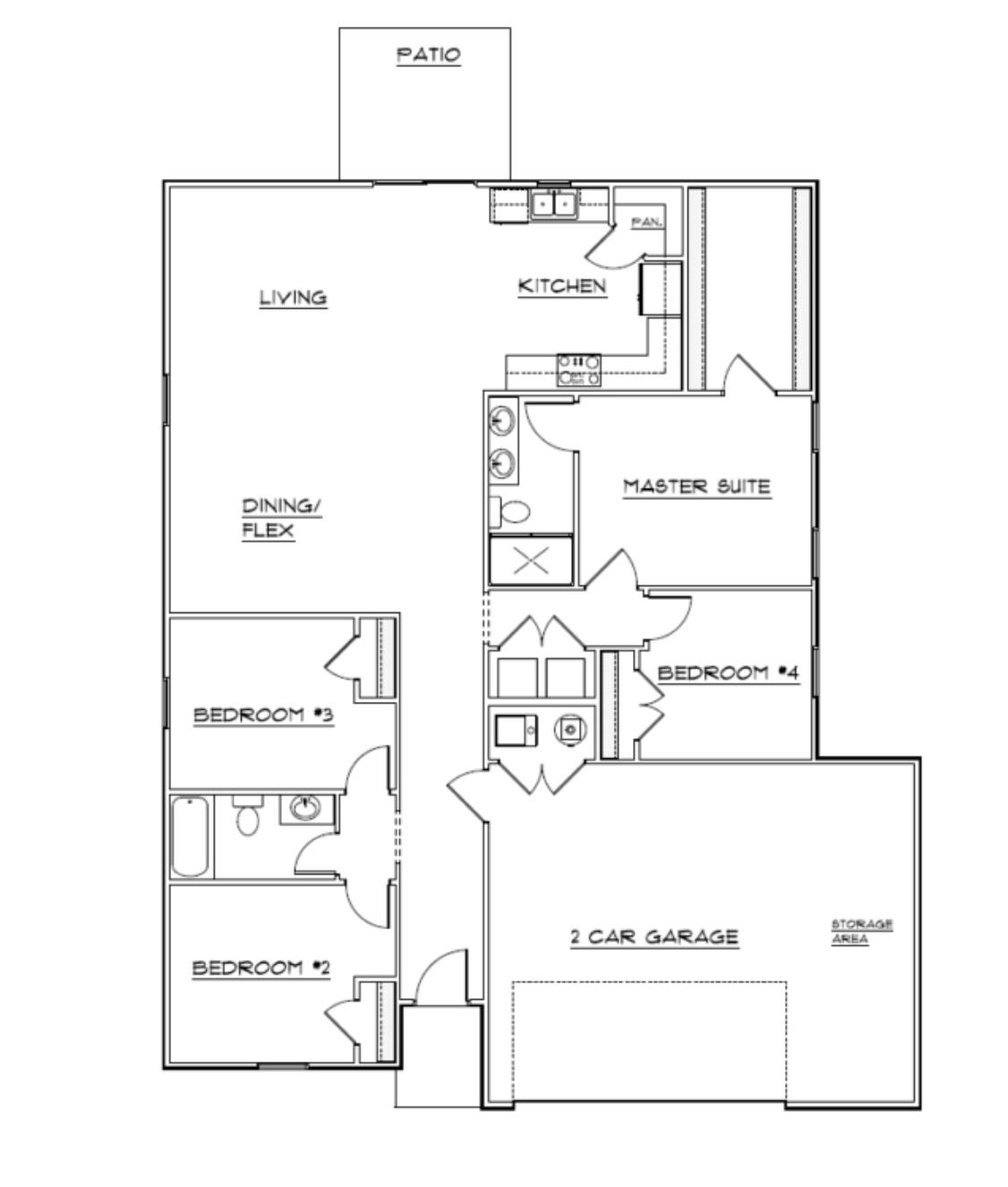At a Glance
- Year built: 2025
- Builder: Liberty Communities
- Bedrooms: 4
- Bathrooms: 2
- Half Baths: 0
- Garage Size: Attached, Opener, 3
- Area, sq ft: 1,622 sq ft
- Date added: Added 6 months ago
- Levels: One
Description
- Description: Back on the market with some upgrades! Welcome to the REVERE floor plan by LIBERTY COMMUNITIES! Over 1600 SF. FOUR BEDROOMS, TWO BATHROOMS. Kitchen not only features granite countertops, soft-close cabinets, and a walk-in pantry, ALL MAJOR APPLIANCES ARE INCLUDED! EVEN THE WASHER AND DRYER! Carpet in the bedrooms and closets, LVP flooring every place else! Window blinds. THREE-CAR GARAGE with openers and a FEMA approved storm shelter. Concrete patio in the back for outdoor living. Ceiling fans in every bedroom, as well as the living area. Shower doors are already installed! Sod and sprinkler system included, along with a tree and some light landscaping. James Hardie cement siding, high efficiency HVAC, and more. GODDARD SCHOOLS!! *Interior photos are from a previously built version of this plan. Show all description
Community
- School District: Goddard School District (USD 265)
- Elementary School: Earhart
- Middle School: Goddard
- High School: Robert Goddard
- Community: BAALMANN
Rooms in Detail
- Rooms: Room type Dimensions Level Master Bedroom 11.5 x 11.5 Main Living Room 15 x 10 Main Kitchen 12 x 9.5 Main Dining Room 10 x 9 Main Bedroom 13.2 x 10.4 Main Bedroom 13 x 10 Main Bedroom 10 x 10 Main
- Living Room: 1622
- Master Bedroom: Master Bdrm on Main Level, Master Bedroom Bath, Shower/Master Bedroom, Two Sinks, Granite Counters
- Appliances: Dishwasher, Disposal, Microwave, Refrigerator, Range, Washer, Dryer
- Laundry: Main Floor, 220 equipment
Listing Record
- MLS ID: SCK653214
- Status: Pending
Financial
- Tax Year: 2024
Additional Details
- Basement: None
- Roof: Composition
- Heating: Forced Air, Natural Gas
- Cooling: Central Air, Electric
- Exterior Amenities: Guttering - ALL, Irrigation Well, Sprinkler System, Storm Shelter, Frame w/Less than 50% Mas
- Interior Amenities: Walk-In Closet(s), Window Coverings-Part
- Approximate Age: Under Construction
Agent Contact
- List Office Name: Berkshire Hathaway PenFed Realty
- Listing Agent: Kristi, Hecker
Location
- CountyOrParish: Sedgwick
- Directions: From Pawnee and Maize Rd, south to Maize Ct, east to home. Or, from K42 and Maize Rd, north to Maize Ct, east to home.
