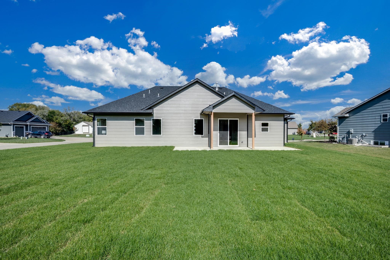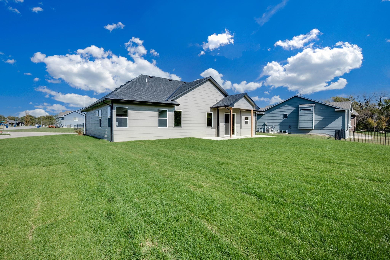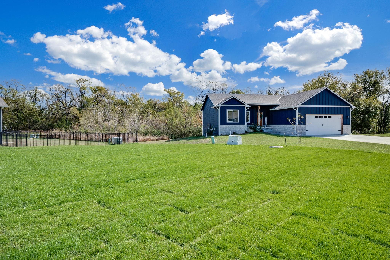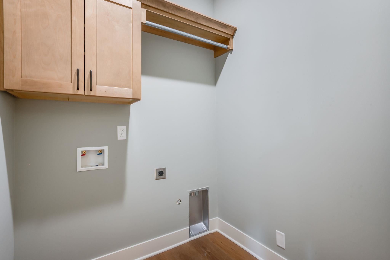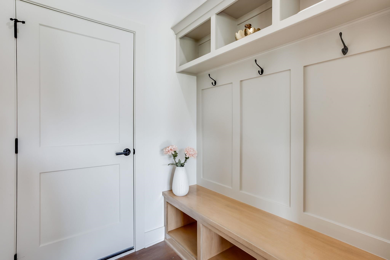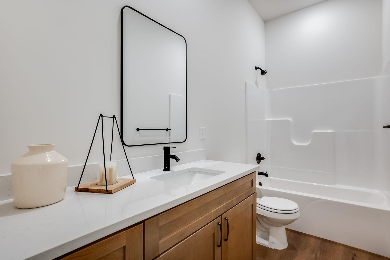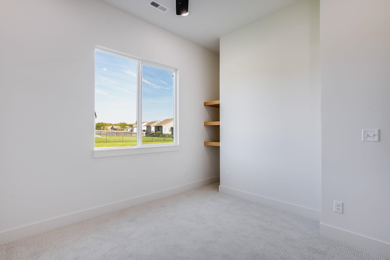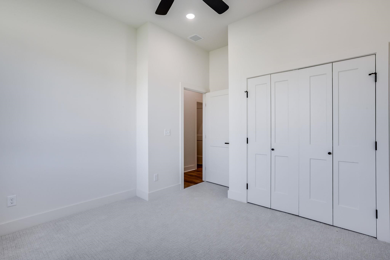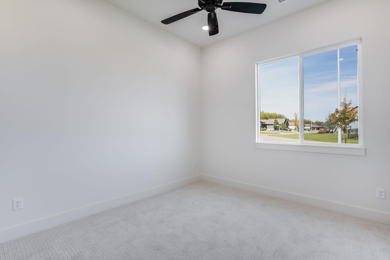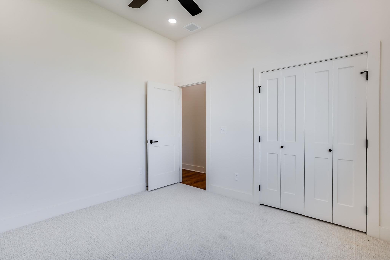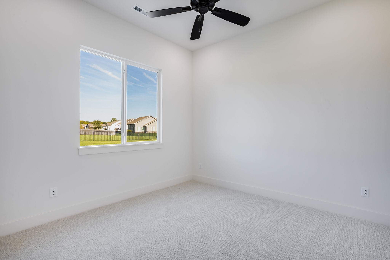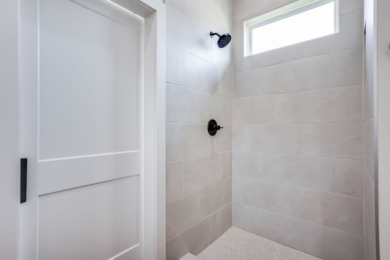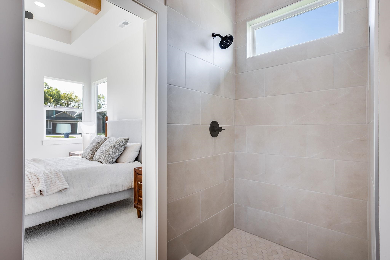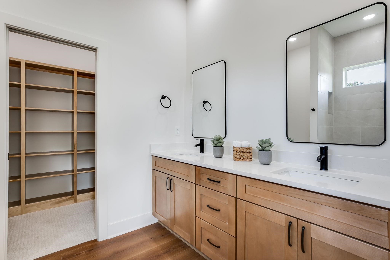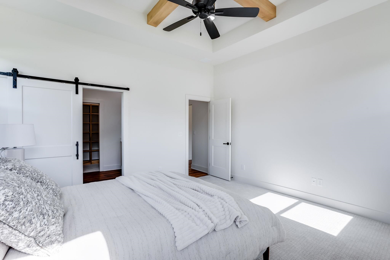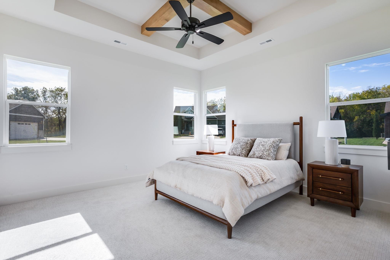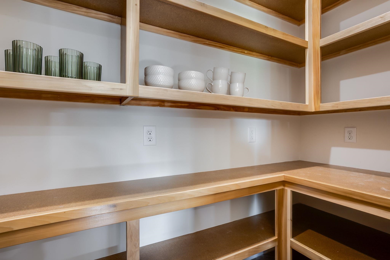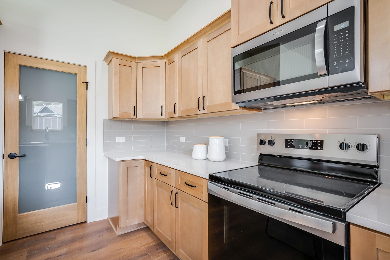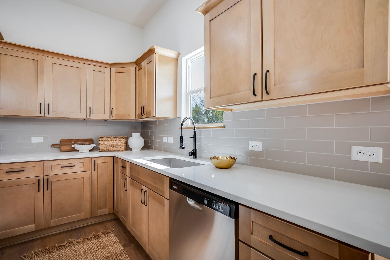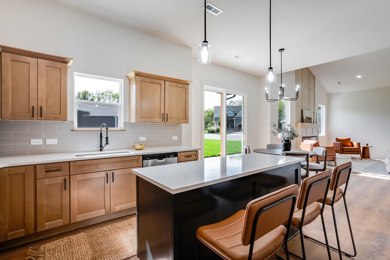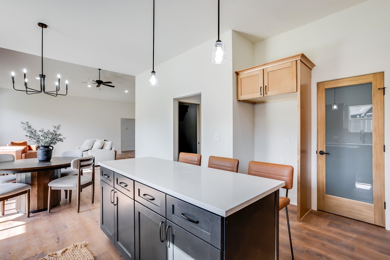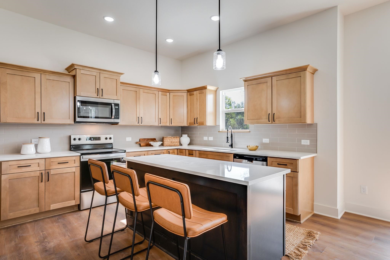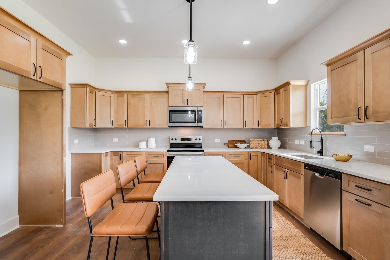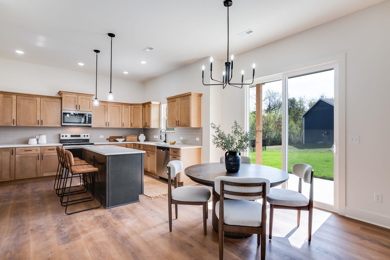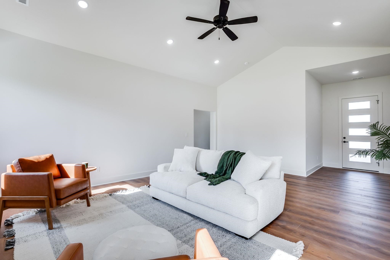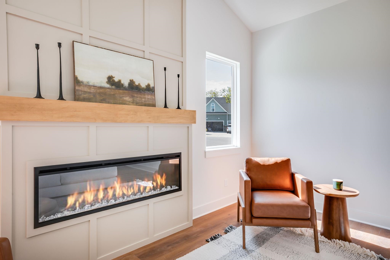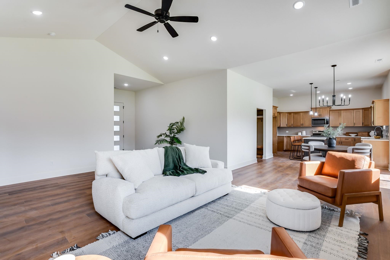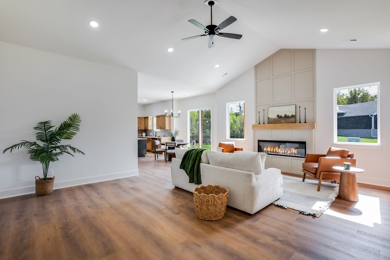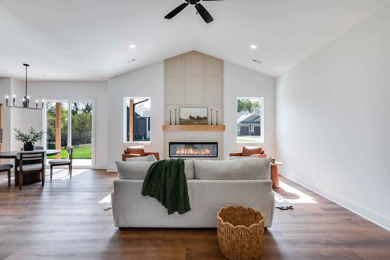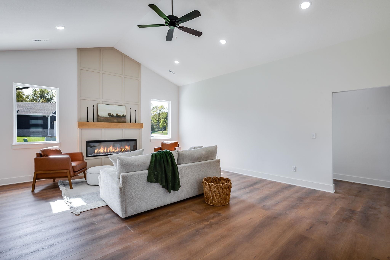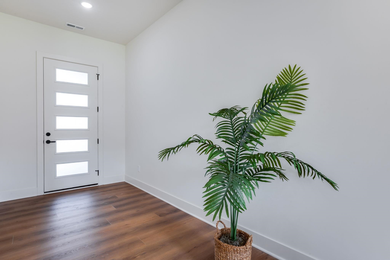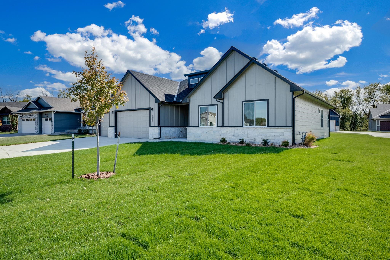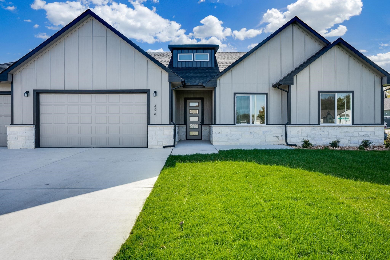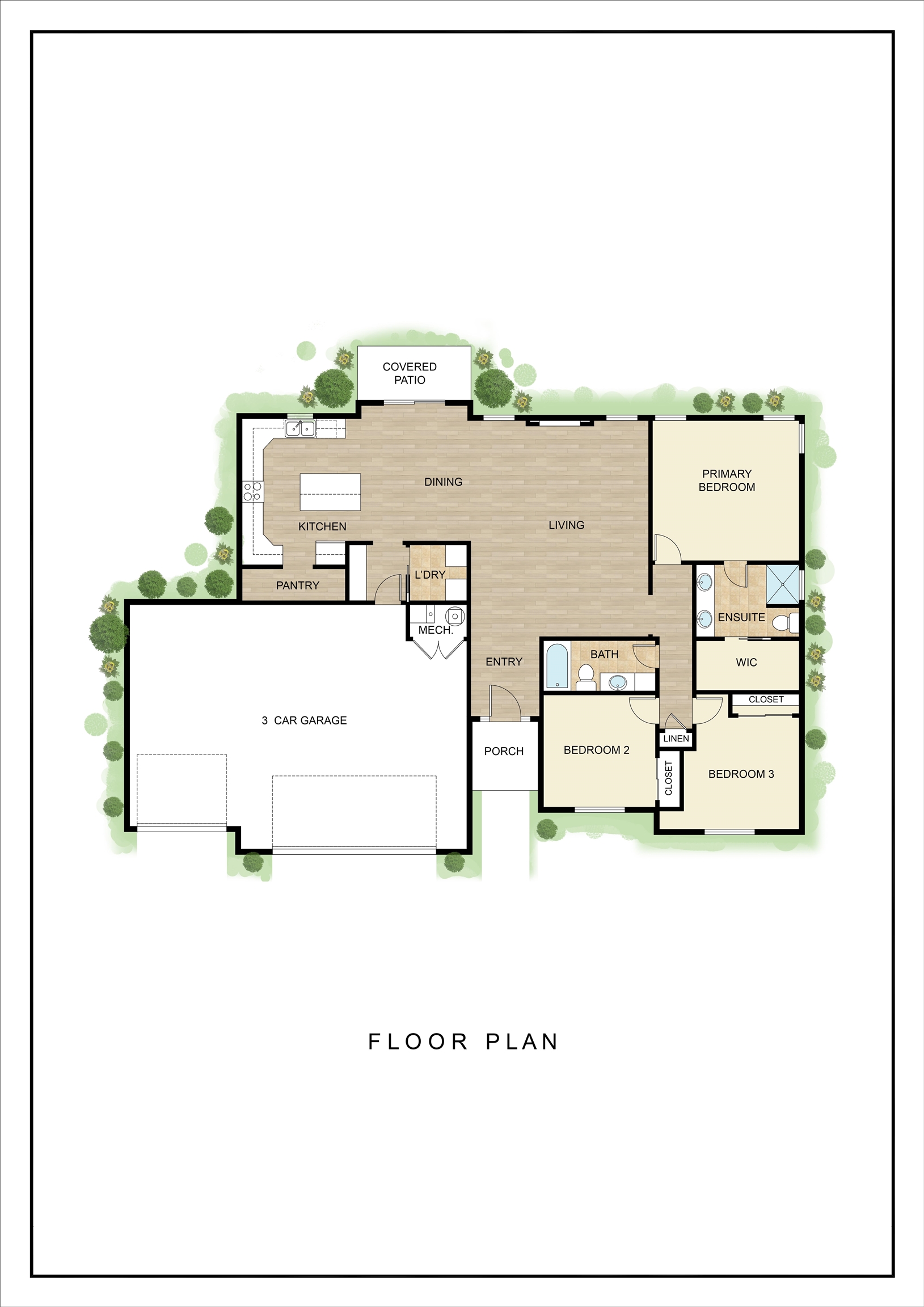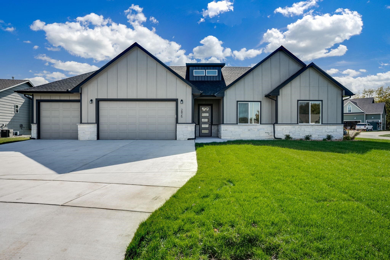Residential2825 E Mantane Ct
At a Glance
- Builder: Relph Construction
- Year built: 2025
- Bedrooms: 3
- Bathrooms: 2
- Half Baths: 0
- Garage Size: Attached, Opener, 3
- Area, sq ft: 1,693 sq ft
- Date added: Added 6 months ago
- Levels: One
Description
- Description: The Rowan floor plan is a great no step entry design located on a corner lot. this home offers 3 bedrooms, 2 baths, open great room/dining/kitchen area. There is also a decorative electric fireplace in the great room. The home has a U=shaped kitchen with center island, perfect for entertaining, large walk in pantry and covered patio. The Master suite includes double vanities, tiled shower and walk in closet. Perfect for the person that is tired of stairs with easy access to the entry, covered patio, garage etc. The price includes sprinkler system and landscaping. Show all description
Community
- School District: Wichita School District (USD 259)
- Elementary School: Chisholm Trail
- Middle School: Stucky
- High School: Heights
- Community: FALCON FALLS
Rooms in Detail
- Rooms: Room type Dimensions Level Master Bedroom 13'6 x 14'6 Main Living Room 14'4 x 14 Main Kitchen 21'7 x 11'9 Main Dining Room 10'6 x 13'5 Main Kitchen 16'6 x 11'4 Main Bedroom 11 x 11'3 Main Bedroom 11 x 11'3 Main
- Living Room: 1693
- Master Bedroom: Master Bdrm on Main Level, Master Bedroom Bath, Shower/Master Bedroom, Two Sinks, Quartz Counters
- Appliances: Dishwasher, Disposal, Range
- Laundry: Main Floor, Separate Room, 220 equipment
Listing Record
- MLS ID: SCK657415
- Status: Active
Financial
- Tax Year: 2025
Additional Details
- Basement: None
- Roof: Composition
- Heating: Forced Air, Natural Gas
- Cooling: Central Air, Electric
- Exterior Amenities: Frame w/Less than 50% Mas
- Interior Amenities: Ceiling Fan(s), Walk-In Closet(s)
- Approximate Age: Under Construction
Agent Contact
- List Office Name: J Russell Real Estate
- Listing Agent: Bobby, Thomas
Location
- CountyOrParish: Sedgwick
- Directions: west of Hillside and 45th St N to Marblefalls north to Mantane east to house
