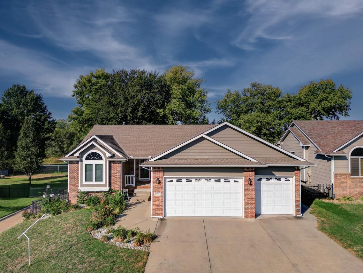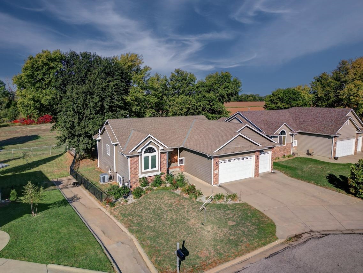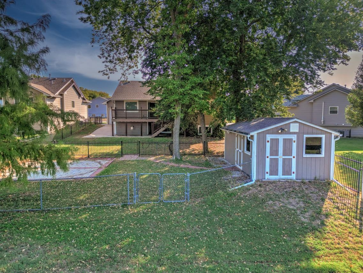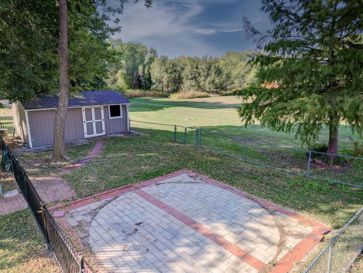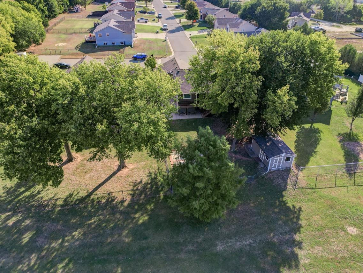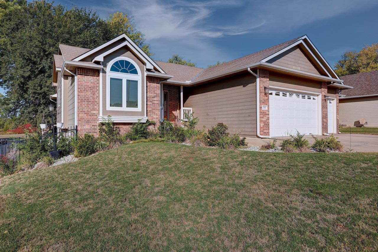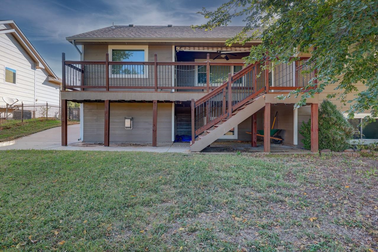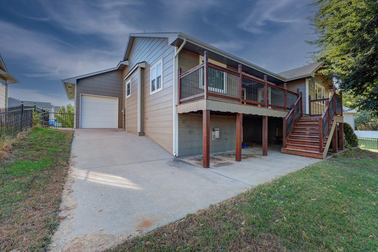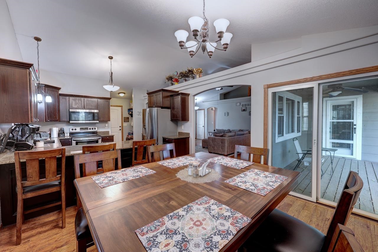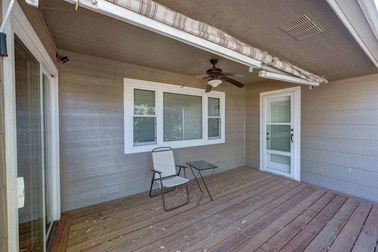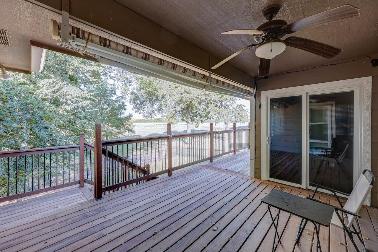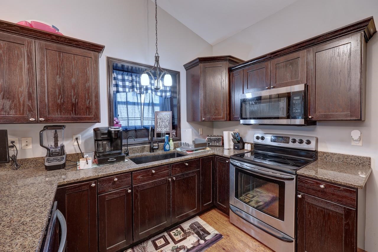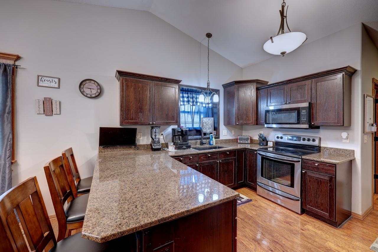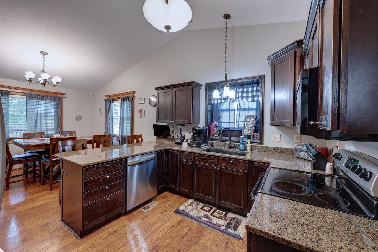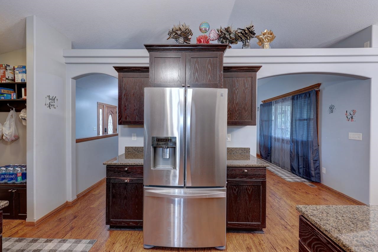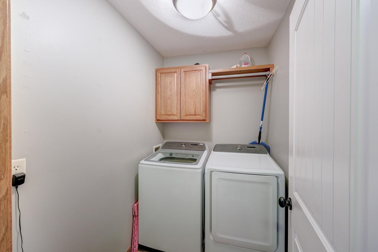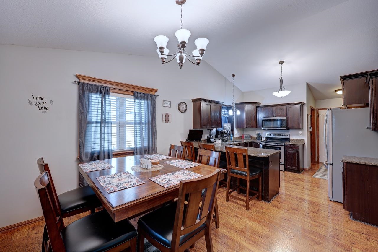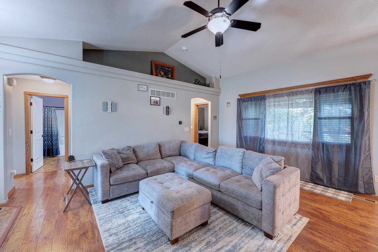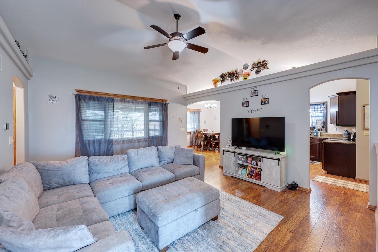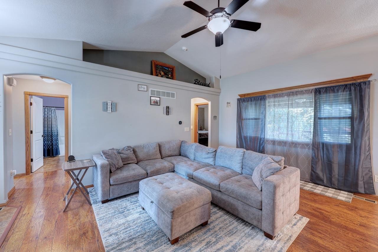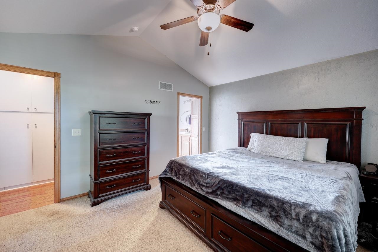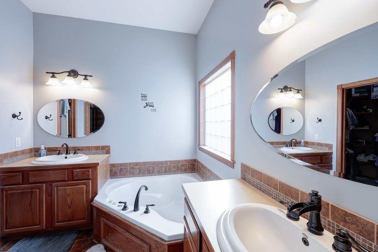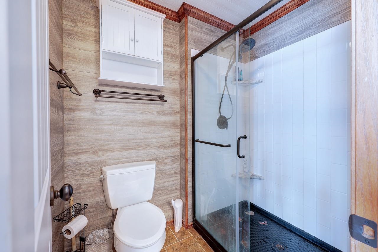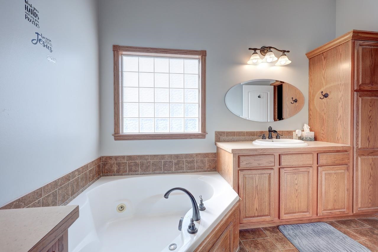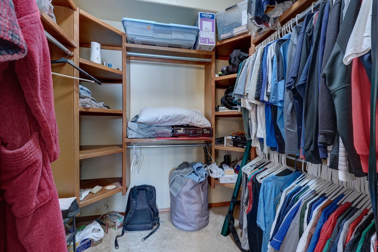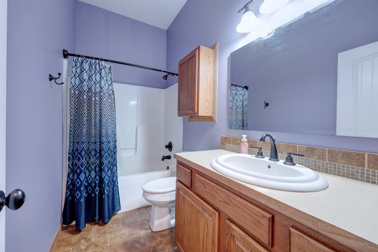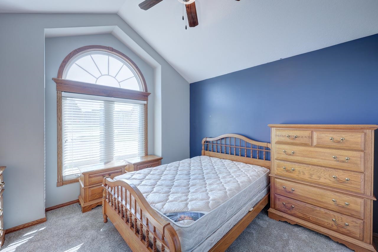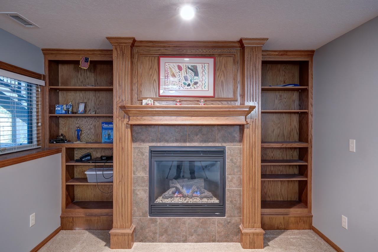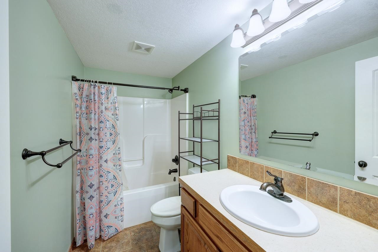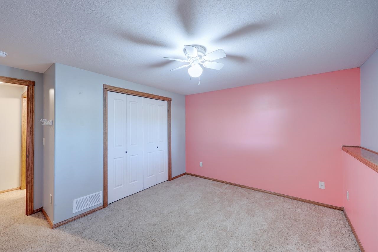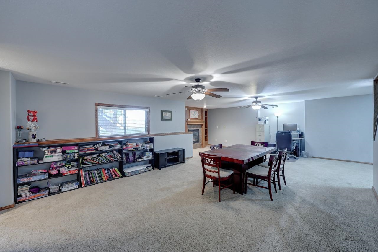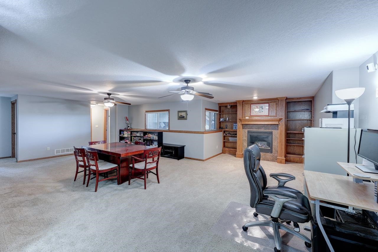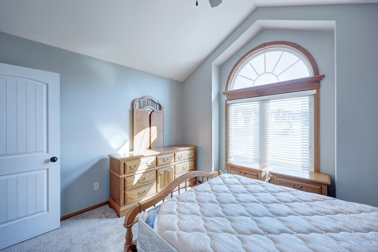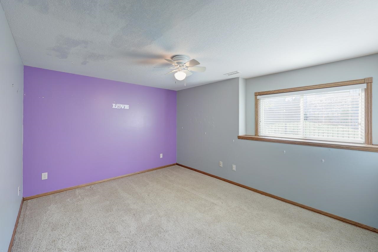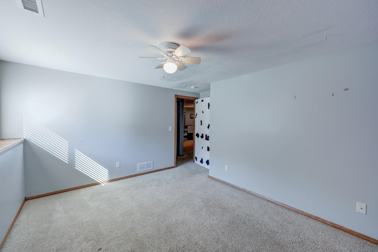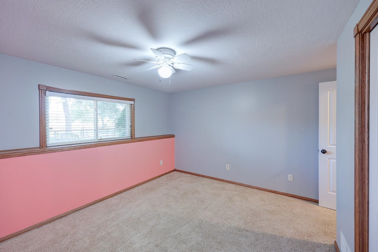Residential2801 Levi Dr
At a Glance
- Year built: 2007
- Bedrooms: 4
- Bathrooms: 3
- Half Baths: 0
- Garage Size: Attached, Opener, Oversized, 3
- Area, sq ft: 2,674 sq ft
- Date added: Added 5 months ago
- Levels: One
Description
- Description: Welcome to your dream home! This meticulously designed, custom-built property offers the perfect blend of style, comfort, and functionality in an ideal neighborhood. The open-concept layout boasts wood laminate flooring throughout the dining, kitchen, and living areas, creating a seamless flow that’s perfect for both daily living and entertaining. Step into the inviting living room with its soaring vaulted ceilings that create a spacious, airy ambiance. The chef’s kitchen features granite countertops, stainless steel appliances, a convenient eating bar, and an adjoining dining area. Enjoy easy access to the walk-out deck, making it perfect for hosting guests or savoring a quiet family dinner outdoors. The thoughtfully designed layout offers a private retreat with a master suite on one side of the house, separate from the secondary upstairs bedroom for added privacy. The master bath exudes luxury with dual vanities, granite countertops, a NEW walk-in shower, and a Jacuzzi tub—the perfect place to unwind after a long day. The fully finished lower level is made for relaxation, featuring a spacious family room complete with a gas fireplace. With two additional bedrooms downstairs, this 4-bedroom home provides ample space for a growing family or visiting guests. Outside, the large, fenced yard offers plenty of space to play, garden, or relax, with a separate storage building for your extra belongings. The three-car garage not only provides ample parking but also includes a pull-through garage door for easy backyard access and an EV charging station, perfect for the eco-conscious homeowner. This home truly has it all! Don’t miss your chance—call listing agent today to schedule a private showing! Show all description
Community
- School District: Arkansas City School District (USD 470)
- Elementary School: Adams
- Middle School: Arkansas City
- High School: Arkansas City
- Community: FORREST GLENN
Rooms in Detail
- Rooms: Room type Dimensions Level Master Bedroom 12.8 x 14.8 Main Living Room 15 x 16 Main Kitchen 10.10 x 12.2 Main Dining Room 11 x 12.2 Main Family Room 24X24 Basement Bedroom 13X12.6 Basement Bedroom 12.07X10.02 Basement
- Living Room: 2674
- Master Bedroom: Master Bdrm on Main Level, Sep. Tub/Shower/Mstr Bdrm, Two Sinks, Granite Counters, Jetted Tub
- Appliances: Dishwasher, Disposal, Microwave, Refrigerator, Range
- Laundry: Main Floor, Separate Room
Listing Record
- MLS ID: SCK646033
- Status: Expired
Financial
- Tax Year: 2019
Additional Details
- Basement: Finished
- Exterior Material: Frame
- Roof: Composition
- Heating: Forced Air, Natural Gas
- Cooling: Central Air, Electric
- Exterior Amenities: Guttering - ALL
- Interior Amenities: Ceiling Fan(s), Walk-In Closet(s), Vaulted Ceiling(s)
- Approximate Age: 11 - 20 Years
Agent Contact
- List Office Name: Berkshire Hathaway PenFed Realty
- Listing Agent: Lacey, Pool
Location
- CountyOrParish: Cowley
- Directions: From Summit and Radio Lane intersection, turn east and proceed to 8th Street, turn north and proceed to Forrest Glenn Street, drive to the endof Street and house sits on your right on Levi Dr.
