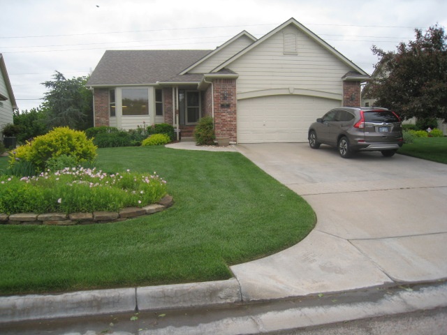
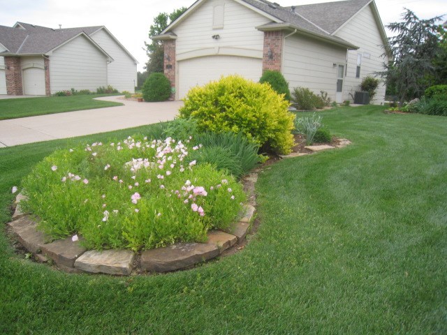
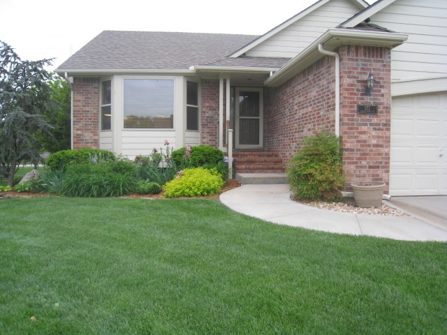

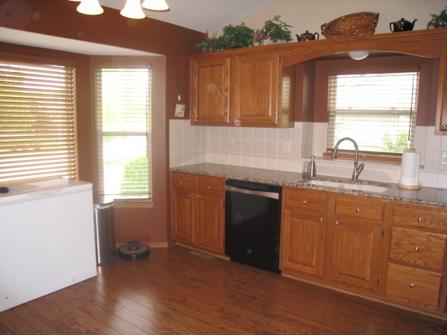
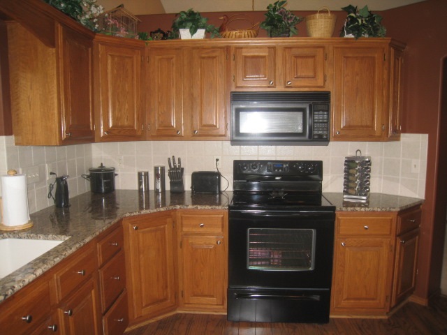


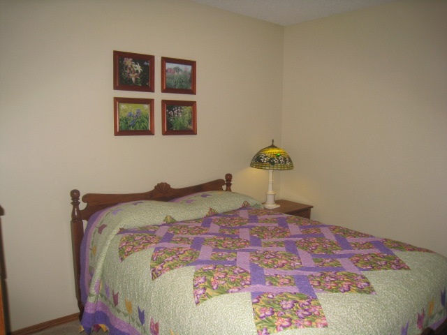
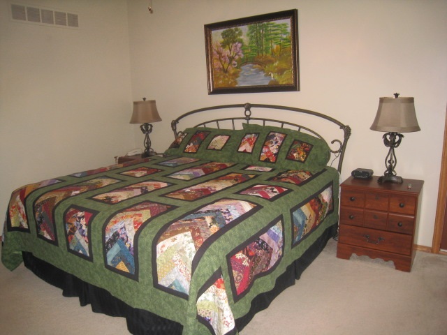

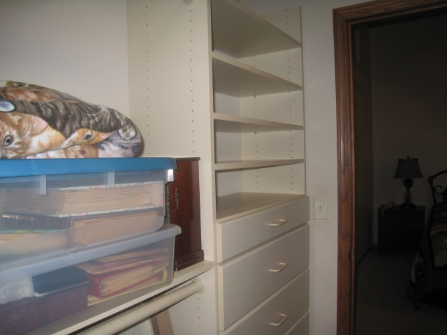
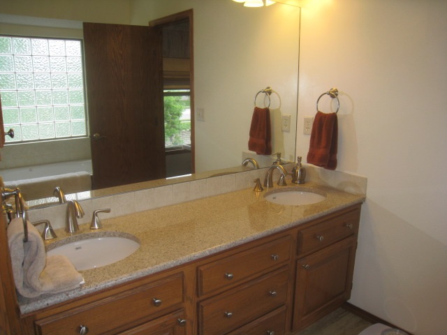
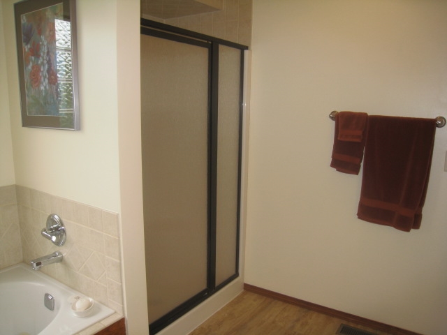
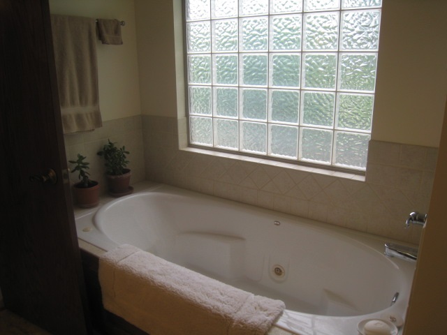
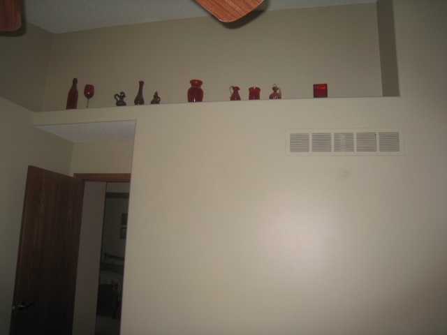


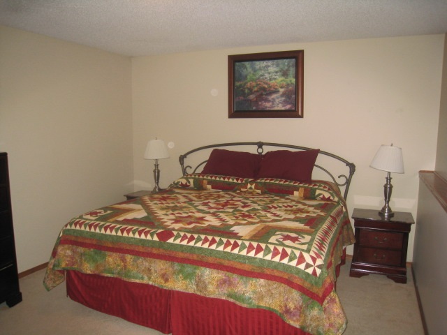
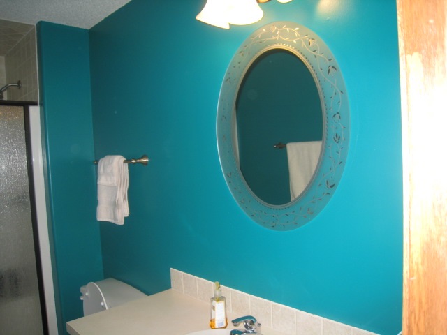




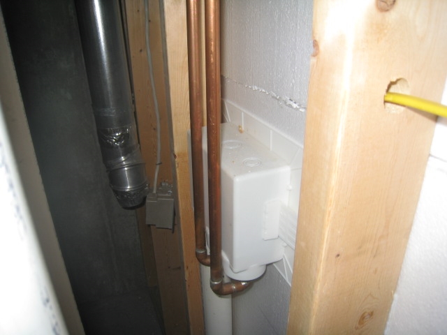
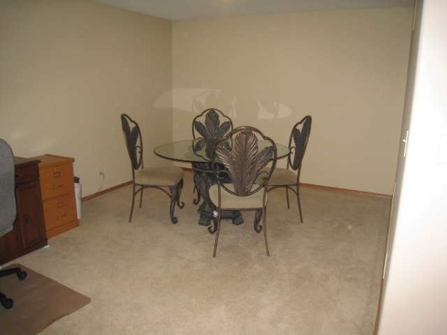
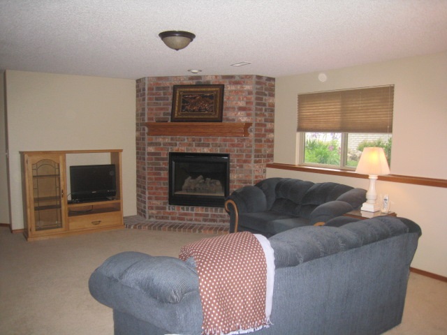
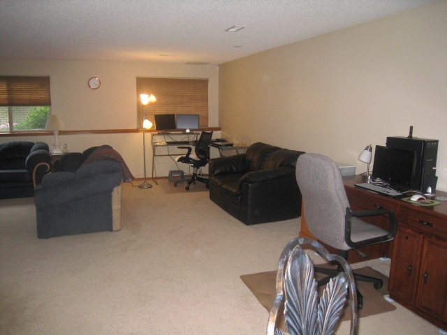
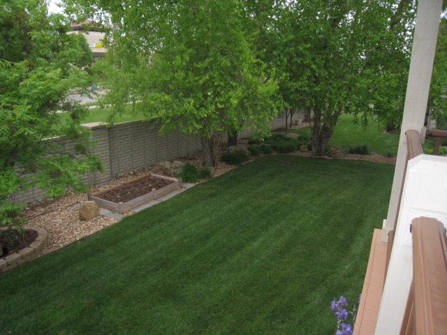
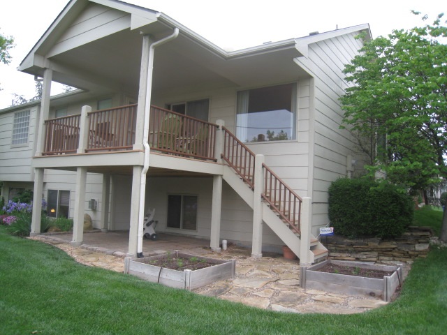
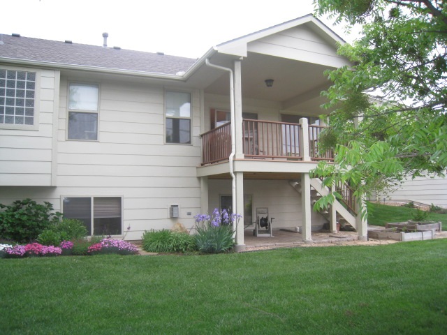


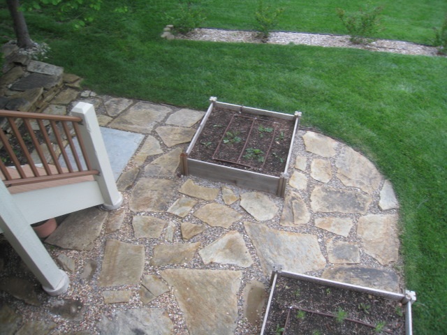
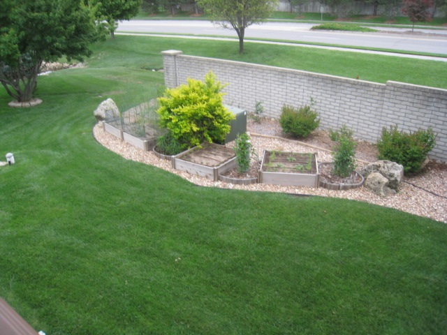

At a Glance
- Year built: 2000
- Builder: Rck
- Bedrooms: 3
- Bathrooms: 3
- Half Baths: 0
- Garage Size: Attached, Opener, 2
- Area, sq ft: 2,554 sq ft
- Date added: Added 1 year ago
- Levels: One
Description
- Description: Beautiful Patio Home located in Maple Dunes/White Rock Villas small community. Home is almost maintenance free. Lawn maintenance, trash service, exterior paint and removal of snow and many other amenities are all included in the H.O.A. dues which is paid twice per year in the amount of $925.00. The H.O.A. Initiation Fee is: $200.00 and that is broken down for the two H.O.A.'s involved which are: Maple Dunes Addition and White Rock Villas. $150 goes to Maple Dunes and $50 goes to White Rock Villas. (This is a one time only charge). The landscaping is just GORGEOUS! Back yard features several raised flower/vegetable beds with drip irrigation. Beautiful flowers and trees are abounding in this yard! Owner had new deck constructed of Genovations decking material which is easy care; with Tamko Marque Rails installed in 2015. The home is beautiful, and shows so much pride in ownership, is sparkling, and welcoming with easy flow from room to room, a HUGE Kitchen with new granite counter tops, pantry and desk, new dishwasher in 2016. The stove, microwave, refrigerator, dishwasher, washer and dryer all remain, but the deep freeze does not remain. The Kitchen has easy care laminate flooring and is large enough for a nice sized table and chairs, lovely windows with lots and lots of sunlight and makes is so cheery to be in! Living room has and electric fireplace which welcomes your visitors. Living room also has enough space for a large dining room area. Living room, with vaulted ceiling, leads to the new deck which faces south and you also have a lovely view of a small pond to the east, makes sitting out on your deck a joy while sipping your morning coffee. Master Bedroom features a HUGE ,customized walk-in closet which you have to see to believe! It even has a built in chest of drawers in the closet. The master bath features a large, deep Jacuzzi tub, larger shower with bench, double vanity with granite countertop. Master Bedroom has lots of upper shelf areas to show off your special treasures with soft surrounding lighting. Main floor laundry room with huge double closet. Lower level features a gas fireplace, lots of view out windows to add openness and sunshine, large 3rd bedroom and 3rd bath; another bonus room which seller has used as a craft room and storage, and it also has the capability to have the laundry downstairs with just a little revision. This room has painted walls, and concrete floors. New Bradford White Hot Water Heater in 2011, Trane AC in 2010, Trane Furnace and humidifier 2001. Newer roof and guttering. Show all description
Community
- School District: Goddard School District (USD 265)
- Elementary School: Eisenhower
- Middle School: Goddard
- High School: Robert Goddard
- Community: MAPLE DUNES
Rooms in Detail
- Rooms: Room type Dimensions Level Master Bedroom 15' 1" X 12' 3" Main Living Room 26' 1" X 17' 8" Main Kitchen 14' 1" X 13' 10" Main Bedroom 10 ' 11" X 10' 1" Main Bedroom 14' 8" X 11' 11" Basement Bonus Room 17' 5" X 16' 11" Basement Storage 11' 10" X 10' 10" Basement Family Room 29' 10" X 22' 9"" Basement
- Living Room: 2554
- Master Bedroom: Master Bdrm on Main Level, Master Bedroom Bath, Shower/Master Bedroom, Sep. Tub/Shower/Mstr Bdrm
- Appliances: Dishwasher, Disposal, Microwave, Refrigerator, Range/Oven, Washer, Dryer
- Laundry: In Basement, Main Floor, Separate Room
Listing Record
- MLS ID: SCK519349
- Status: Sold-Inner Office
Financial
- Tax Year: 2016
Additional Details
- Basement: Partially Finished
- Roof: Composition
- Heating: Forced Air, Gas
- Cooling: Central Air, Electric
- Exterior Amenities: Patio-Covered, Covered Deck, Guttering - ALL, Irrigation Well, Sprinkler System, Storm Doors, Storm Windows, Frame w/Less than 50% Mas
- Interior Amenities: Ceiling Fan(s), Walk-In Closet(s), Humidifier, Security System, Vaulted Ceiling, Partial Window Coverings
- Approximate Age: 11 - 20 Years
Agent Contact
- List Office Name: Golden Inc, REALTORS
Location
- CountyOrParish: Sedgwick
- Directions: Please start from Maple and 119th, go west on Maple to Maple Dunes; turn Right (North) onto Maple Dunes; take Maple Dunes (north) and turn to the First Cul-de-sac; Turn left (West) onto Maple Dunes Ct. and proceed to home which will be on the left side of the road.