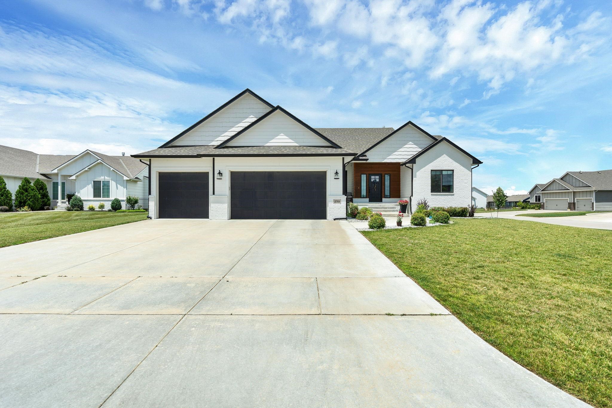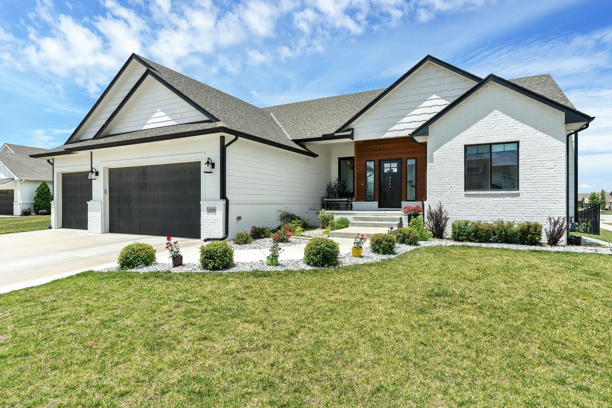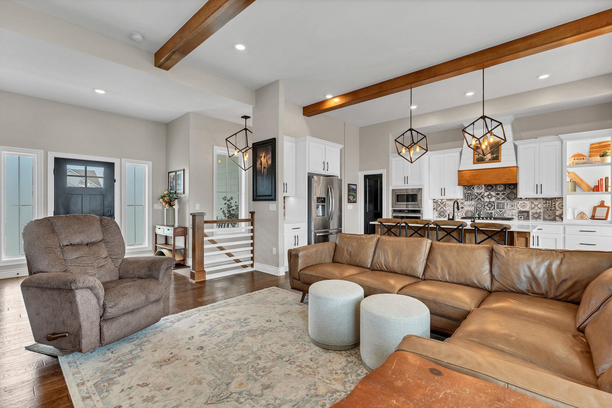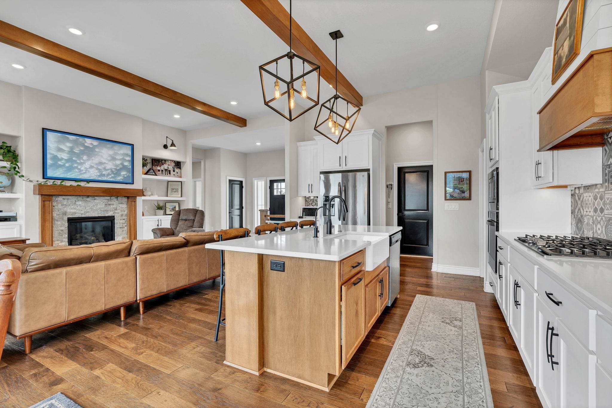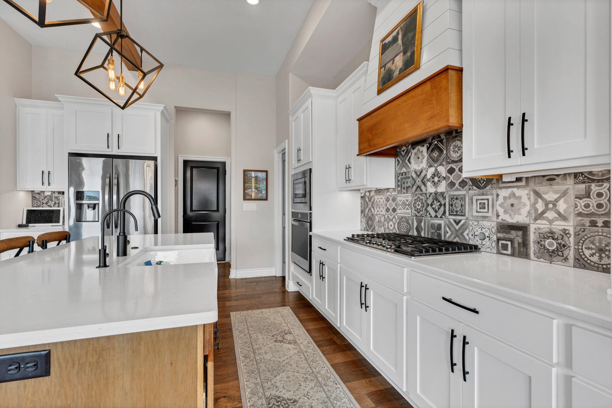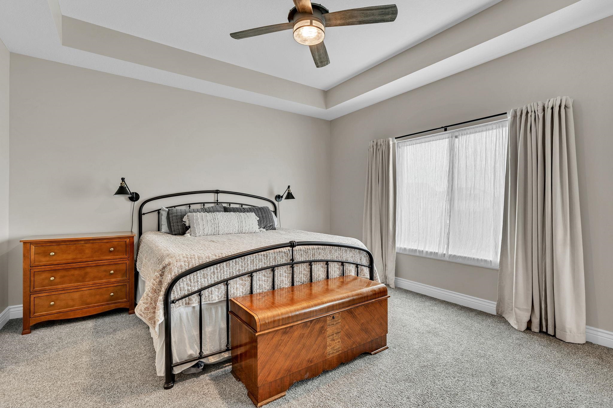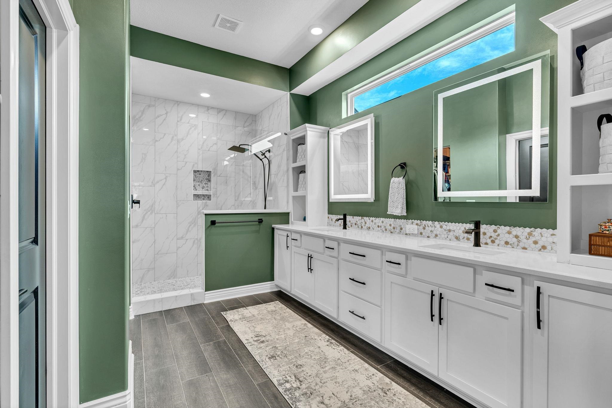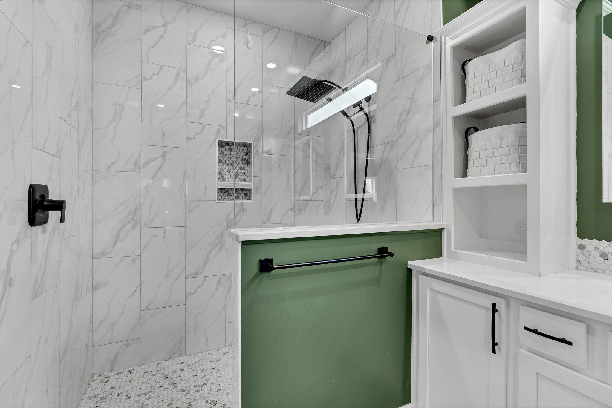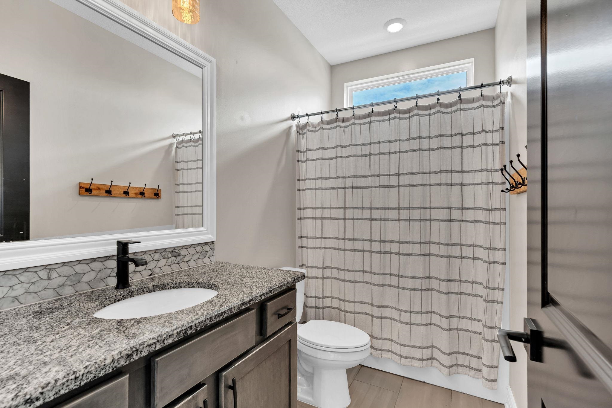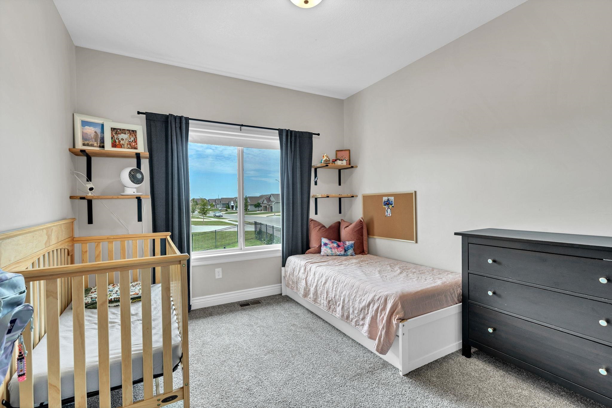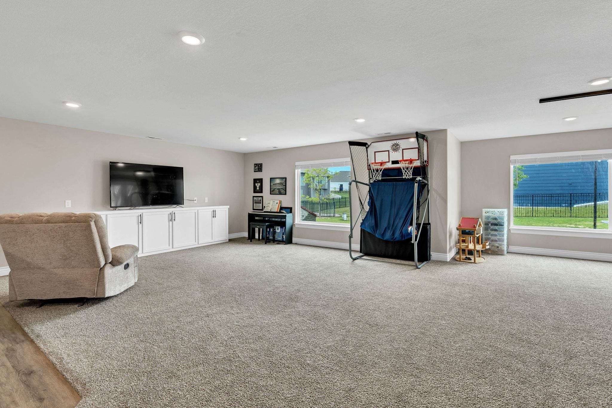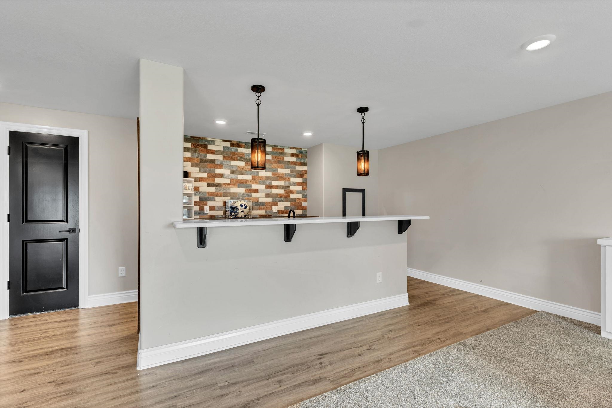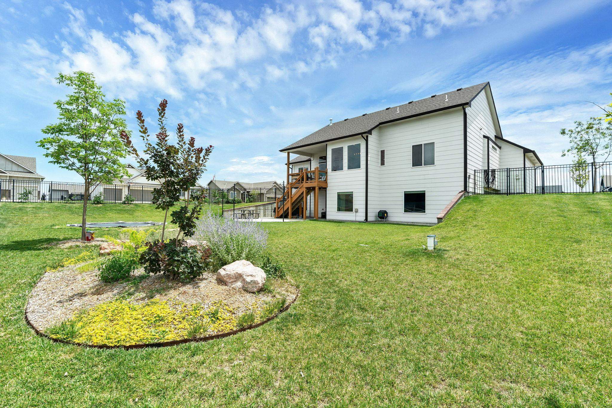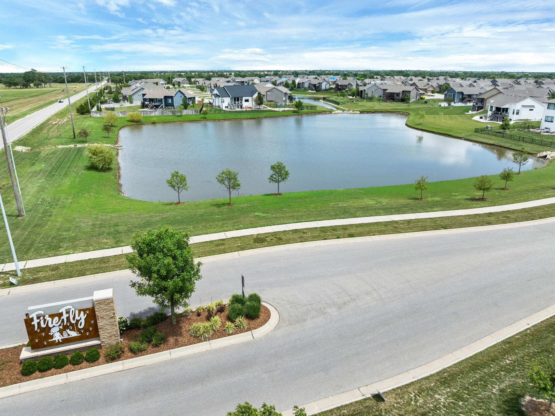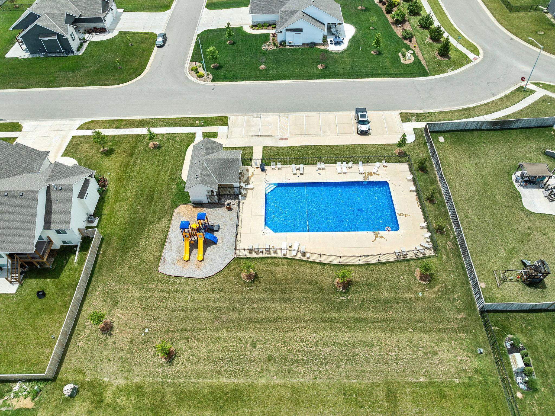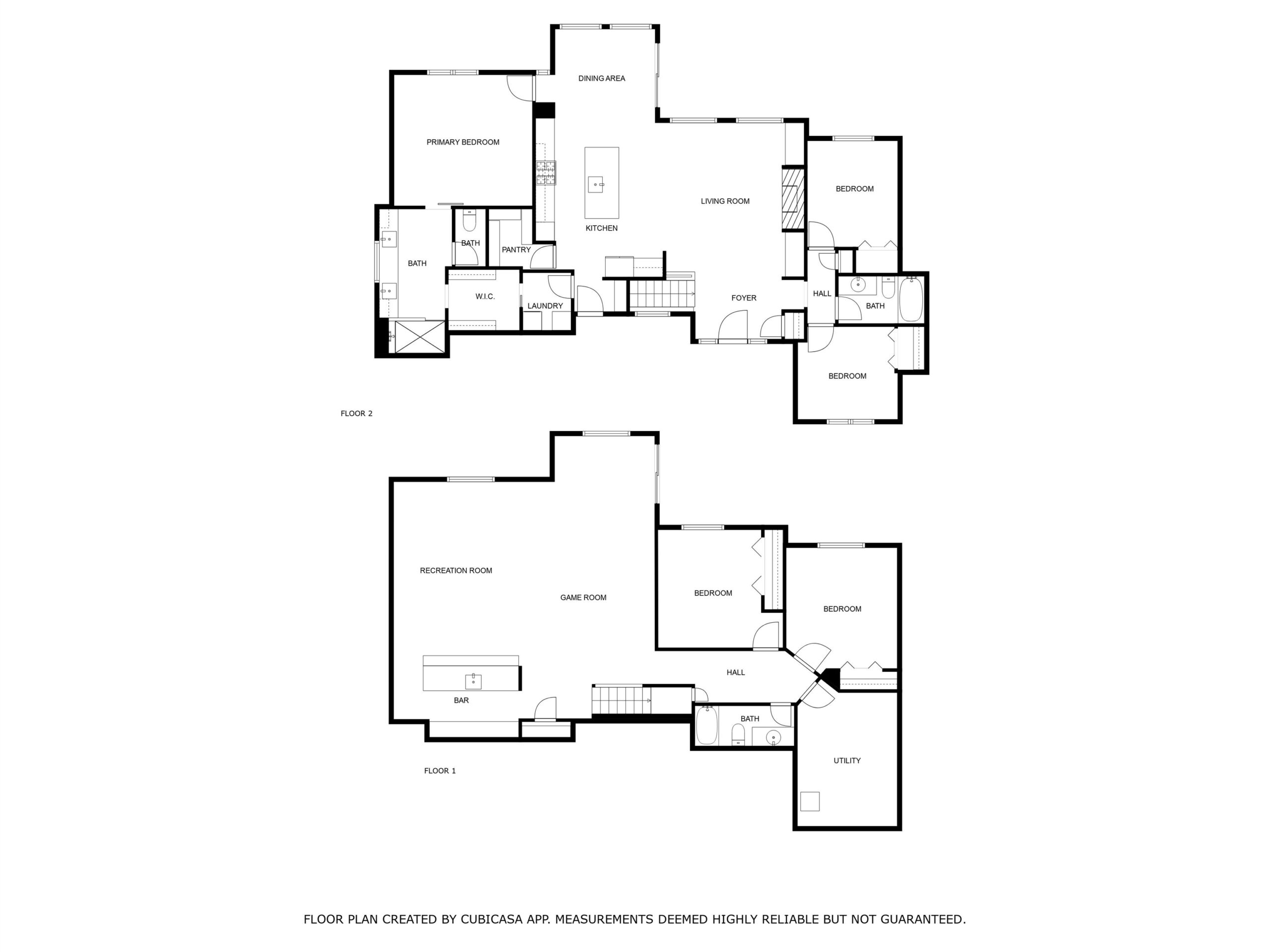Residential2753 N Eagle Ct
At a Glance
- Builder: Buckert
- Year built: 2019
- Bedrooms: 5
- Bathrooms: 3
- Half Baths: 0
- Garage Size: Attached, Opener, 3
- Area, sq ft: 2,900 sq ft
- Floors: Hardwood
- Date added: Added 6 months ago
- Levels: One
Description
- Description: Looking for a newer home with low monthly specials, a spacious corner lot, and plenty of space for living and entertaining? This is it! Located in the highly desirable Firefly neighborhood and Circle School District, this beautifully maintained 5-bedroom, 3-bathroom home offers comfort, convenience, style and is just minutes from shopping, dining, and Hwy 96 access.The living room features custom built-in cabinetry, transom windows for added natural light and a cozy stacked-stone gas fireplace—perfect for relaxing or entertaining.The open-concept kitchen is complete with a large center island, walk-in pantry, gas range, stainless steel appliances, and a seamless connection to the dining area. Retreat to the primary suite, which offers a large walk-in closet with direct access to the laundry room, a private water closet, dual vanities with backlit mirrors, and a luxurious walk-in tiled shower. Two additional bedrooms and a full bathroom complete the main level.The fully finished basement offers a versatile family room with plenty of space for lounging and game nights, plus a wet bar for entertaining. You'll also find two more bedrooms, a third full bathroom, and a large unfinished storage room.Walk out directly to the patio and hot tub area. Situated on a large corner lot in a quiet cul-de-sac, this property offers space to add a pool. The wrought iron fenced yard includes a north-facing covered deck, an extended patio with electric hookup for a hot tub and an in-ground trampoline for added fun. Located in a charming neighborhood, residents enjoy access to a community pool, playground and sidewalks—ideal for family living and outdoor activities. Show all description
Community
- School District: Circle School District (USD 375)
- Elementary School: Circle Greenwich
- Middle School: Circle
- High School: Circle
- Community: FIREFLY
Rooms in Detail
- Rooms: Room type Dimensions Level Master Bedroom 14.5x13.5 Main Living Room 16x14.5 Main Kitchen 19.5x13.5 Main Bedroom 10.5x10 Main Bedroom 11x9.5 Main Dining Room 12.5x10 Main Family Room 29.5x17.5 Basement Bedroom 13x12.5 Basement Bedroom 13x11.5 Basement
- Living Room: 2900
- Master Bedroom: Master Bdrm on Main Level, Split Bedroom Plan, Master Bedroom Bath, Shower/Master Bedroom, Two Sinks, Granite Counters, Water Closet
- Appliances: Dishwasher, Disposal, Microwave, Refrigerator, Range
- Laundry: Main Floor, Separate Room
Listing Record
- MLS ID: SCK657772
- Status: Sold-Co-Op w/mbr
Financial
- Tax Year: 2024
Additional Details
- Basement: Finished
- Roof: Composition
- Heating: Forced Air
- Cooling: Central Air
- Exterior Amenities: Guttering - ALL, Irrigation Pump, Irrigation Well, Sprinkler System, Frame w/Less than 50% Mas
- Interior Amenities: Ceiling Fan(s), Walk-In Closet(s), Vaulted Ceiling(s), Wet Bar, Window Coverings-All
- Approximate Age: 6 - 10 Years
Agent Contact
- List Office Name: Reece Nichols South Central Kansas
- Listing Agent: Tiffani, Sorrells
- Agent Phone: (316) 260-9998
Location
- CountyOrParish: Sedgwick
- Directions: Greenwich & 29th east to Bracken, south to Eagle, southeast to Eagle Ct.
