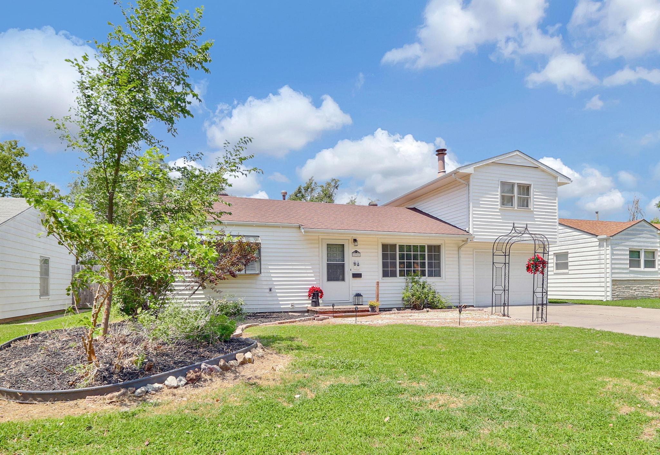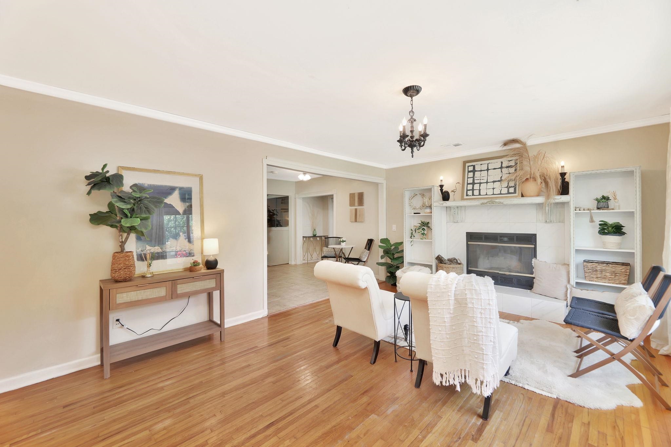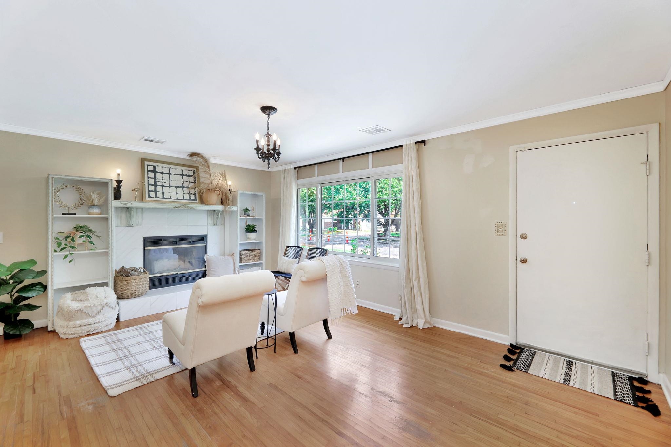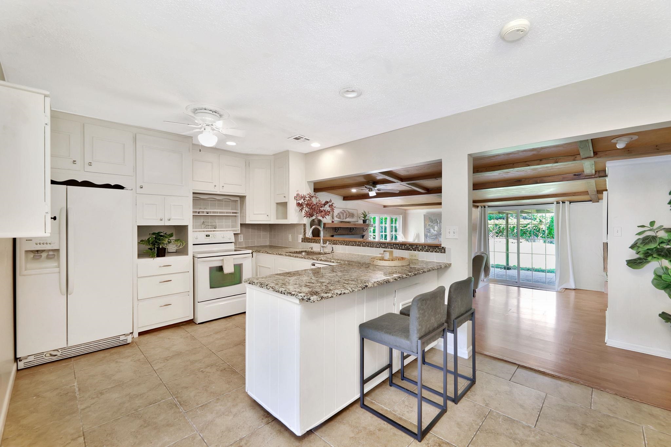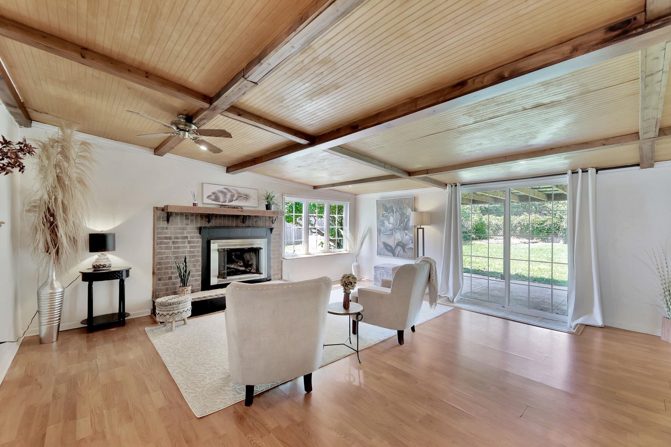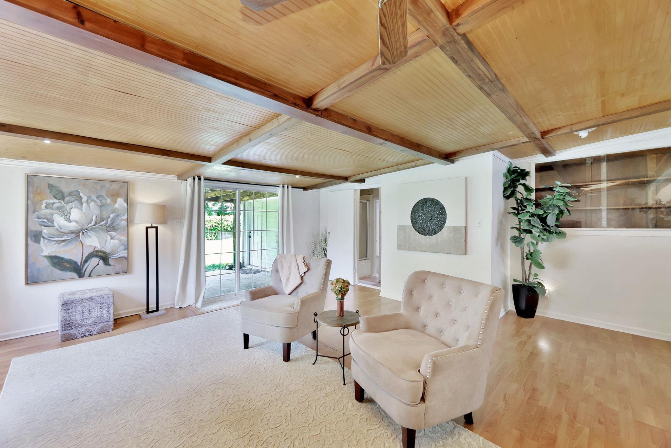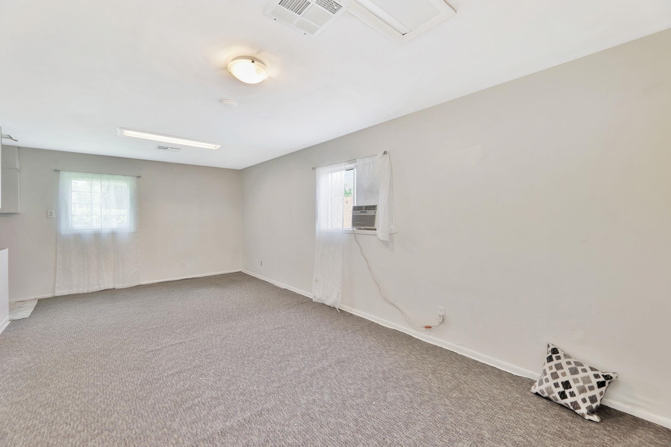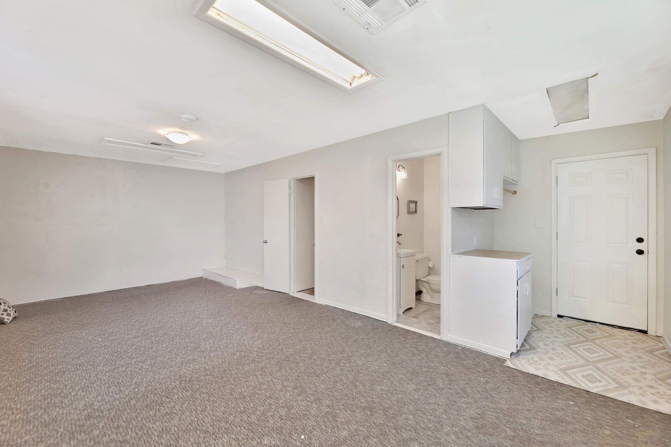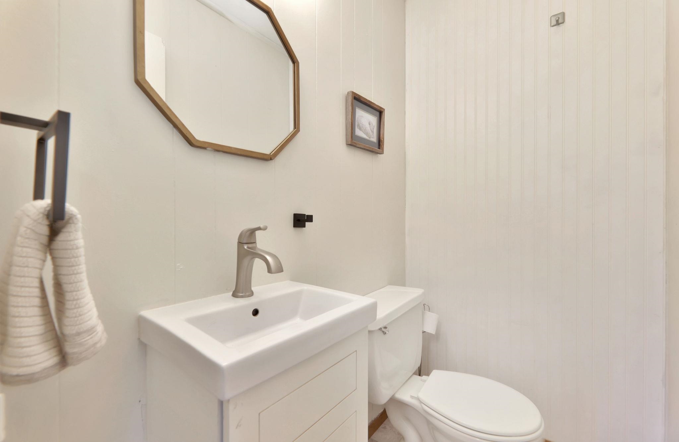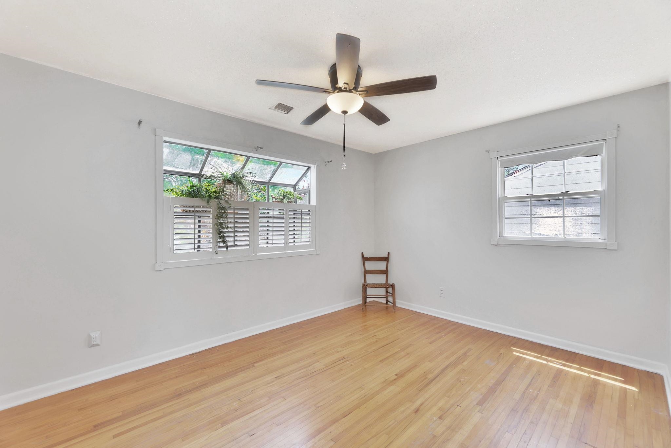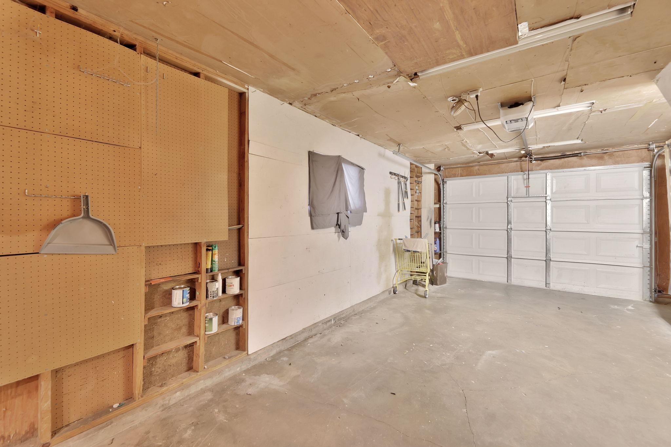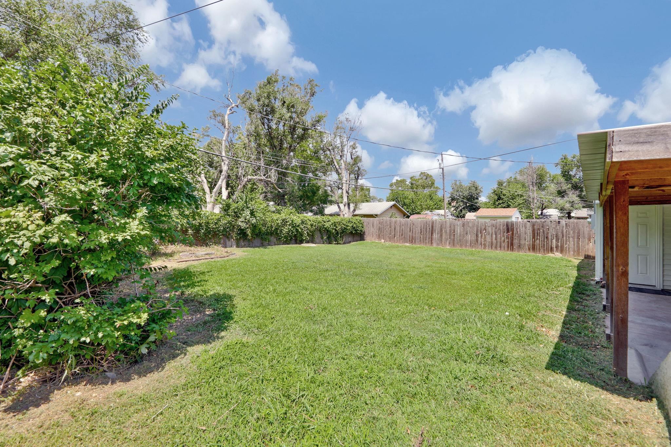Residential2751 S Bennett
At a Glance
- Year built: 1956
- Bedrooms: 4
- Bathrooms: 2
- Half Baths: 0
- Garage Size: Attached, Oversized, 1
- Area, sq ft: 1,825 sq ft
- Date added: Added 4 months ago
- Levels: One and One Half
Description
- Description: Discover this charming ranch home beautifully landscaped and bursting with potential. Recent updates include fresh white siding and a storm door. The attached 1.5 car features a versatile bonus room above, perfect for an office or guest space. Inside, you'll find elegant white crown molding and trim, newer large windows that flood the rooms with natural light, fresh paint, and hardwood floors throughout the living room and main floor bedrooms. The TWO living area boasts a cozy fireplaces with sconce lighting and built-in display shelves. The bathroom is bright and modern, with tile floors, a shower/tub combo, and updated features. The kitchen features tile flooring, granite countertops, and a spacious sink. The kitchen opens to a large family room with wood vinyl flooring, a beamed ceiling, fireplace, built-in cabinets, and a sliding glass door leading to the covered patio, storm shelter, and expansive backyard enclosed by a wood fence. The newly added primary bedroom suite includes a bathroom, laundry hookups and a separate entrance to the backyard all right from the room. This home is perfect for first-time buyers, those looking to downsize, or investors. Schedule your showing today! Show all description
Community
- School District: Wichita School District (USD 259)
- Elementary School: Woodman
- Middle School: Truesdell
- High School: South
- Community: SOUTHWEST VILLAGE
Rooms in Detail
- Rooms: Room type Dimensions Level Master Bedroom 12x25 Main Living Room 18x12 Main Kitchen 16x10 Main Recreation Room 19x18 Main Bedroom 10x9 Main Bedroom 10x10 Main Bedroom 22x12 Upper
- Living Room: 1825
- Master Bedroom: Master Bdrm on Main Level, Master Bedroom Bath
- Appliances: Dishwasher, Refrigerator, Range
- Laundry: Main Floor
Listing Record
- MLS ID: SCK659034
- Status: Pending
Financial
- Tax Year: 2024
Additional Details
- Basement: None
- Roof: Composition
- Heating: Forced Air, Natural Gas
- Cooling: Central Air, Wall/Window Unit(s), Electric
- Exterior Amenities: Guttering - ALL, Storm Shelter, Vinyl/Aluminum
- Approximate Age: 51 - 80 Years
Agent Contact
- List Office Name: Berkshire Hathaway PenFed Realty
- Listing Agent: Megan, Leis
Location
- CountyOrParish: Sedgwick
- Directions: South Meridian, left on Pawnee, right on Bennett to house


