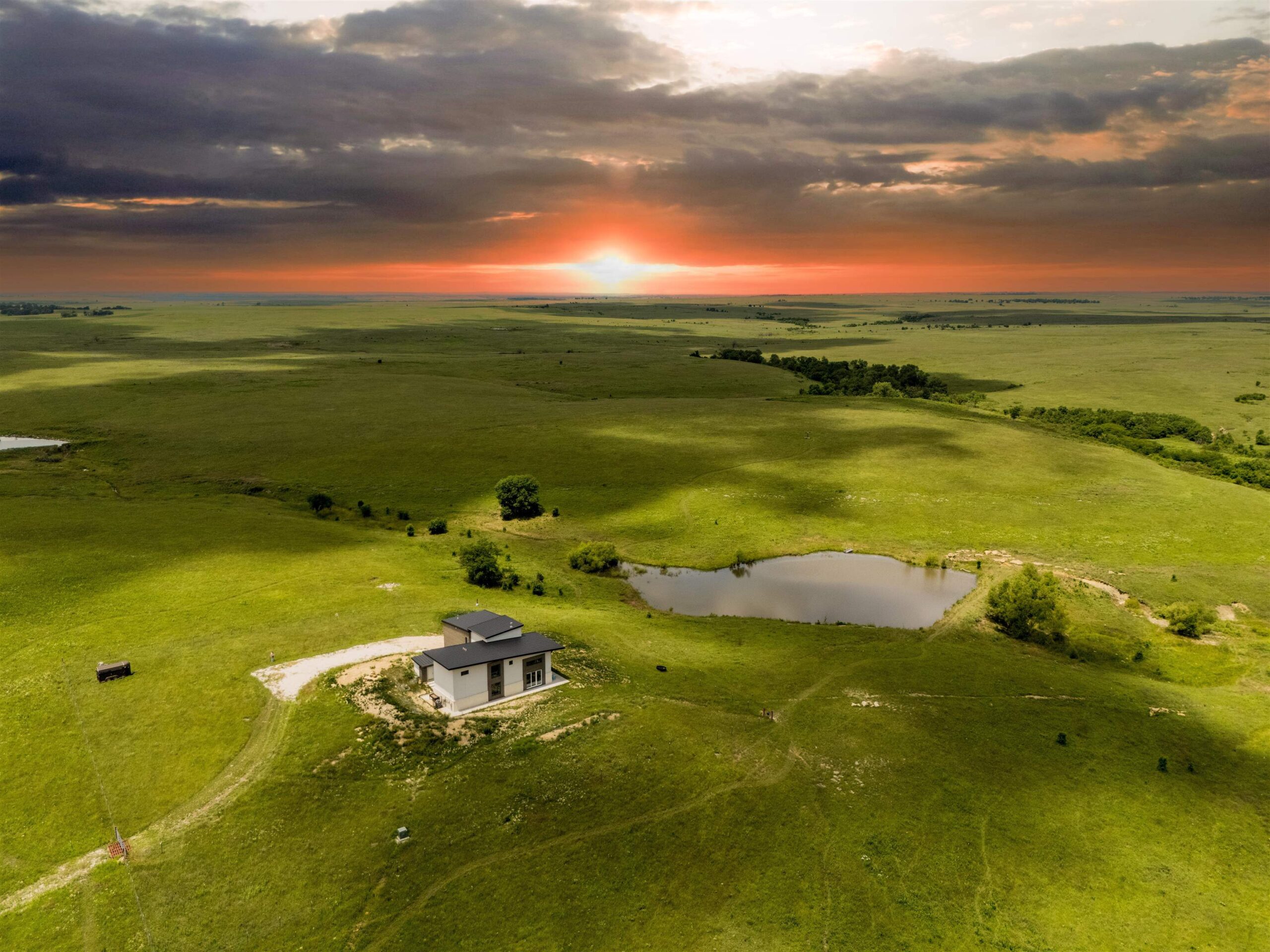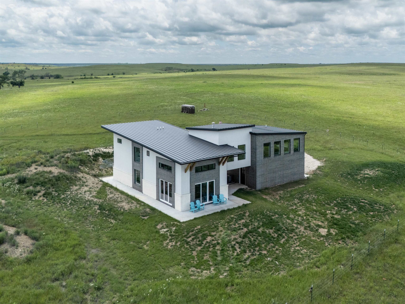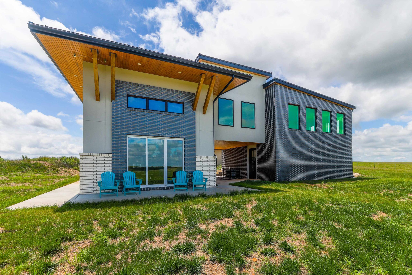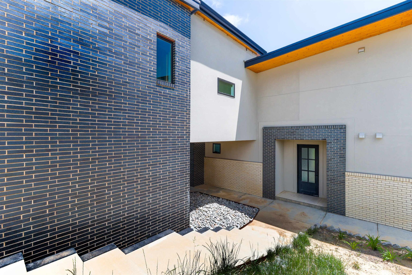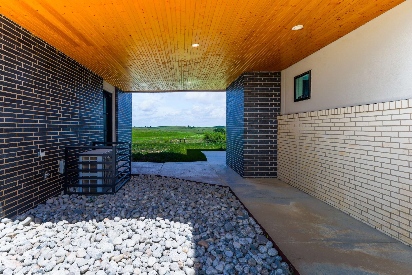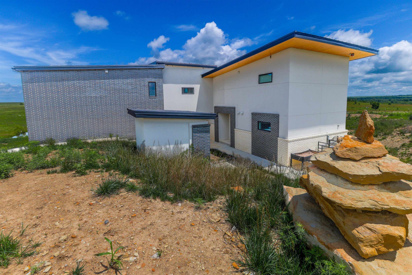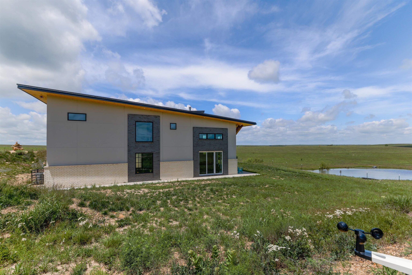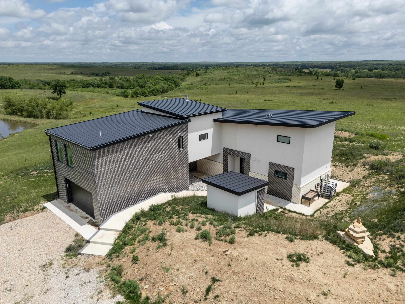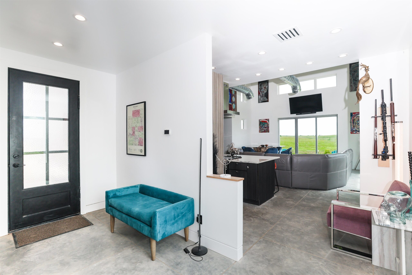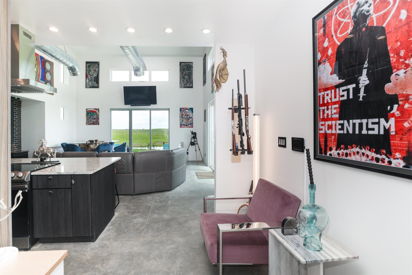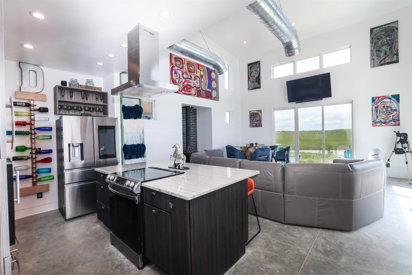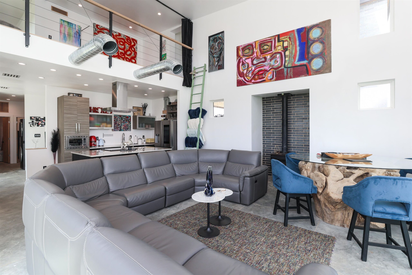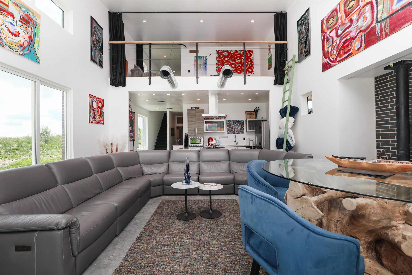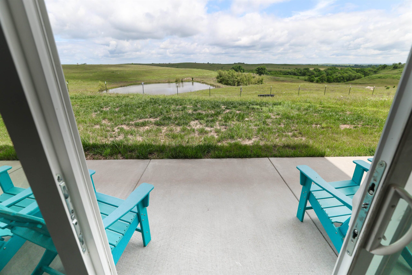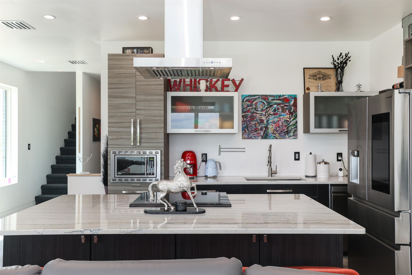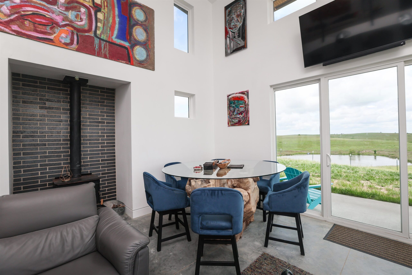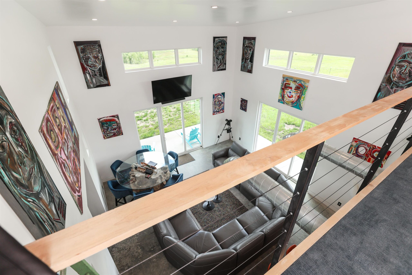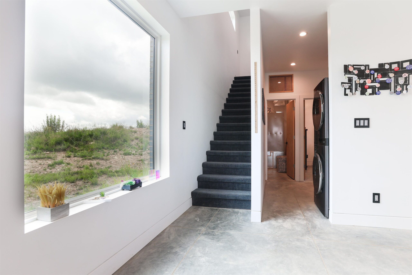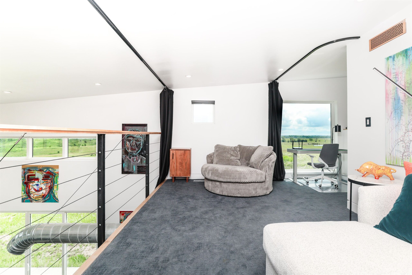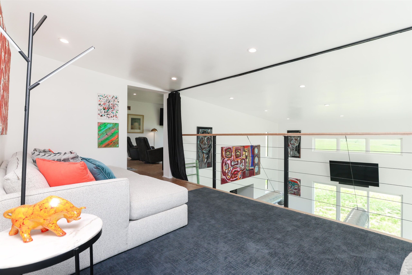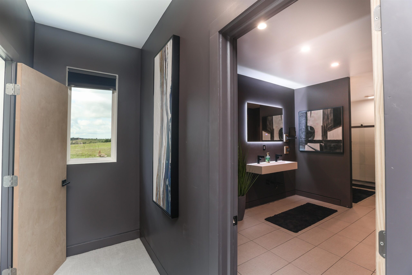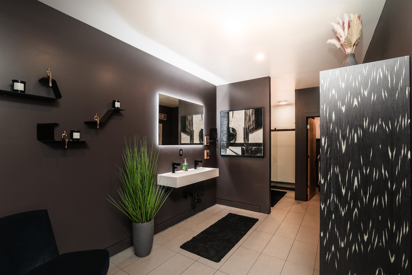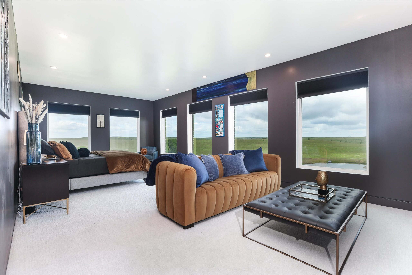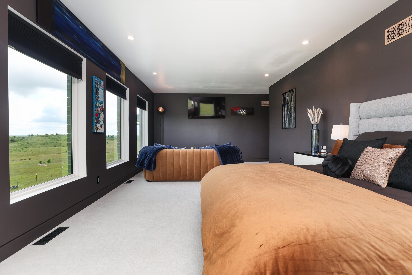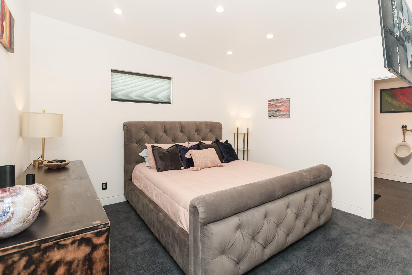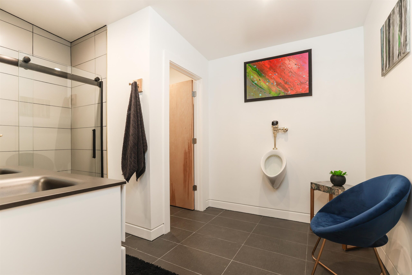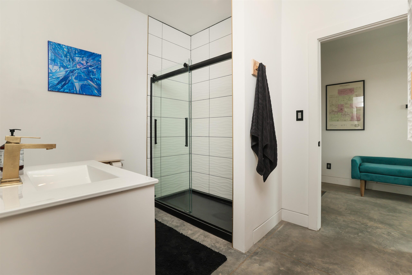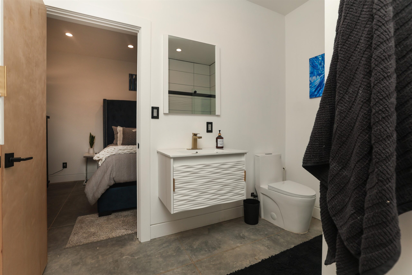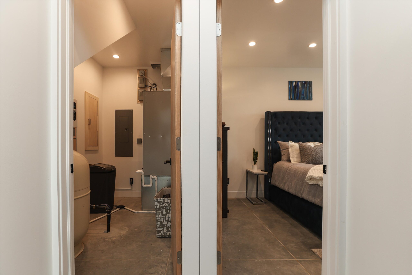Residential2749 220th St
At a Glance
- Year built: 2024
- Bedrooms: 3
- Bathrooms: 3
- Half Baths: 0
- Garage Size: Detached, Opener, Oversized, Zero Entry, 2
- Area, sq ft: 2,752 sq ft
- Floors: Smoke Detectors
- Date added: Added 5 months ago
- Levels: Two
Description
- Description: Escape to your own private haven just 30 minutes east of Eureka, KS. Set on 110 acres of rolling hills with uninterrupted, panoramic views of the Flint Hills—and no neighbors in sight—this modern-industrial home offers the perfect blend of luxury, privacy, and natural beauty. With 2, 800 square feet of thoughtfully designed living space, this almost-new residence is filled with light and warmth. The main floor features a spacious open-concept layout with 16-foot ceilings in the living room, a cozy wood stove, and large picture windows that perfectly frame the breathtaking landscape. The kitchen boasts a clean, modern aesthetic with an oversized granite island, ideal for entertaining or quiet evenings at home. Just off the living area, two oversized sliding glass doors open onto a generous patio space that invites you to relax and soak in the surrounding views. Also on the main level is a full bathroom with a walk-in shower, a connecting bedroom, and a large utility room. Every detail has been carefully considered, from floating vanities and smart mirrors to advanced features like smart toilets and urinals in select bathrooms. The home is outfitted with 6 inches of spray foam insulation throughout, two high-efficiency heat pumps, and two tankless water heaters, ensuring year-round comfort and energy efficiency. Upstairs, a 672-square-foot master suite sits above the garage and offers complete privacy. This elevated retreat features its own living area, a luxurious en suite bathroom with a floating vanity, stylish tile flooring, and expansive space designed for relaxation. The garage below is fully insulated and climate-controlled, with additional insulation between the garage and the master suite to maximize comfort and efficiency. Connecting the master suite to the main home is a unique skywalk-style family room with cork flooring, leading into a lofted living area and office space that overlooks the main floor. An additional upstairs bedroom includes a generous private bathroom, complete with custom details. The land itself is as impressive as the home, with two picturesque ponds nestled into the landscape, perfect for fishing, wildlife watching, or simply enjoying the peaceful setting. The home’s four separate living areas offer flexibility for family, guests, or creative use, and the entire property is being offered fully furnished—ready for you to move in and make it your own. With a warm modern-industrial design, cutting-edge energy features, and unbeatable views in every direction, this one-of-a-kind property offers a rare opportunity to own a secluded sanctuary that’s as functional as it is beautiful. Show all description
Community
- School District: Madison-Virgil School District (USD 386)
- Elementary School: Madison
- Middle School: Madison
- High School: Madison
- Community: NONE LISTED ON TAX RECORD
Rooms in Detail
- Rooms: Room type Dimensions Level Master Bedroom 26.11x13.9 Upper Living Room 19.6x19 Main Kitchen 19x10.2 Main Family Room 19x16.6 Upper Recreation Room 19x10 Upper Bedroom 13.5x12 Upper Bedroom 12.5x9.5 Main Garage Space 1 26.9x23 Main Concrete Storm Room 8x8 Main
- Living Room: 2752
- Master Bedroom: Master Bdrm on Sep. Floor, Split Bedroom Plan, Master Bedroom Bath, Shower/Master Bedroom, Two Sinks, Other Counters, Water Closet
- Appliances: Dishwasher, Disposal, Microwave, Refrigerator, Range
- Laundry: Main Floor, 220 equipment
Listing Record
- MLS ID: SCK657063
- Status: Cancelled
Financial
- Tax Year: 2024
Additional Details
- Basement: None
- Roof: Metal
- Heating: Forced Air, Electric
- Cooling: Central Air, Electric
- Exterior Amenities: Guttering - ALL, Storm Shelter, Zero Step Entry, Brick, Stucco
- Interior Amenities: Ceiling Fan(s), Water Softener-Own, Vaulted Ceiling(s), Window Coverings-All
- Approximate Age: 5 or Less
Agent Contact
- List Office Name: Berkshire Hathaway PenFed Realty
- Listing Agent: Kari, Higgins
- Agent Phone: (316) 990-4383
Location
- CountyOrParish: Greenwood
- Directions: From Eureka, take US 54 E to Dd Rd. North on Dd to 200th, east on 200th to Ee Rd, north on Ee to 220th, then west to property. Located on north side of road.
