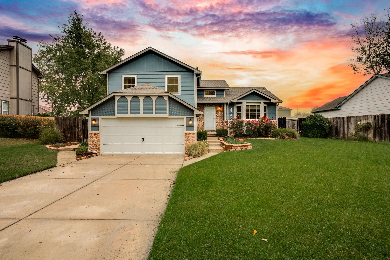
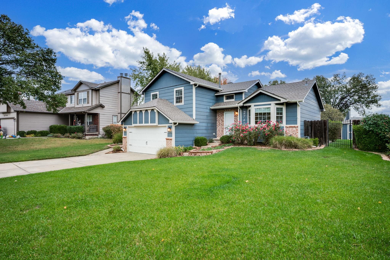
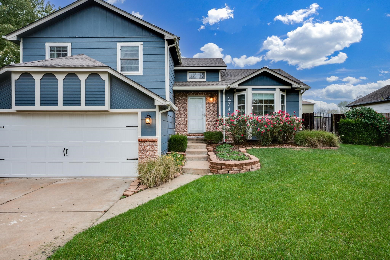
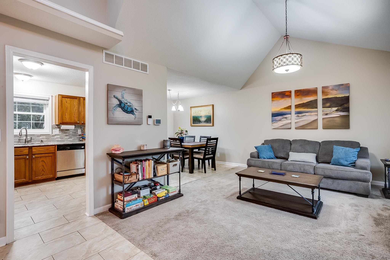
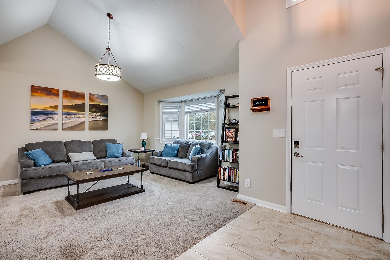
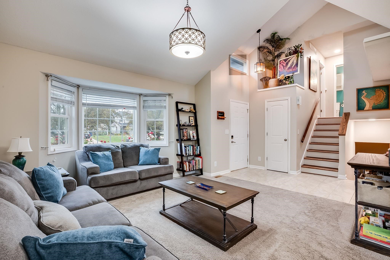
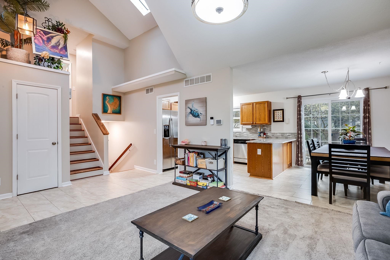
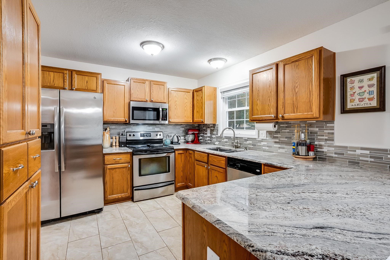
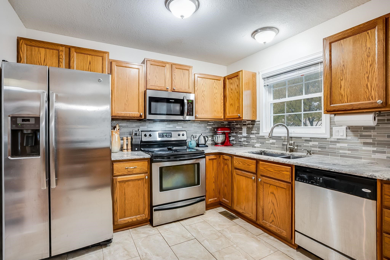
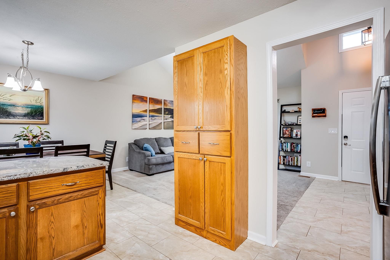
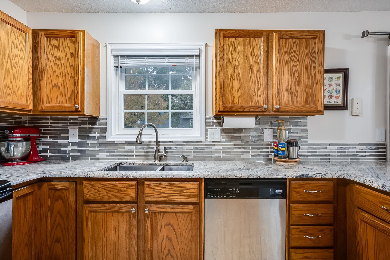
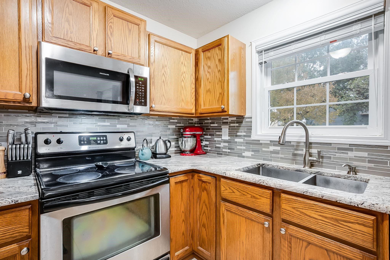
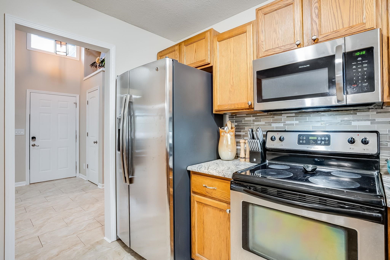
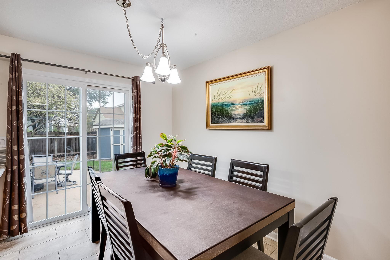

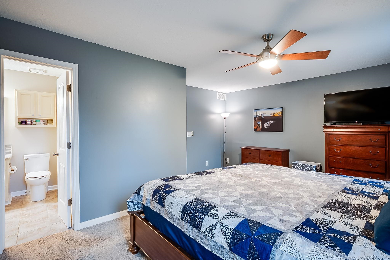
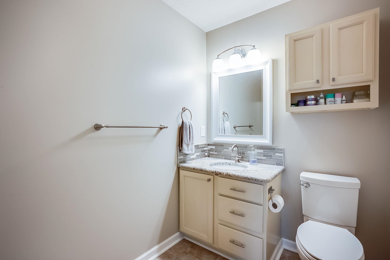
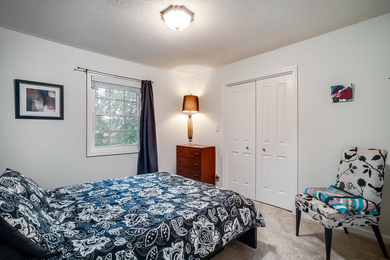
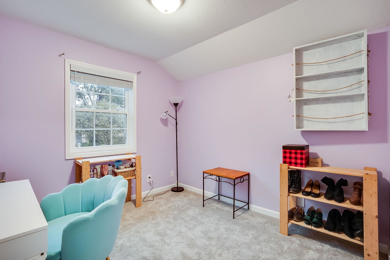
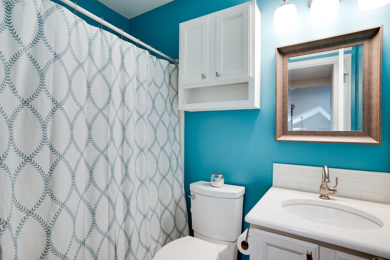
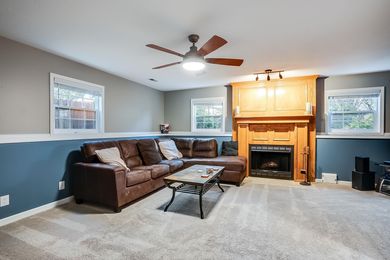
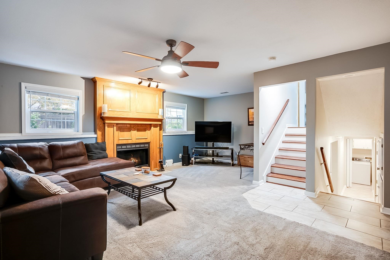
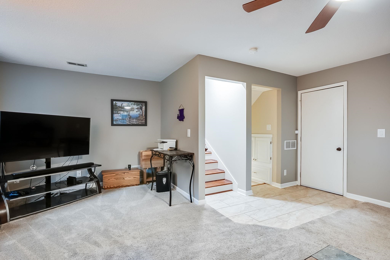
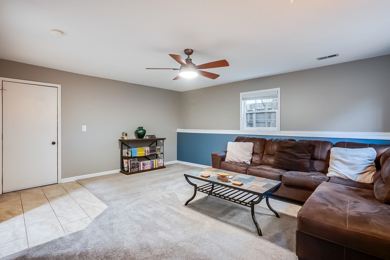
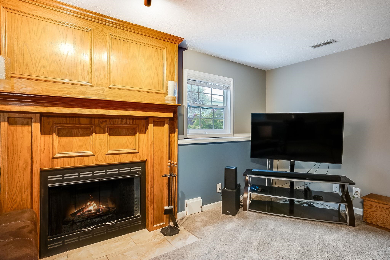
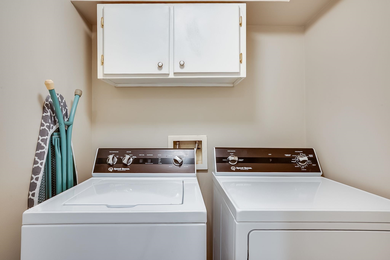
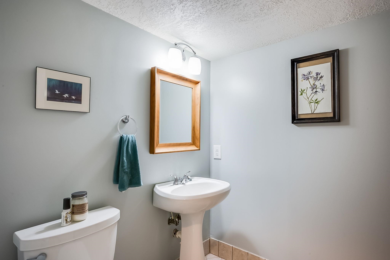
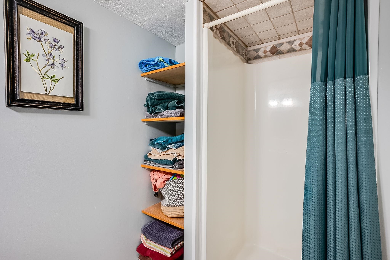
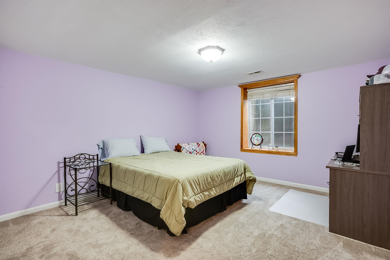
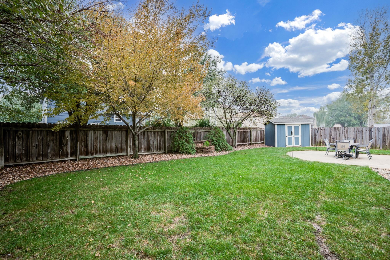

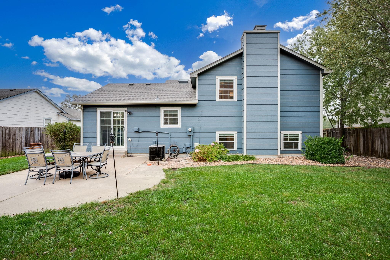
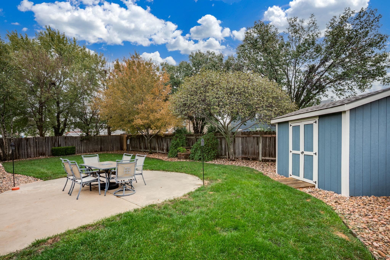
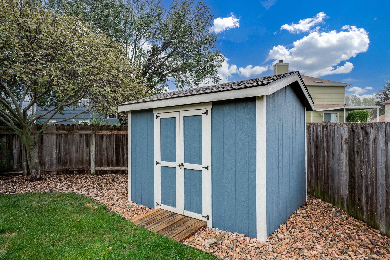
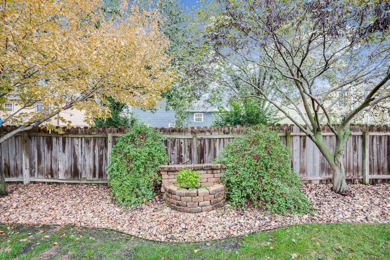
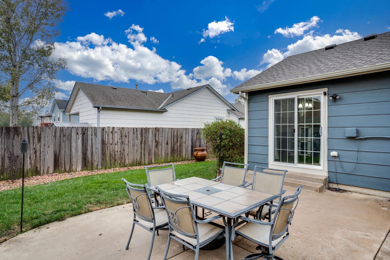
At a Glance
- Year built: 1993
- Bedrooms: 4
- Bathrooms: 3
- Half Baths: 0
- Garage Size: Attached, Opener, Oversized, 2
- Area, sq ft: 2,358 sq ft
- Date added: Added 2 days ago
- Levels: Quad-Level
Description
- Description: Beautifully maintained 4-Bedroom Home in Sought-After Derby School District! Welcome to this well-maintained and move-in-ready home featuring 4 spacious bedrooms, 3 full baths, and a 2-car garage. Step inside to a bright, open floor plan with vaulted ceilings and inviting atmosphere. The updated kitchen boasts stainless steel appliances (all included), eating bar, modern finishes, and plenty of cabinet space-perfect for everyday living and entertaining. Enjoy outdoor living with French doors leading to a large deck that overlooks the fully fenced backyard, ideal for gatherings or quiet evenings at home. The view-out basement offers even more living space and versatility with family room with fireplace, full bathroom, and another bedroom that is perfect for a guest suite. This home has been thoughtfully updated with a brand-new roof, newer siding, and newer windows, giving peace of mind for years to come. Located in a quiet, friendly neighborhood that you will love being close to shopping, dining, and entertainment while still enjoying a peaceful suburban setting. Don't miss your chance to make your chance to make this beautiful home yours-schedule your private showing today! Show all description
Community
- School District: Derby School District (USD 260)
- Elementary School: Derby Hills
- Middle School: Derby
- High School: Derby
- Community: TOWNE PARC
Rooms in Detail
- Rooms: Room type Dimensions Level Master Bedroom 16.3x10.6 Upper Living Room 15.3x14.5 Main Kitchen 12.4x10.4 Main Dining Room 10.2x9 Main Bedroom 11x10.8 Upper Bedroom 10x10 Upper Family Room 13.8x12.6 Basement
- Living Room: 2358
- Master Bedroom: Master Bdrm on Sep. Floor, Master Bedroom Bath, Shower/Master Bedroom
- Appliances: Dishwasher, Disposal, Refrigerator, Range, Washer, Dryer
- Laundry: Lower Level
Listing Record
- MLS ID: SCK664034
- Status: Active
Financial
- Tax Year: 2025
Additional Details
- Basement: Finished
- Roof: Composition
- Heating: Forced Air, Natural Gas
- Cooling: Central Air, Electric
- Exterior Amenities: Guttering - ALL, Sprinkler System, Frame w/Less than 50% Mas
- Interior Amenities: Ceiling Fan(s), Walk-In Closet(s), Window Coverings-Part
- Approximate Age: 21 - 35 Years
Agent Contact
- List Office Name: Berkshire Hathaway PenFed Realty
- Listing Agent: Michelle, Leeper
- Agent Phone: (316) 209-6232
Location
- CountyOrParish: Sedgwick
- Directions: Pawnee & Webb Rd. Go east on Pawnee, South on Linden, follow around the curve, stay on Linden, and follow the curve to the right on Denker and then left on West PKWY to home.