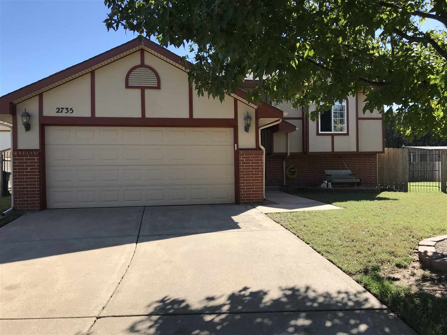


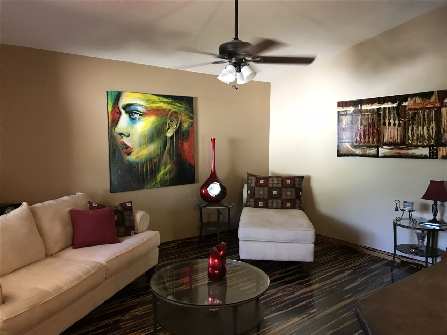
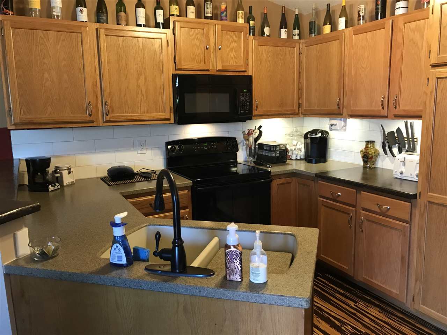
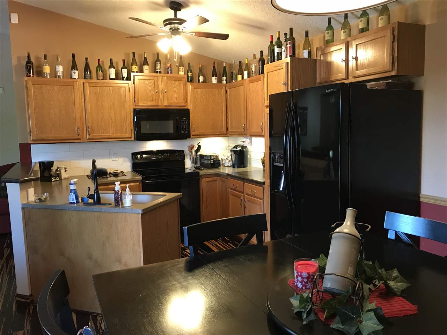

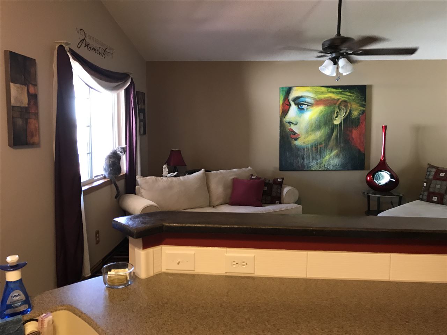

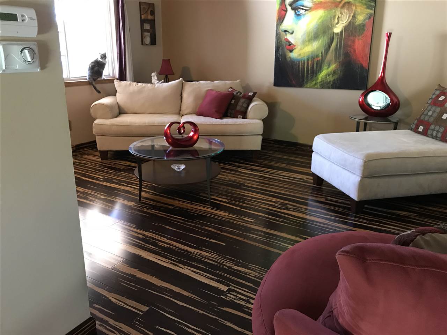
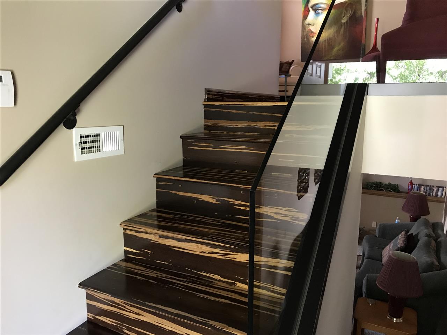
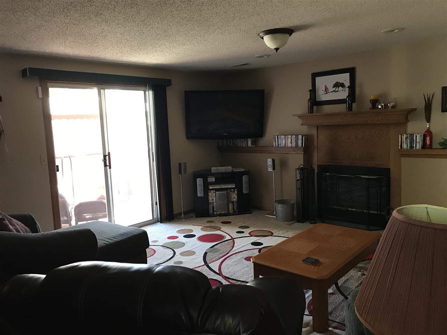


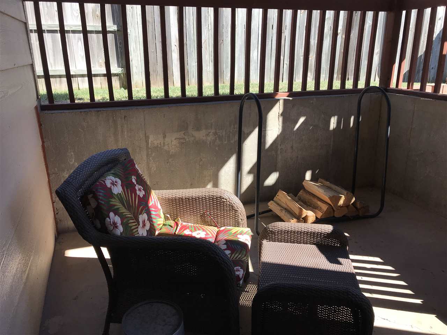


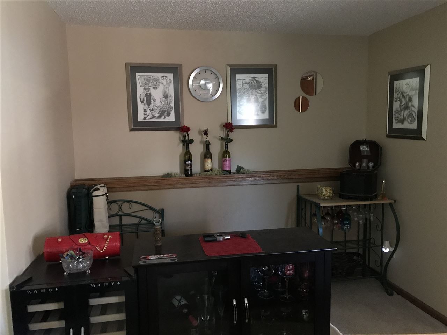
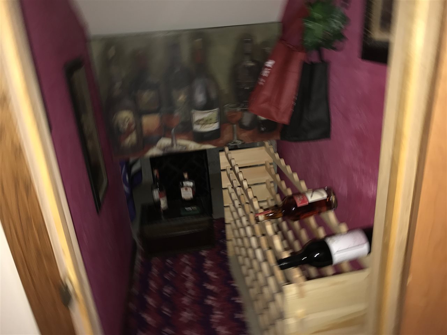
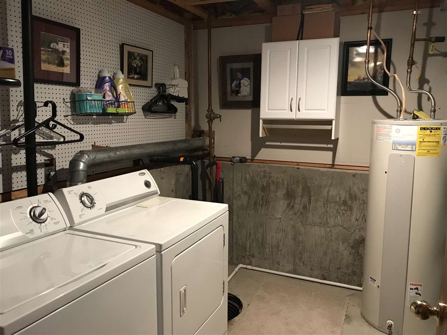
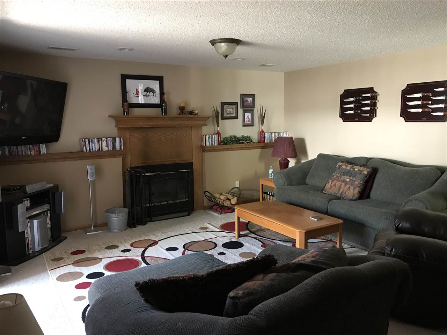
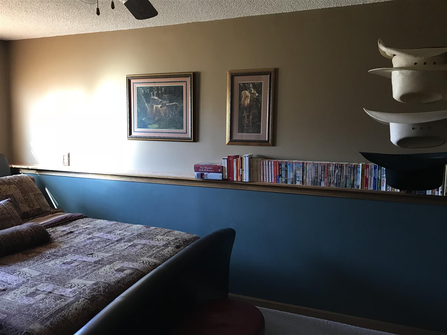
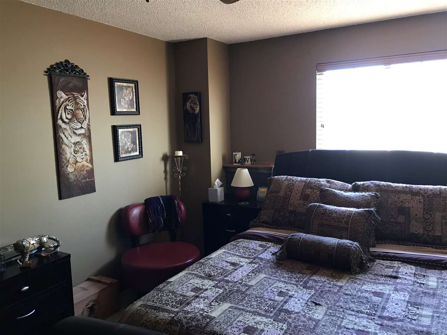
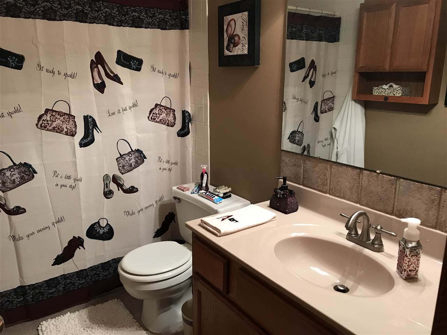


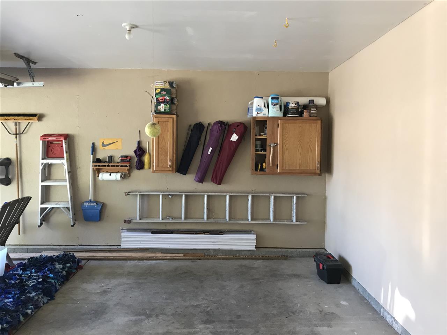
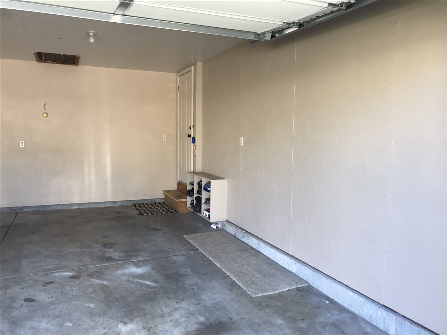

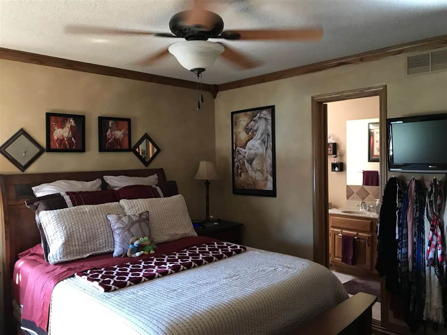
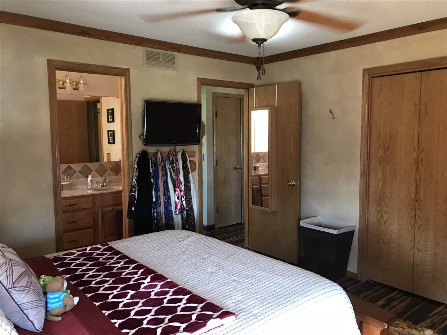
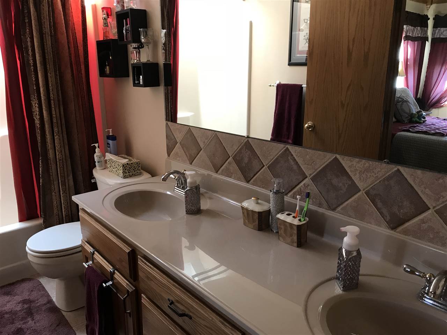
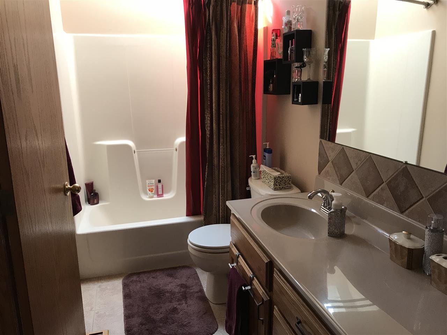
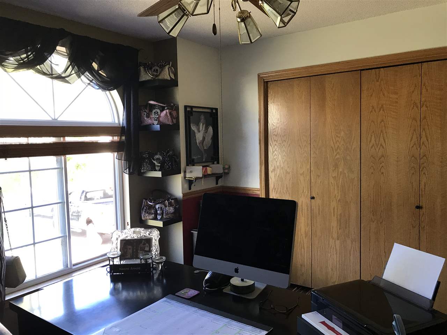
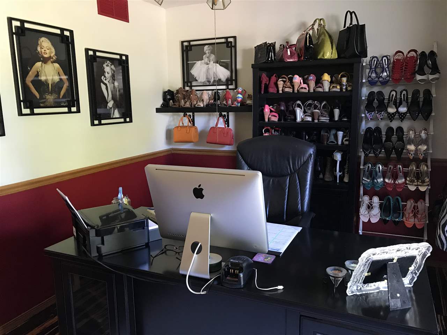

At a Glance
- Year built: 1993
- Bedrooms: 4
- Bathrooms: 2
- Half Baths: 0
- Garage Size: Attached, Opener, 2
- Area, sq ft: 2,079 sq ft
- Date added: Added 1 year ago
- Levels: Split Entry (Bi-Level)
Description
- Description: Beautiful 4 Bedroom 2 bath in the Goddard School District!! Brand new Wood flooring, glass railing. Updates throughout the home, absolutely Gorgeous!! Fantastic deck, and fenced in back yard! This is a must see!! Covered Patio, deck, walk out at grade! Newer roof, new guttering, eves, and soffits! All appliances stay, including washer and dryer!!All information deemed reliable but not guaranteed. Show all description
Community
- School District: Goddard School District (USD 265)
- Elementary School: Goddard
- Middle School: Goddard
- High School: Robert Goddard
- Community: THE NETT PARK
Rooms in Detail
- Rooms: Room type Dimensions Level Master Bedroom 12.6 X 12.11 Main Living Room 12.8 X 15.8 Main Kitchen 11 X 17.9 Main Bedroom 9.9 x 10.8 Main Bedroom 9.10 X 13.1 Lower Bedroom 10.10 X 13 Lower Family Room 15.8 X 22.9 Lower
- Living Room: 2079
- Master Bedroom: Master Bdrm on Main Level
- Appliances: Dishwasher, Disposal, Microwave, Refrigerator, Range/Oven, Washer, Dryer
- Laundry: In Basement, 220 equipment
Listing Record
- MLS ID: SCK542548
- Status: Sold-Co-Op w/mbr
Financial
- Tax Year: 2016
Additional Details
- Basement: Finished
- Roof: Composition
- Heating: Electric
- Cooling: Central Air
- Exterior Amenities: Patio-Covered, Deck, Fence-Wood, Guttering - ALL, Storage Building, Storm Doors, Storm Windows, Frame w/Less than 50% Mas
- Interior Amenities: Ceiling Fan(s), Hardwood Floors, Humidifier, Security System, All Window Coverings
- Approximate Age: 21 - 35 Years
Agent Contact
- List Office Name: Golden Inc, REALTORS
Location
- CountyOrParish: Sedgwick
- Directions: Going South on Tyler Rd, Turn right on Yosemite, then left on Crestline Cir, then right onto Crestline Ct, home on left.