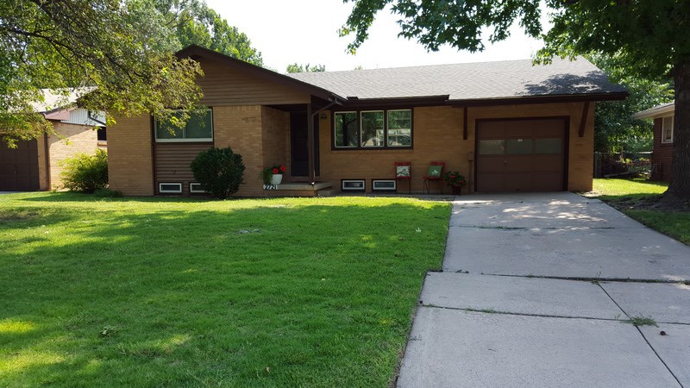
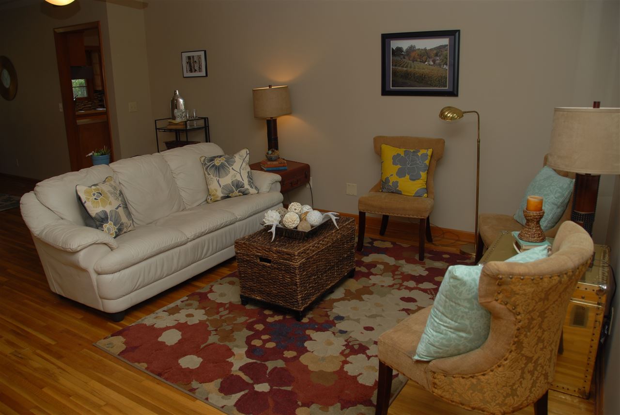
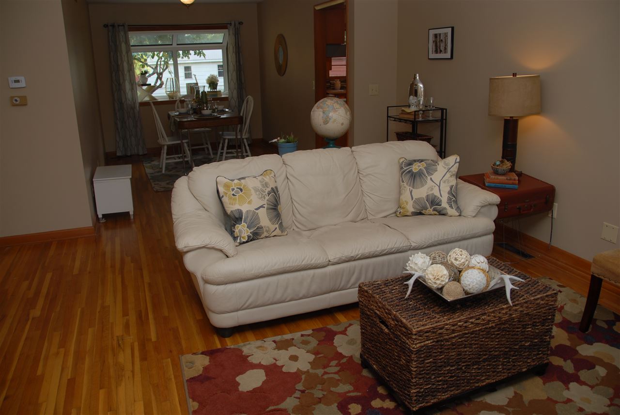
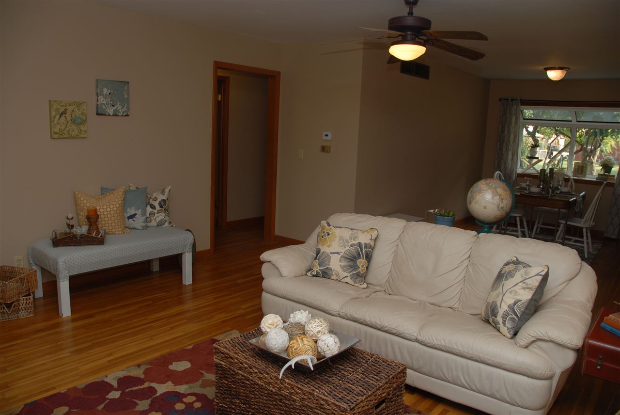



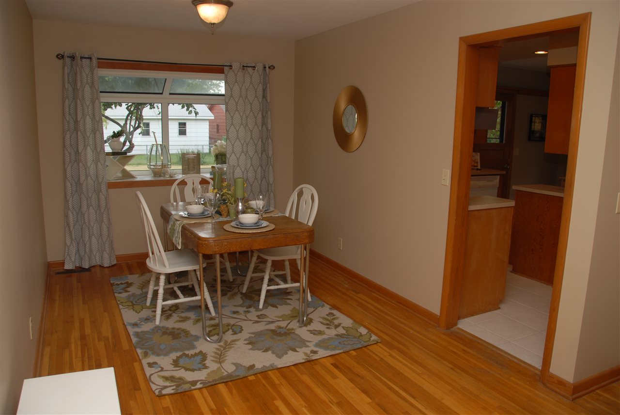
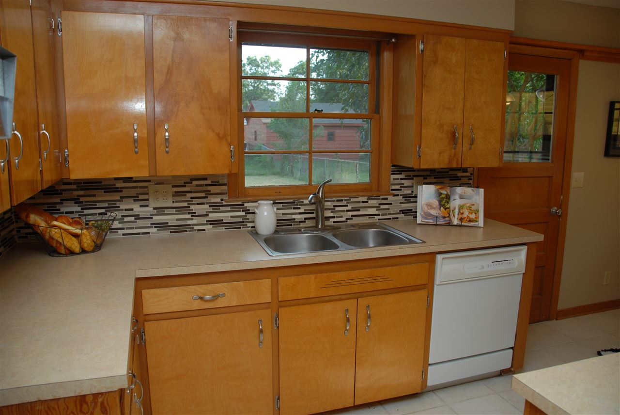

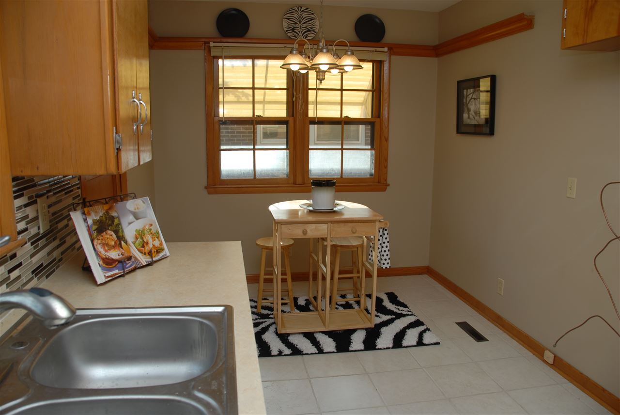

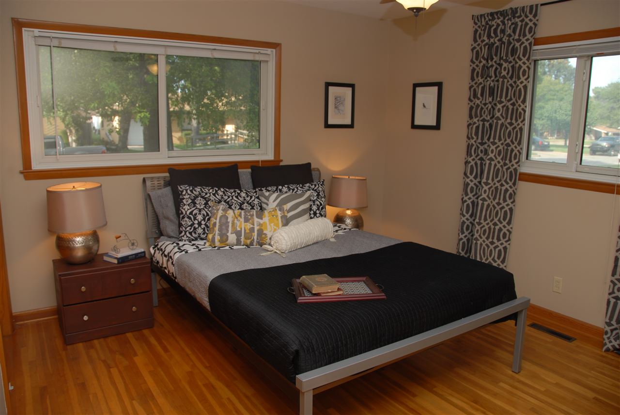
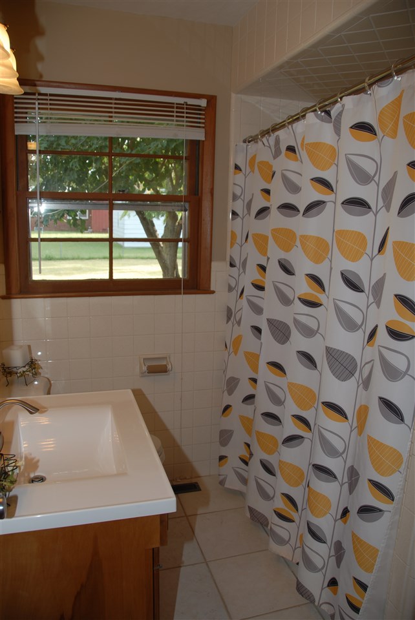
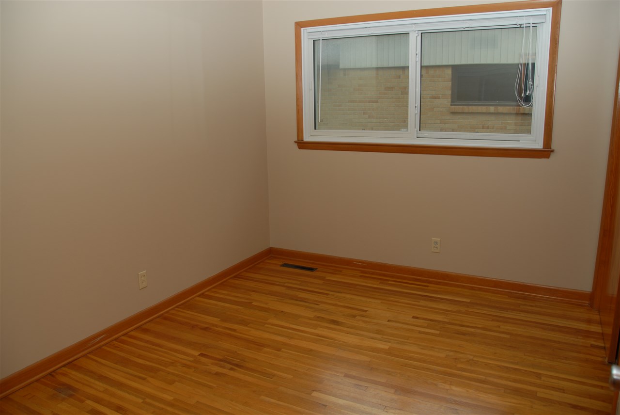
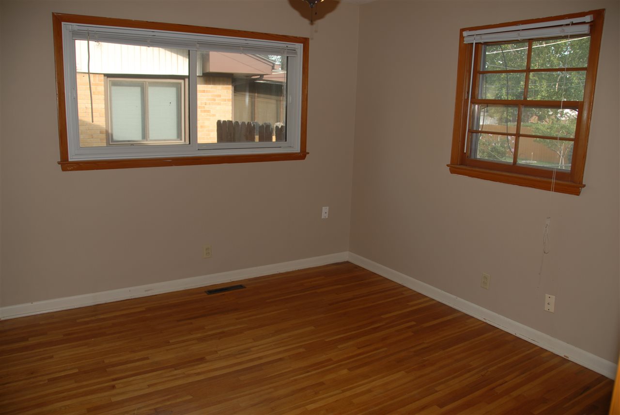

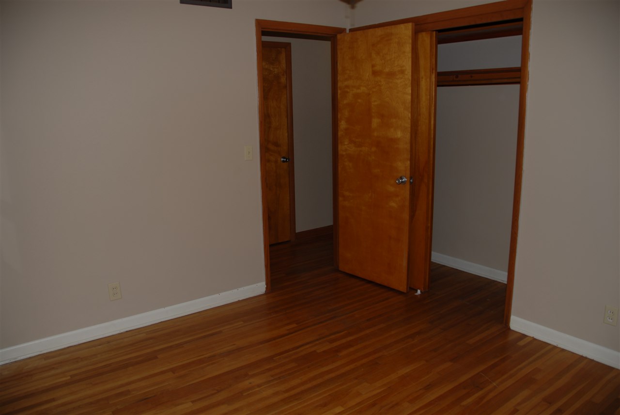

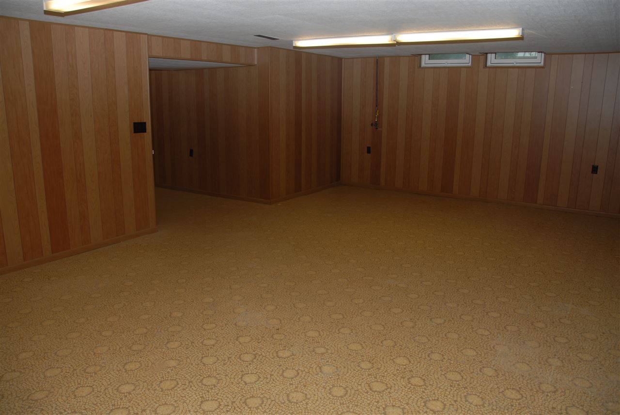
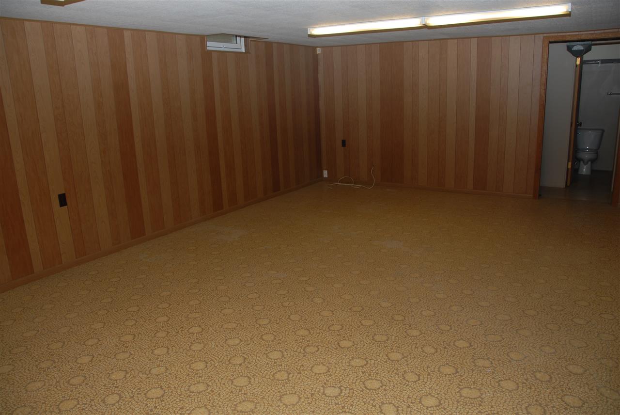
At a Glance
- Year built: 1956
- Bedrooms: 3
- Bathrooms: 2
- Half Baths: 1
- Garage Size: Attached, Opener, 1
- Area, sq ft: 1,752 sq ft
- Date added: Added 1 year ago
- Levels: One
Description
- Description: There is over 1200 square feet of living area on the main floor of this three bedroom 2.5 bath home located in the heart of Wichita. Beautiful hardwood floors run throughout the main level with the exception of the kitchen which is tiled. Kitchen has nice breakfast area but this home also has a formal dining room for those special family occassions. There is a full basement which provides even more living space as well as ample storage. This is an all brick home with vinyl wrapped trim which makes exterior maintenance a breeze. The large backyard is completely enclosed by a chain link fence. Located just north of the Indian Hills Shopping Center, this home is convenient to downtown while also enjoying proximity to parks, museums, river and bike trails. Show all description
Community
- School District: Wichita School District (USD 259)
- Elementary School: Ok
- Middle School: Marshall
- High School: North
- Community: MEADOWVALE
Rooms in Detail
- Rooms: Room type Dimensions Level Master Bedroom 11'2"x13' Main Living Room 16'4"x14'5" Main Kitchen 16'3"x8'9" Main Bedroom 11'3"x9' Main Bedroom 11'3"x10'3" Main Family Room 24'5"x15' Basement Bonus Room 18'8"x11'3" Basement Dining Room 13'5"x9' Main
- Living Room: 1752
- Master Bedroom: Master Bdrm on Main Level
- Appliances: Dishwasher, Disposal
- Laundry: In Basement
Listing Record
- MLS ID: SCK507391
- Status: Sold-Inner Office
Financial
- Tax Year: 2014
Additional Details
- Basement: Partially Finished
- Roof: Composition
- Heating: Forced Air, Gas
- Cooling: Central Air, Electric
- Exterior Amenities: Brick
- Approximate Age: 51 - 80 Years
Agent Contact
- List Office Name: Golden Inc, REALTORS
Location
- CountyOrParish: Sedgwick
- Directions: From 13th St North and St. Paul, go north to Meadowvale, east to home.