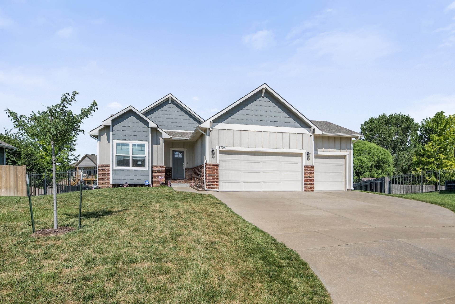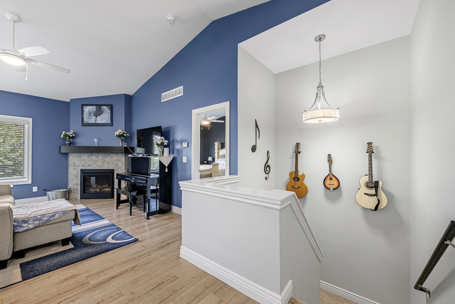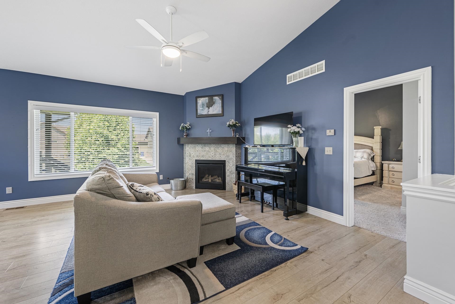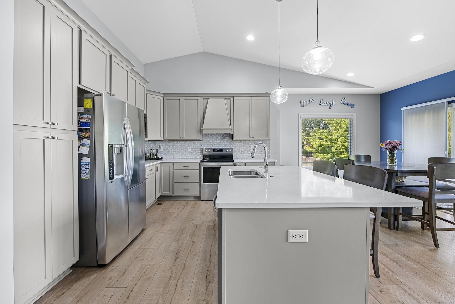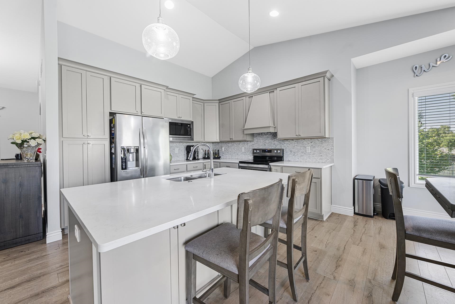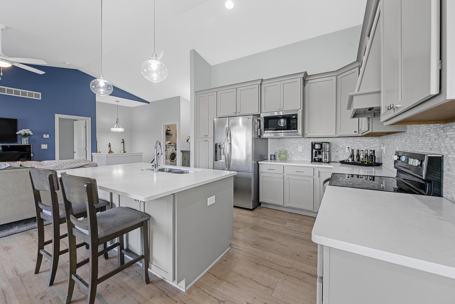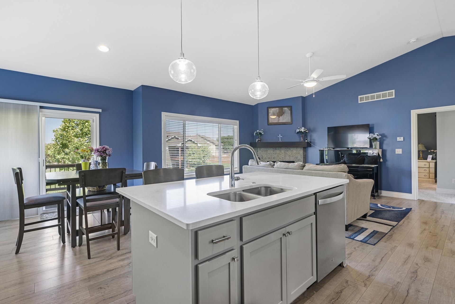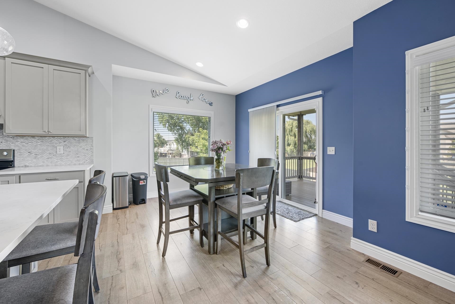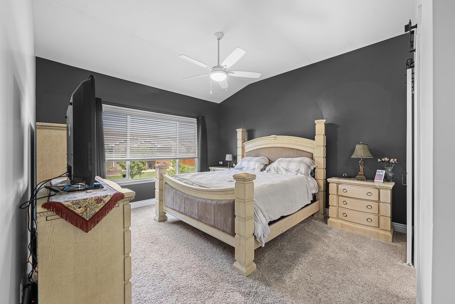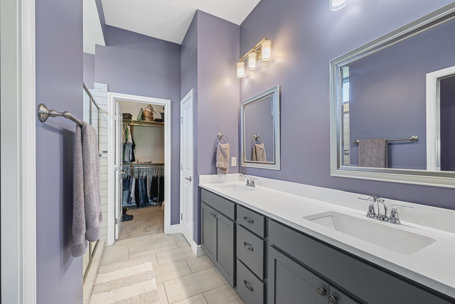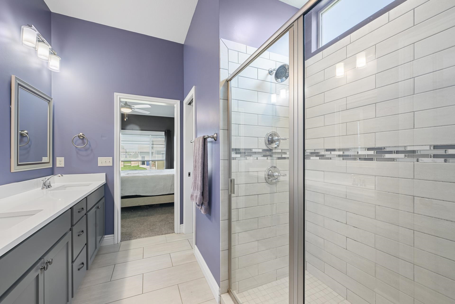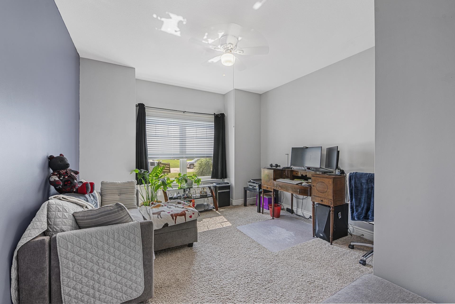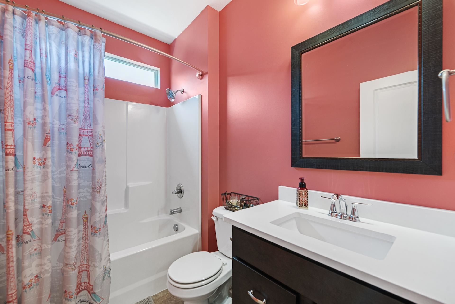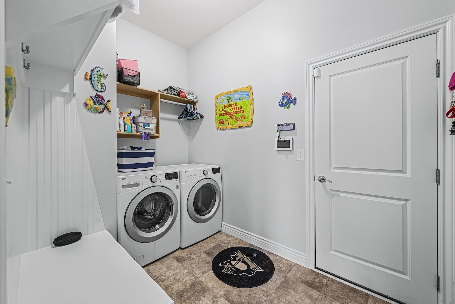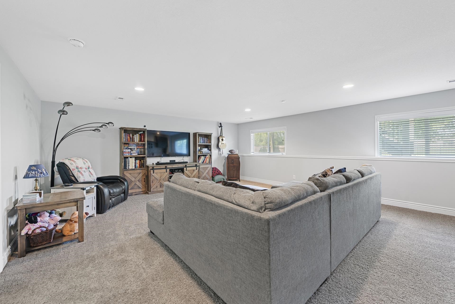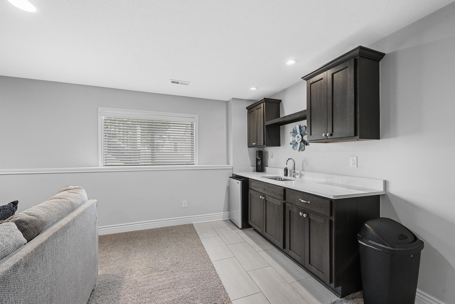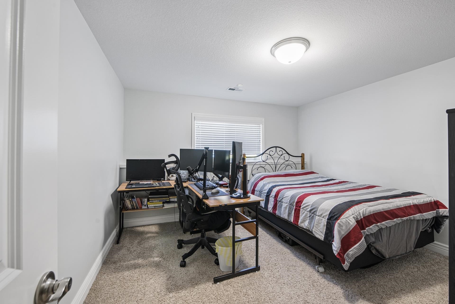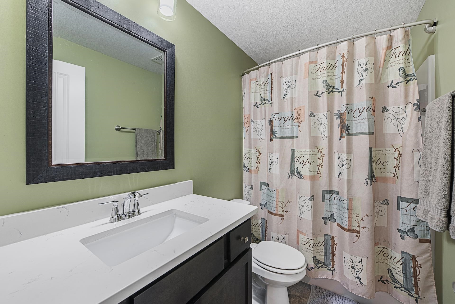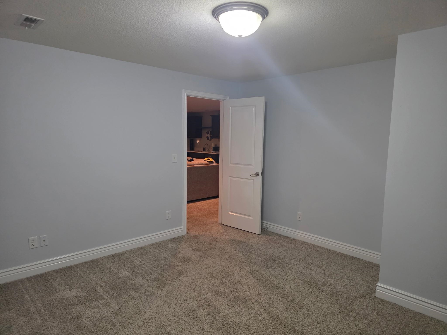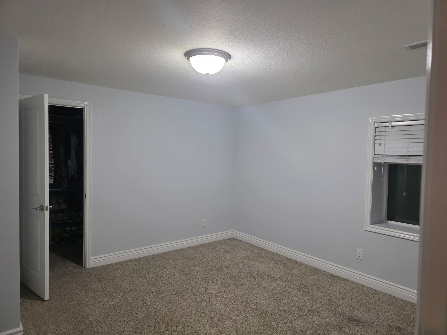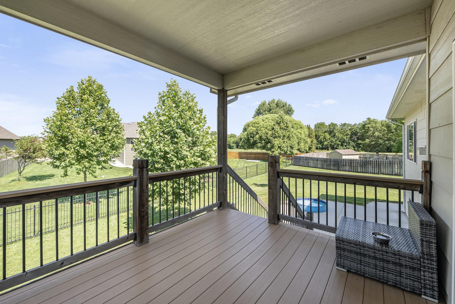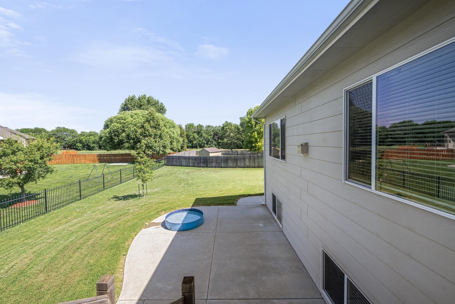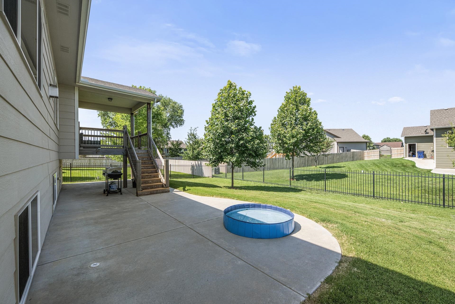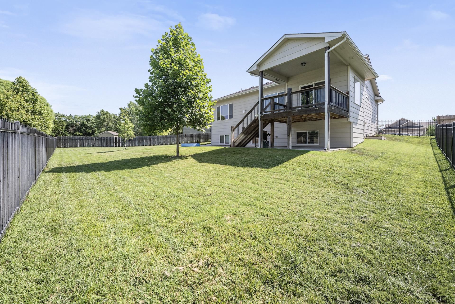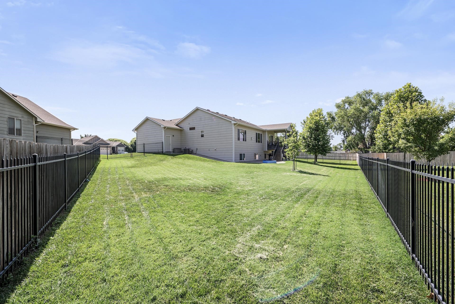Residential2706 W 58th Ct N
At a Glance
- Year built: 2018
- Bedrooms: 4
- Bathrooms: 3
- Half Baths: 0
- Garage Size: Attached, Opener, 3
- Area, sq ft: 2,390 sq ft
- Date added: Added 5 months ago
- Levels: One
Description
- Description: Live Comfortably in Northwest Wichita’s Peaceful Watermarke Neighborhood Valley Center Schools | 4 Beds | 3 Baths | 3-Car Garage | 2, 390 Finished Sq Ft Welcome home to this beautifully maintained ranch-style home offering the perfect blend of comfort, style, and function—all tucked within the quiet and friendly Watermarke community, just minutes from shopping, restaurants, and top-rated Valley Center schools. Step inside to an airy, open-concept living space flooded with natural light. Light-colored luxury vinyl plank flooring, vaulted ceilings, and large windows set the tone, while a cozy tile-surround gas fireplace adds warmth to the living room. The adjoining kitchen and dining area are designed for gathering—featuring gray cabinetry, quartz countertops, a custom tile backsplash, a large island with eating bar, and a custom range hood. All stainless-steel appliances stay, as well as the washer and dryer—just move in and enjoy! The spacious primary suite is a relaxing retreat with a walk-in closet, dual sinks, tile flooring, a water closet, and a beautiful custom walk-in tile shower. A split-bedroom floor plan offers privacy, with a second main-level bedroom, full hall bath, and a separate laundry room with a convenient drop zone. Downstairs, the finished view-out basement provides even more living space with a large family room, stylish wet bar, two generously sized bedrooms—both with walk-in closets—a third full bath with quartz countertops, and plenty of storage space. Outdoor living is just as inviting, with a covered deck featuring Trex flooring, a huge patio for entertaining, and a fully fenced backyard with both wood and wrought-iron fencing. Sprinkler system included. Enjoy the neighborhood playground and community pool just a short stroll away. This home is a perfect blend of comfort, style and convenience. Start your next chapter here – call to schedule your own private showing today!! Show all description
Community
- School District: Valley Center Pub School (USD 262)
- Elementary School: Valley Center
- Middle School: Valley Center
- High School: Valley Center
- Community: WATERMARKE
Rooms in Detail
- Rooms: Room type Dimensions Level Master Bedroom 15x13 Main Living Room 16.5x14 Main Kitchen 12x11.5 Main Dining Room 11x11 Main Bedroom 12x10 Main Family Room 26.5x20.5 Basement Bedroom 12.5x11 Basement Bedroom 13x10 Basement Foyer 11x7.5 Basement
- Living Room: 2390
- Master Bedroom: Master Bdrm on Main Level, Split Bedroom Plan, Shower/Master Bedroom, Two Sinks, Quartz Counters, Water Closet
- Appliances: Dishwasher, Disposal, Microwave, Refrigerator, Range, Washer, Dryer
- Laundry: Main Floor, Separate Room, 220 equipment
Listing Record
- MLS ID: SCK658682
- Status: Active
Financial
- Tax Year: 2024
Additional Details
- Basement: Finished
- Roof: Composition
- Heating: Forced Air, Natural Gas
- Cooling: Central Air, Electric
- Exterior Amenities: Guttering - ALL, Sprinkler System, Frame w/Less than 50% Mas
- Interior Amenities: Ceiling Fan(s), Vaulted Ceiling(s), Wet Bar, Window Coverings-All
- Approximate Age: 6 - 10 Years
Agent Contact
- List Office Name: Berkshire Hathaway PenFed Realty
- Listing Agent: Bryce, Jones
- Agent Phone: (316) 641-0878
Location
- CountyOrParish: Sedgwick
- Directions: 53rd St N & Meridian, North to 58th, West to 58th Ct, North to Home.
