

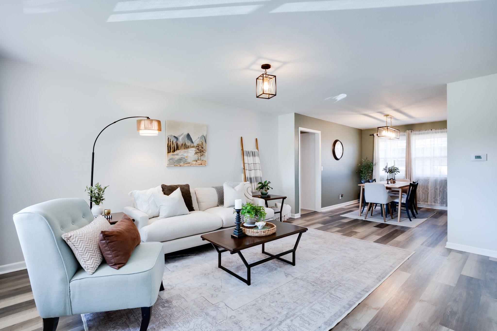
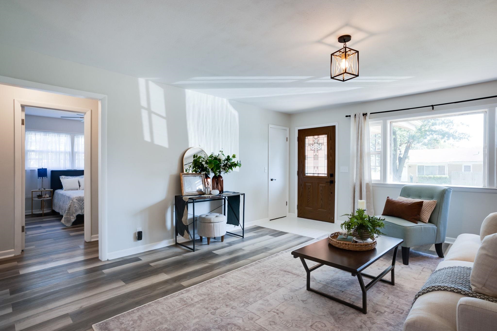
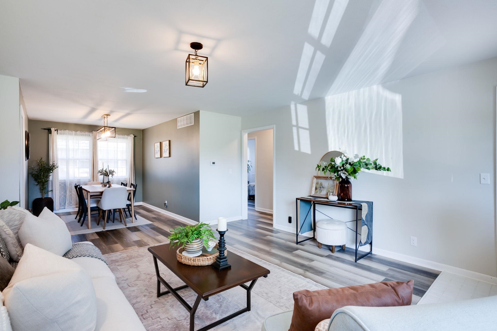


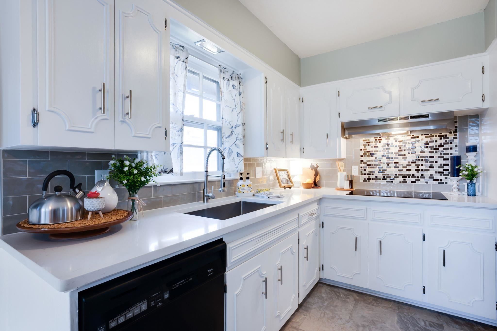
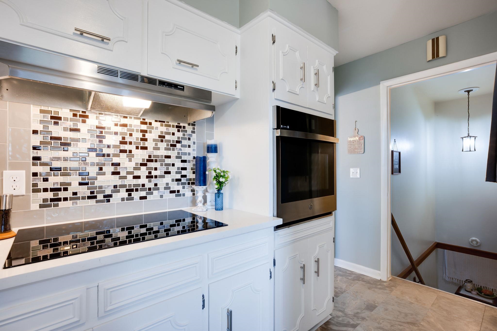

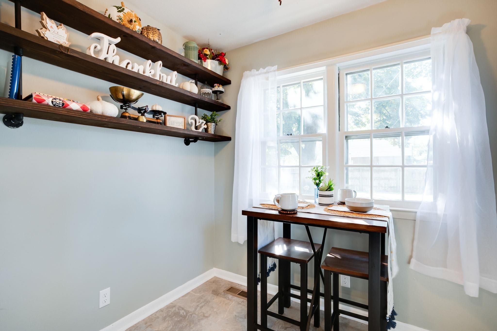
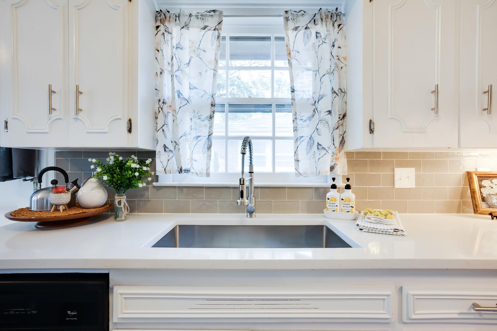
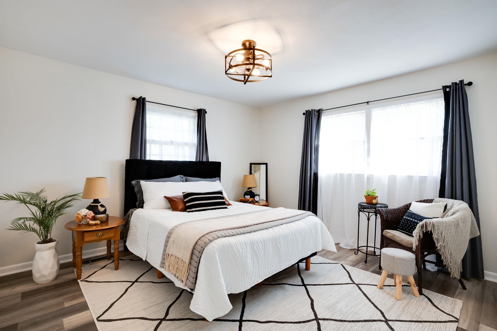
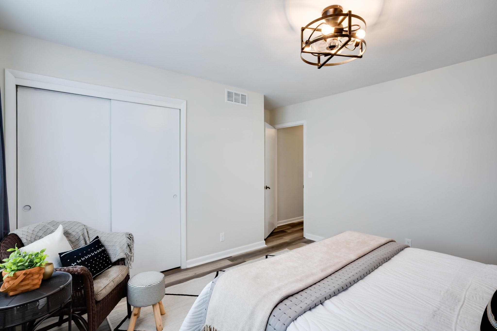
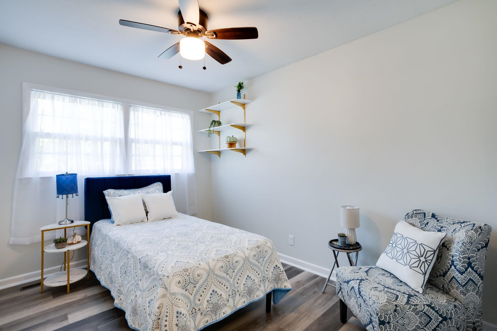

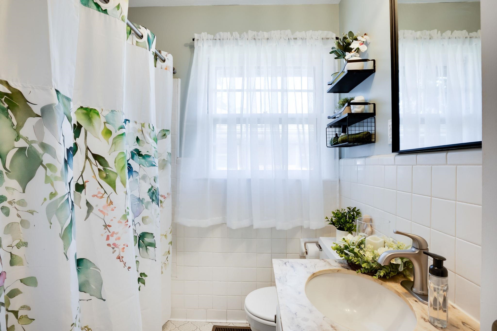
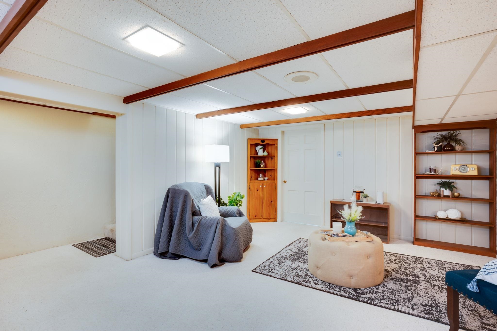
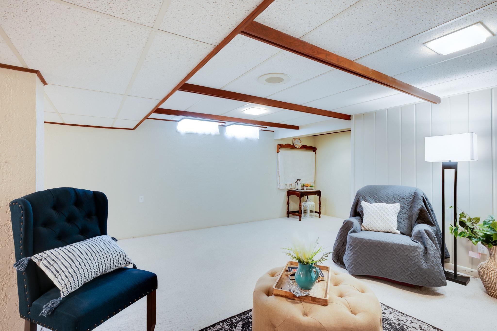

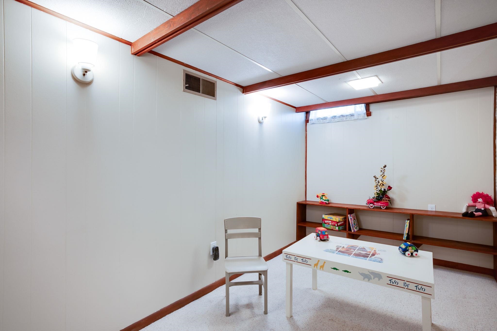
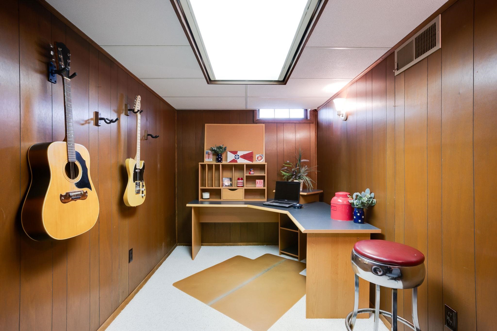
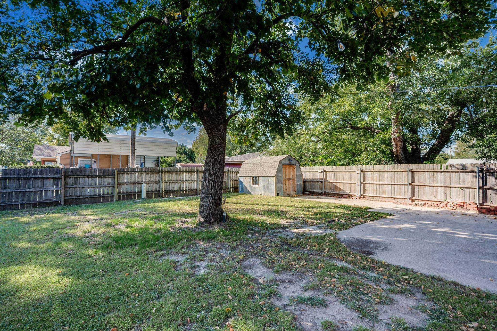


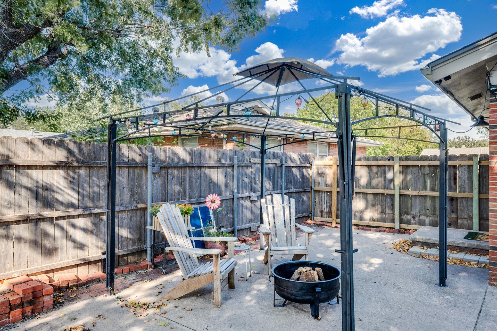
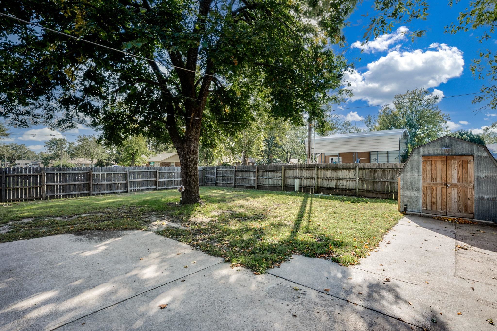




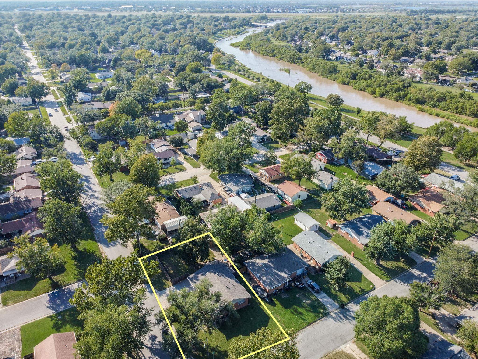
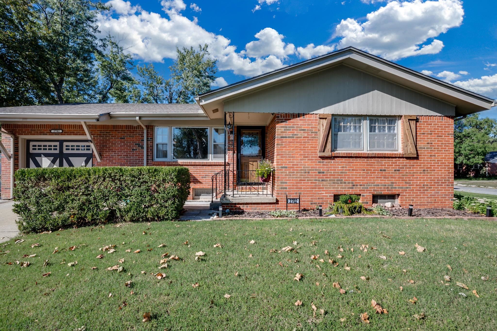
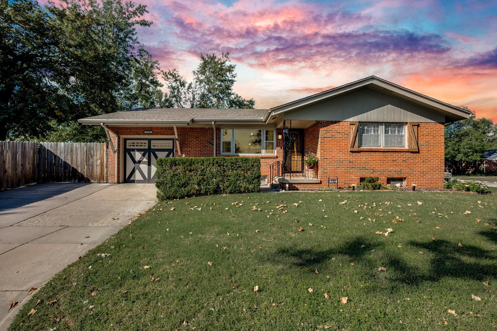
At a Glance
- Year built: 1958
- Bedrooms: 3
- Bathrooms: 1
- Half Baths: 0
- Garage Size: Attached, Opener, 1
- Area, sq ft: 1,820 sq ft
- Date added: Added 1 month ago
- Levels: One
Description
- Description: Do not miss this captivating and meticulously cared-for 3-bedroom, 1-bathroom home, tucked into a quiet neighborhood on a spacious corner lot in Northwest Wichita. Located near the river and with easy highway access, this home offers both comfort and convenience. Step inside and be greeted by an open, light-filled living space thanks to large windows, updated fixtures, and a freshly painted, neutral interior. The main level features durable luxury vinyl flooring, installed within the last year, creating a seamless and stylish flow throughout the home. The heart of the home, its kitchen, was stunningly updated in 2025. It's a showstopper with bright quartz countertops, freshly painted white cabinets, a new stainless single-bowl sink and faucet, and a 2023 smart wall oven and stove top. There is also room for a kitchen table in the space. Cooking and entertaining here will be an absolute joy! The main level also features a bright master bedroom with large windows and a double closet, two more bedrooms, and a clean, well-appointed bathroom. The finished basement is a fantastic extension of living area, offering a large family room with an attached nook, perfect for a playroom or home office. You'll also find an additional finished bonus room and a massive unfinished storage room with built-in shelving, providing ample space for all your needs. The utility room includes a convenient laundry area with a large folding table and hanging space, and even more storage options. Outside, the charm continues. The fully fenced yard offers privacy and a secure space for people and pets to play. The expansive corner lot provides even more usable space. With big-ticket upgrades like a 2020 HVAC and a 2020 roof, you can move in with peace of mind. This home is a true gem, offering a perfect blend of modern updates, classic charm, and a fantastic location. Don't miss your chance to own this turnkey home! Show all description
Community
- School District: Wichita School District (USD 259)
- Elementary School: Ok
- Middle School: Pleasant Valley
- High School: North
- Community: MEADOWVALE
Rooms in Detail
- Rooms: Room type Dimensions Level Master Bedroom 13x12'3" Main Living Room 14'4"x16'6" Main Kitchen 8'2"x16'2" Main Bedroom 11'3"x10'2"" Main Bedroom 11'3"x9' Main Dining Room 12'5"x9' Main Family Room 26'x17' Basement Bonus Room 14'1"x7" Basement Additional Room 7'1"x6'6" Basement
- Living Room: 1820
- Master Bedroom: Master Bdrm on Main Level
- Appliances: Dishwasher, Disposal, Refrigerator, Range
- Laundry: In Basement, 220 equipment
Listing Record
- MLS ID: SCK661808
- Status: Sold-Co-Op w/mbr
Financial
- Tax Year: 2024
Additional Details
- Basement: Finished
- Roof: Composition
- Heating: Forced Air, Natural Gas
- Cooling: Central Air, Electric
- Exterior Amenities: Guttering - ALL, Brick
- Interior Amenities: Ceiling Fan(s), Window Coverings-All
- Approximate Age: 51 - 80 Years
Agent Contact
- List Office Name: Berkshire Hathaway PenFed Realty
- Listing Agent: Jen, Brown
Location
- CountyOrParish: Sedgwick
- Directions: From 13th, go North on St. Paul, East on 18th to home.