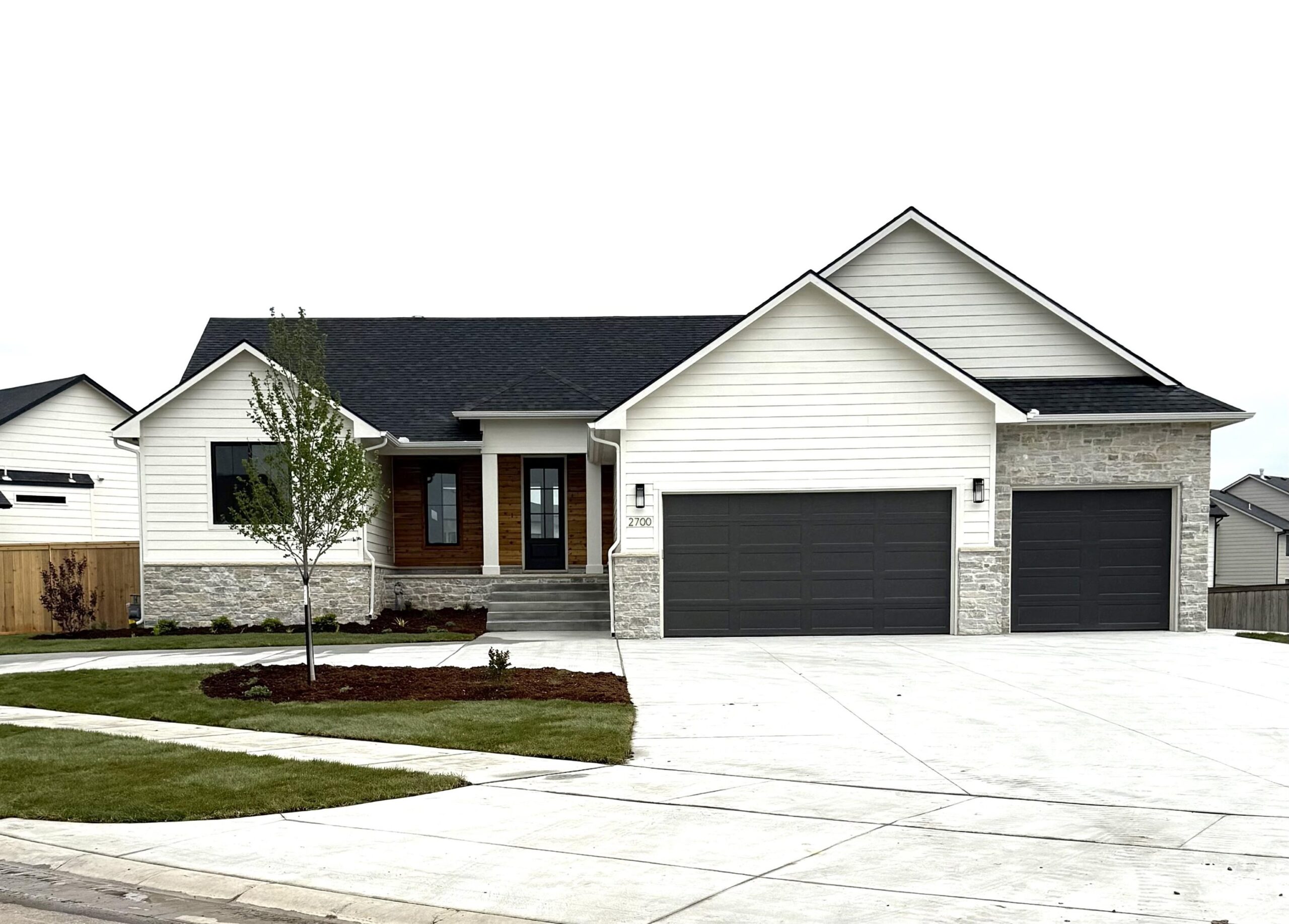Residential2700 N Bracken St
At a Glance
- Builder: Prairie Construction
- Year built: 2025
- Bedrooms: 6
- Bathrooms: 4
- Half Baths: 0
- Garage Size: Attached, 3
- Area, sq ft: 3,254 sq ft
- Date added: Added 6 months ago
- Levels: One
Description
- Description: This house offers great curb appeal, and it only gets better as you arrive on the beautiful front porch. Then into the front entry with a light filled living room that includes a gas fireplace surrounded by distinctive tile and a painted mantle. Stroll into the open kitchen/dining room area to see the expansive island. Lots of painted white cabinets and a walk-in pantry provide plenty of storage. The master bedroom/bath/closet is also packed with options like the tile shower and double sink vanity. The master closet is walk in and spacious with custom built-ins. As you go down the stairs to the fully finished basement there is a wide-open rec room, wet bar with a wine fridge, a full bath and 2 spacious bedrooms. Lots of craftsmanship and unique features are packed into this impressive spec home including a home office area with a built-in desk. This home will be available this fall. School, tax/HOA information, dimensions, and features deemed reliable, but not guaranteed. All information subject to change by builder and/or developer without prior notice. Specials have not been spread yet so yearly amount above is an engineer's estimate. The total specials are also an estimate of full payout excluding interest. Show all description
Community
- School District: Circle School District (USD 375)
- Elementary School: Circle Greenwich
- Middle School: Circle
- High School: Circle
- Community: FIREFLY
Rooms in Detail
- Rooms: Room type Dimensions Level Master Bedroom 13.1X14.1 Main Living Room 14.7X22 Main Kitchen 11.9X14.8 Main Dining Room 11.3x12.8 Main Laundry 6.2X7.11 Main
- Living Room: 3254
- Master Bedroom: Master Bdrm on Main Level, Split Bedroom Plan, Master Bedroom Bath, Shower/Master Bedroom, Two Sinks, Granite Counters
- Appliances: Dishwasher, Disposal, Range, Humidifier
- Laundry: Main Floor, Separate Room, 220 equipment
Listing Record
- MLS ID: SCK651792
- Status: Sold-Co-Op w/mbr
Financial
- Tax Year: 2025
Additional Details
- Basement: Finished
- Exterior Material: Stone
- Roof: Composition
- Heating: Forced Air, Natural Gas
- Cooling: Central Air, Electric
- Exterior Amenities: Guttering - ALL, Irrigation Well, Sprinkler System, Frame w/Less than 50% Mas
- Interior Amenities: Ceiling Fan(s), Walk-In Closet(s), Wet Bar
- Approximate Age: Under Construction
Agent Contact
- List Office Name: Ritchie Associates
- Listing Agent: Jesse, Helms
Location
- CountyOrParish: Sedgwick
- Directions: From 29th and Greenwich go 1/2 mile E to Bracken. Go S to Eagle then E (left) around to home. The home is on the left side on Woodspring.
