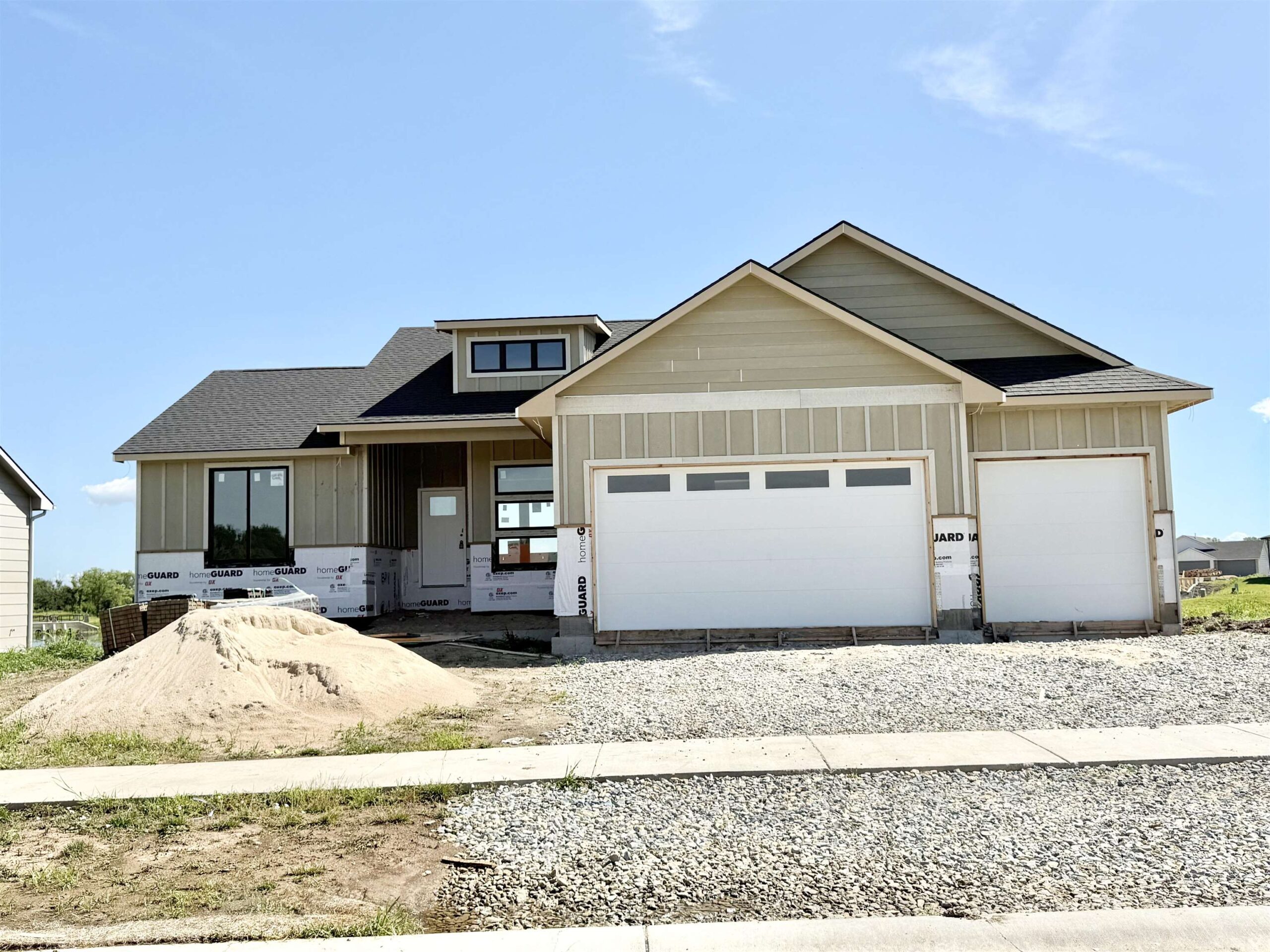Residential2628 S Clear Creek St
At a Glance
- Builder: Artistic Builders
- Year built: 2025
- Bedrooms: 3
- Bathrooms: 3
- Half Baths: 0
- Garage Size: Attached, Opener, 3
- Area, sq ft: 1,662 sq ft
- Date added: Added 5 months ago
- Levels: One
Description
- Description: Welcome to Clear Ridge, where modern living meets serene lake views. This brand-new home showcases a contemporary design with high-quality finishes throughout. Step inside to discover a spacious open floor plan with luxury vinyl plank flooring, granite countertops. The main level features three bedrooms and two bathrooms, including a stylish master suite. The living room is highlighted by an elegant electric fireplace, perfect for cozy evenings. Enjoy outdoor living on the covered deck, overlooking the tranquil lake. The basement offers one finished bathroom, with the option to add a rec room and two additional bedrooms at an extra cost, allowing you to customize the space to your needs. This home also includes a three-car garage, a sprinkler system, and lush sod, ensuring both convenience and curb appeal. Don't miss the opportunity to own a beautiful new home in the sought-after Clear Ridge development. Show all description
Community
- School District: Wichita School District (USD 259)
- Elementary School: Christa McAuliffe
- Middle School: Christa McAuliffe Academy K-8
- High School: Southeast
- Community: CLEAR RIDGE
Rooms in Detail
- Rooms: Room type Dimensions Level Master Bedroom 14.4x13.3 Main Living Room 16x15 Main Kitchen 14x11.2 Main Dining Room 12.11x9 Main Bedroom 12.8x12.8 Main Bedroom 14x11.3 Main
- Living Room: 1662
- Master Bedroom: Master Bdrm on Main Level, Split Bedroom Plan, Master Bedroom Bath, Shower/Master Bedroom, Two Sinks, Granite Counters, Water Closet
- Appliances: Dishwasher, Disposal, Microwave, Range
- Laundry: Main Floor, Separate Room, 220 equipment
Listing Record
- MLS ID: SCK657841
- Status: Sold-Co-Op w/mbr
Financial
- Tax Year: 2024
Additional Details
- Basement: Partially Finished
- Roof: Composition
- Heating: Forced Air, Natural Gas
- Cooling: Central Air, Electric
- Exterior Amenities: Guttering - ALL, Sprinkler System, Frame w/Less than 50% Mas
- Interior Amenities: Ceiling Fan(s), Walk-In Closet(s), Vaulted Ceiling(s)
- Approximate Age: Under Construction
Agent Contact
- List Office Name: Keller Williams Signature Partners, LLC
- Listing Agent: Judy, Bias
- Agent Phone: (316) 688-0077
Location
- CountyOrParish: Sedgwick
- Directions: Pawnee and 143rd, West on Pawnee to Spring Hollow St, South on Spring Hollow St to Clear Creek.
