
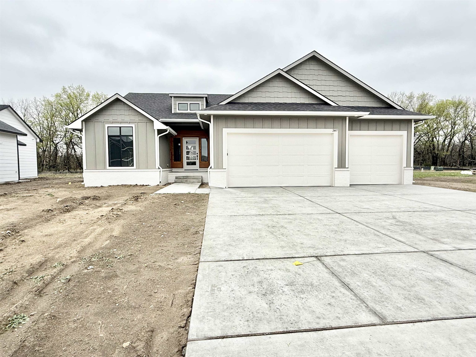
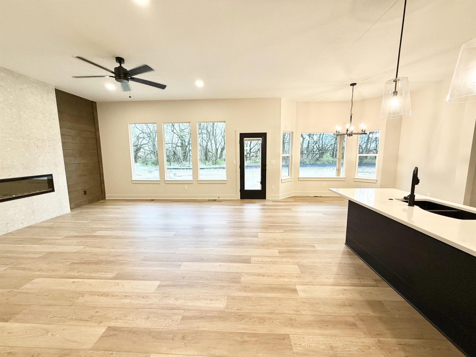
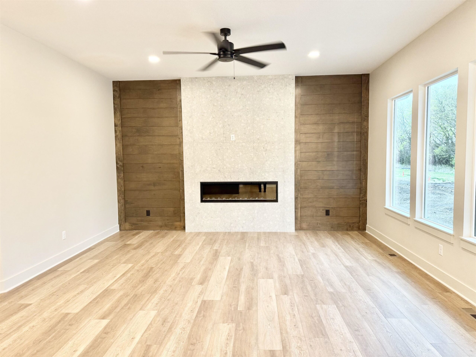
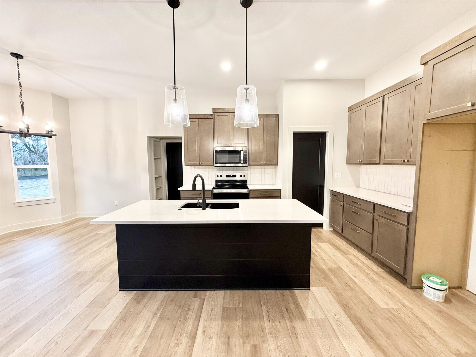
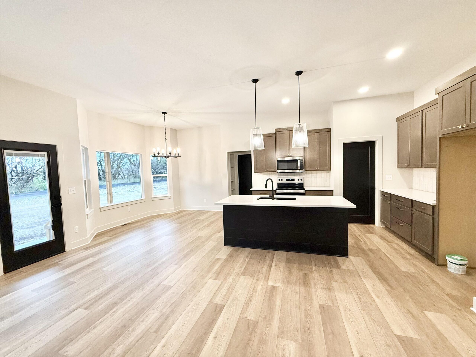
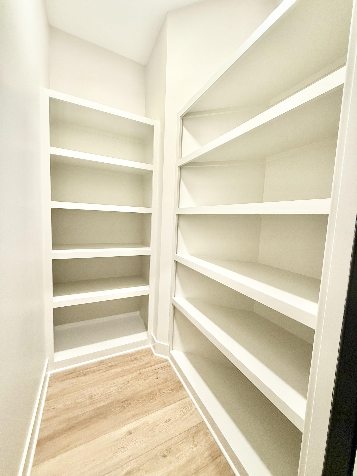

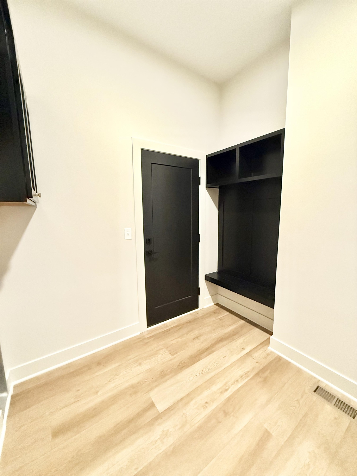
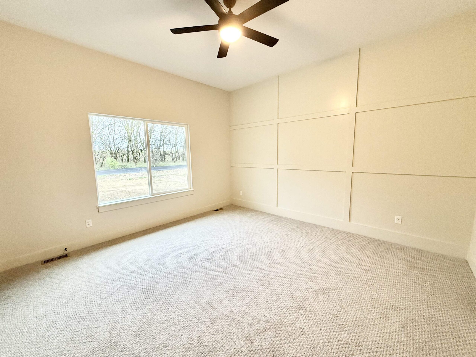
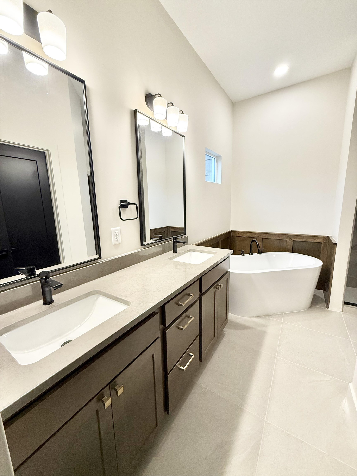
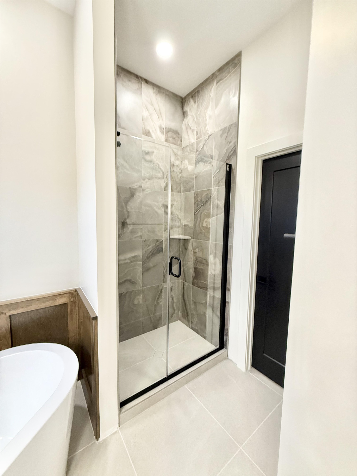
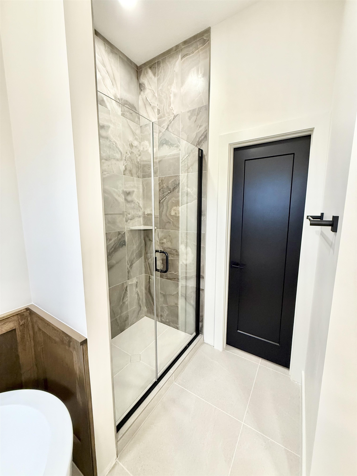
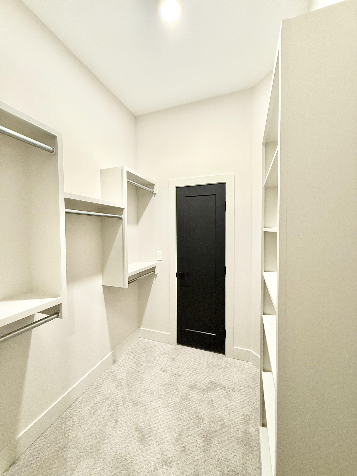
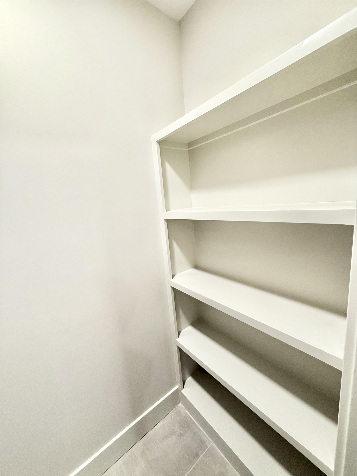
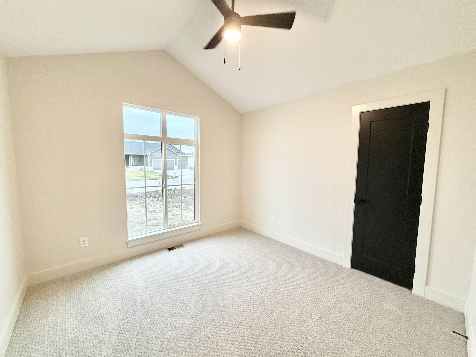
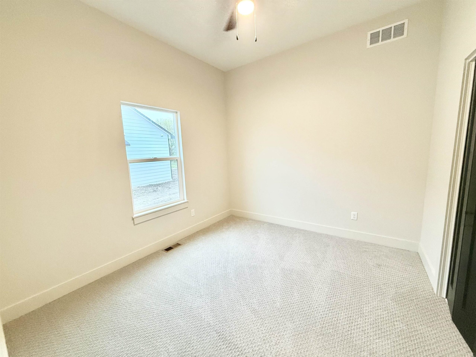
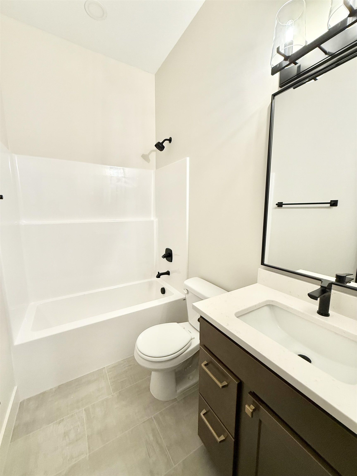
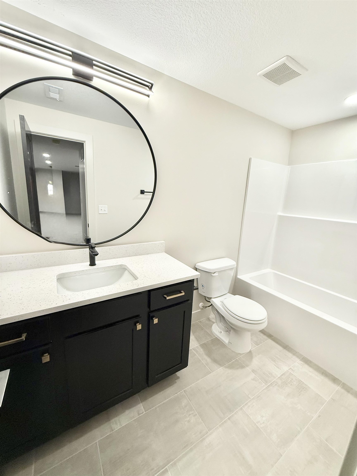
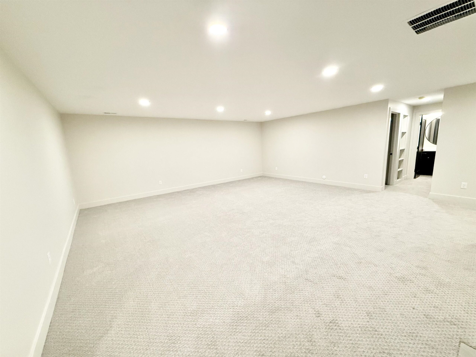
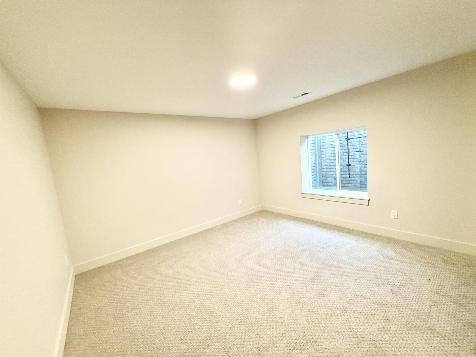
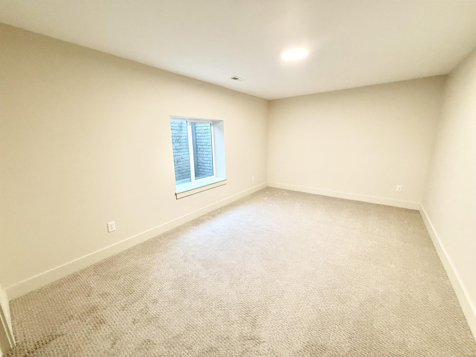

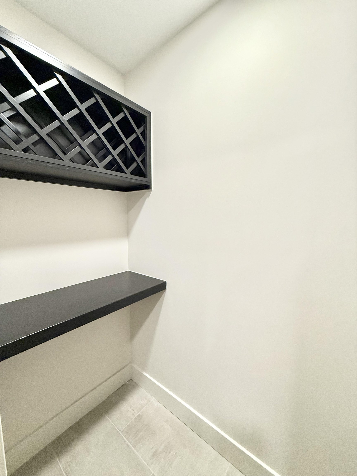
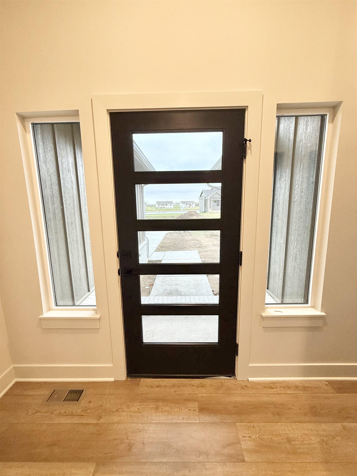
At a Glance
- Year built: 2024
- Builder: Mike Love Construction
- Bedrooms: 5
- Bathrooms: 3
- Half Baths: 0
- Garage Size: Attached, Opener, 3
- Area, sq ft: 2,864 sq ft
- Date added: Added 3 months ago
- Levels: One
Description
- Description: This brand-new, contemporary home offers a perfect blend of elegance and functionality with its thoughtfully designed five-bedroom, three-bathroom layout. Nestled on the tree line, this property promises a lifestyle of tranquility and natural beauty. As you step inside, you'll be greeted by an abundance of natural light that enhances the modern aesthetic of the open floor plan. The spacious living area seamlessly connects to the kitchen and dining space, creating a perfect environment for entertaining guests or enjoying quality family time. The home features lvp flooring throughout, providing both durability and a stylish touch. Modern lighting fixtures accentuate the space, creating an inviting atmosphere for culinary adventures. The view out basement offers a large entertainment area, two additional bedrooms and one bathroom. Experience the perfect blend of modern living and natural beauty in this idyllic setting. Schedule a showing today! Show all description
Community
- School District: Wichita School District (USD 259)
- Elementary School: Christa McAuliffe
- Middle School: Christa McAuliffe Academy K-8
- High School: Southeast
- Community: CLEAR RIDGE
Rooms in Detail
- Rooms: Room type Dimensions Level Master Bedroom 14.8x14.7 Main Living Room 16.11x10.9 Main Kitchen 9.8x12.4 Main
- Living Room: 2864
- Master Bedroom: Master Bdrm on Main Level, Master Bedroom Bath, Two Sinks, Granite Counters, Water Closet
- Appliances: Dishwasher, Disposal, Range
- Laundry: Main Floor, Separate Room, 220 equipment
Listing Record
- MLS ID: SCK647889
- Status: Sold-Co-Op w/mbr
Financial
- Tax Year: 2024
Additional Details
- Basement: Finished
- Roof: Composition
- Heating: Forced Air, Natural Gas
- Cooling: Central Air, Electric
- Exterior Amenities: Guttering - ALL, Sprinkler System, Frame w/Less than 50% Mas
- Interior Amenities: Ceiling Fan(s), Walk-In Closet(s), Vaulted Ceiling(s), Wet Bar
- Approximate Age: Under Construction
Agent Contact
- List Office Name: Keller Williams Signature Partners, LLC
- Listing Agent: Judy, Bias
- Agent Phone: (316) 688-0077
Location
- CountyOrParish: Sedgwick
- Directions: 143rd and Pawnee, west on Pawnee to Spring Hollow St, south on Spring Hollow St to Willow Oak St to Clear Creek St.