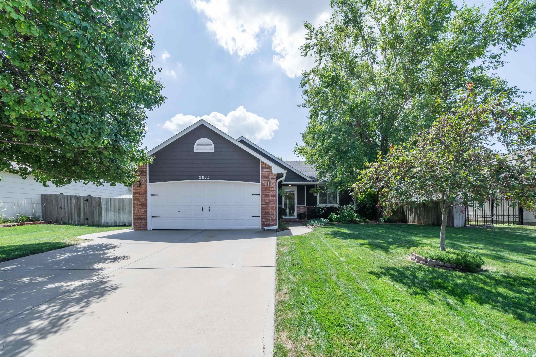
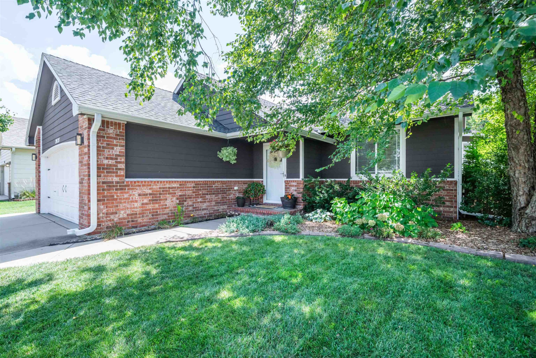
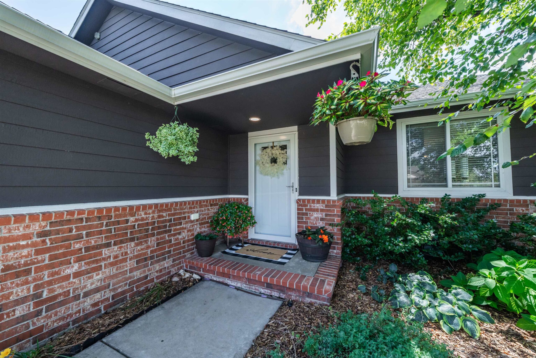
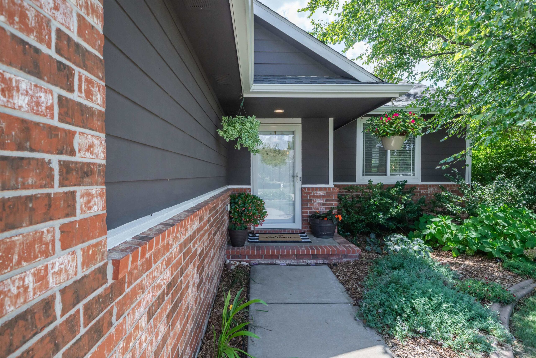

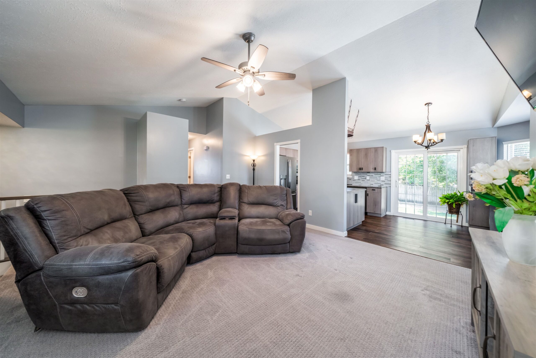

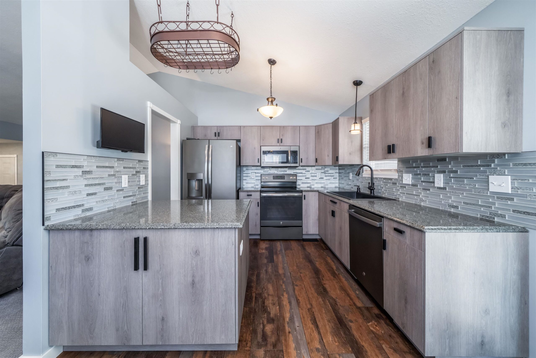
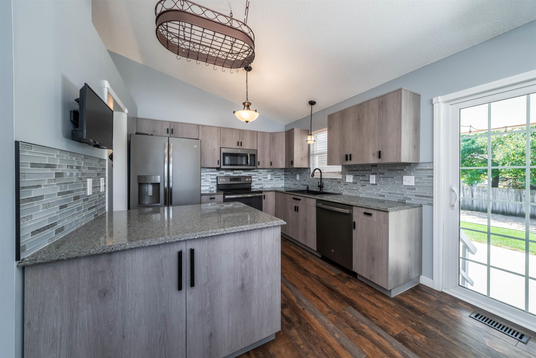


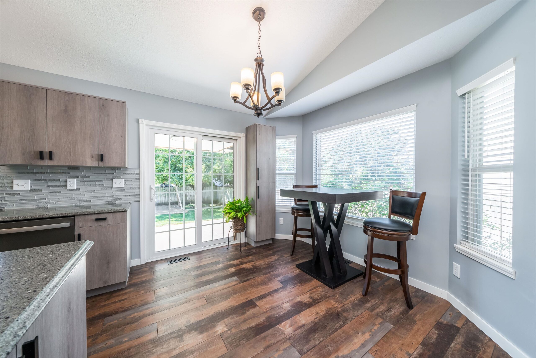
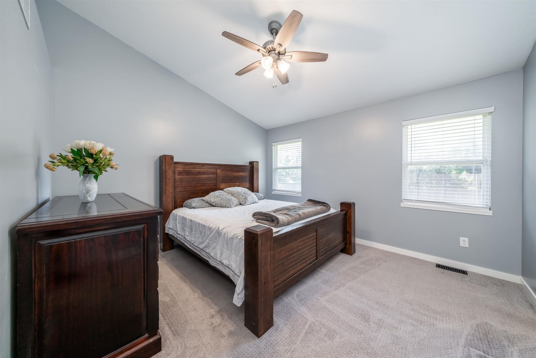




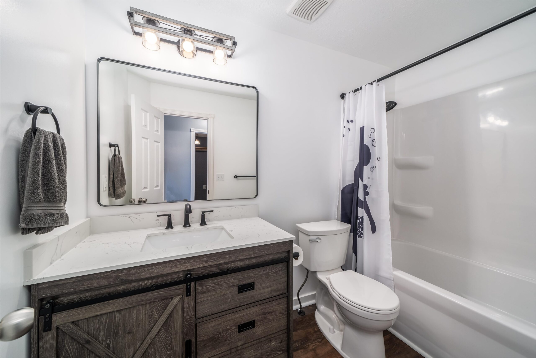
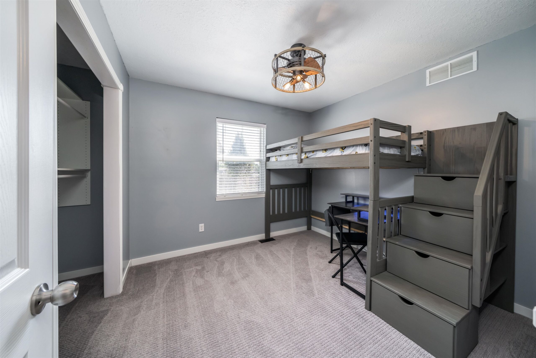
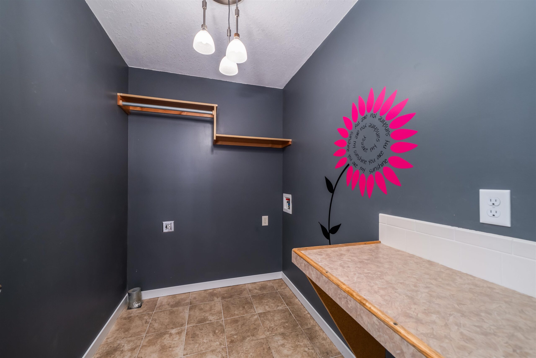


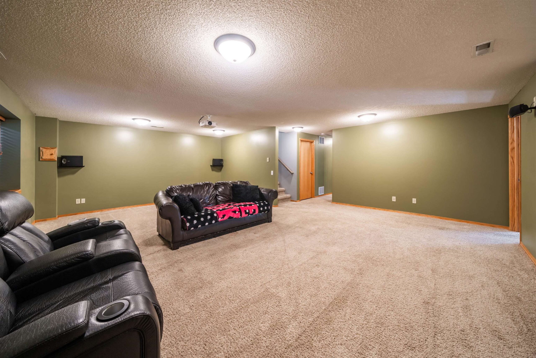
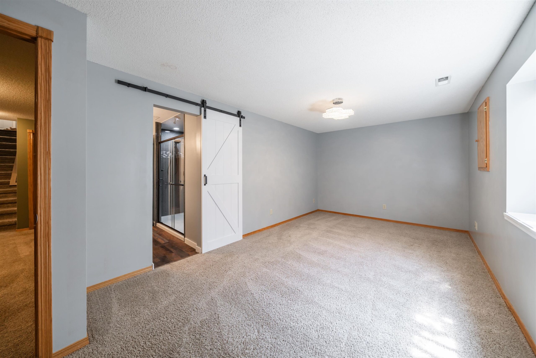
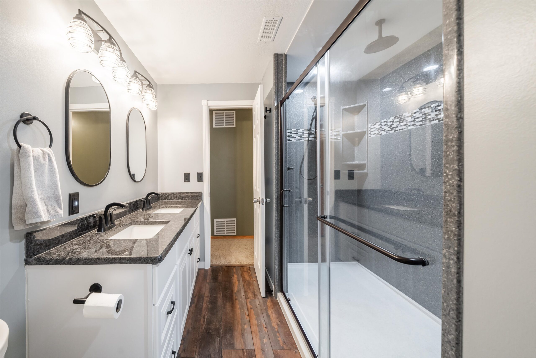





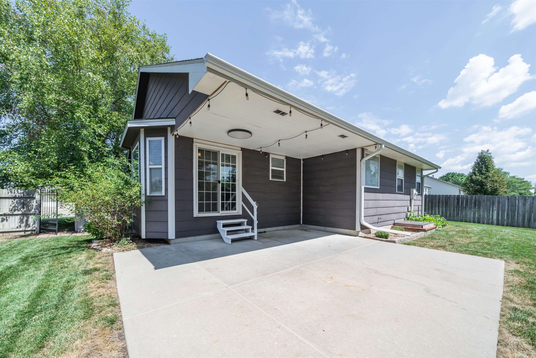
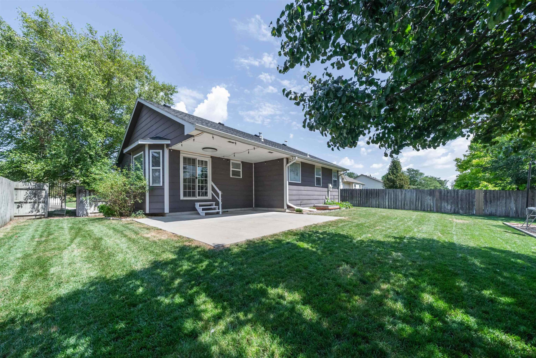

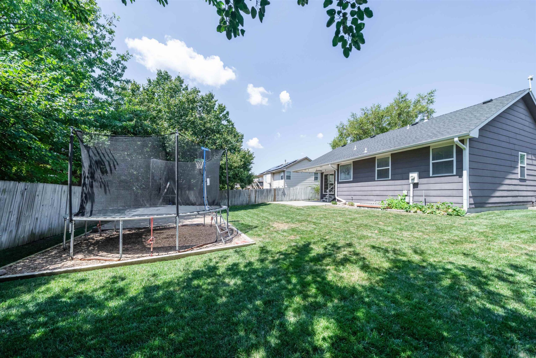


At a Glance
- Year built: 2001
- Bedrooms: 5
- Bathrooms: 3
- Half Baths: 0
- Garage Size: Attached, Opener, 2
- Area, sq ft: 2,389 sq ft
- Floors: Laminate, Smoke Detector(s)
- Date added: Added 2 months ago
- Levels: One
Description
- Description: Hi, I'm "Charles"! I am POLISHED, PRACTICAL, and PERFECTLY ready for you! Arrive and you are greeted by the blooming landscape, lush lawn, immaculate curb appeal and welcoming entry. You will instantly feel at ease when in awe of the extensive list of upgrades Charles has throughout. The main space showcases fresh paint, fixtures, luxury carpet, and modernized staircase railing. This chef-inspired kitchen is truly the heart of the home with every detail thoughtfully crafted including new cabinetry, countertops, stunning backsplash, flooring, granite composite sink, fixtures, pot rack for a storage solution, pantry space, and cohesive stainless steel appliances. You will adore the layout of this main level which showcases a primary suite, two additional bedrooms, full hall bathroom and a separate laundry room. Your favorite feature of Charles just might be the basement living space which showcases a projector and screen and makes for hosting the big game or lounging for a movie night the ultimate place to be! The basement bathroom remodel is the ultimate retreat and features a large onyx walk-in shower, double vanity and spa-like finishes. The fourth and fifth bedrooms and useful storage space are also situated in the basement. Can you say backyard goals? Charles has it! Relax under the covered patio, play on the outdoor set, host yard games on the green lawn, let the pet roam in the fenced yard, store your yard tools in the storage shed and even enjoy the welcoming of Fall with the blooming pumpkin vine. DON'T FORGET: 2022 ROOF, NO SPECIAL TAXES, and within walking distance to an area POND AND PLAYGROUND! Come meet, "Charles" and see why this address feels as good as it looks! Show all description
Community
- School District: Wichita School District (USD 259)
- Elementary School: Chisholm Trail
- Middle School: Stucky
- High School: Heights
- Community: CHISHOLM POINT
Rooms in Detail
- Rooms: Room type Dimensions Level Master Bedroom 12 x 13 Main Living Room 13 x 16 Main Kitchen 10 x 10 Main Dining Room 10 x 10 Main Bedroom 11 x 10 Main Bedroom 10 x 10 Main Family Room 25 x 18 Basement Bedroom 9 x 8 Basement Bedroom 13 x 10 Basement
- Living Room: 2389
- Master Bedroom: Master Bdrm on Main Level, Master Bedroom Bath, Sep. Tub/Shower/Mstr Bdrm, Two Sinks, Laminate Counters, Jetted Tub
- Appliances: Dishwasher, Disposal, Microwave, Refrigerator, Range, Smoke Detector
- Laundry: Main Floor, Separate Room
Listing Record
- MLS ID: SCK660749
- Status: Sold-Co-Op w/mbr
Financial
- Tax Year: 2024
Additional Details
- Basement: Finished
- Roof: Composition
- Heating: Forced Air, Natural Gas
- Cooling: Central Air, Electric
- Exterior Amenities: Guttering - ALL, Sprinkler System, Frame w/Less than 50% Mas
- Interior Amenities: Ceiling Fan(s), Walk-In Closet(s), Vaulted Ceiling(s), Window Coverings-Part, Smoke Detector(s)
- Approximate Age: 21 - 35 Years
Agent Contact
- List Office Name: Keller Williams Signature Partners, LLC
- Listing Agent: Keely, Hillard
- Agent Phone: (316) 633-8622
Location
- CountyOrParish: Sedgwick
- Directions: From 61st & Hillside - W to Upchurch - N to Charleston - E to home.