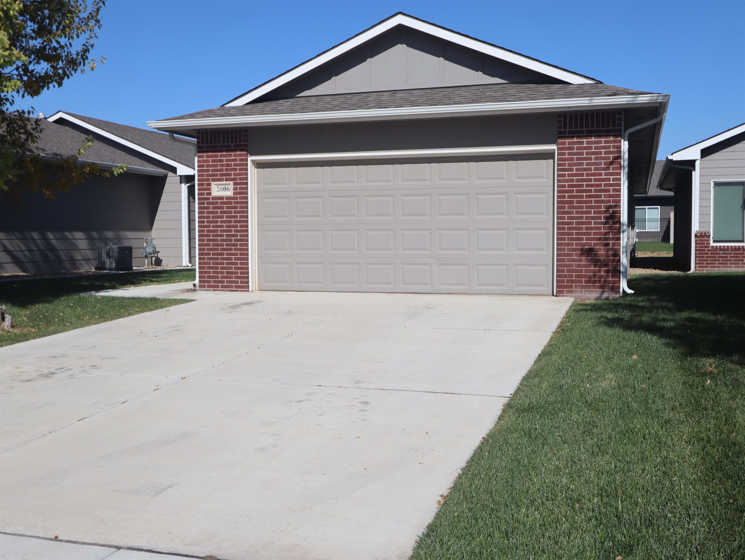
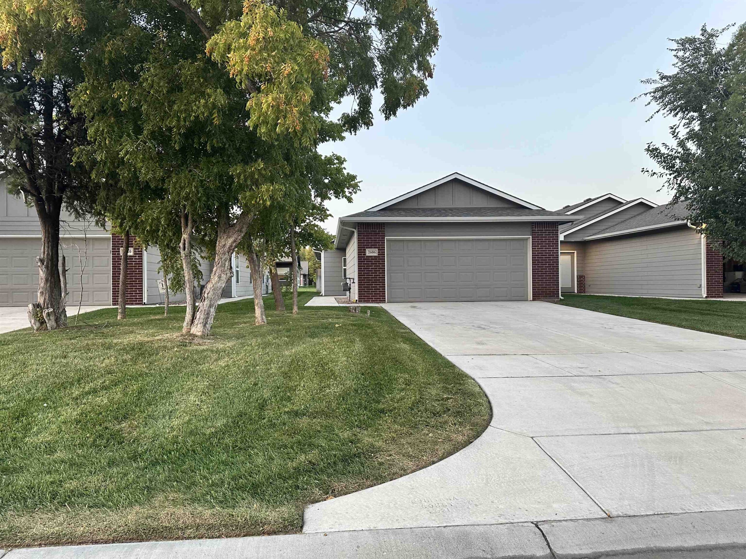
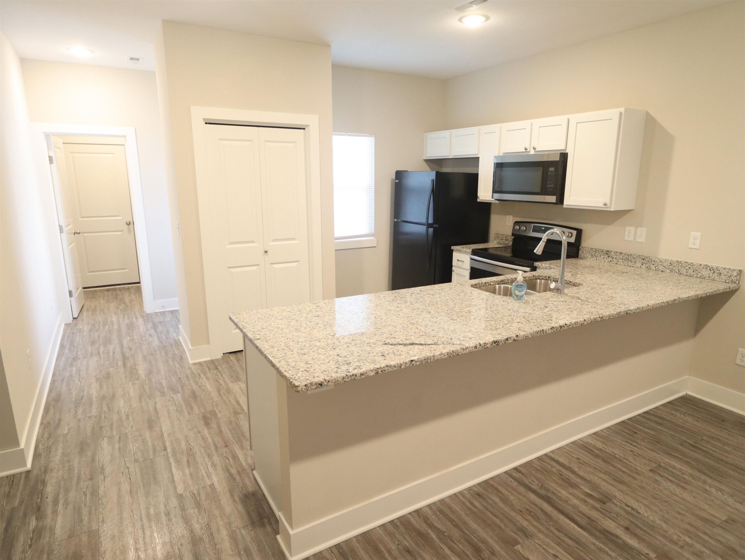



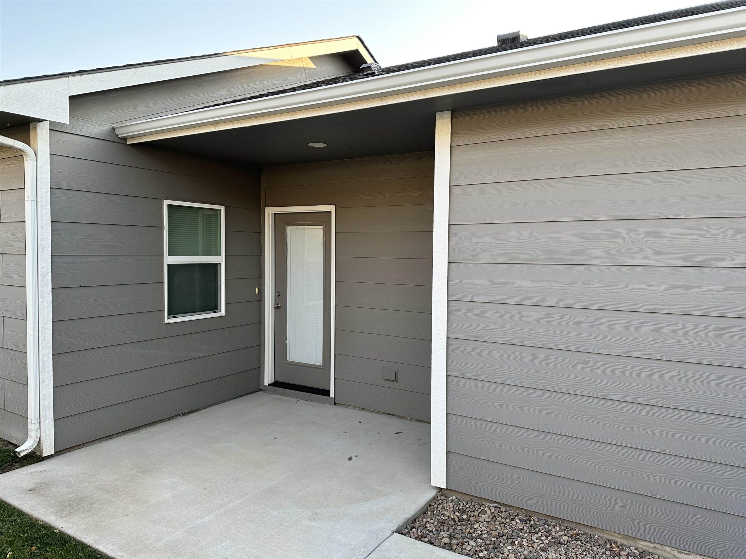
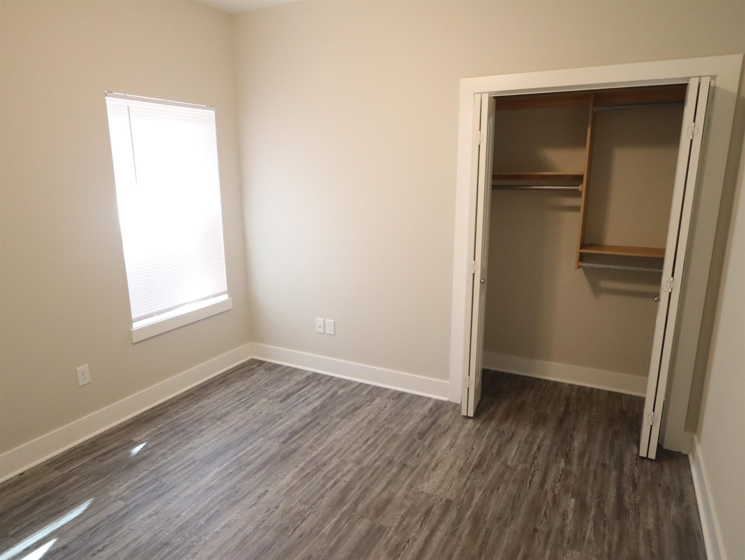
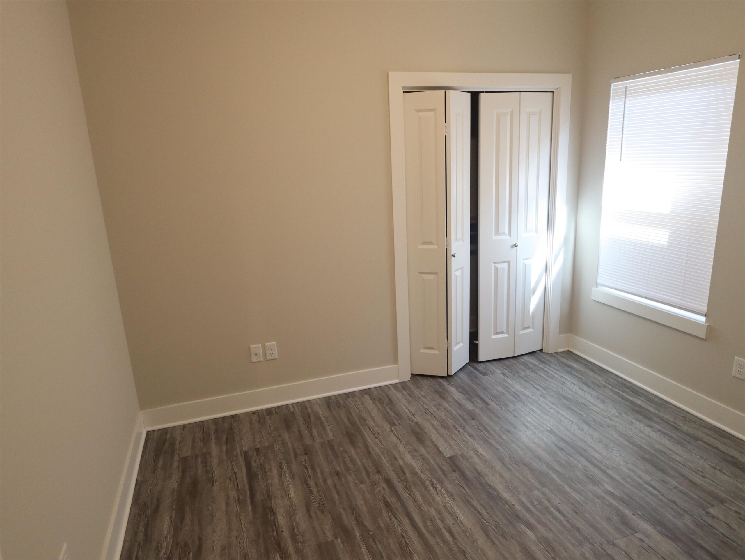
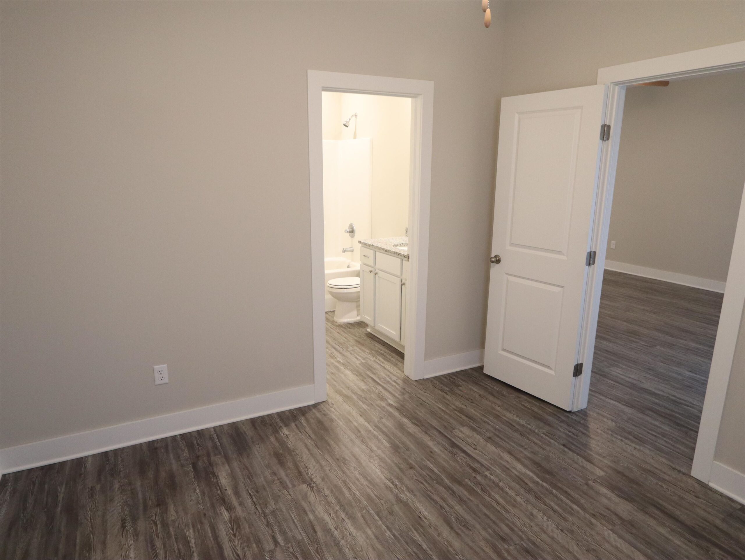
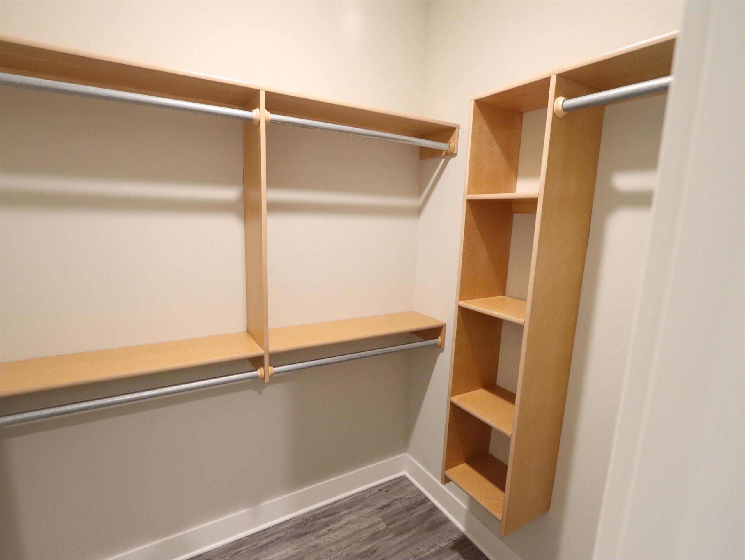
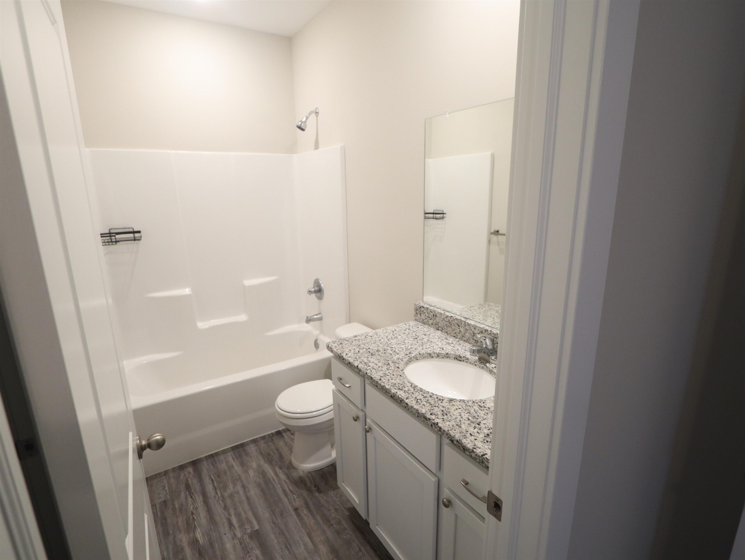


At a Glance
- Year built: 2020
- Bedrooms: 3
- Bathrooms: 2
- Half Baths: 0
- Garage Size: Attached, Oversized, 2
- Area, sq ft: 1,440 sq ft
- Date added: Added 3 months ago
- Levels: One
Description
- Description: This versatile single family Patio style home in the highly desired Valley Center school district offers zero entry access with 3 BR & 2 Baths with a nice walk in closet off the master bed room. The kitchen offers a nice sized pantry and there is a storage closet in the hallway. Grass mowing and grass watering is covered by the HOA expenses. The kitchen and bath offer granite countertops and there is LVT plank throughout. The 2 car garage is extra deep (Approximately 29 ft) offering extra storage. Close to shopping and easy access to the east and west side of Wichita. Don’t miss out on this great opportunity – call to schedule your private showing today! Show all description
Community
- School District: Valley Center Pub School (USD 262)
- Elementary School: West
- Middle School: Valley Center
- High School: Valley Center
- Community: Northgate
Rooms in Detail
- Rooms: Room type Dimensions Level Master Bedroom 11x12 Main Living Room 14x25.5 Main Kitchen 14x11 Main
- Living Room: 1440
- Master Bedroom: Master Bdrm on Main Level, Master Bedroom Bath, Granite Counters
- Appliances: Dishwasher, Disposal, Microwave, Refrigerator, Range
- Laundry: Main Floor, 220 equipment
Listing Record
- MLS ID: SCK646347
- Status: Sold-Co-Op w/mbr
Financial
- Tax Year: 2023
Additional Details
- Basement: None
- Roof: Composition
- Heating: Natural Gas
- Cooling: Central Air, Electric
- Exterior Amenities: Guttering - ALL, Sprinkler System, Zero Step Entry, Frame w/Less than 50% Mas
- Interior Amenities: Ceiling Fan(s), Walk-In Closet(s), Window Coverings-All
- Approximate Age: 5 or Less
Agent Contact
- List Office Name: Berkshire Hathaway PenFed Realty
- Listing Agent: Steve, Jacobs
Location
- CountyOrParish: Sedgwick
- Directions: From 53rd N and Meridian, go north to 55th and west to home.