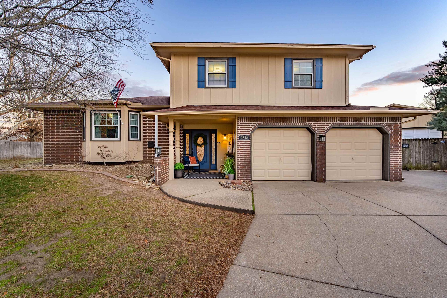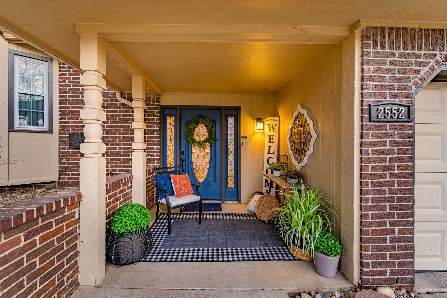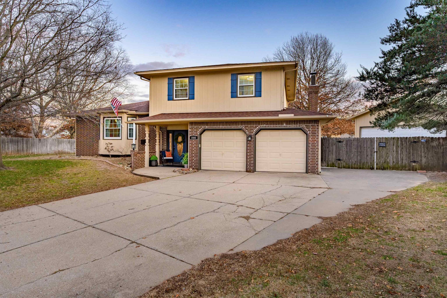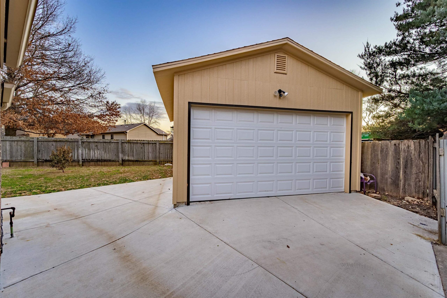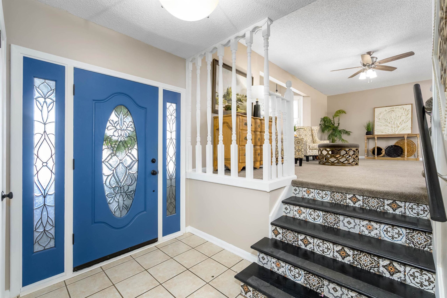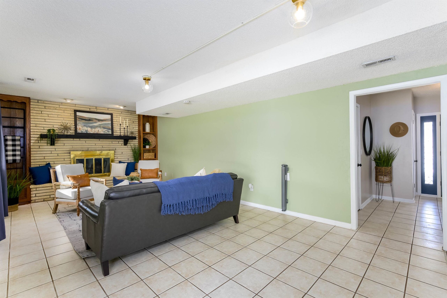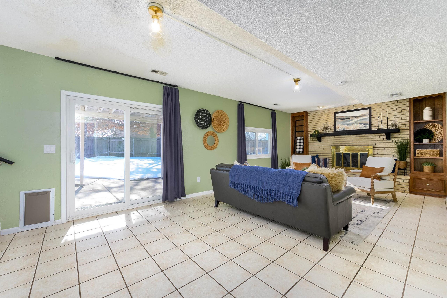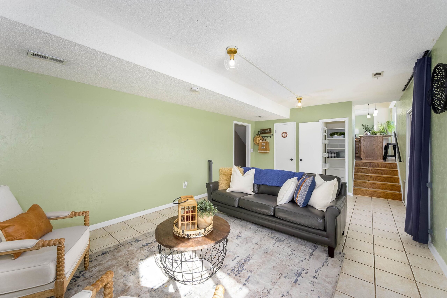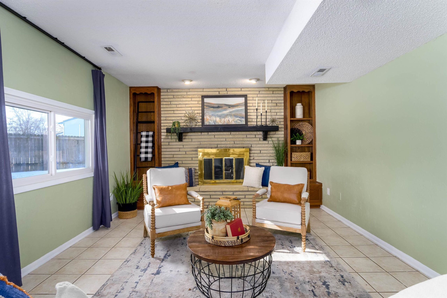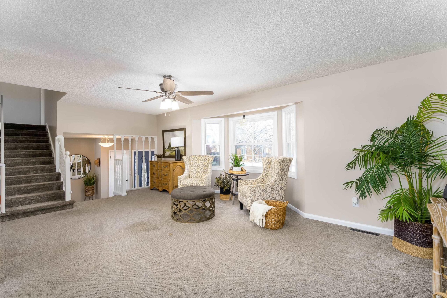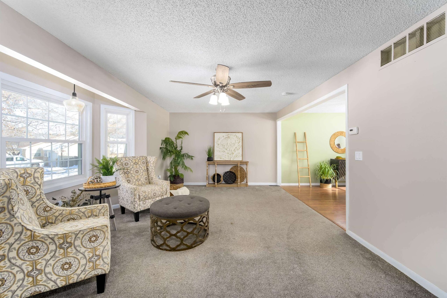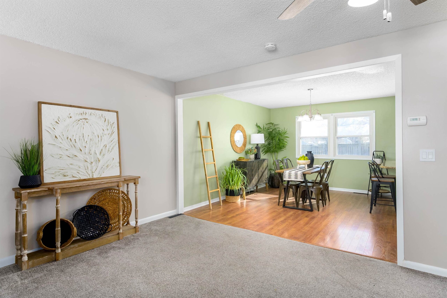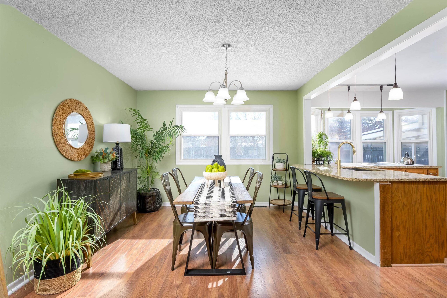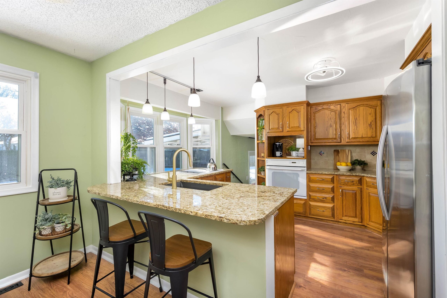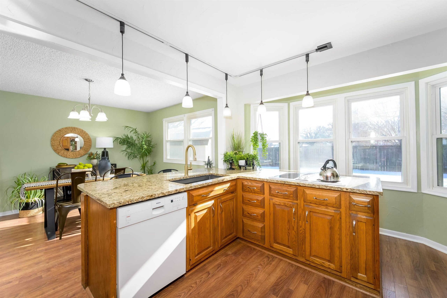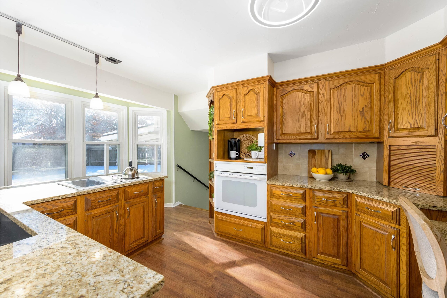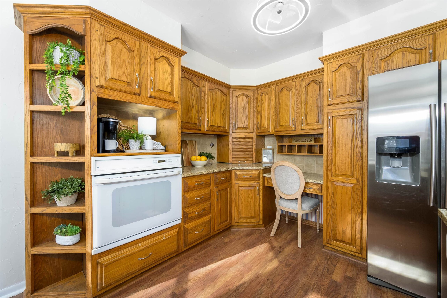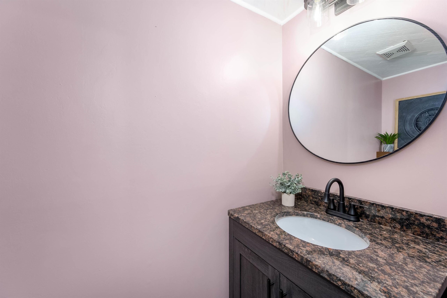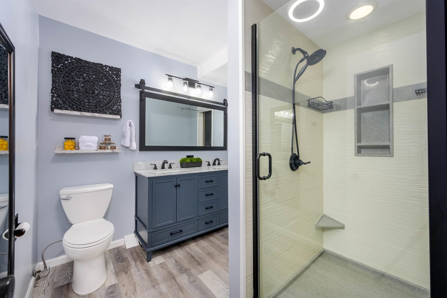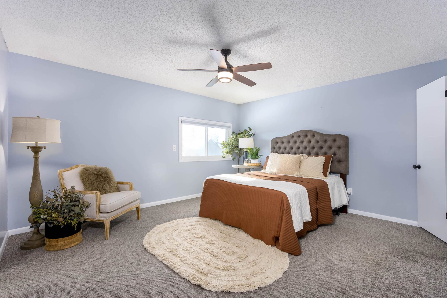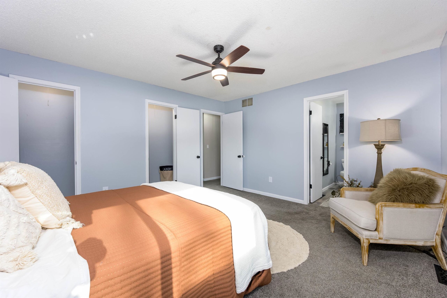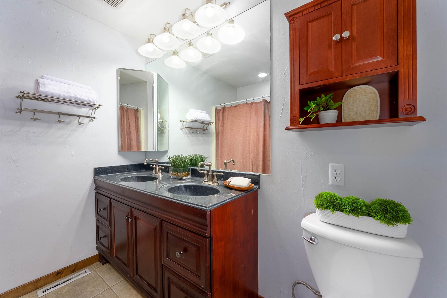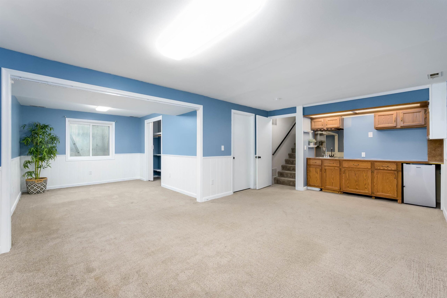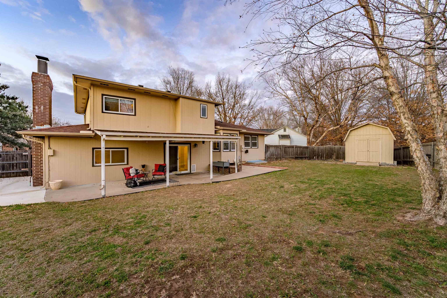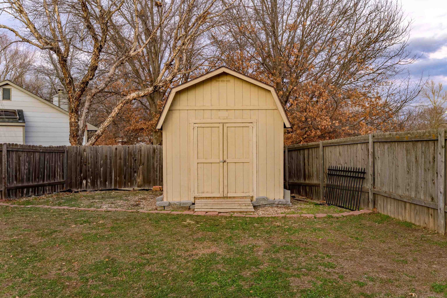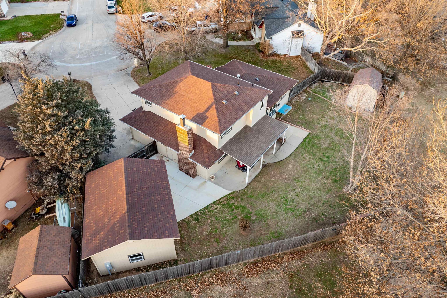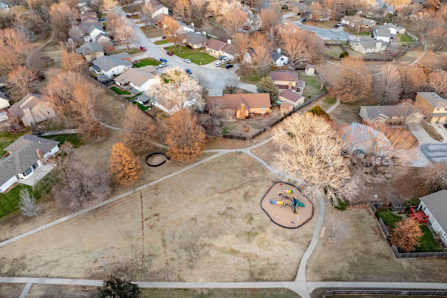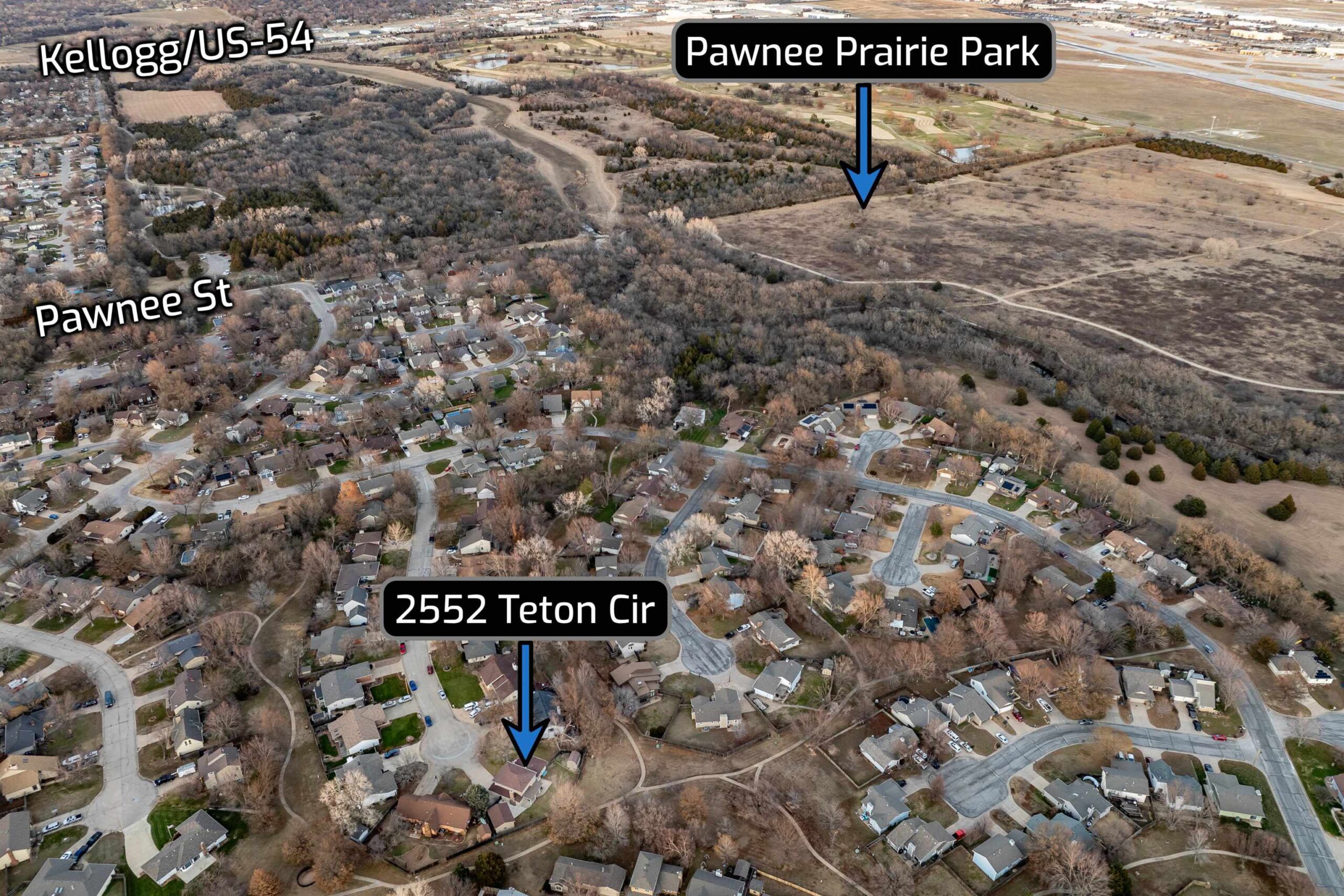Residential2552 Teton Cir
At a Glance
- Year built: 1978
- Bedrooms: 4
- Bathrooms: 2
- Half Baths: 1
- Garage Size: Attached, Detached, Opener, 4
- Area, sq ft: 2,447 sq ft
- Date added: Added 5 months ago
- Levels: Quad-Level
Description
- Description: Welcome to 2552 Teton Cir – a quad-level home that’s as spacious as it is charming, with 4 bedrooms, 2.5 bathrooms, and more living space than you’ll know what to do with (but we have faith you’ll figure it out). With an attached 2-car garage, a detached 2-car garage (built with higher ceilings to accommodate a car lift and is separately metered), and a backyard made for entertaining, this home has something for everyone. Step inside and you’ll be greeted by a stylish tiled foyer that leads to the main family living area, where you can finally kick your feet up and relax. Just above, you'll find a cozy second living room, a dining area for all those family meals, and the kitchen with an amazing amount of cabinet space. The master bedroom has an en suite bathroom, complete with double vanities – because sometimes, two sinks are just better than one. The two additional bedrooms share a full updated bathroom with double vanities as well, ensuring everyone gets ready in record time (or at least avoids the battle for the mirror). In the basement, you’ll find a fourth bedroom that’s perfect for guests, a home office, or someone who just really likes the idea of their own space. Plus, another living area complete with a wet bar — because let’s face it, every home needs a spot where you can entertain like a pro or simply enjoy a quiet evening with a drink in hand. And the backyard? Oh, it's ready for action! With a covered patio ideal for barbecues, gatherings, or just sipping iced tea- it’s the perfect spot for enjoying the outdoors. And let’s not forget the storage shed for all those tools and bikes. Located nearby is the neighborhood HOA park and close to Pawnee Prairie Park, this home gives you access to outdoor fun without having to travel far. Ready to make 2552 Teton Cir your next home? We thought so. Come see it today and how much room you have to grow. Show all description
Community
- School District: Goddard School District (USD 265)
- Elementary School: Amelia Earhart
- Middle School: Goddard
- High School: Robert Goddard
- Community: THE PARK
Rooms in Detail
- Rooms: Room type Dimensions Level Master Bedroom 15x13 Upper Living Room 22x12 Main Kitchen 14x10 Main Dining Room 13x11 Main Family Room 25x13 Main Bedroom 12.5x11.5 Upper Bedroom 12x11 Upper Recreation Room 20x11.5 Basement Bedroom 12.5x10 Basement
- Living Room: 2447
- Master Bedroom: Master Bdrm on Sep. Floor, Master Bedroom Bath, Shower/Master Bedroom, Two Sinks
- Appliances: Dishwasher, Disposal, Refrigerator, Range
- Laundry: In Basement, Separate Room, 220 equipment
Listing Record
- MLS ID: SCK649568
- Status: Sold-Co-Op w/mbr
Financial
- Tax Year: 2024
Additional Details
- Basement: Finished
- Roof: Composition
- Heating: Forced Air, Natural Gas
- Cooling: Attic Fan, Central Air, Electric
- Exterior Amenities: Guttering - ALL, Sprinkler System, Frame w/Less than 50% Mas
- Interior Amenities: Ceiling Fan(s), Walk-In Closet(s), Wet Bar
- Approximate Age: 36 - 50 Years
Agent Contact
- List Office Name: Keller Williams Signature Partners, LLC
- Listing Agent: Teresa, Winfield
Location
- CountyOrParish: Sedgwick
- Directions: West on Kellogg/400, South on Maize Rd, East on W Yosemite Dr, NE on S Yellowstone St, SE on Glacier Dr, S on Teton Circle to home
