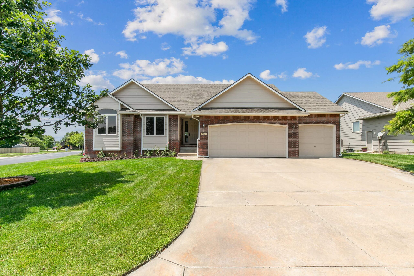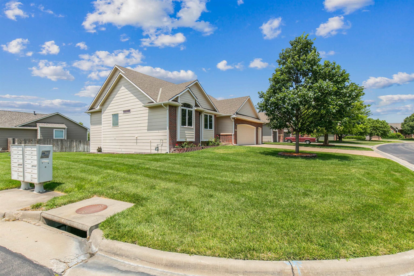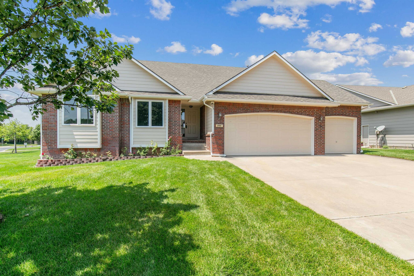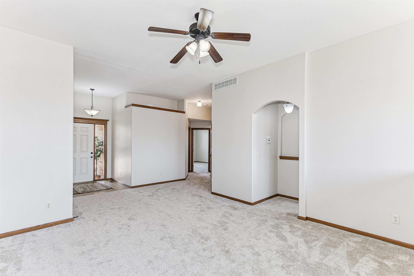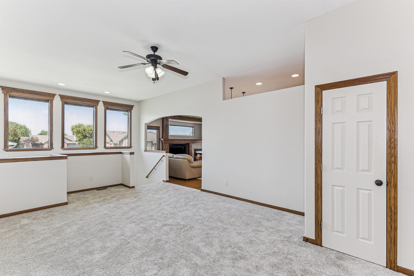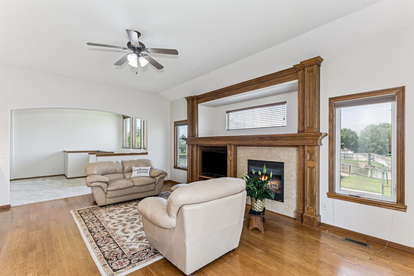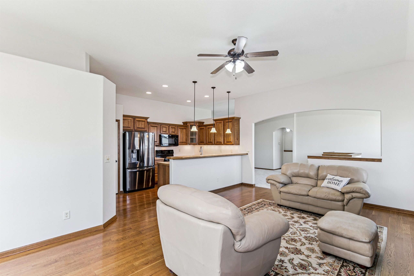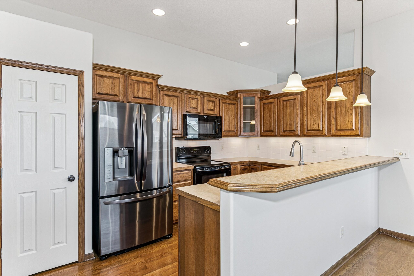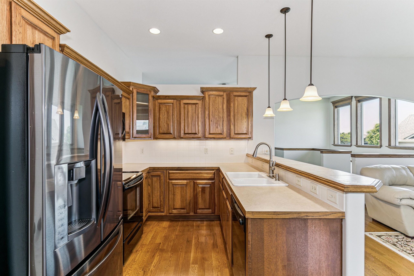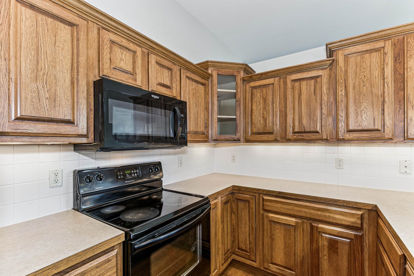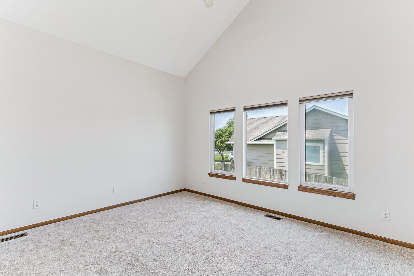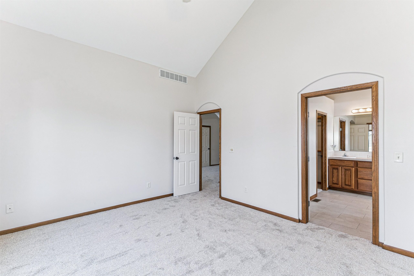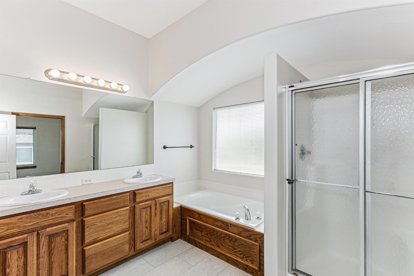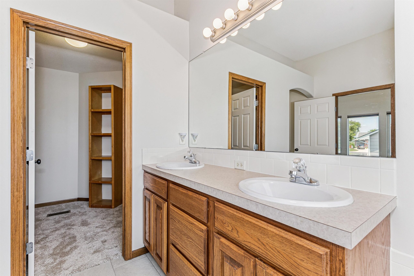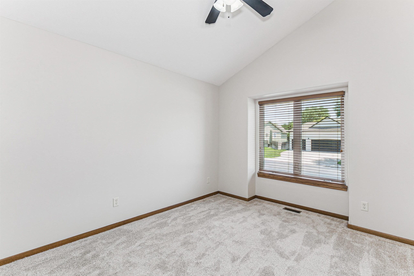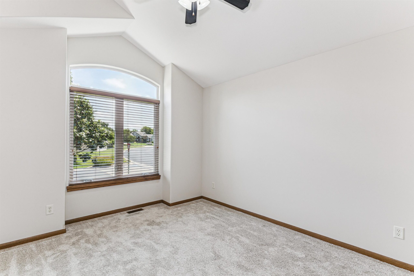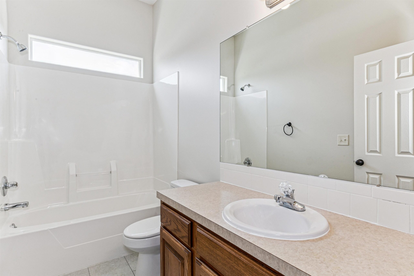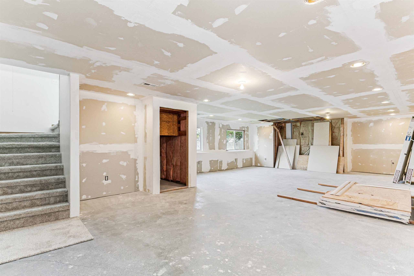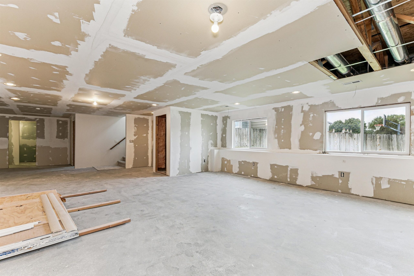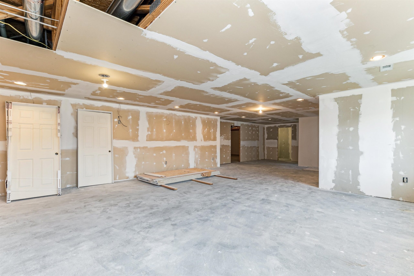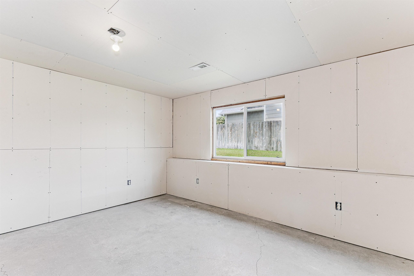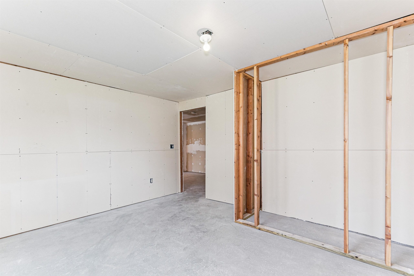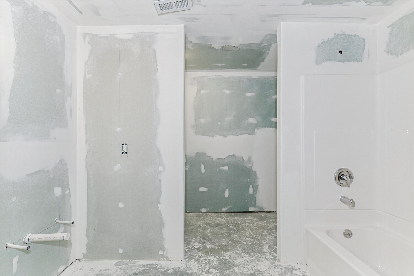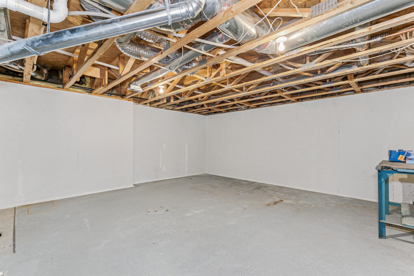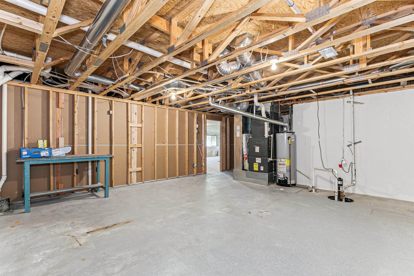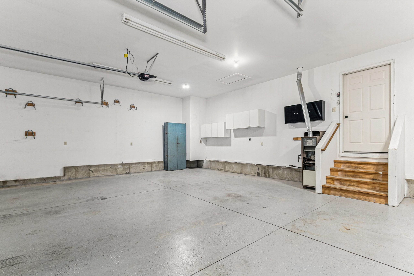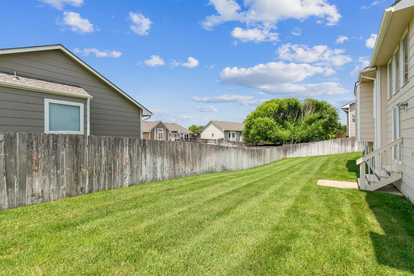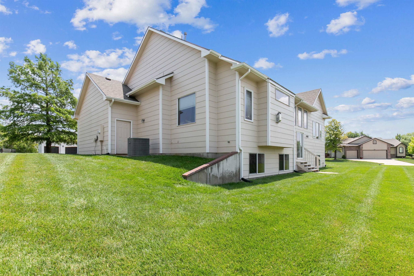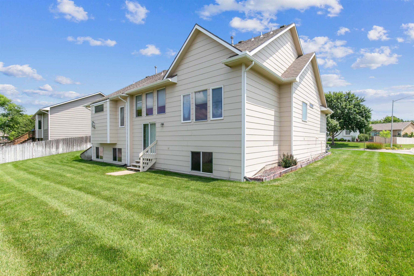At a Glance
- Year built: 2006
- Bedrooms: 3
- Bathrooms: 2
- Half Baths: 1
- Garage Size: Attached, Opener, Oversized, 3
- Area, sq ft: 1,766 sq ft
- Floors: Hardwood
- Date added: Added 3 months ago
- Levels: One
Description
- Description: Immaculate, well-maintained one-owner custom ranch built by Blue Custom Homes, situated on a large corner lot. Yard includes well and sprinkler system, and is partially fenced. Main floor features 3 bedrooms and 2 1/2 bathrooms with fresh interior paint and new flooring on the main level. Hearth room with fireplace off the kitchen, which has lots of counter space and an eating bar and pantry. Main floor laundry and surround sound. 2017 roof Class Four impact-resistant. High-efficiency heat and air system, oversized and heated 3 car garage with 8-foot doors and 10.8 foot ceiling. Basement is in the process of being finished—huge family room, additional bedroom, and full bath. Framing, sheetrock, plumbing, and electrical are completed including for the bath and wet bar areas. Shower/tub is fully installed in the bathroom. Just waiting for your personal touch. Backup sump pump in the huge storage room, which can be finished as well! Seller will leave sheetrock and four doors for final finish. Priced to sell—excellent value, will go fast! Show all description
Community
- School District: Andover School District (USD 385)
- Elementary School: Sunflower
- Middle School: Andover Central
- High School: Andover Central
- Community: GREEN VALLEY
Rooms in Detail
- Rooms: Room type Dimensions Level Master Bedroom 14.7x12.6 Main Living Room 19.7x13.3 Main Kitchen 8.15 Main Family Room 14.2x14.8 Main Bedroom 10.8x12.4 Main Bedroom 10.8x12.4 Main Recreation Room 21.8x29 Basement Bedroom 12.5x14 Basement Dining Room 7.2x14.2 Main
- Living Room: 1766
- Master Bedroom: Master Bdrm on Main Level, Master Bedroom Bath, Tub/Shower/Master Bdrm, Laminate Counters, Water Closet
- Appliances: Dishwasher, Disposal, Range
- Laundry: Main Floor, Gas Hookup
Listing Record
- MLS ID: SCK658839
- Status: Pending
Financial
- Tax Year: 2024
Additional Details
- Basement: Unfinished
- Roof: Composition
- Heating: Forced Air, Natural Gas
- Cooling: Central Air, Electric
- Exterior Amenities: Guttering - ALL, Irrigation Well, Sprinkler System, Frame w/Less than 50% Mas
- Interior Amenities: Ceiling Fan(s), Walk-In Closet(s), Window Coverings-Part, Wired for Surround Sound
- Approximate Age: 11 - 20 Years
Agent Contact
- List Office Name: Berkshire Hathaway PenFed Realty
- Listing Agent: Cynthia, Curfman
Location
- CountyOrParish: Butler
- Directions: Kellogg (Hwy 54) and 159th St N, east on Kellogg to Onewood Dr, north on Onewood to Jamestown Cir, east to home
