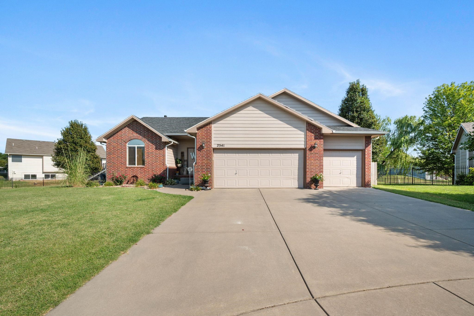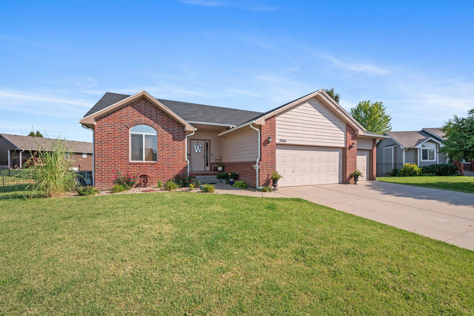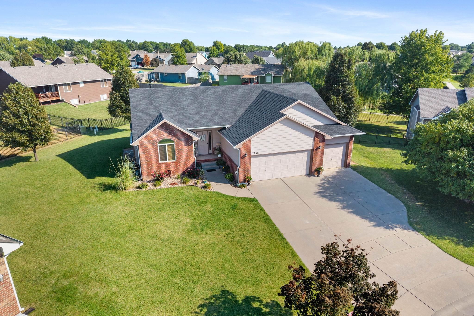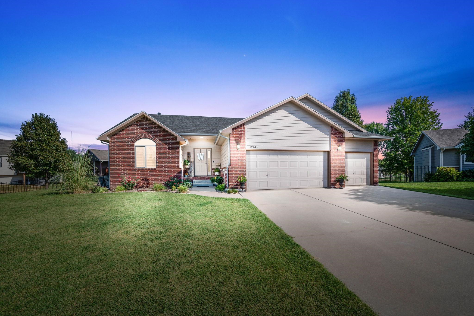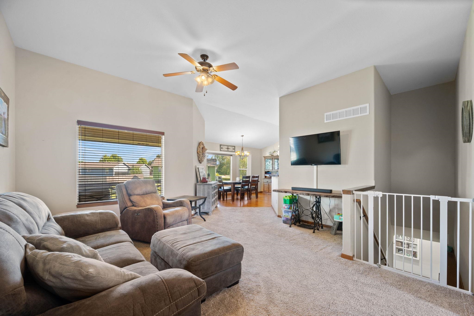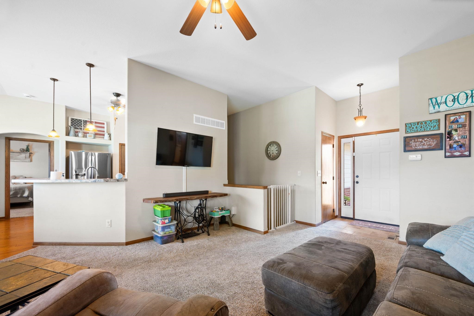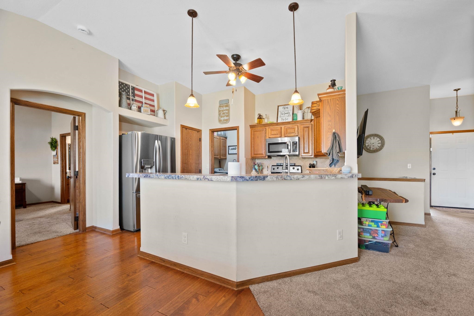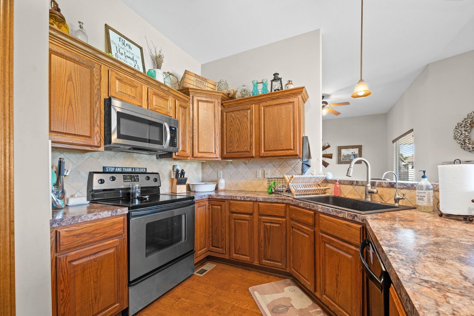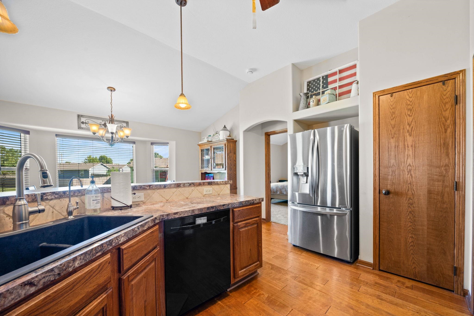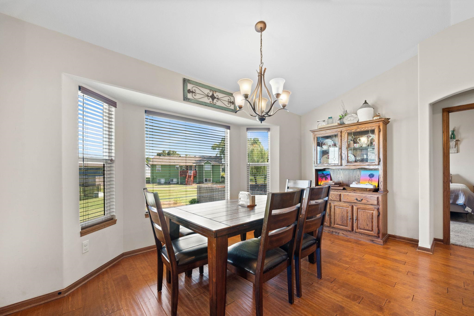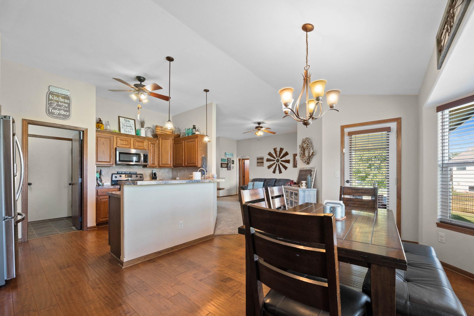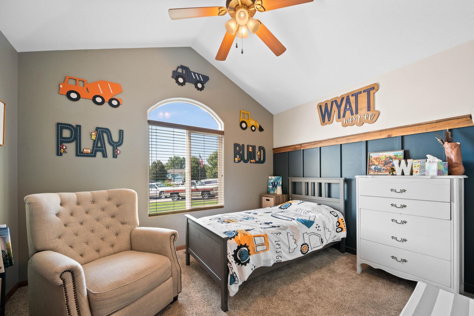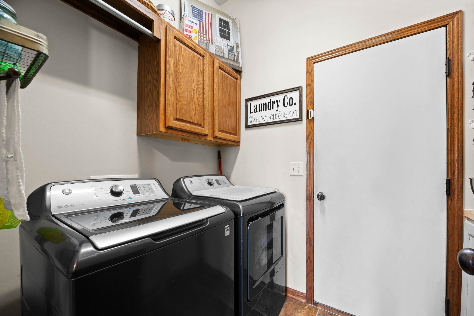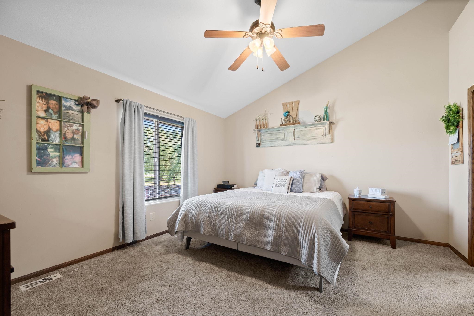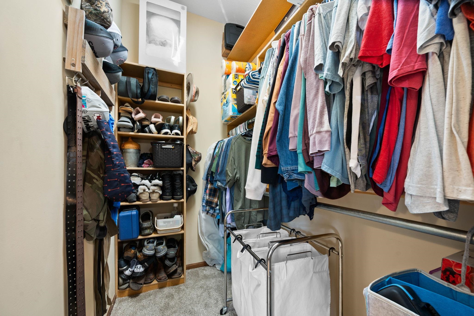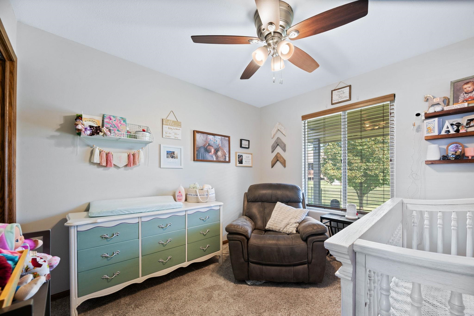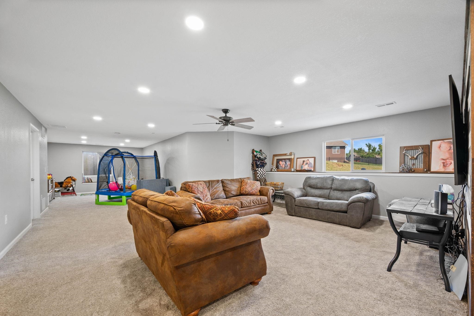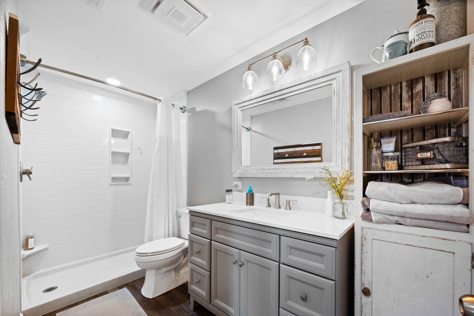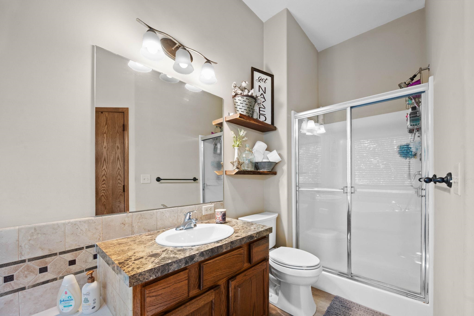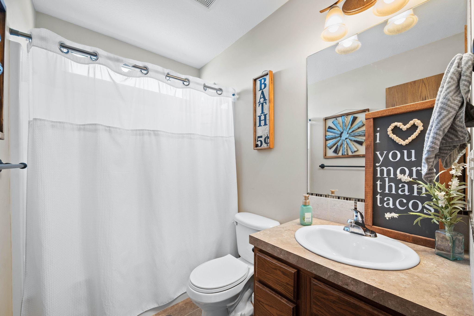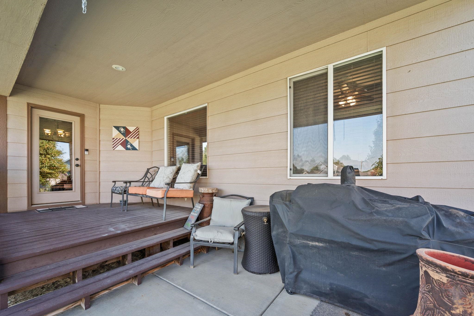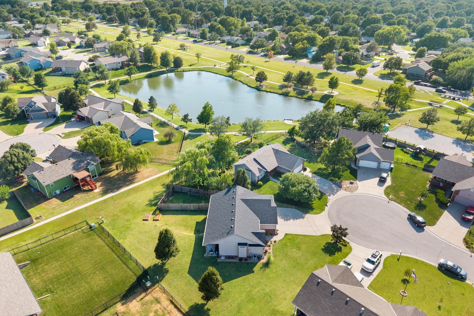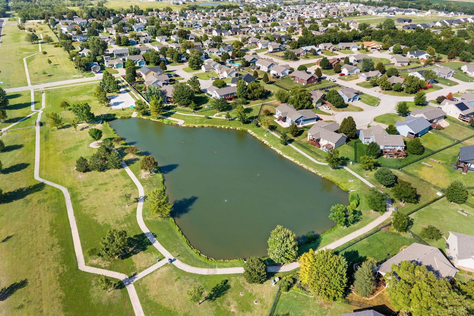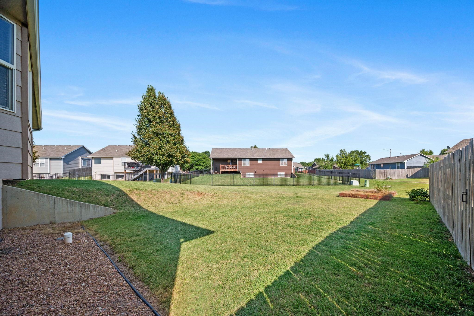Residential2541 E Ventnor Ct
At a Glance
- Year built: 2010
- Bedrooms: 4
- Bathrooms: 3
- Half Baths: 0
- Garage Size: Attached, 3
- Area, sq ft: 2,348 sq ft
- Floors: Hardwood
- Date added: Added 4 months ago
- Levels: One
Description
- Description: NO HOA & NO SPECIAL TAXES! *Back on the market at no fault of the sellers — previous contingent buyers were unable to sell their home, and their property was taken off the market. This beautifully maintained, move-in ready ranch offers incredible value with close proximity to the community fishing pond. Major updates include a new HVAC system, Culligan water softener, and a newer roof—giving you both peace of mind and long-term savings. Tucked away on a quiet cul-de-sac, the home welcomes you with an open floor plan, vaulted ceilings, and abundant natural light. Fresh updates and upgraded flooring create a clean, inviting feel throughout the main level. The newly finished basement adds impressive living space with a large family/rec room and a fully finished fourth bedroom. Electrical is already wired for an easy addition of a fifth bedroom, giving you room to grow without the hassle. At the heart of the home, the kitchen is designed for both style and function with warm cabinetry, pantry storage, under-cabinet lighting, and a breakfast bar that opens seamlessly to the dining area. Step out to the covered deck and patio to enjoy evenings outdoors in your spacious yard. The private master suite is a true retreat featuring dual sinks, a soaking tub, a separate shower, and a walk-in closet. Two additional bedrooms and a full bath complete the main floor, while the finished view-out basement offers endless potential. Situated just steps from the neighborhood’s stocked fishing pond, walking paths, and playgrounds, you’ll enjoy a lifestyle that blends quiet neighborhood living with outdoor amenities. This home combines thoughtful upgrades, flexible space, and an unbeatable location—making it a rare find in Park City! Show all description
Community
- School District: Wichita School District (USD 259)
- Elementary School: Chisholm Trail
- Middle School: Stucky
- High School: Heights
- Community: CHISHOLM POINT
Rooms in Detail
- Rooms: Room type Dimensions Level Master Bedroom 15x14 Main Living Room 14x12 Main Kitchen 12x10 Main Dining Room 10x14 Main Bedroom 12x10 Main Bedroom 10x10 Main Bedroom 12.5X11.5 Basement
- Living Room: 2348
- Master Bedroom: Master Bdrm on Main Level, Split Bedroom Plan, Master Bedroom Bath, Sep. Tub/Shower/Mstr Bdrm, Two Sinks
- Appliances: Dishwasher, Disposal, Microwave
- Laundry: Main Floor, Separate Room, 220 equipment
Listing Record
- MLS ID: SCK660309
- Status: Cancelled
Financial
- Tax Year: 2024
Additional Details
- Basement: Finished
- Roof: Composition
- Heating: Forced Air, Natural Gas
- Cooling: Central Air, Electric
- Exterior Amenities: Guttering - ALL, Frame w/Less than 50% Mas, Brick
- Interior Amenities: Ceiling Fan(s), Walk-In Closet(s), Vaulted Ceiling(s)
- Approximate Age: 11 - 20 Years
Agent Contact
- List Office Name: Reece Nichols South Central Kansas
- Listing Agent: Tim, Horn
Location
- CountyOrParish: Sedgwick
- Directions: From 61st & Grove, N to Ventnor, E to Ventnor Ct, S to home.
