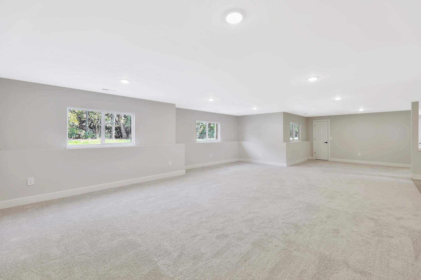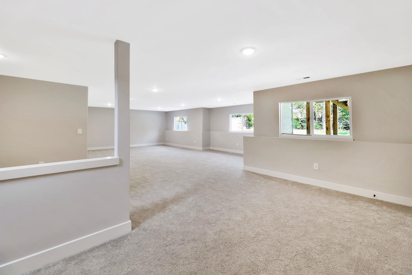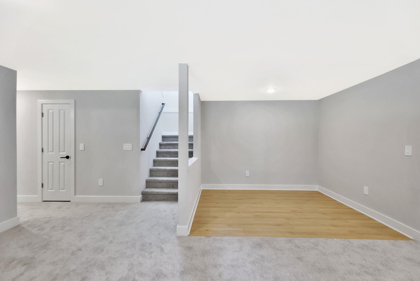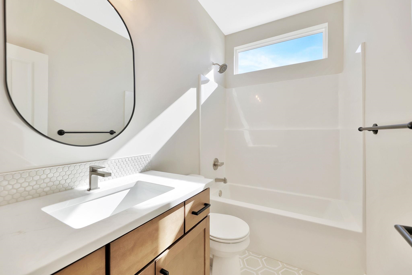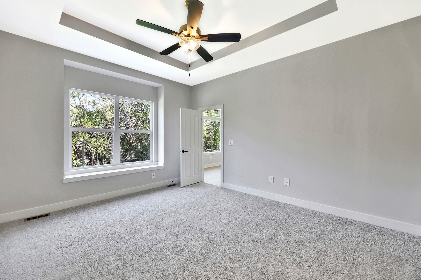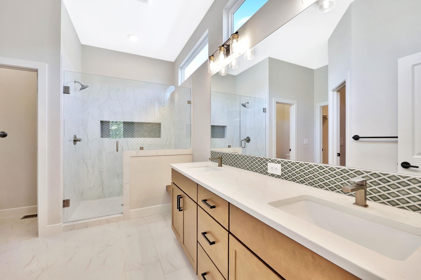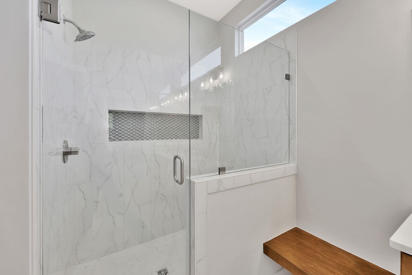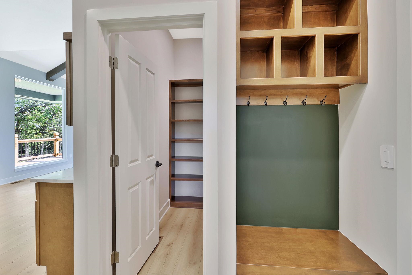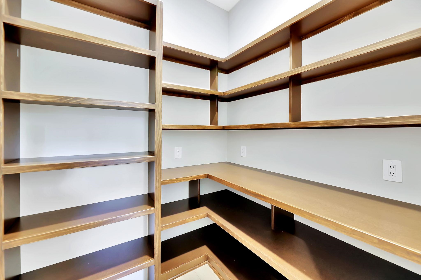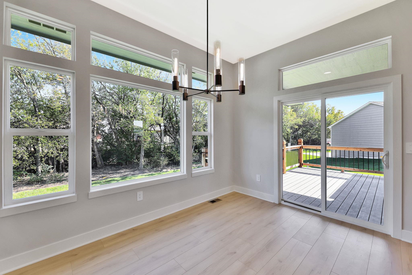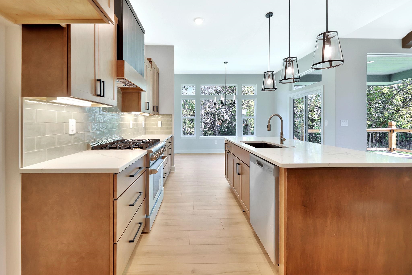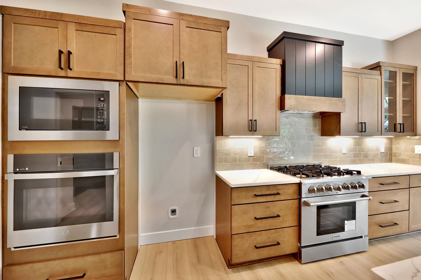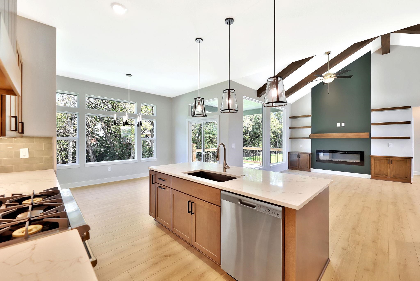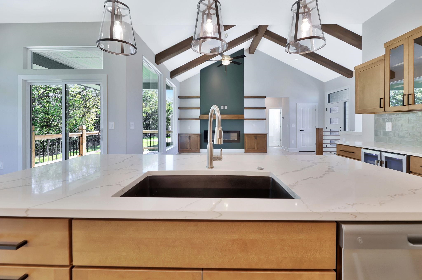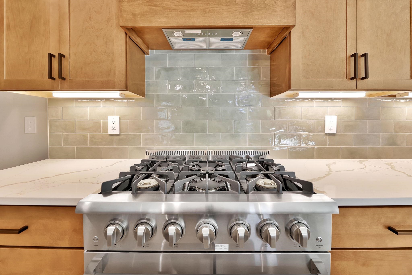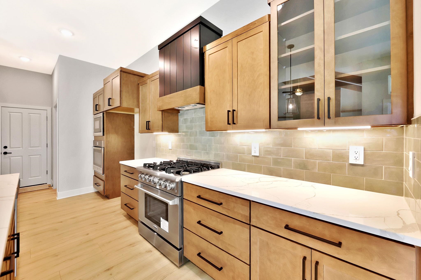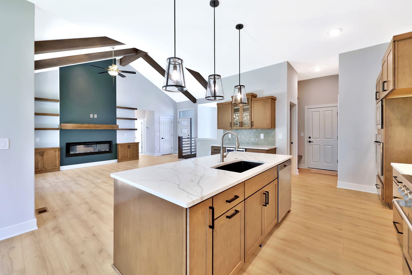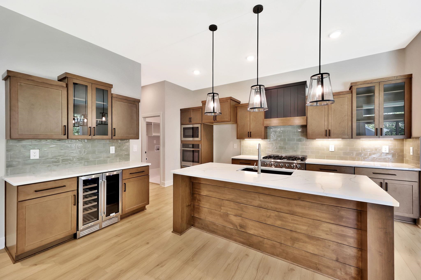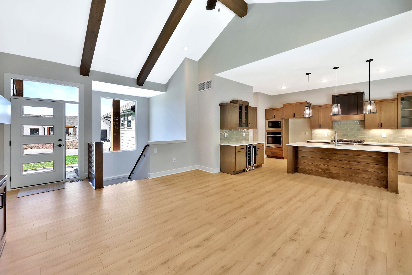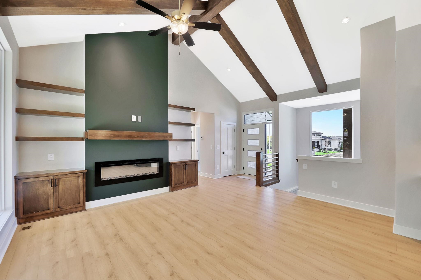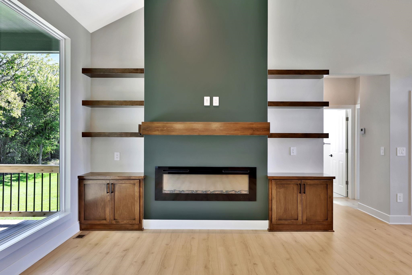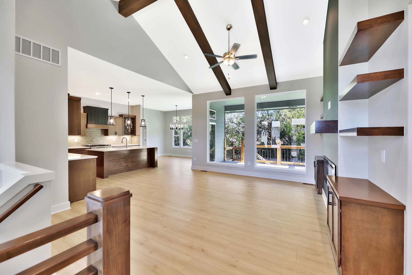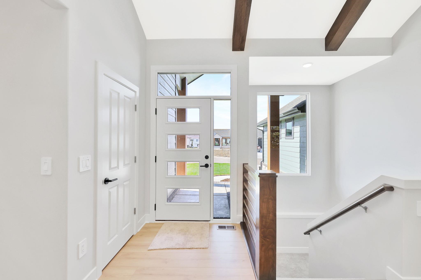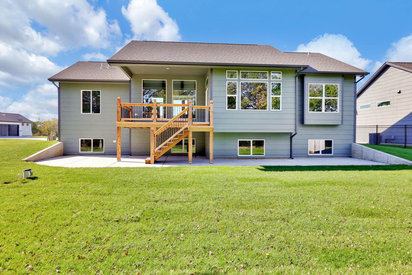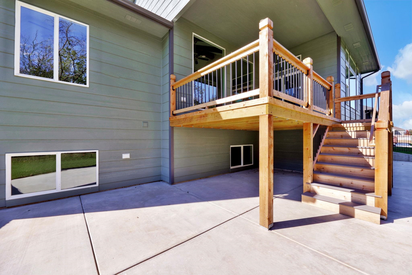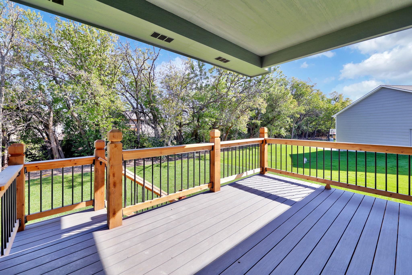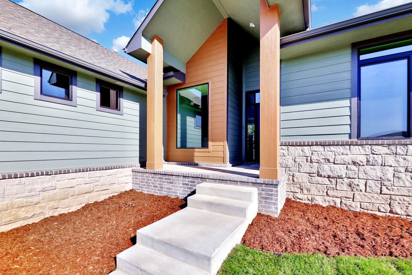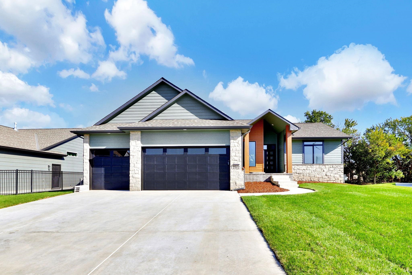Residential2512 N Emerald Ct
At a Glance
- Builder: Moeder Construction
- Year built: 2025
- Bedrooms: 5
- Bathrooms: 3
- Half Baths: 0
- Garage Size: Attached, 3
- Area, sq ft: 2,989 sq ft
- Date added: Added 4 months ago
- Levels: One
Description
- Description: This NEW Riverton IV floorplan by Moeder Construction sits on a beautiful tree line lot at the end of a quiet cul-de-sac. 5 beds, 3 baths, 2989 sqft with 3-car garage. Comes with 1-year builder warranty. 10ft ceilings in master suite and kitchen. Vaulted ceilings in living room with wood beams. Oversized quartz kitchen island. Large walk-in pantry. 36" Thor gas range plus a second oven. Coffee bar off kitchen with glass cabinet doors and wine cooler below. Electric fireplace in the living room with floating shelves, built-in cabinets and secret drawer in the mantle. Covered deck with concrete patio below that spans entire length of home. So much room on this patio for furniture and grills. The master bath has a double vanity with windows above to let in natural light. Tiled shower with bench. Window seat in master bedroom. The laundry room is accessible from the back hall as well as the master bathroom/closet for ease of putting laundry away. Finished basement has family room plus 2 bedrooms & 1 bathroom. Well, irrigation and sod included in price. Andover school district! 3 community swimming pools with a park complete with basketball and pickleball courts. Show all description
Community
- School District: Andover School District (USD 385)
- Elementary School: Robert Martin
- Middle School: Andover
- High School: Andover
- Community: CORNERSTONE
Rooms in Detail
- Rooms: Room type Dimensions Level Master Bedroom 15x14 Main Living Room 16x19 Main Kitchen 18x15 Main
- Living Room: 2989
- Master Bedroom: Master Bdrm on Main Level, Split Bedroom Plan, Master Bedroom Bath, Shower/Master Bedroom, Two Sinks, Quartz Counters
- Appliances: Dishwasher, Disposal, Microwave, Range, Humidifier
- Laundry: Main Floor
Listing Record
- MLS ID: SCK660746
- Status: Pending
Financial
- Tax Year: 2024
Additional Details
- Basement: Finished
- Roof: Composition
- Heating: Forced Air, Natural Gas
- Cooling: Central Air, Electric
- Exterior Amenities: Irrigation Pump, Irrigation Well, Sprinkler System, Frame w/Less than 50% Mas
- Interior Amenities: Ceiling Fan(s), Walk-In Closet(s), Vaulted Ceiling(s)
- Approximate Age: New
Agent Contact
- List Office Name: Ritchie Associates
- Listing Agent: Gretchen, Benjamin
Location
- CountyOrParish: Butler
- Directions: Head East on 21st to 159th. Turn left (North) onto 159th. Follow to Keystone Pkwy and turn right. Turn left on Ledgestone. Follow Ledgestone to Bluestone and turn left. Turn right on Sandstone. Turn right on Emerald Ct. Home is at the end of the Court.
