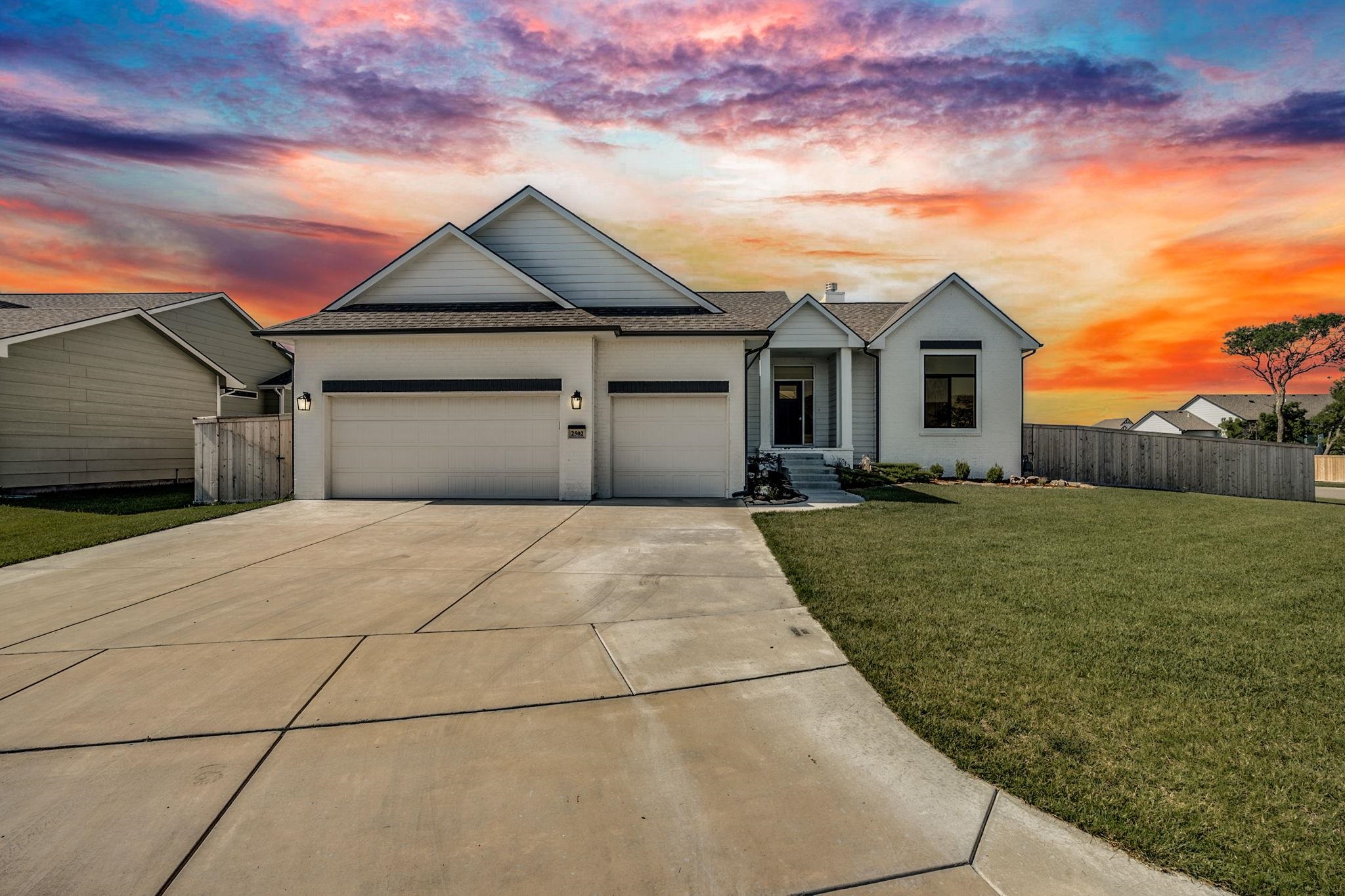Residential2502 N Bluestone
At a Glance
- Builder: Moeder Construction
- Year built: 2021
- Bedrooms: 5
- Bathrooms: 3
- Half Baths: 0
- Garage Size: Attached, Opener, 3
- Area, sq ft: 2,745 sq ft
- Floors: Hardwood
- Date added: Added 6 months ago
- Levels: One
Description
- Description: Welcome Home to Luxury Living in Cornerstone! Step into this stunning move-in ready 5-bedroom, 3-bath home, perfectly designed for comfort, style, and entertaining. From the moment you arrive, you'll feel right at home. The backyard is an entertainer’s dream—featuring a heated 18x36 saltwater pool, hot tub, sport court, and both full privacy fencing and decorative rod iron fencing around the pool area. Whether you're hosting summer barbecues or cozy fall gatherings, this outdoor space has it all! Inside, the main floor boasts rich wood floors, a gourmet granite kitchen with a large island, spacious walk-in pantry, and main floor laundry for convenience. The split-bedroom layout offers privacy, and the luxurious Master Suite is your personal retreat—complete with a spa-like bathroom that includes a walk-in shower, soaker tub, and generous walk-in closet. Downstairs, you'll find a large recreation/family room, two additional bedrooms, a full bath, and plenty of storage space. This home truly has it all—style, space, and outdoor living at its best. Don’t miss your chance to own this incredible home in Cornerstone—schedule your showing today! Show all description
Community
- School District: Andover School District (USD 385)
- Elementary School: Robert Martin
- Middle School: Andover
- High School: Andover
- Community: CORNERSTONE
Rooms in Detail
- Rooms: Room type Dimensions Level Master Bedroom 13x13 Main Living Room 17x17 Main Kitchen 11x8 Main Dining Room 12x11 Basement Bedroom 11x11 Main Bedroom 11x11 Main
- Living Room: 2745
- Master Bedroom: Master Bdrm on Main Level, Split Bedroom Plan, Master Bedroom Bath, Sep. Tub/Shower/Mstr Bdrm, Two Sinks
- Appliances: Dishwasher, Disposal, Microwave, Refrigerator, Range
- Laundry: Separate Room, 220 equipment
Listing Record
- MLS ID: SCK654155
- Status: Sold-Co-Op w/mbr
Financial
- Tax Year: 2024
Additional Details
- Basement: Finished
- Roof: Composition
- Heating: Forced Air, Natural Gas
- Cooling: Central Air, Electric
- Exterior Amenities: Guttering - ALL, Hot Tub, Irrigation Pump, Irrigation Well, Sprinkler System, Tennis Court(s), Frame w/Less than 50% Mas
- Interior Amenities: Ceiling Fan(s), Walk-In Closet(s), Vaulted Ceiling(s), Window Coverings-All
- Approximate Age: 5 or Less
Agent Contact
- List Office Name: Berkshire Hathaway PenFed Realty
- Listing Agent: Kari, Higgins
- Agent Phone: (316) 990-4383
Location
- CountyOrParish: Butler
- Directions: From 21st and 159th, North on 159th to Keystone Parkway. Go East on Keystone Parkway to Ledgestone, North on Ledgestone to Bluestone, Home is on the SE Corner.



































