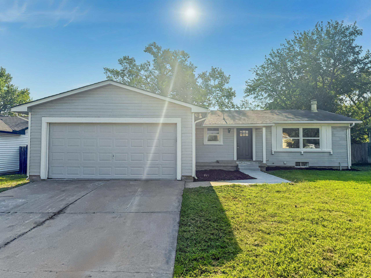


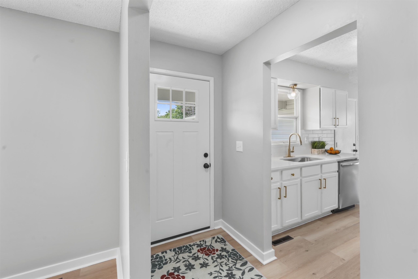
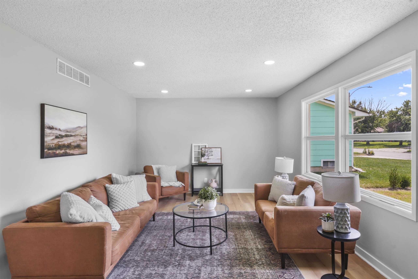
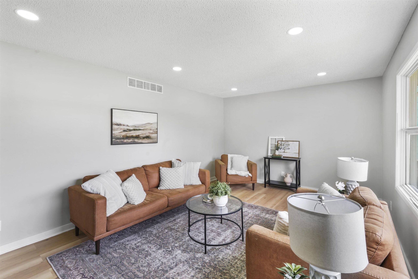
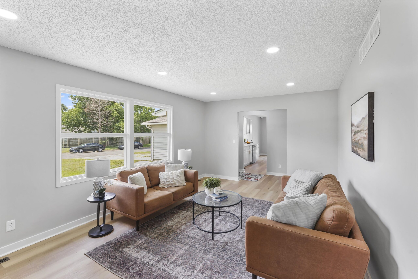
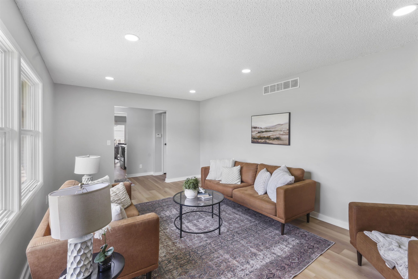
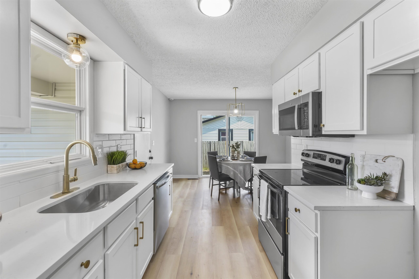
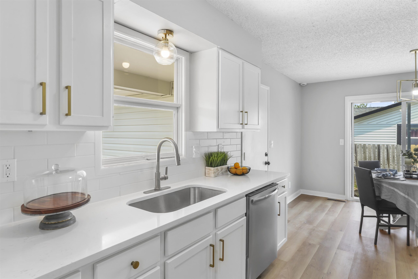

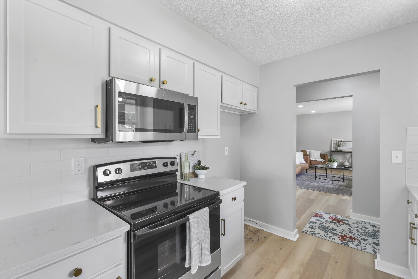

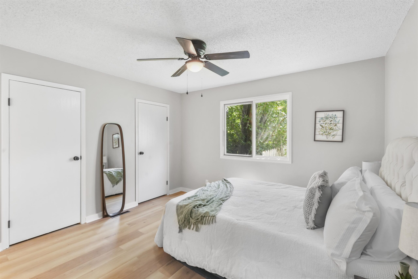
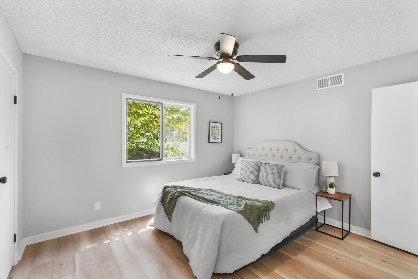
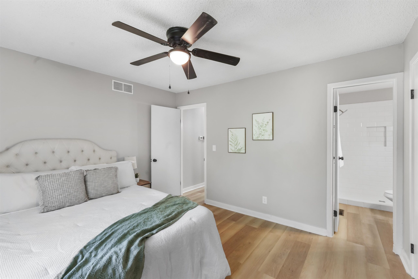
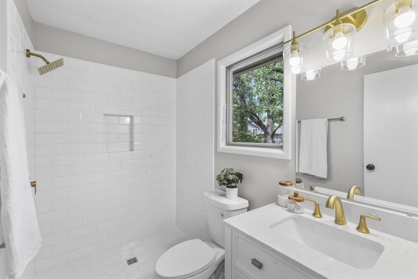
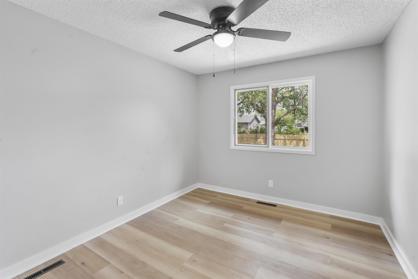
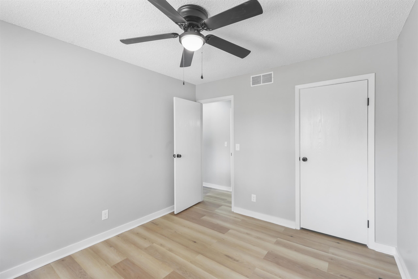
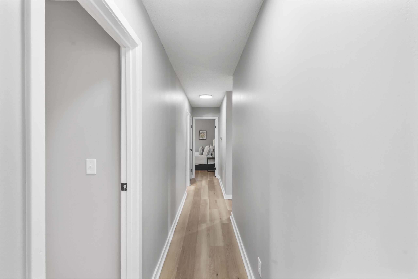
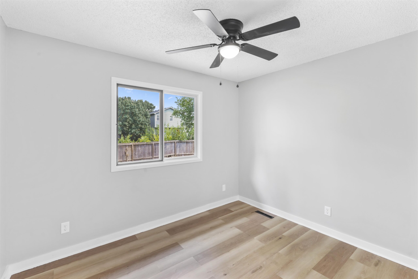
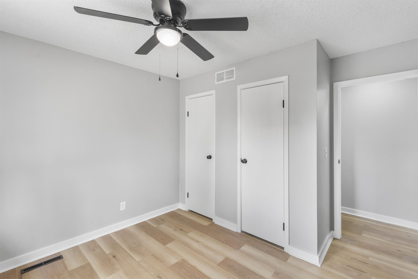
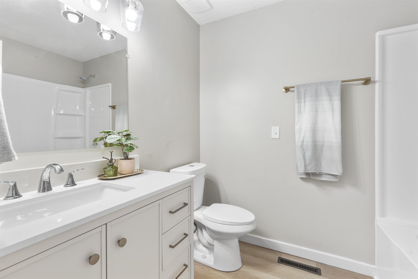
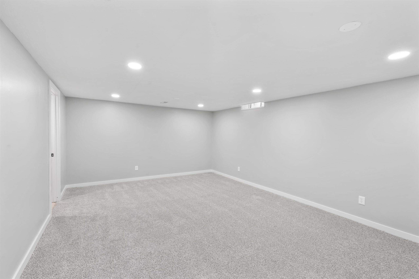
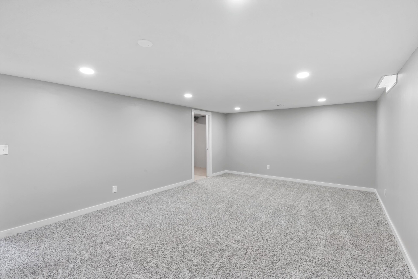
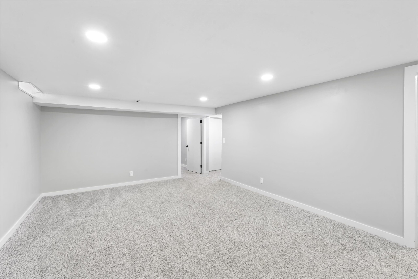
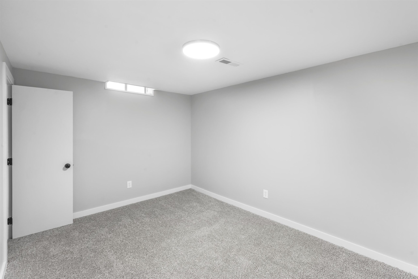
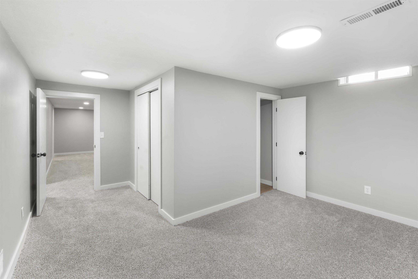
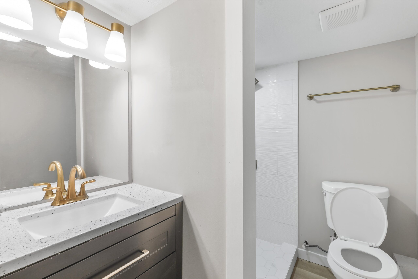
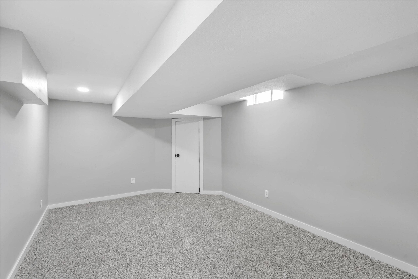
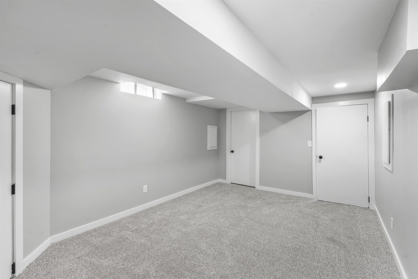
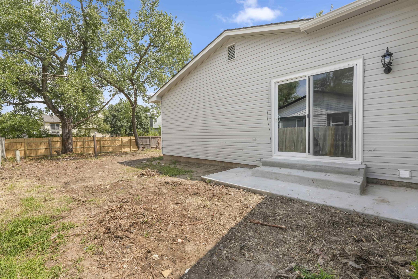
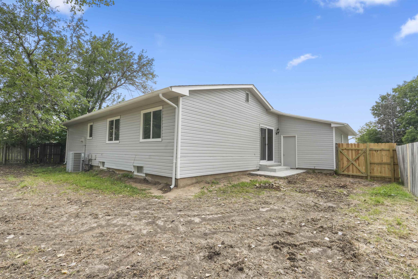
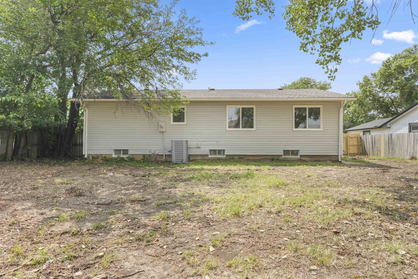
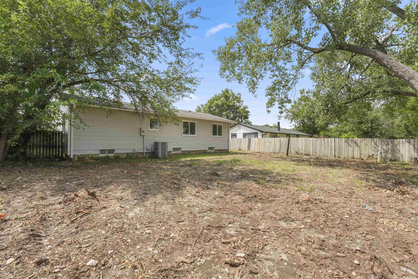
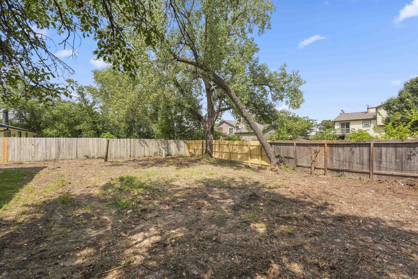
At a Glance
- Year built: 1975
- Bedrooms: 3
- Bathrooms: 3
- Half Baths: 0
- Garage Size: Attached, 2
- Area, sq ft: 2,181 sq ft
- Date added: Added 3 months ago
- Levels: One
Description
- Description: Welcome to 2440 N Battin—where thoughtful updates, extra space, and a prime northeast location come together in one beautiful package. This stylishly renovated 3-bedroom home includes 2 additional non-conforming bedrooms in the fully finished basement, perfect for a home office, guest rooms, or extra living space. Inside, you’ll find all-new luxury vinyl plank flooring, recessed lighting, and a bright, welcoming layout. The front living room is filled with natural light, while the completely updated kitchen features brand-new cabinets, stainless steel appliances, quartz countertops, a custom tile backsplash, and eye-catching gold fixtures. Just off the kitchen, the dining area leads out to the backyard through a brand-new sliding glass door. The main level includes a full hall bathroom and three bedrooms, including a spacious primary suite with its own en-suite bathroom featuring a large, walk-in custom tile shower. Downstairs, the finished basement offers two more non-conforming bedrooms—one with its own full bathroom and another custom walk-in tile shower—plus a separate laundry room with plenty of storage space. Outside, enjoy a freshly painted exterior, a charming accent blue front door, a new concrete patio, and a fully fenced backyard—ready for your next barbecue or backyard game night. And the location? You’re just minutes from NE Wichita’s best shopping and dining, with easy access to K-96 for commuting. Enjoy nature at nearby Chisholm Creek Park and the Great Plains Nature Center, or head over to Wichita State University for events, classes, or a quick coffee run. Homes like this—with modern updates, extra space, and a convenient location—don’t come around often. Schedule your private showing today! Show all description
Community
- School District: Wichita School District (USD 259)
- Elementary School: Jackson
- Middle School: Stucky
- High School: Heights
- Community: PRAIRIE HILLS
Rooms in Detail
- Rooms: Room type Dimensions Level Master Bedroom 14x14 Main Living Room 14x20 Main Kitchen 10x15 Main
- Living Room: 2181
- Master Bedroom: Master Bdrm on Main Level, Shower/Master Bedroom, Quartz Counters
- Appliances: Dishwasher, Microwave, Range
- Laundry: In Basement, Separate Room, 220 equipment
Listing Record
- MLS ID: SCK659704
- Status: Sold-Co-Op w/mbr
Financial
- Tax Year: 2024
Additional Details
- Basement: Finished
- Roof: Composition
- Heating: Forced Air, Natural Gas
- Cooling: Central Air, Electric
- Exterior Amenities: Guttering - ALL, Vinyl/Aluminum
- Interior Amenities: Ceiling Fan(s)
- Approximate Age: 36 - 50 Years
Agent Contact
- List Office Name: Reece Nichols South Central Kansas
- Listing Agent: Caleb, Claussen
Location
- CountyOrParish: Sedgwick
- Directions: Head north from 21st and Oliver, turn right onto Looman St, turn left onto Battin, continue to home on the right.