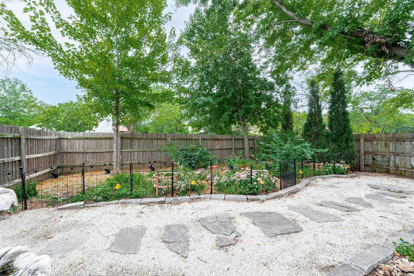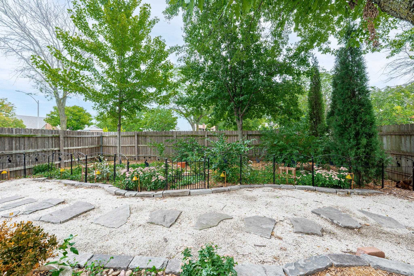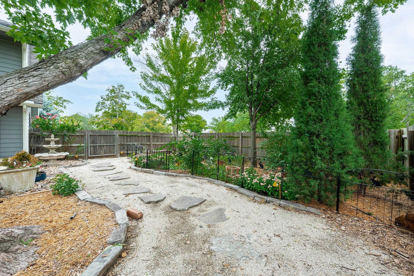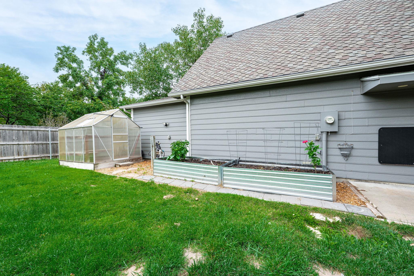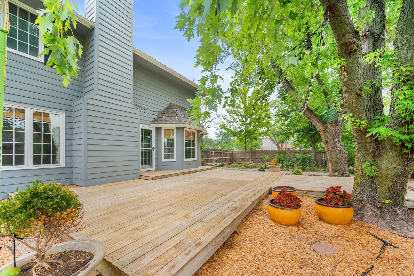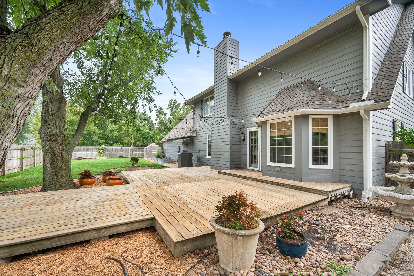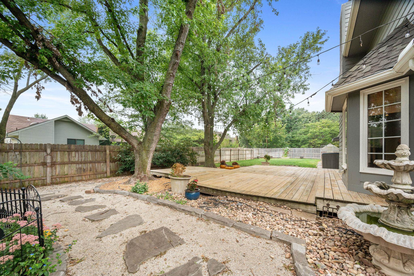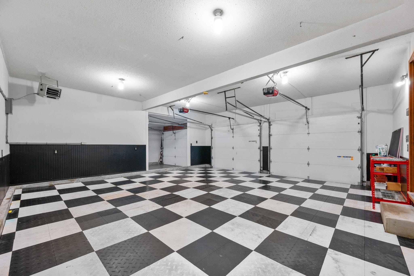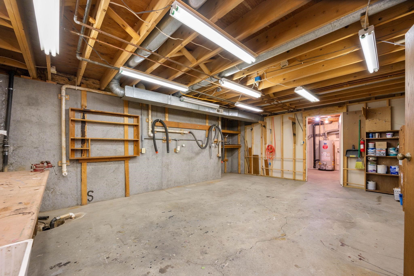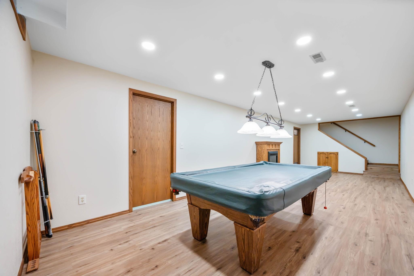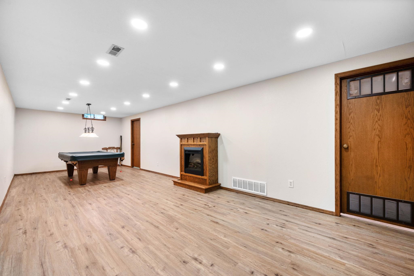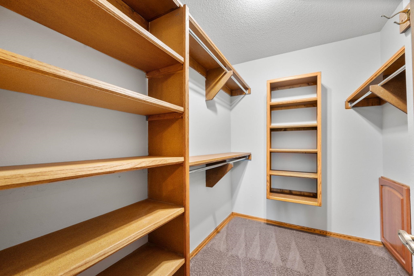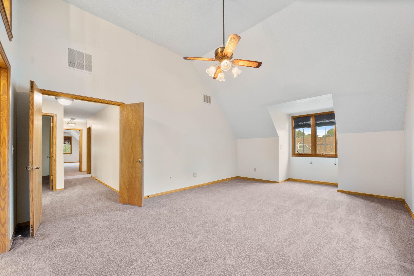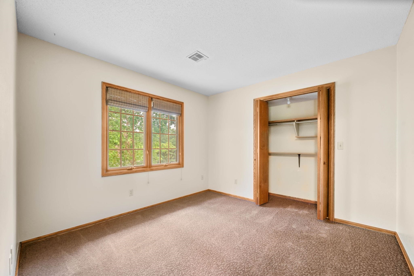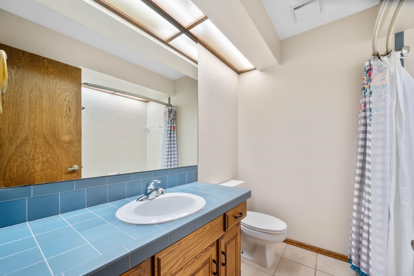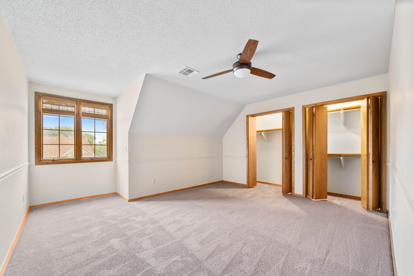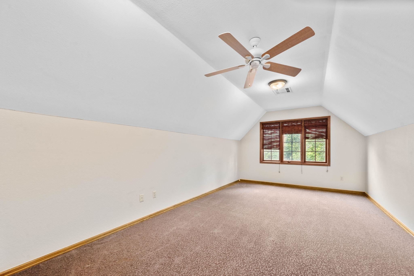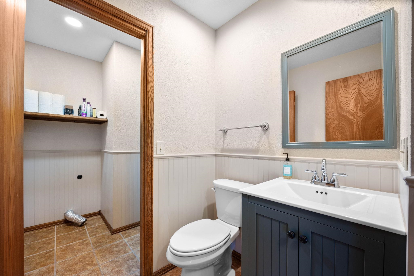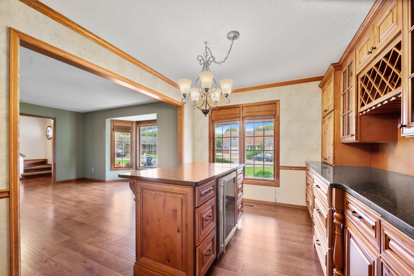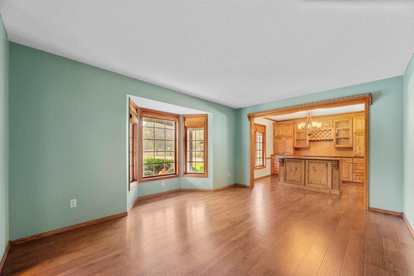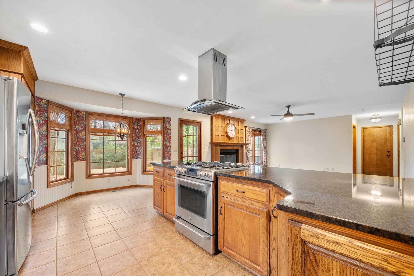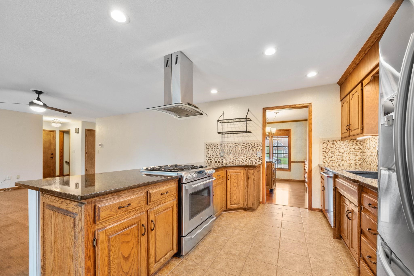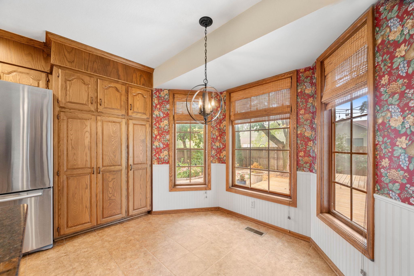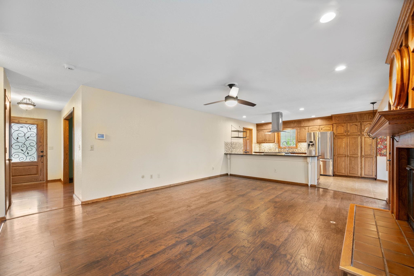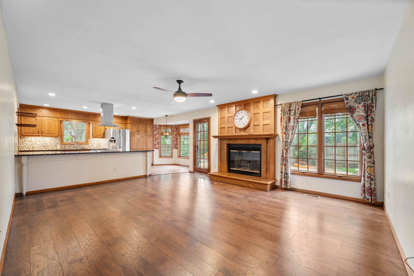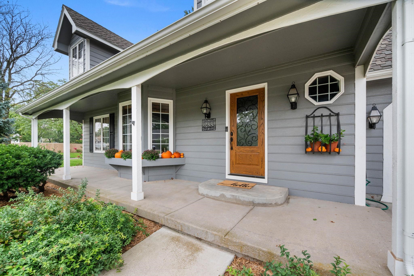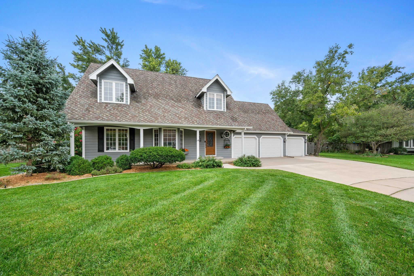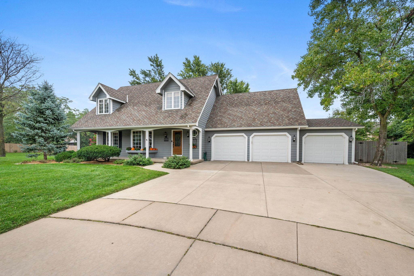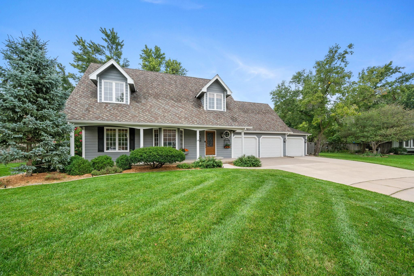Residential2433 N Rutland Ct
At a Glance
- Year built: 1981
- Bedrooms: 4
- Bathrooms: 2
- Half Baths: 1
- Garage Size: Attached, Opener, 3
- Area, sq ft: 3,322 sq ft
- Floors: Laminate
- Date added: Added 3 months ago
- Levels: Two
Description
- Description: Welcome to this gorgeous 2 story home that has a French- Cottage feel, with 2nd Story dormer windows, and an oversized 3 car garage. The home is tucked back into the highly sought after Waterford Addition, located close to the best restaurants and shopping that Wichita has to offer near Bradley Fair. The main floor offers 1, 034 square feet of open floor plan and pure entertainment space. When entering the home, notice the laminate wood flooring through the living and formal dining room areas. The formal dining is located directly off the entry way and is very spacious, allowing for a large dining room table and other furniture pieces. The dining room offers a large built-in kitchenette situated on the back wall, its beautifully designed with upper and lower cabinets and drawers, and a built-in wine rack. There is also an island with a beverage refrigerator, and all counter surfaces are granite. This custom built- in is incredible and adds character to this space allowing for extra storage and function. The dining room opens nicely to the kitchen that offers amazing upgrades such as a large eat-in island, granite counter tops, gas stove with electric oven, stainless steel hood vent, composite sink, an extra eat-in space for a small table in the bay window area, and roll out pantry drawers. The kitchen and beverage refrigerators stay with the home. This overall design compliments the home and feels inviting. The kitchen opens to the living room offering a beautiful gas fireplace for cozy nights and a large living space for several pieces of furniture. There are nice windows and a French door that leads to the back deck, opening to the yard and flower garden area. The yard offers a beautiful landscaped garden with blooming flowers and tall Juniper trees, there is also a nice sized green house, raised garden beds, and the planter pots and large fountain will stay with the home. The main level also offers a guest 1/2 bathroom and laundry room. The upstairs offers 1, 280 square feet for spacious sleeping quarters with 3 separate bedrooms and a large Master suite. The Master bedroom is beautiful with tall vaulted ceilings and large walk-in closet. The master bathroom offers a double vanity with a newer tiled floors, backsplash and granite countertops. The tub/ shower combo has a nice tiled surround that is modernly updated. Downstairs is a nice sized family room with updated LVP flooring, recessed lighting, and the pool table stays with the home. There is also a work room with a plumped in sink and an extra storage room. The home also offers an oversized 3 car garage with show room flooring and a built-in over head heater. The metal shelving in the garage stays with the home. This home is just perfect for your family. It is evident the sellers took immaculate care and paid close attention to detail. Don't miss the opportunity to see this one. Show all description
Community
- School District: Wichita School District (USD 259)
- Elementary School: Gammon
- Middle School: Stucky
- High School: Heights
- Community: SYCAMORE VILLAGE
Rooms in Detail
- Rooms: Room type Dimensions Level Master Bedroom 18.6 x 14 Upper Living Room 15 x 11.6 Main Kitchen 19 x 10.6 Main Family Room 15 x 19.6 Main Bedroom 15 x 12.6 Upper Bedroom 23.6 x 11.6 Upper Bedroom 10.6 x 10.6 Upper
- Living Room: 3322
- Master Bedroom: Master Bdrm on Sep. Floor, Shower/Master Bedroom, Tub/Master Bedroom, Tub/Shower/Master Bdrm, Two Sinks, Granite Counters
- Appliances: Dishwasher, Disposal, Microwave, Refrigerator, Range, Humidifier
- Laundry: Main Floor, 220 equipment
Listing Record
- MLS ID: SCK662384
- Status: Active
Financial
- Tax Year: 2024
Additional Details
- Basement: Finished
- Roof: Composition
- Heating: Fireplace(s), Zoned
- Cooling: Central Air, Zoned
- Exterior Amenities: Guttering - ALL, Irrigation Pump, Sprinkler System, Frame w/Less than 50% Mas
- Interior Amenities: Ceiling Fan(s), Central Vacuum, Walk-In Closet(s), Vaulted Ceiling(s), Window Coverings-All
- Approximate Age: 11 - 20 Years
Agent Contact
- List Office Name: RE/MAX Premier
- Listing Agent: Julie, Schmidt
Location
- CountyOrParish: Sedgwick
- Directions: Head south on Rock Road from K96 HWY . Turn right or west on 24th St. Follow the street as it starts to head south as the street turns into Rutland. The house located in the cul-de-sac and sits on the South Corner.

