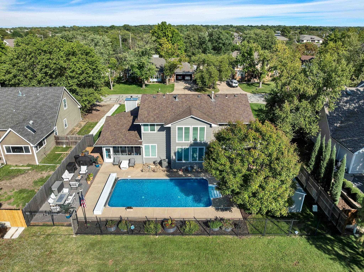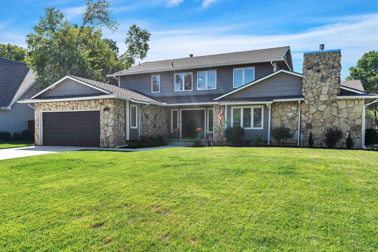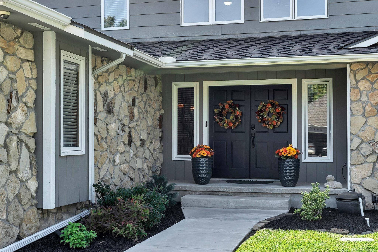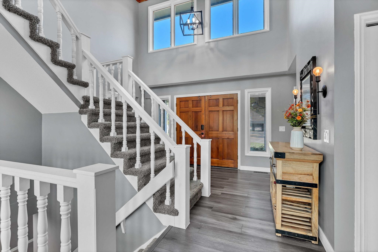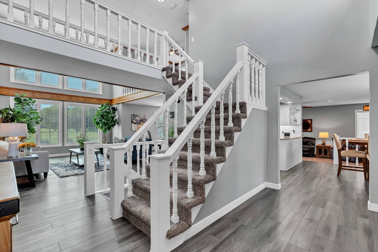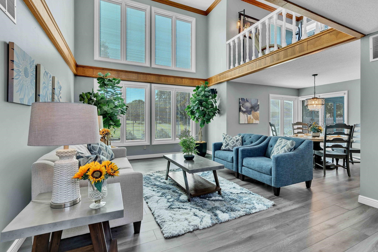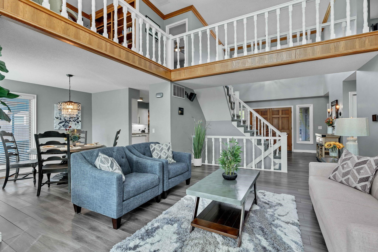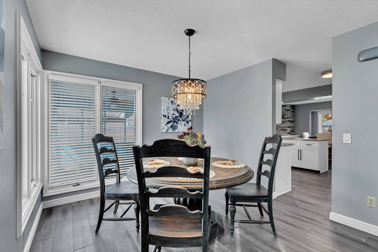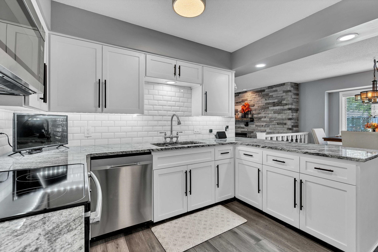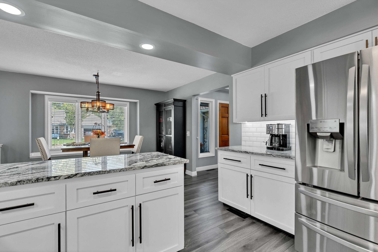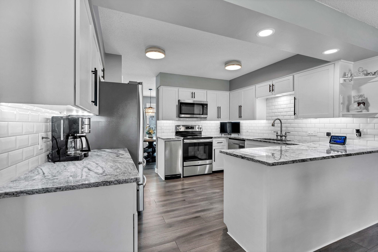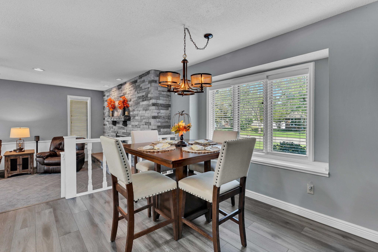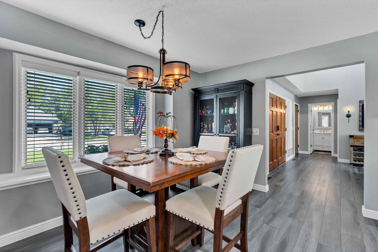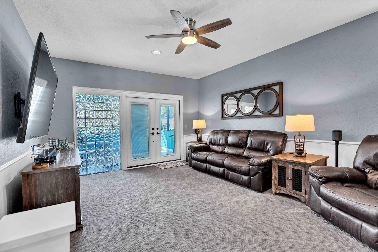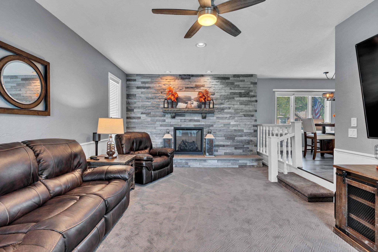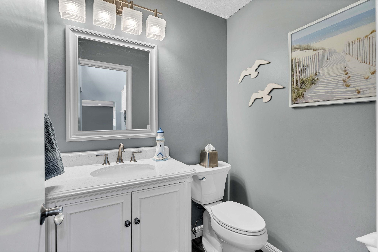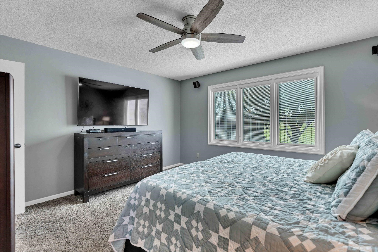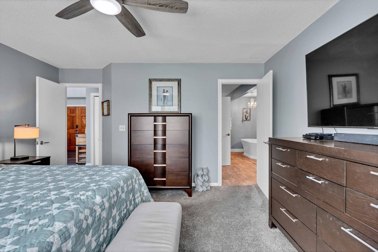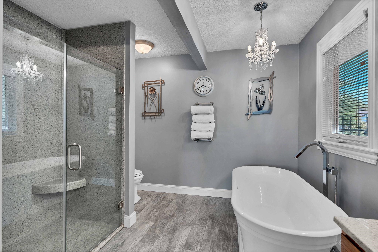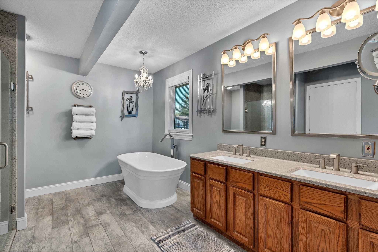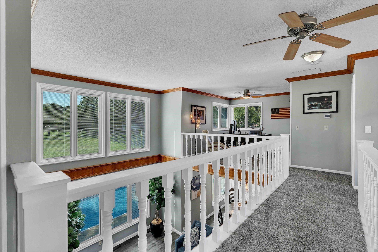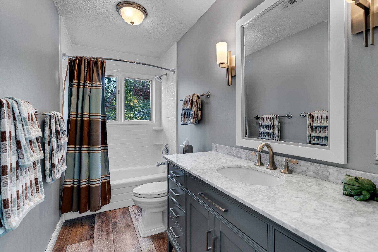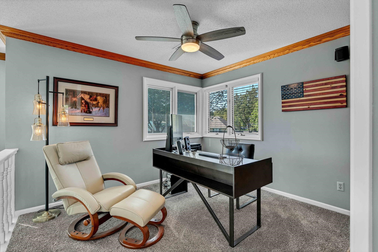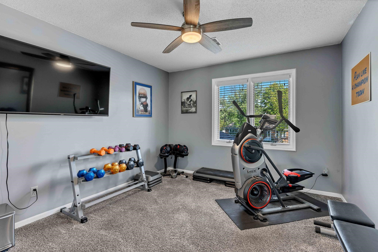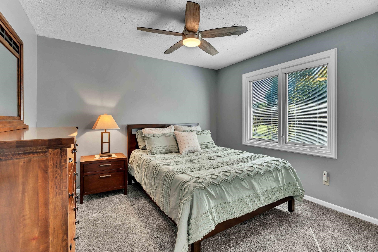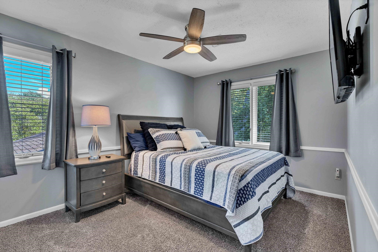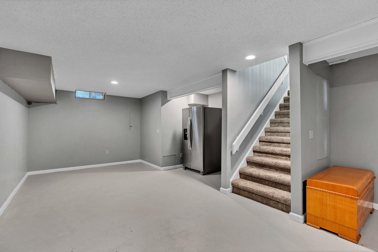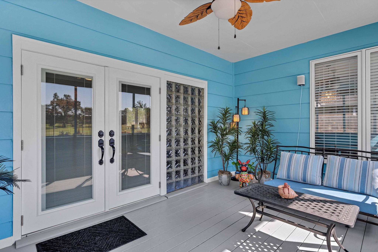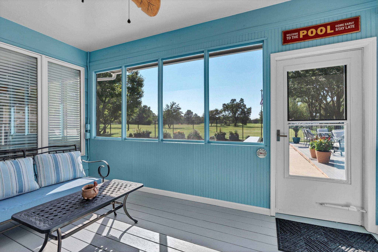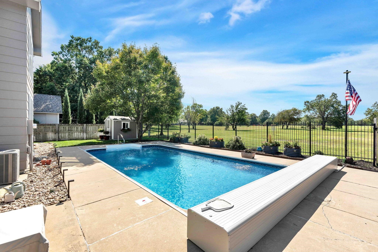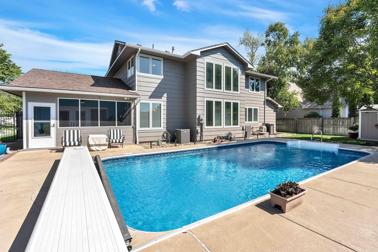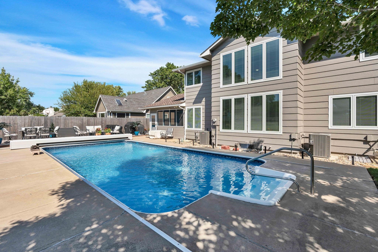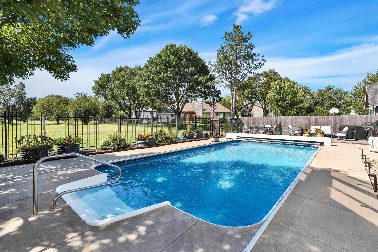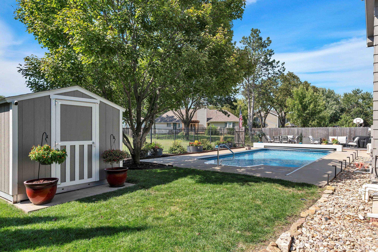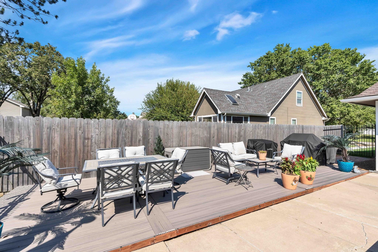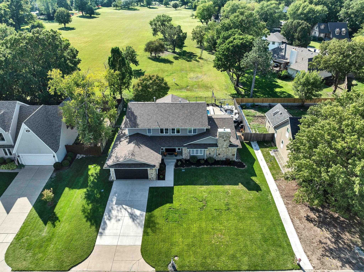At a Glance
- Year built: 1979
- Bedrooms: 4
- Bathrooms: 2
- Half Baths: 1
- Garage Size: Attached, Opener, 2
- Area, sq ft: 2,901 sq ft
- Floors: Smoke Detector(s)
- Date added: Added 3 weeks ago
- Levels: One and One Half
Description
- Description: The outside is as wonderful as the inside, but don’t wait or you might miss it. Sellers have renovated and improved this property over the last five years from top to bottom and it’s now ready for new owners who simply want to move in and enjoy life. Let’s start with the outside; location, location, location – close to some of Wichita’s top restaurants and shopping this home sits on a cul-de-sac lot with no neighbors behind, just green space. With this privacy, you’ll enjoy the heated pool on cool fall days (heater new just this month, electric pool cover & bench June 2020, and pool was modified to cocktail depth with new liner in 2022). There’s a new composite deck and a cute as can be Tuff Shed to store the top-of-the-line pool equipment that’s remaining. Additional exterior items include an IR roof (2019), new sprinkler system, new driveway, new Pella windows on west side of home, and fresh exterior paint. Inside is where the renovations really shine. The kitchen has new appliances that remain, quiet close cabinet fronts and drawers, granite tops, stylish backsplash, and undercounter Phillips Hue programmable lighting to suit your mood or holidays. There’s new flooring throughout, remodeled bathrooms, a new stunning gas fireplace with stone wall, updated lighting, seriously the list is long. Plus, the big-ticket items are done – new zoned HVAC system in 2020, 50 gallon water heater 2024, new sump pump, even the garage door springs have been replaced. And the floor plan flows for easy entertaining with two main floor living spaces and two dining areas. If you’ve been wanting a pool, you’re just lucky enough that this one comes with a turn-key house as well. Show all description
Community
- School District: Wichita School District (USD 259)
- Elementary School: Jackson
- Middle School: Stucky
- High School: Heights
- Community: WATERFORD NORTH
Rooms in Detail
- Rooms: Room type Dimensions Level Master Bedroom 14 x 13 Main Living Room 18 x 13 Main Kitchen 12 x 10 Main Family Room 19 x 13 Main Office 11 x 11 Upper Bedroom 12 x 11 Upper Bedroom 11 x 11 Upper Bedroom 11 x 11 Upper Recreation Room 30 x 15 Basement
- Living Room: 2901
- Master Bedroom: Master Bdrm on Main Level, Sep. Tub/Shower/Mstr Bdrm, Two Sinks, Other Counters
- Appliances: Dishwasher, Disposal, Microwave, Refrigerator, Range, Trash Compactor, Washer, Dryer, Humidifier, Smoke Detector
- Laundry: In Basement, Separate Room, 220 equipment
Listing Record
- MLS ID: SCK661909
- Status: Pending
Financial
- Tax Year: 2024
Additional Details
- Basement: Partially Finished
- Exterior Material: Stone
- Roof: Composition
- Heating: Forced Air, Zoned, Natural Gas
- Cooling: Central Air, Zoned, Electric
- Exterior Amenities: Guttering - ALL, Sprinkler System, Frame w/Less than 50% Mas
- Interior Amenities: Ceiling Fan(s), Cedar Closet(s), Walk-In Closet(s), Window Coverings-All, Smoke Detector(s)
- Approximate Age: 36 - 50 Years
Agent Contact
- List Office Name: Reece Nichols South Central Kansas
- Listing Agent: Natalie, Moyer
- Agent Phone: (316) 250-1230
Location
- CountyOrParish: Sedgwick
- Directions: 21st & Rock, N on Rock to 24th, W on 24th to Hathway, S to home on cul-de-sac.
