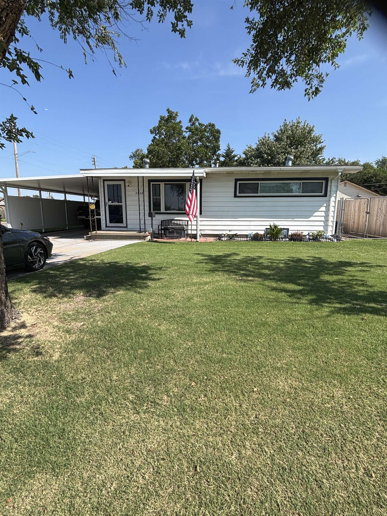
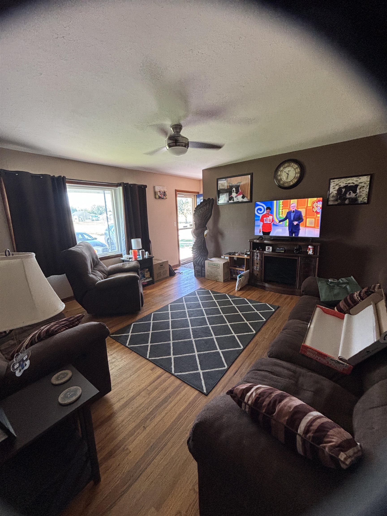
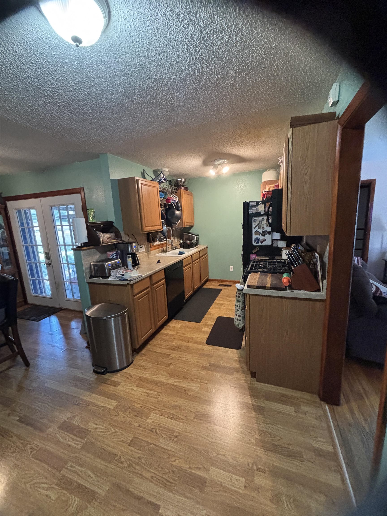
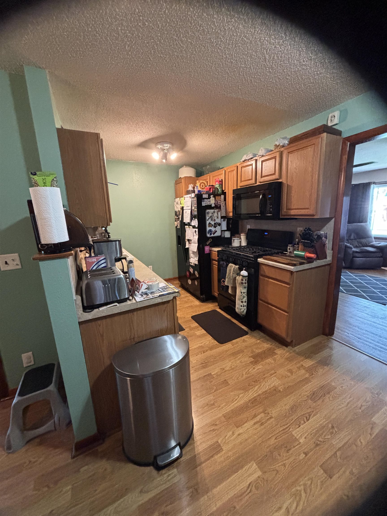
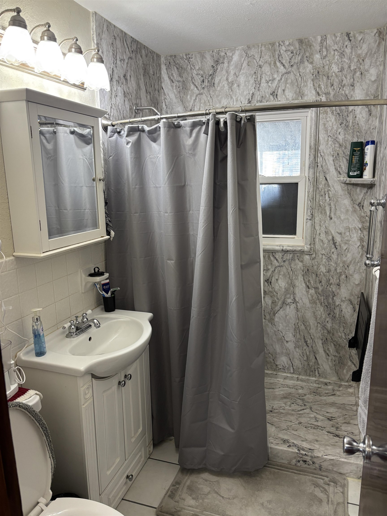

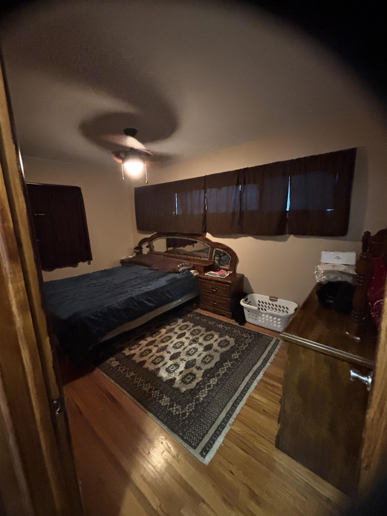
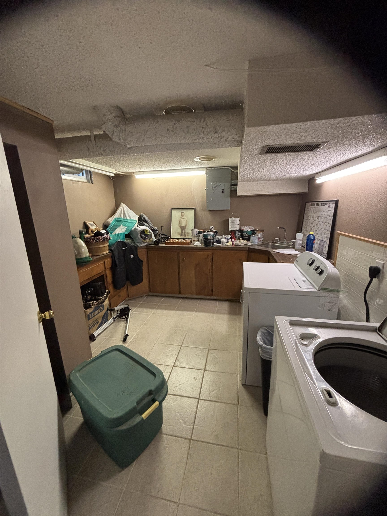
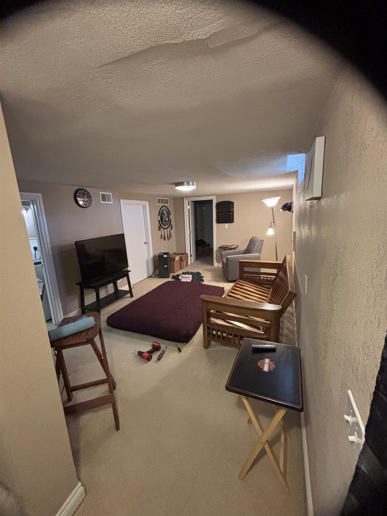
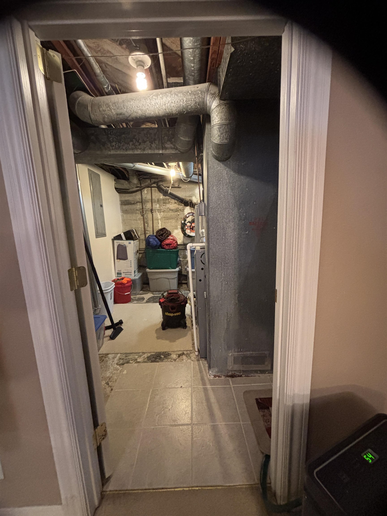
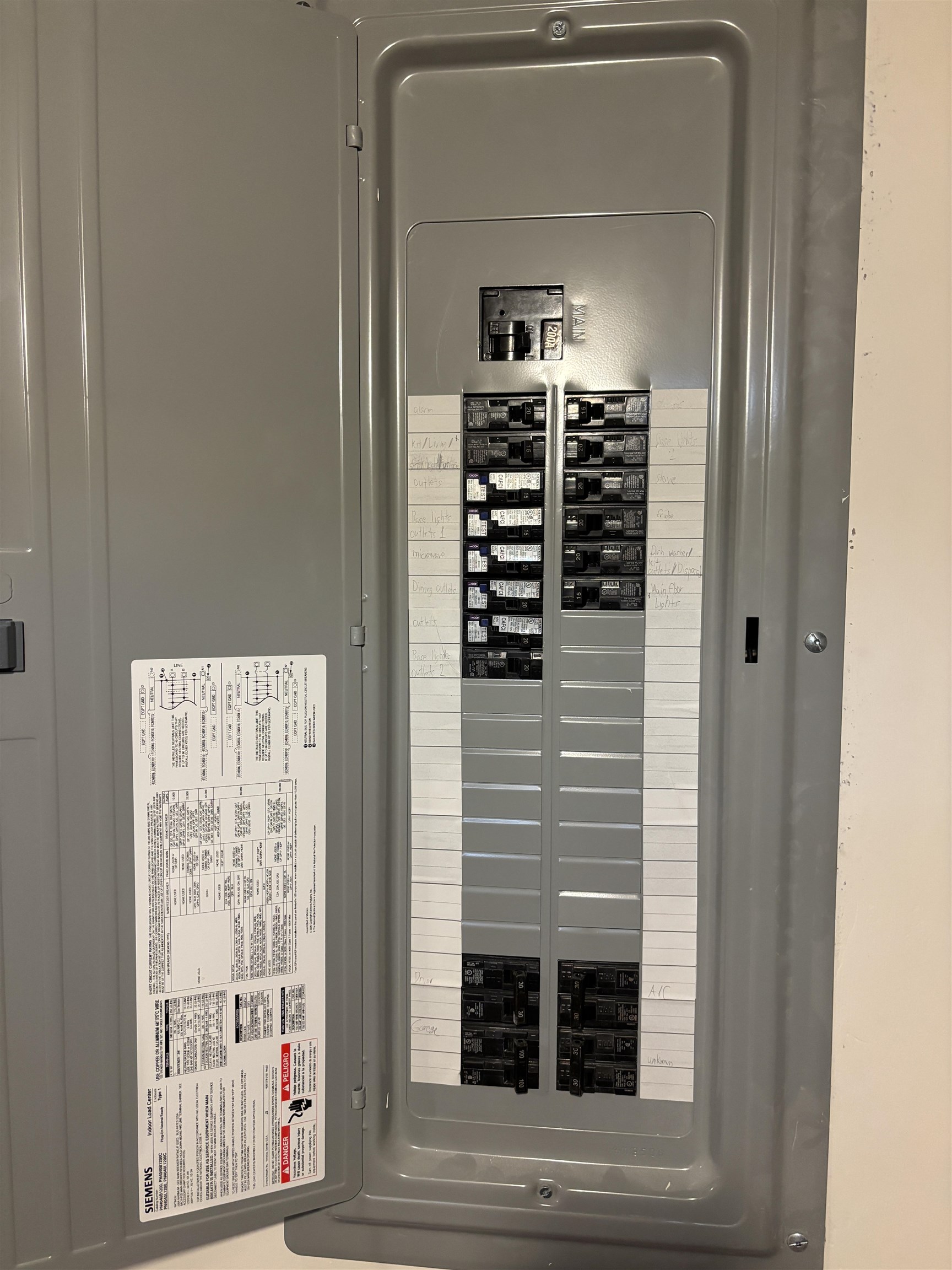
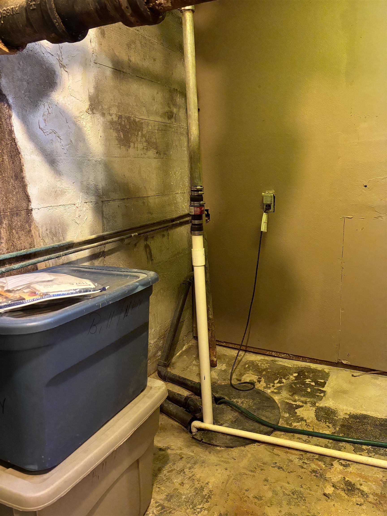
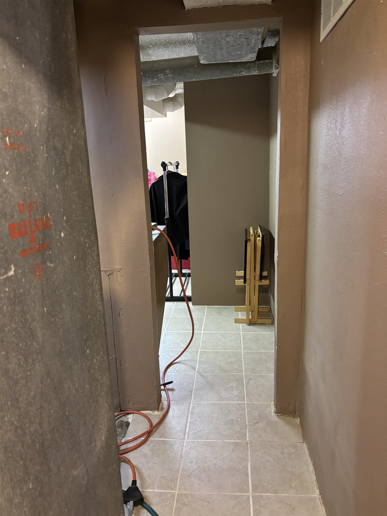
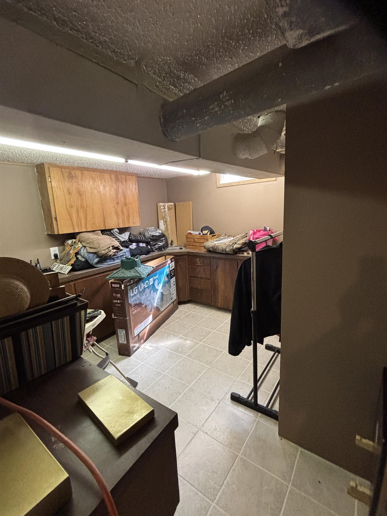
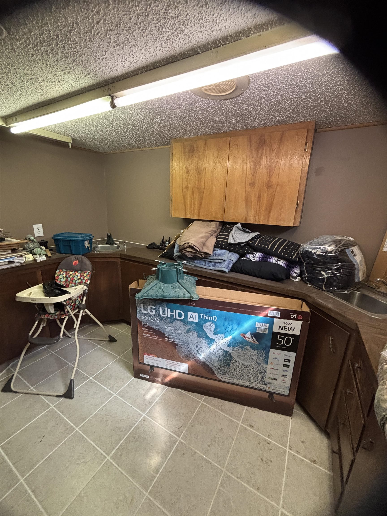

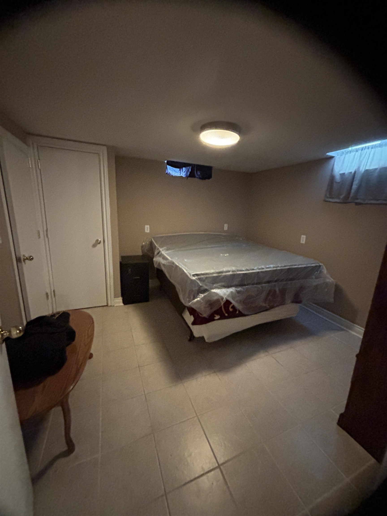
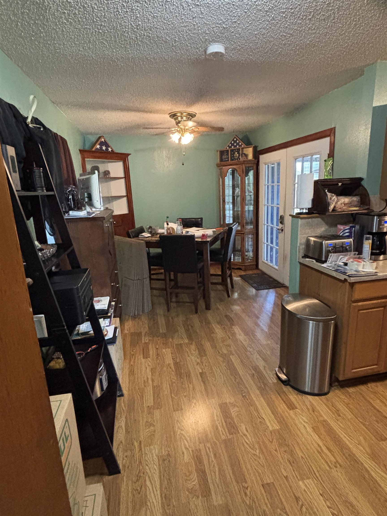

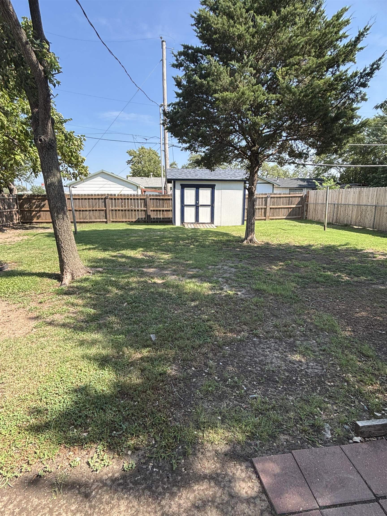
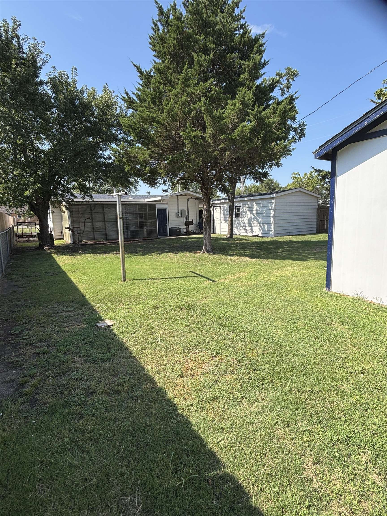
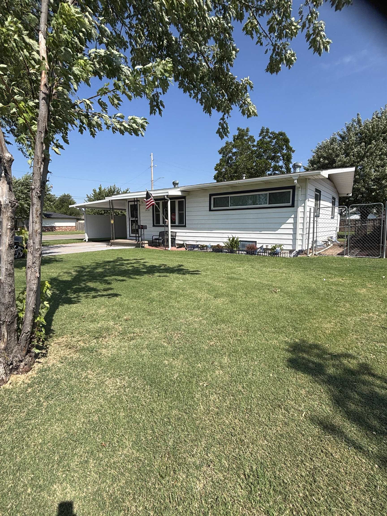
At a Glance
- Year built: 1953
- Bedrooms: 2
- Bathrooms: 1
- Half Baths: 0
- Garage Size: Detached, Carport, Opener, 1
- Area, sq ft: 1,732 sq ft
- Floors: Hardwood
- Date added: Added 2 months ago
- Levels: One
Description
- Description: Hobbyists this one is for you! This 2-bedroom, 1-bath home is more than meets the eye. Step inside to a cozy living room with hardwood floors and an extra-large primary bedroom. The kitchen and dining area feature wood laminate flooring and open to a private patio with a fully functional hot tub (working and negotiable with an accepted offer). A side entry provides easy access to the garage and oversized drive with carport. All-new windows. The remodeled shower showcases elegant marble tile for a spa-like touch. Downstairs, discover two versatile bonus rooms, a spacious family room, and a dedicated laundry room with sink. One bonus room is a true crafter’s delight—loaded with storage and equipped with two sinks for all your creative projects! Another basement bonus room is located downstairs. Plenty of storage inside and out with a backyard shed and extra storage area on the east side of the home. Home is being sold "as is". An inspection is available for review. Show all description
Community
- School District: Wichita School District (USD 259)
- Elementary School: Woodman
- Middle School: Truesdell
- High School: South
- Community: SOUTHWEST VILLAGE
Rooms in Detail
- Rooms: Room type Dimensions Level Master Bedroom 15 x 10 Main Living Room 18 x 11 Main Kitchen 7 x 10 Main Bedroom 11.5 x 12 Main Dining Room 7 x 14 Main Family Room 11.5 x 19 Basement Laundry 10 x 10 Bonus Room 11 x 11 Basement
- Living Room: 1732
- Master Bedroom: Master Bdrm on Main Level
- Appliances: Dishwasher, Disposal, Refrigerator, Range
- Laundry: Separate Room
Listing Record
- MLS ID: SCK660238
- Status: Sold-Co-Op w/mbr
Financial
- Tax Year: 2024
Additional Details
- Basement: Finished
- Roof: Composition
- Heating: Forced Air, Natural Gas
- Cooling: Attic Fan, Central Air, Electric
- Exterior Amenities: Guttering - ALL, Vinyl/Aluminum
- Interior Amenities: Ceiling Fan(s)
- Approximate Age: 51 - 80 Years
Agent Contact
- List Office Name: Bricktown ICT Realty
- Listing Agent: Heather, Knapp
Location
- CountyOrParish: Sedgwick
- Directions: From Pawnee and Meridian, South on Meridian to Hadden. East on Hadden. House is on the corner of Hadden and Meridian